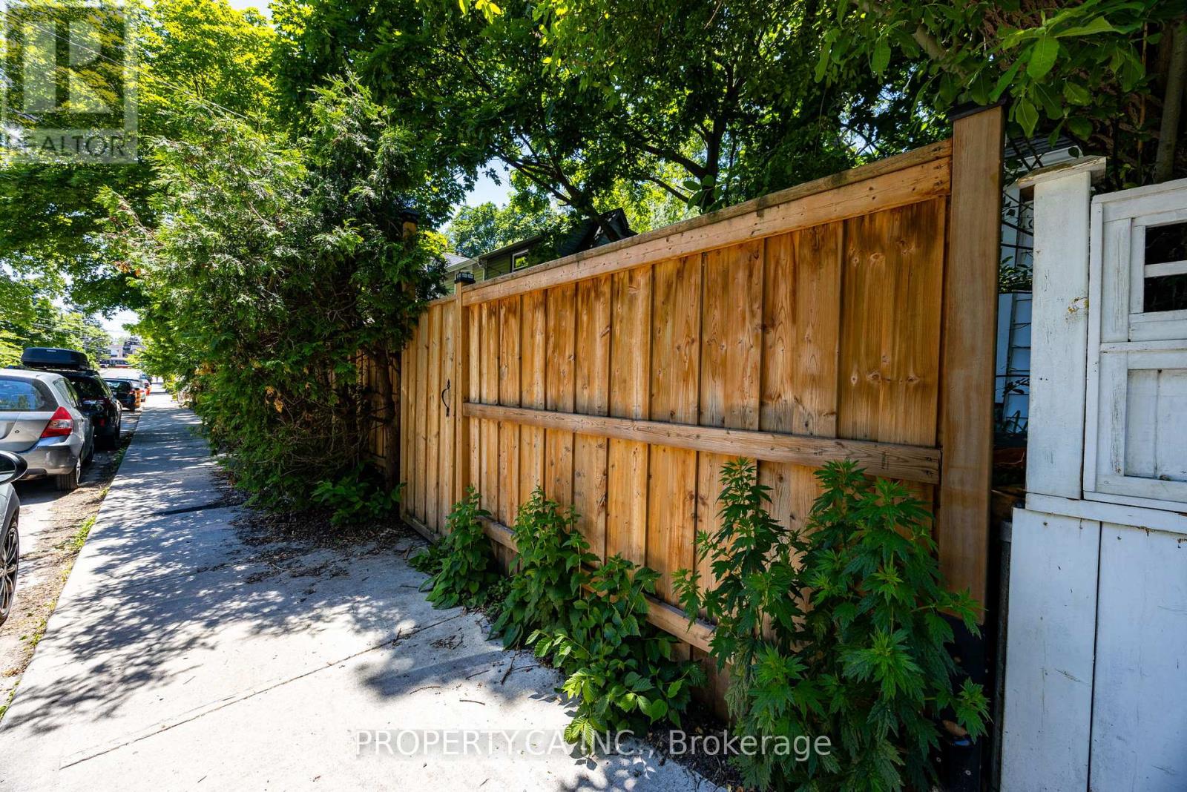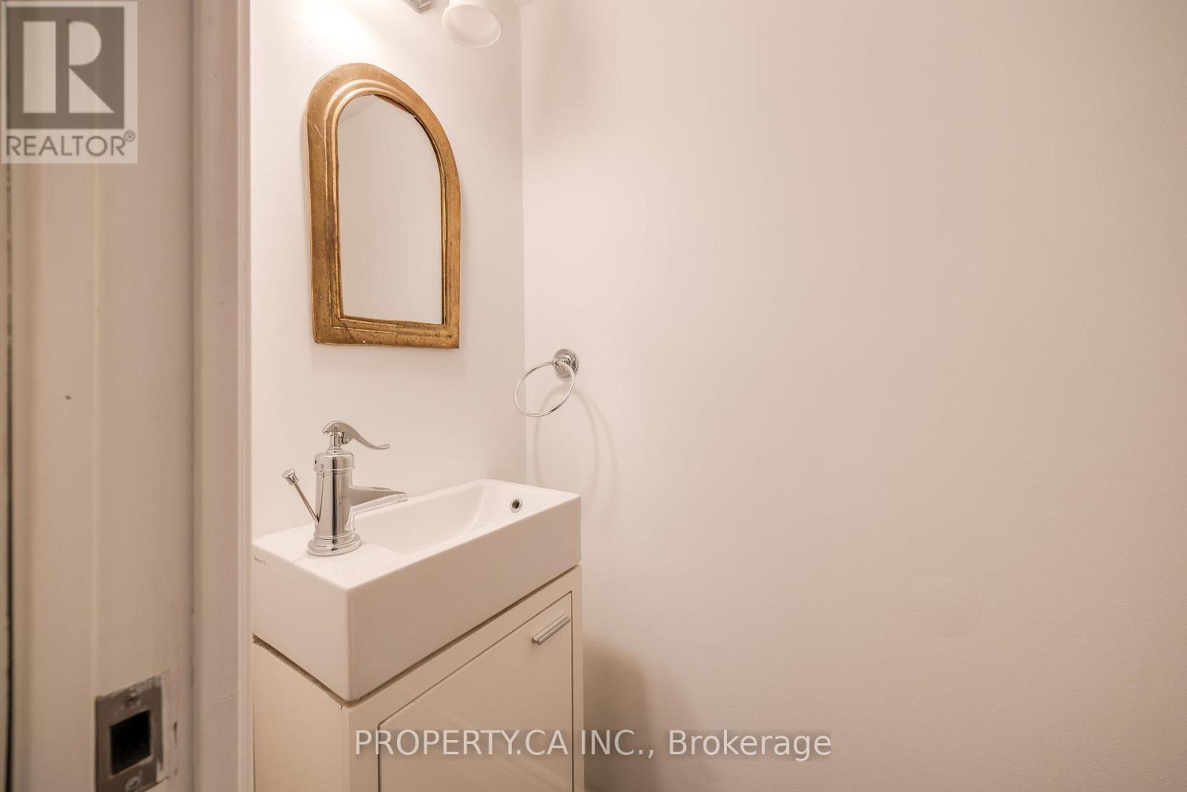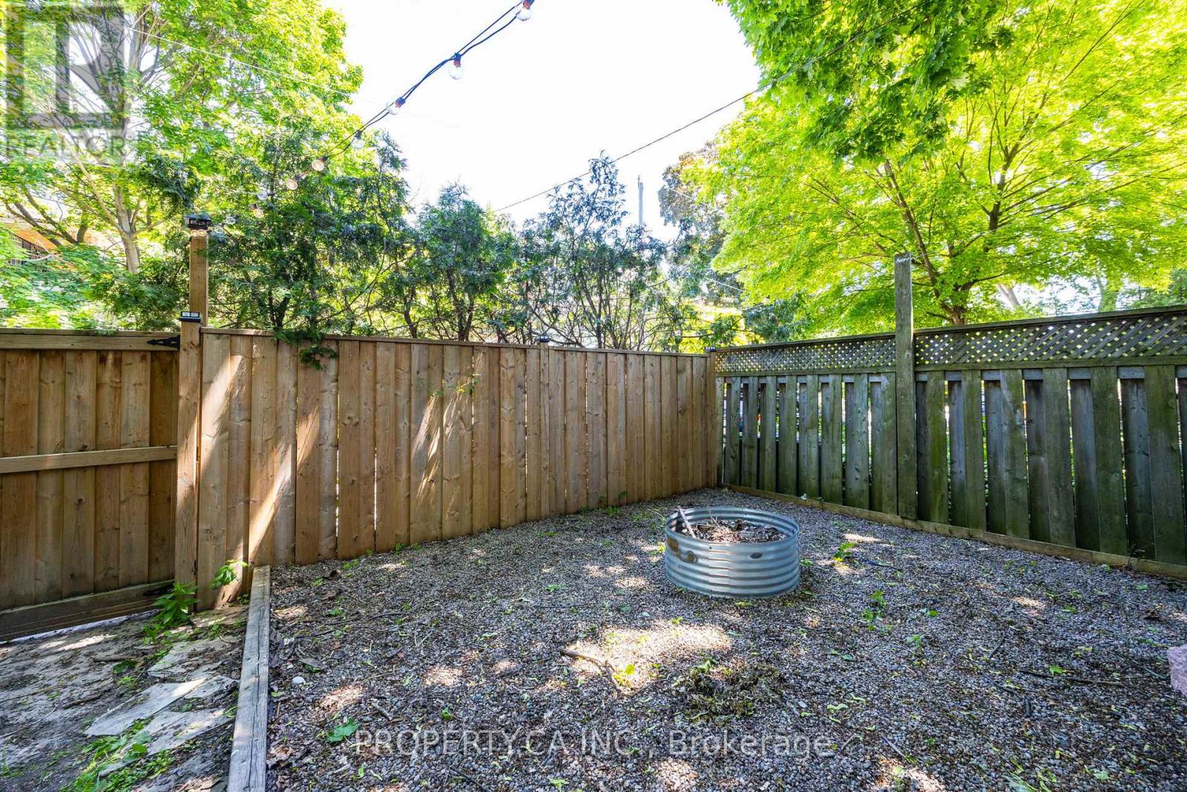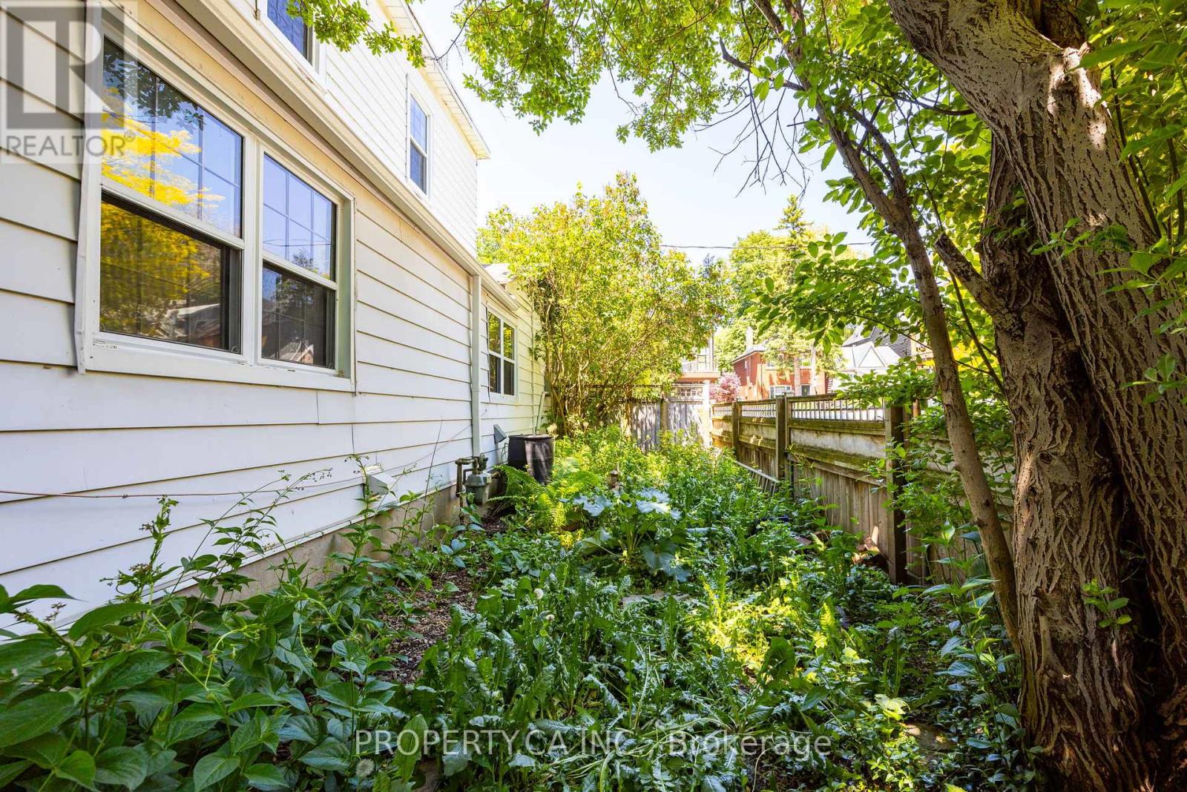1 Bedroom
2 Bathroom
700 - 1100 sqft
Central Air Conditioning
Forced Air
$3,000 Monthly
Hurry it over to 37 Harriet. Nestled in the heart of the coveted Riverdale neighbourhood this charming 1-bedroom house offers a serene retreat on a beautiful tree-lined street. Main floor incl Dining/Living room, perfect for entertaining. Adjacent is the Eat-In Kitchen and a convenient Half Bath for your comfort and Sunroom complete with stacked laundry for added convenience. Second floor incl spacious Bedroom and Fully Upgraded Bathroom. Enjoy your very own Private Backyard Oasis with Garden Shed and Bar. For ultimate relaxation indulge in the luxury of your very own Wood Burning Sauna - a rare find! Conveniently located close to shopping, restaurants, parks, and TTC access, every amenity is at your fingertips. Don't miss this opportunity to make 37 Harriet your cozy haven in the city. (id:50787)
Property Details
|
MLS® Number
|
E12156277 |
|
Property Type
|
Single Family |
|
Community Name
|
South Riverdale |
|
Amenities Near By
|
Park, Public Transit |
|
Structure
|
Shed |
Building
|
Bathroom Total
|
2 |
|
Bedrooms Above Ground
|
1 |
|
Bedrooms Total
|
1 |
|
Age
|
100+ Years |
|
Appliances
|
Oven, Stove, Window Coverings, Refrigerator |
|
Construction Style Attachment
|
Detached |
|
Cooling Type
|
Central Air Conditioning |
|
Exterior Finish
|
Aluminum Siding |
|
Foundation Type
|
Unknown |
|
Half Bath Total
|
1 |
|
Heating Fuel
|
Natural Gas |
|
Heating Type
|
Forced Air |
|
Stories Total
|
2 |
|
Size Interior
|
700 - 1100 Sqft |
|
Type
|
House |
|
Utility Water
|
Unknown |
Parking
Land
|
Acreage
|
No |
|
Land Amenities
|
Park, Public Transit |
|
Size Depth
|
85 Ft |
|
Size Frontage
|
20 Ft ,2 In |
|
Size Irregular
|
20.2 X 85 Ft |
|
Size Total Text
|
20.2 X 85 Ft|under 1/2 Acre |
Rooms
| Level |
Type |
Length |
Width |
Dimensions |
|
Second Level |
Bedroom |
3.08 m |
3.5 m |
3.08 m x 3.5 m |
|
Second Level |
Bathroom |
3.03 m |
3.5 m |
3.03 m x 3.5 m |
|
Main Level |
Living Room |
3.97 m |
3.47 m |
3.97 m x 3.47 m |
|
Main Level |
Dining Room |
3.16 m |
3.37 m |
3.16 m x 3.37 m |
|
Main Level |
Bathroom |
1.9 m |
0.79 m |
1.9 m x 0.79 m |
|
Main Level |
Sunroom |
3.4 m |
1.63 m |
3.4 m x 1.63 m |
|
Main Level |
Kitchen |
4.63 m |
3.38 m |
4.63 m x 3.38 m |
https://www.realtor.ca/real-estate/28329839/37-harriet-street-toronto-south-riverdale-south-riverdale




































