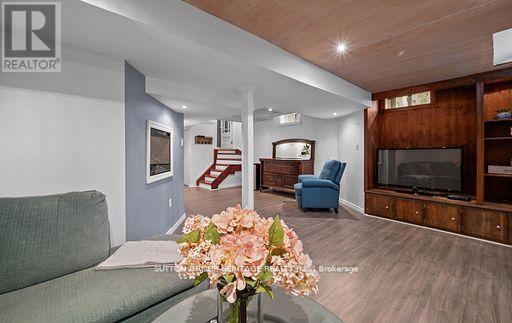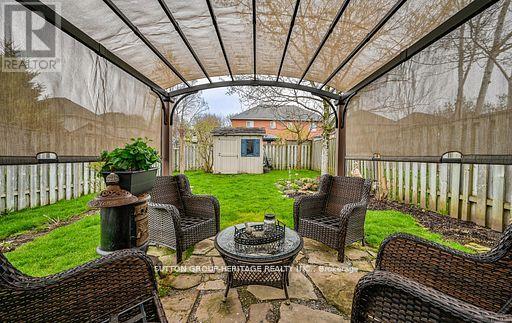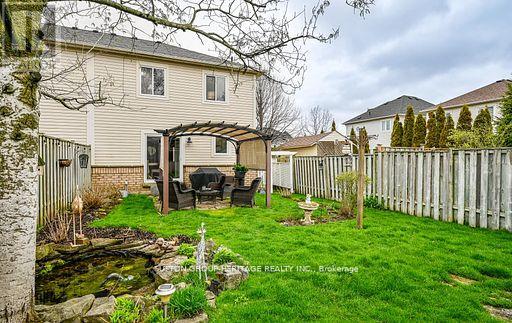3 Bedroom
3 Bathroom
Fireplace
Central Air Conditioning
Forced Air
$848,800
**Whitby Shores Gem!** Step into this welcoming 3-bedroom, 3-bathroom semi detached home meticulously maintained and radiating pride of ownership. Nestled in the highly sought-after Whitby Shores, this lovely listing sits on a premium lot, offering a backyard oasis with a custom pond and pergola. Enjoy serene mornings on the upper balcony, cook in the updated kitchen with quartz countertops and newer appliances and relax in the finished rec room offering a rough-in bathroom. Freshly painted thru with upgraded bathrooms and recently replaced main floor windows. This prime location is just a quick walk to the beach, steps away from a full park, schools, a baseball field and scenic shoreline trails--easy access to 401 & GO transit. A pleasure to view! **** EXTRAS **** Please view all attachments...Note: Schedule B, copy of plan, feature sheet & seller disclosure (id:50787)
Property Details
|
MLS® Number
|
E9004222 |
|
Property Type
|
Single Family |
|
Community Name
|
Port Whitby |
|
Amenities Near By
|
Park, Public Transit, Schools |
|
Community Features
|
School Bus |
|
Parking Space Total
|
3 |
Building
|
Bathroom Total
|
3 |
|
Bedrooms Above Ground
|
3 |
|
Bedrooms Total
|
3 |
|
Appliances
|
Dishwasher, Dryer, Refrigerator, Stove, Washer |
|
Basement Development
|
Partially Finished |
|
Basement Type
|
N/a (partially Finished) |
|
Construction Style Attachment
|
Semi-detached |
|
Cooling Type
|
Central Air Conditioning |
|
Exterior Finish
|
Brick, Vinyl Siding |
|
Fireplace Present
|
Yes |
|
Foundation Type
|
Unknown |
|
Heating Fuel
|
Natural Gas |
|
Heating Type
|
Forced Air |
|
Stories Total
|
2 |
|
Type
|
House |
|
Utility Water
|
Municipal Water |
Parking
Land
|
Acreage
|
No |
|
Land Amenities
|
Park, Public Transit, Schools |
|
Sewer
|
Sanitary Sewer |
|
Size Irregular
|
29.53 X 107.19 Ft |
|
Size Total Text
|
29.53 X 107.19 Ft |
Rooms
| Level |
Type |
Length |
Width |
Dimensions |
|
Second Level |
Primary Bedroom |
4.26 m |
3.05 m |
4.26 m x 3.05 m |
|
Second Level |
Bedroom 2 |
3.35 m |
3.12 m |
3.35 m x 3.12 m |
|
Second Level |
Bedroom 3 |
3.65 m |
3.05 m |
3.65 m x 3.05 m |
|
Basement |
Recreational, Games Room |
4.95 m |
3.1 m |
4.95 m x 3.1 m |
|
Ground Level |
Living Room |
6.4 m |
3.65 m |
6.4 m x 3.65 m |
|
Ground Level |
Dining Room |
6.4 m |
3.65 m |
6.4 m x 3.65 m |
|
Ground Level |
Eating Area |
3.72 m |
2.44 m |
3.72 m x 2.44 m |
|
Ground Level |
Kitchen |
2.74 m |
2.44 m |
2.74 m x 2.44 m |
https://www.realtor.ca/real-estate/27111790/37-forecastle-road-whitby-port-whitby






































