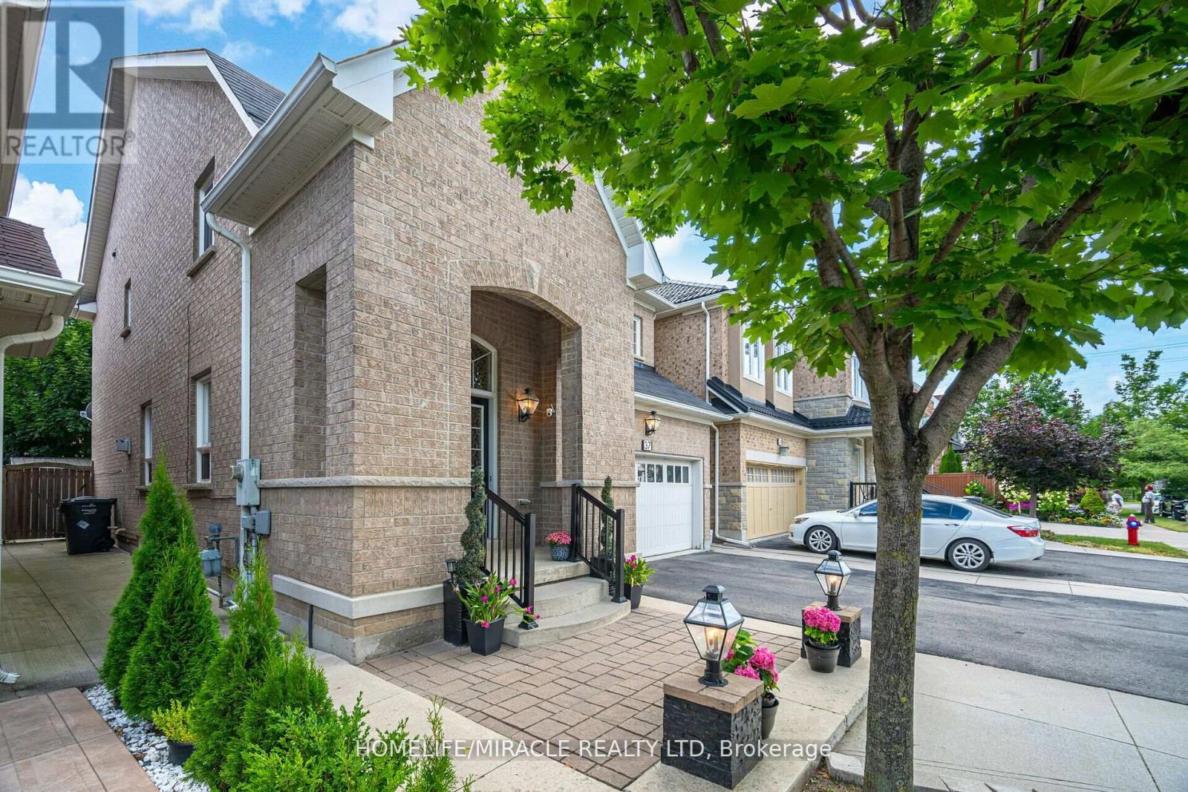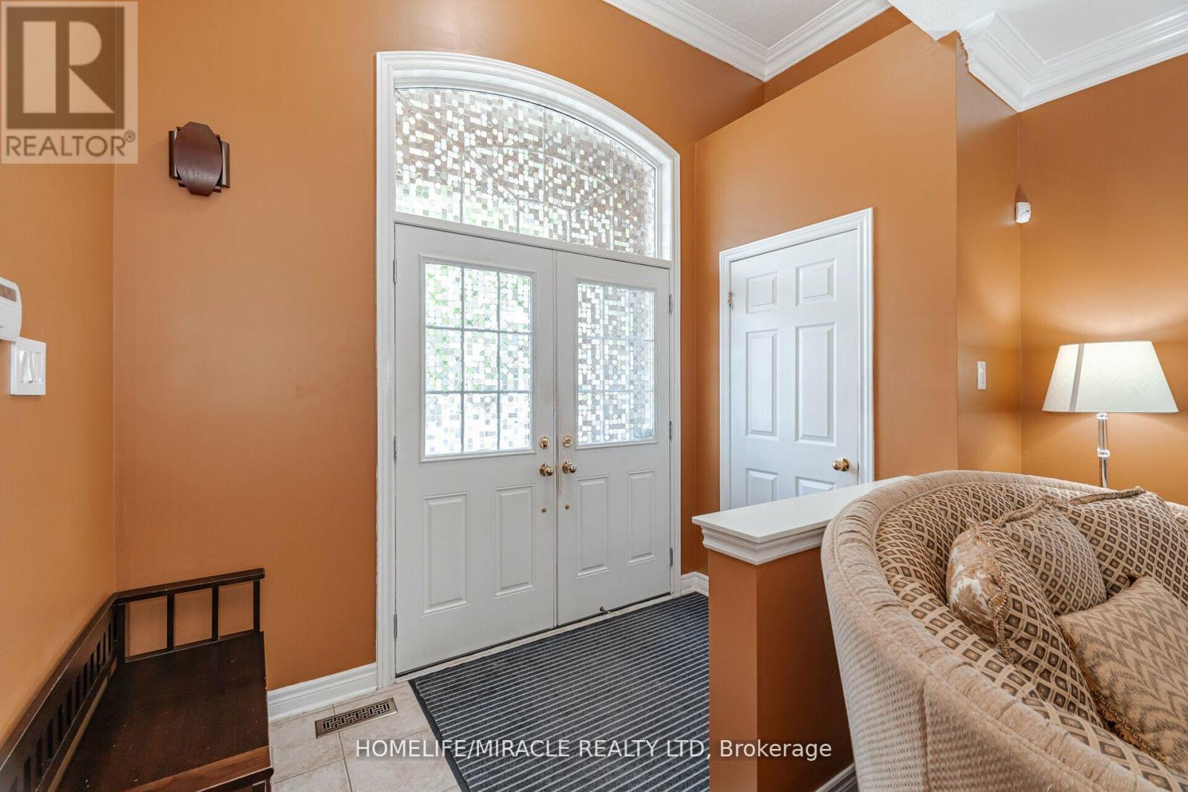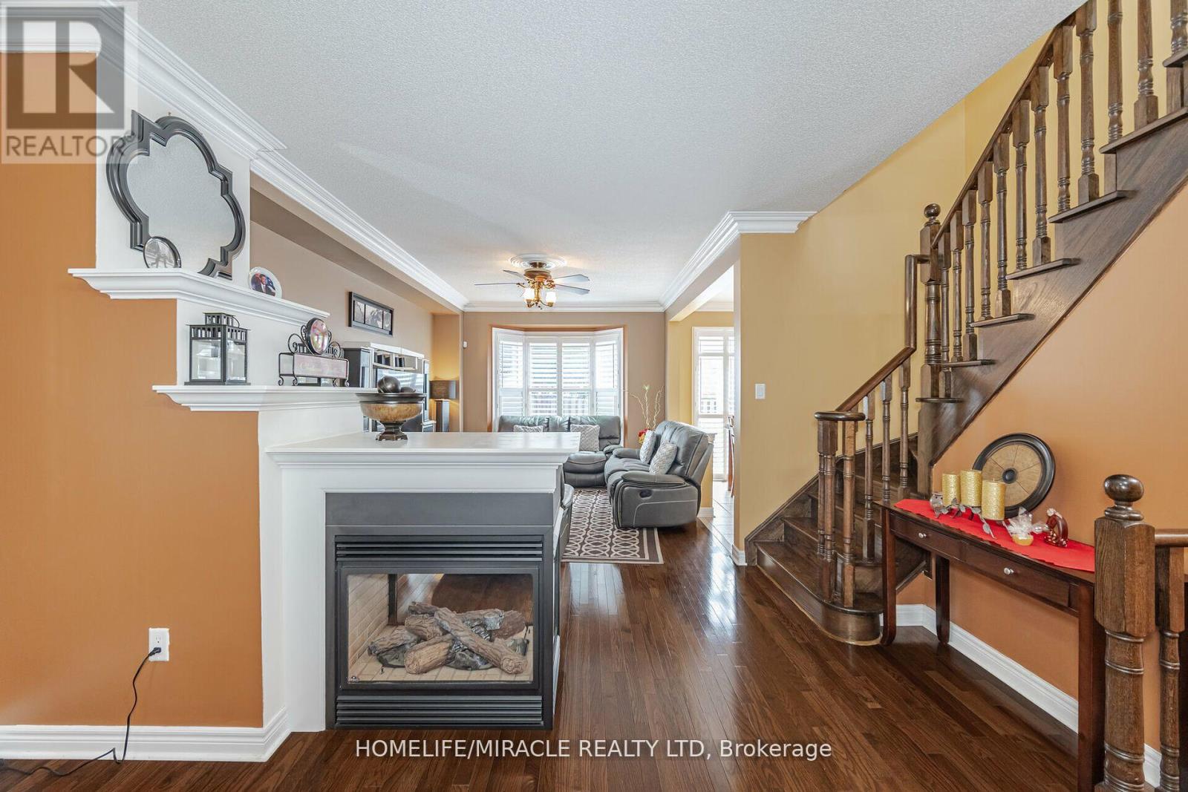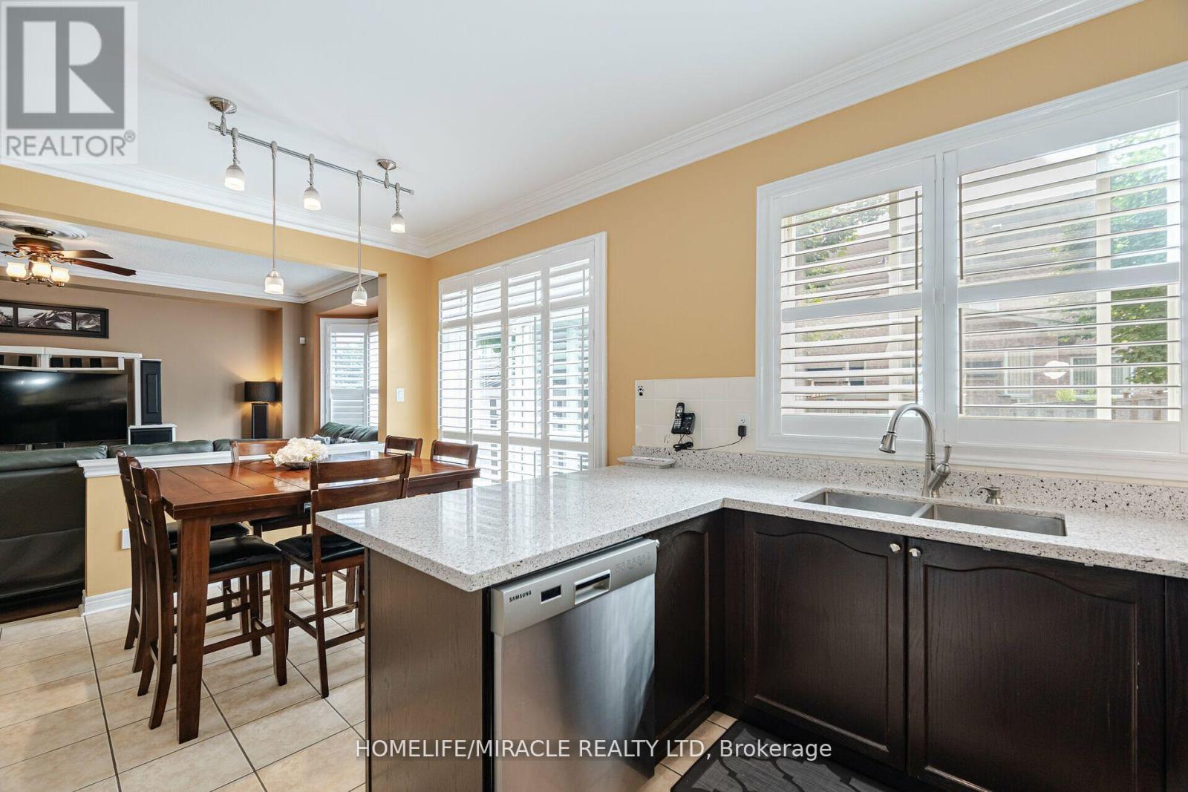5 Bedroom
5 Bathroom
Fireplace
Central Air Conditioning
Forced Air
$1,329,000
Welcome to this premium Detached home in Brampton! This 2400 Sq. Ft. Elegant residence boasts 4+1 Bedrooms and 4+1 Washrooms and Double Door Entry. A grand Entrance welcoming you into the home. Hardwood Floors, Fireplace, Concrete Backyard and Garden Shed. Main Floor Includes a Living/Dining room, Family Room and Kitchen with Breakfast area. All adorned with crown molding and California shutters. The Kitchen features quartz countertops and Stainless Steel Appliances. Upstairs: Four Spacious Bedrooms and Three full Washrooms. The Primary Bedroom has a 5 Piece ensuite and a walk-in Closet while the second Bedroom also has an En-suite and walk-in Closet. The third and fourth Bedrooms share a well-appointed Bathroom. Six Parking spaces: Two in Garage and four in the Driveway, accommodating Multiple Vehicles. Super Convenient location. **** EXTRAS **** Finished Basement: The Separate entrance leads to a large Bedroom, Separate Laundry room and Kitchen Stainless Steel Appliances. (id:50787)
Property Details
|
MLS® Number
|
W9265136 |
|
Property Type
|
Single Family |
|
Community Name
|
Sandringham-Wellington |
|
Amenities Near By
|
Hospital, Park, Public Transit, Schools |
|
Parking Space Total
|
6 |
|
Structure
|
Shed |
Building
|
Bathroom Total
|
5 |
|
Bedrooms Above Ground
|
4 |
|
Bedrooms Below Ground
|
1 |
|
Bedrooms Total
|
5 |
|
Appliances
|
Dishwasher, Dryer, Garage Door Opener, Refrigerator, Two Stoves, Washer, Window Coverings |
|
Basement Development
|
Finished |
|
Basement Features
|
Separate Entrance |
|
Basement Type
|
N/a (finished) |
|
Construction Style Attachment
|
Detached |
|
Cooling Type
|
Central Air Conditioning |
|
Exterior Finish
|
Brick |
|
Fireplace Present
|
Yes |
|
Flooring Type
|
Hardwood, Laminate, Ceramic |
|
Foundation Type
|
Brick |
|
Half Bath Total
|
1 |
|
Heating Fuel
|
Natural Gas |
|
Heating Type
|
Forced Air |
|
Stories Total
|
2 |
|
Type
|
House |
|
Utility Water
|
Municipal Water |
Parking
Land
|
Acreage
|
No |
|
Fence Type
|
Fenced Yard |
|
Land Amenities
|
Hospital, Park, Public Transit, Schools |
|
Sewer
|
Sanitary Sewer |
|
Size Depth
|
89 Ft |
|
Size Frontage
|
36 Ft |
|
Size Irregular
|
36.55 X 89.68 Ft ; 36.55 Ft X 89.68 Ft X 39.16 Ft X 89.81ft |
|
Size Total Text
|
36.55 X 89.68 Ft ; 36.55 Ft X 89.68 Ft X 39.16 Ft X 89.81ft |
Rooms
| Level |
Type |
Length |
Width |
Dimensions |
|
Second Level |
Primary Bedroom |
5.2 m |
4.2 m |
5.2 m x 4.2 m |
|
Second Level |
Bedroom 2 |
2.8 m |
3.8 m |
2.8 m x 3.8 m |
|
Second Level |
Bedroom 3 |
3.05 m |
4.1 m |
3.05 m x 4.1 m |
|
Second Level |
Bedroom 4 |
3.2 m |
3.9 m |
3.2 m x 3.9 m |
|
Basement |
Bedroom |
4.1 m |
3.6 m |
4.1 m x 3.6 m |
|
Basement |
Kitchen |
9 m |
3.6 m |
9 m x 3.6 m |
|
Main Level |
Living Room |
6.1 m |
3.5 m |
6.1 m x 3.5 m |
|
Main Level |
Family Room |
5.2 m |
3.5 m |
5.2 m x 3.5 m |
|
Main Level |
Eating Area |
2.78 m |
3.6 m |
2.78 m x 3.6 m |
|
Main Level |
Kitchen |
2.4 m |
3.6 m |
2.4 m x 3.6 m |
|
Main Level |
Laundry Room |
2.4 m |
1.9 m |
2.4 m x 1.9 m |
https://www.realtor.ca/real-estate/27319925/37-everingham-circle-brampton-sandringham-wellington










































