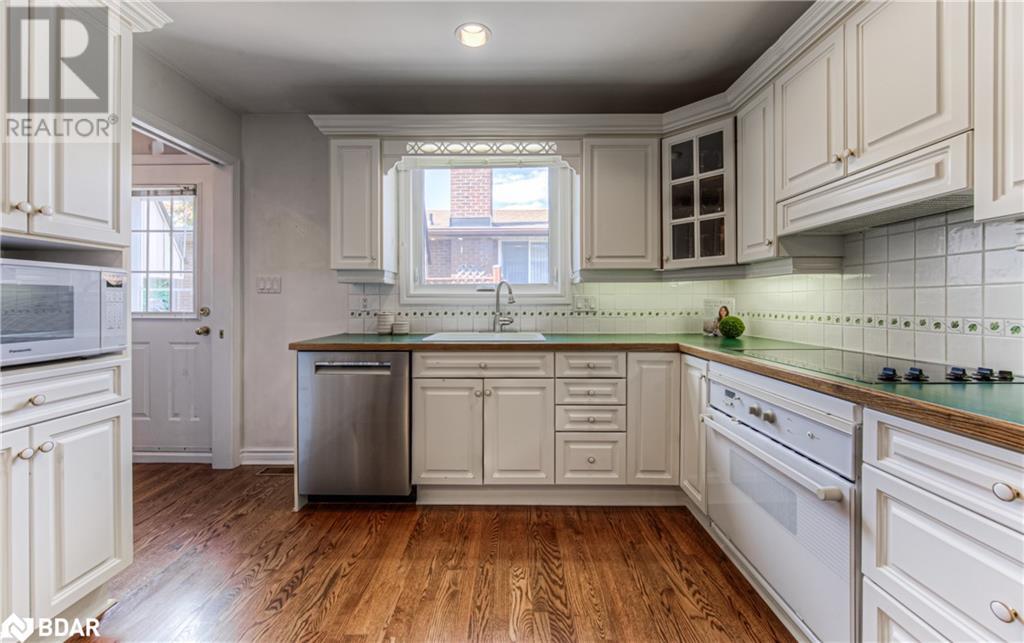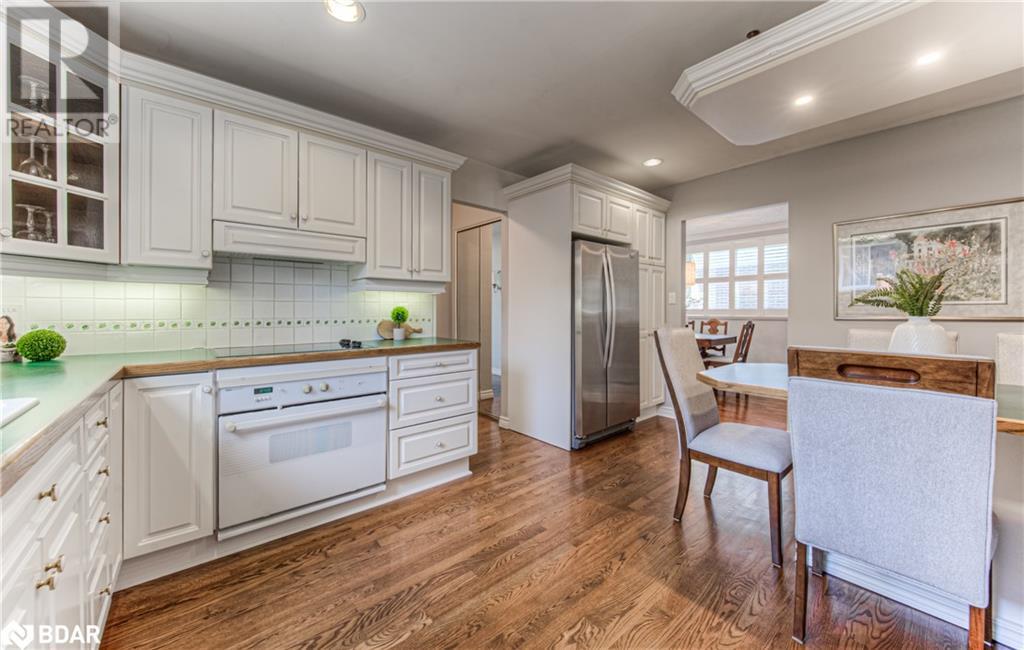3 Bedroom
2 Bathroom
2202.18 sqft
Bungalow
Fireplace
Central Air Conditioning
Forced Air
$749,000
Welcome to this beautifully maintained bungalow in Waterloo’s highly sought-after Westmount neighborhood. As you approach this charming family home, you’ll be greeted by picturesque landscapes and lush gardens. With 3 bedrooms and 2 bathrooms, this residence is perfect for growing families. It features an updated main-floor bathroom with a jet tub, a newer stainless steel dishwasher and refrigerator, and hardwood floors throughout the main level. Upgrades include updated main-level windows, and a furnace and air conditioning system installed in 2019. This home also features a side entrance leading to the basement staircase. Conveniently located near shopping and amenities, including Uptown Waterloo, the Boardwalk, and Costco, this home is also just a short drive from the University of Waterloo and Laurier University. (id:50787)
Open House
This property has open houses!
Starts at:
9:00 am
Ends at:
11:00 am
Property Details
|
MLS® Number
|
40645778 |
|
Property Type
|
Single Family |
|
Amenities Near By
|
Park, Public Transit, Schools |
|
Community Features
|
School Bus |
|
Equipment Type
|
Water Heater |
|
Parking Space Total
|
3 |
|
Rental Equipment Type
|
Water Heater |
Building
|
Bathroom Total
|
2 |
|
Bedrooms Above Ground
|
3 |
|
Bedrooms Total
|
3 |
|
Appliances
|
Dishwasher, Dryer, Refrigerator, Stove, Water Softener |
|
Architectural Style
|
Bungalow |
|
Basement Development
|
Finished |
|
Basement Type
|
Full (finished) |
|
Constructed Date
|
1975 |
|
Construction Style Attachment
|
Detached |
|
Cooling Type
|
Central Air Conditioning |
|
Exterior Finish
|
Brick |
|
Fireplace Present
|
Yes |
|
Fireplace Total
|
1 |
|
Heating Fuel
|
Natural Gas |
|
Heating Type
|
Forced Air |
|
Stories Total
|
1 |
|
Size Interior
|
2202.18 Sqft |
|
Type
|
House |
|
Utility Water
|
Municipal Water |
Parking
Land
|
Acreage
|
No |
|
Land Amenities
|
Park, Public Transit, Schools |
|
Sewer
|
Municipal Sewage System |
|
Size Depth
|
110 Ft |
|
Size Frontage
|
45 Ft |
|
Size Total Text
|
Under 1/2 Acre |
|
Zoning Description
|
Res |
Rooms
| Level |
Type |
Length |
Width |
Dimensions |
|
Lower Level |
Laundry Room |
|
|
11'9'' x 31'0'' |
|
Lower Level |
Bonus Room |
|
|
18'8'' x 8'5'' |
|
Lower Level |
3pc Bathroom |
|
|
5'10'' x 6'2'' |
|
Lower Level |
Bonus Room |
|
|
11'4'' x 17'7'' |
|
Lower Level |
Family Room |
|
|
12'10'' x 21'8'' |
|
Main Level |
Foyer |
|
|
4'0'' x 12'2'' |
|
Main Level |
4pc Bathroom |
|
|
8'5'' x 7'5'' |
|
Main Level |
Bedroom |
|
|
9'7'' x 10'10'' |
|
Main Level |
Bedroom |
|
|
11'9'' x 8'10'' |
|
Main Level |
Primary Bedroom |
|
|
12'11'' x 10'5'' |
|
Main Level |
Living Room |
|
|
15'11'' x 11'9'' |
|
Main Level |
Dining Room |
|
|
9'6'' x 11'4'' |
|
Main Level |
Kitchen |
|
|
15'3'' x 11'0'' |
https://www.realtor.ca/real-estate/27434549/37-culpepper-drive-waterloo




















































