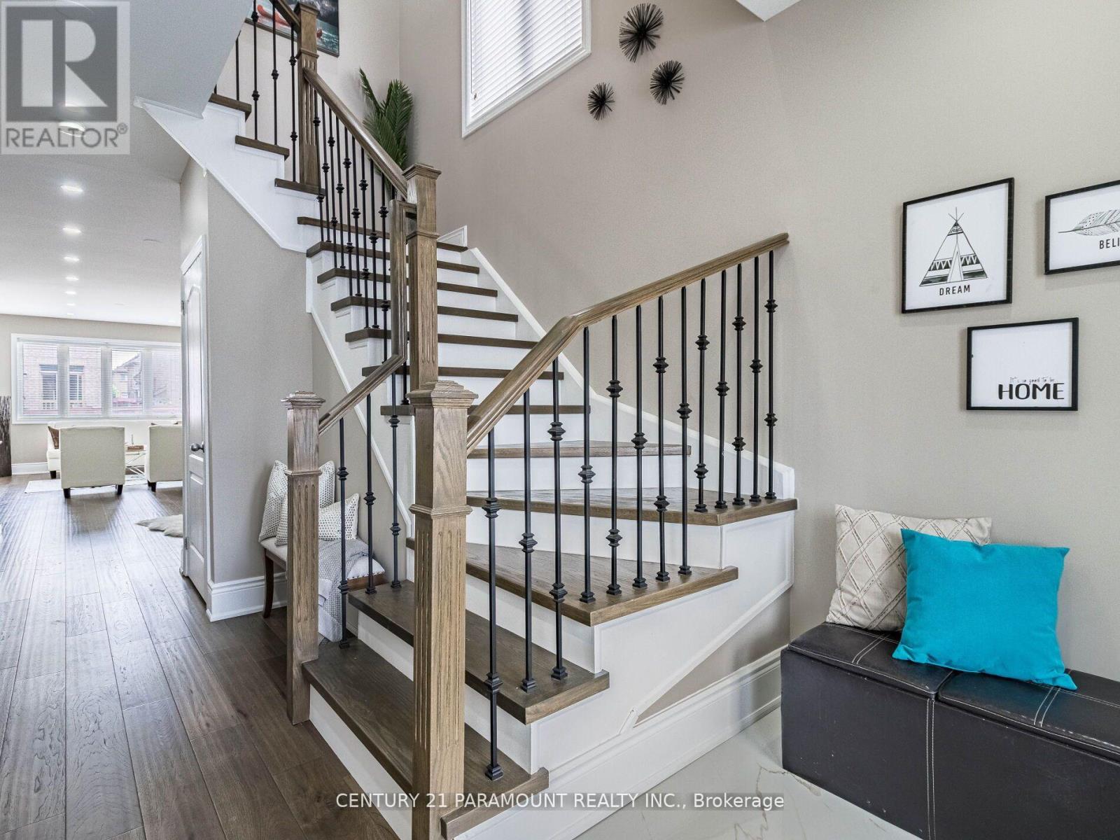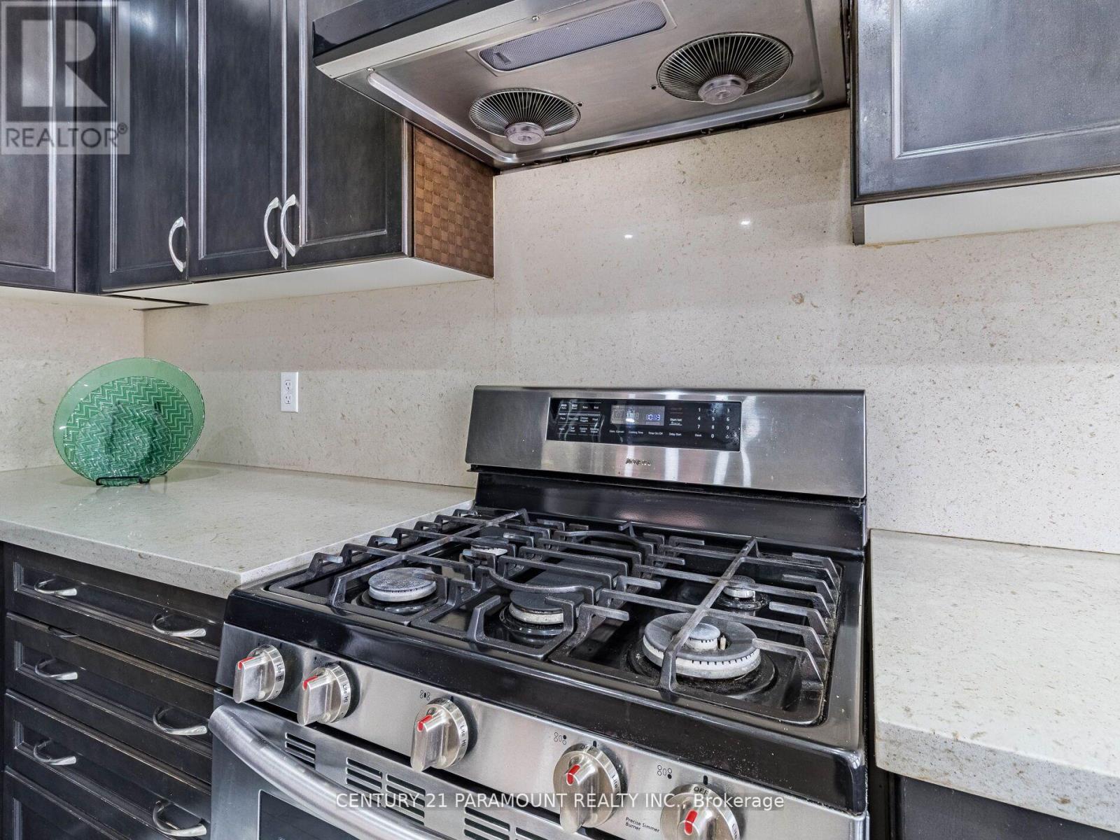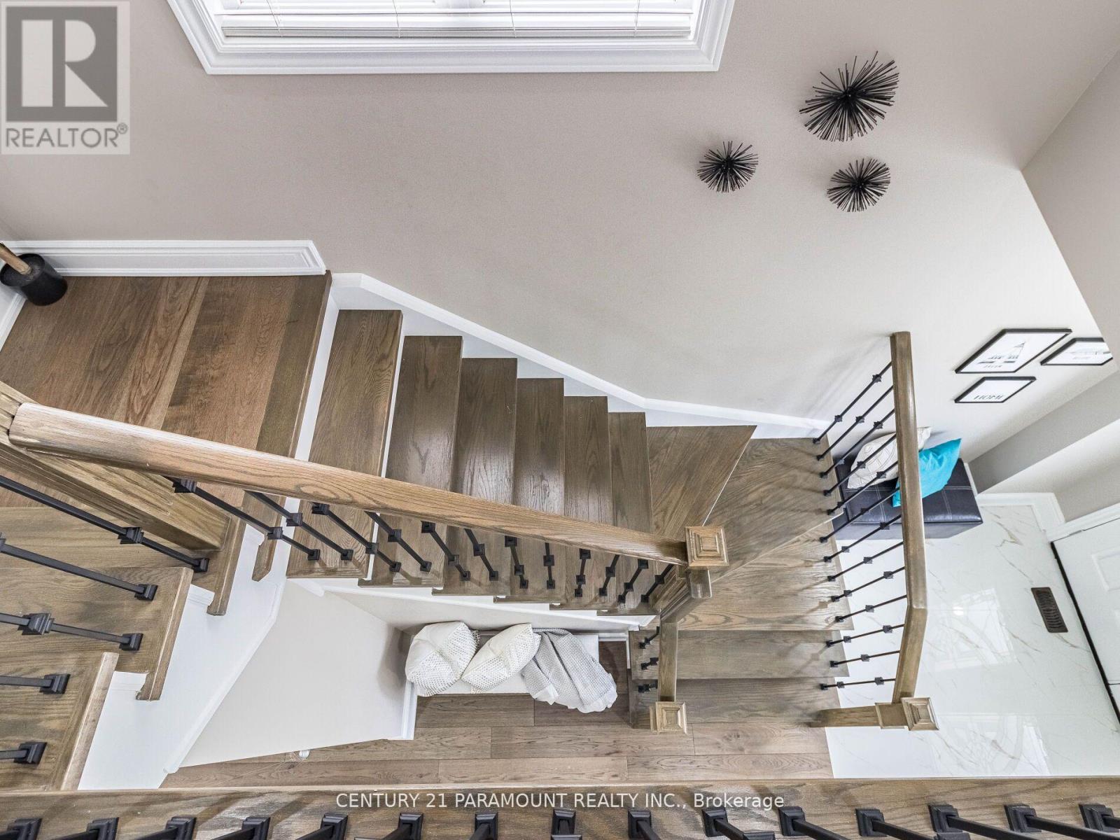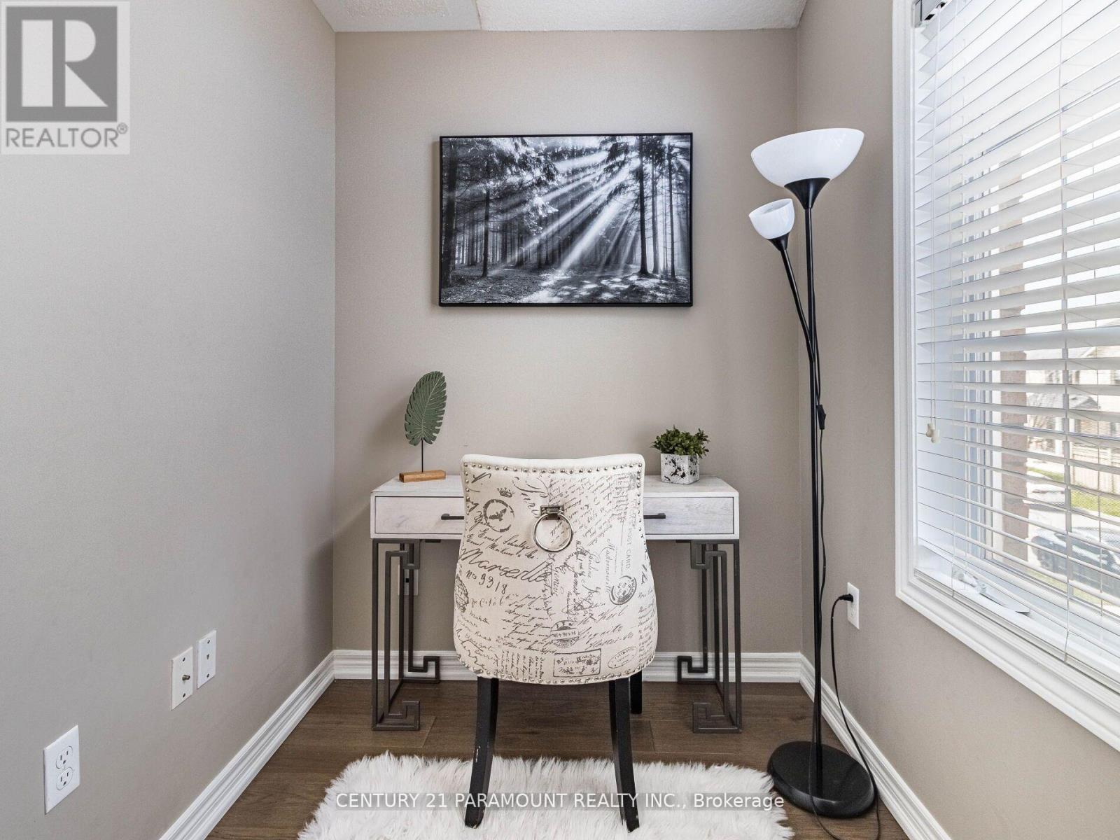4 Bedroom
4 Bathroom
Fireplace
Central Air Conditioning
Forced Air
$1,129,000
ABSOLUTELY - SPOTLESS... Meticulously Maintained Carpet Free Home**3 Spacious Bedrooms + Office on 2nd Floor **4 Washrooms**Professionally Finished 1 Bedroom Basement with separate Side Entrance , Open Concept **The Home is Adorned With Numerous Upgrades, from Hardwood Flooring Throughout(2024)the Main Level and 2nd Floor to Laminate in the Basement**Pot Lights Throughout the Main Floor and Upstairs Hallway**Upgraded kitchen Cabinets With Quartz Counter Top and Quartz Back Splash**Gas Stove**Extended Driveway with Concrete Curbs Add to its Allure**Modern Stairs(2024)**This Masterpiece Home Is The Perfect Acquisition For Those Seeking Both Comfort & Entertainment! All Upgrades Flooring Both Hardwood and Porcelain Done in 2024** Move in Condition****Must See A+++++++ (id:50787)
Property Details
|
MLS® Number
|
W8488294 |
|
Property Type
|
Single Family |
|
Community Name
|
Bram East |
|
Amenities Near By
|
Place Of Worship, Public Transit, Schools, Park |
|
Features
|
Carpet Free |
|
Parking Space Total
|
4 |
Building
|
Bathroom Total
|
4 |
|
Bedrooms Above Ground
|
3 |
|
Bedrooms Below Ground
|
1 |
|
Bedrooms Total
|
4 |
|
Appliances
|
Central Vacuum, Garage Door Opener Remote(s), Dryer, Refrigerator, Stove, Washer |
|
Basement Development
|
Finished |
|
Basement Features
|
Separate Entrance |
|
Basement Type
|
N/a (finished) |
|
Construction Style Attachment
|
Semi-detached |
|
Cooling Type
|
Central Air Conditioning |
|
Exterior Finish
|
Brick |
|
Fireplace Present
|
Yes |
|
Heating Fuel
|
Natural Gas |
|
Heating Type
|
Forced Air |
|
Stories Total
|
2 |
|
Type
|
House |
|
Utility Water
|
Municipal Water |
Parking
Land
|
Acreage
|
No |
|
Land Amenities
|
Place Of Worship, Public Transit, Schools, Park |
|
Sewer
|
Sanitary Sewer |
|
Size Irregular
|
24.28 X 102.69 Ft ; Residential |
|
Size Total Text
|
24.28 X 102.69 Ft ; Residential|under 1/2 Acre |
Rooms
| Level |
Type |
Length |
Width |
Dimensions |
|
Second Level |
Primary Bedroom |
4.72 m |
3.81 m |
4.72 m x 3.81 m |
|
Second Level |
Bedroom 2 |
3.38 m |
2.75 m |
3.38 m x 2.75 m |
|
Second Level |
Bedroom 3 |
3.81 m |
3.07 m |
3.81 m x 3.07 m |
|
Second Level |
Office |
2.67 m |
1.75 m |
2.67 m x 1.75 m |
|
Basement |
Laundry Room |
|
|
Measurements not available |
|
Basement |
Bedroom |
|
|
Measurements not available |
|
Main Level |
Living Room |
3.94 m |
3.17 m |
3.94 m x 3.17 m |
|
Main Level |
Family Room |
4.96 m |
3.08 m |
4.96 m x 3.08 m |
|
Main Level |
Dining Room |
3.05 m |
2.44 m |
3.05 m x 2.44 m |
|
Main Level |
Kitchen |
3.66 m |
2.44 m |
3.66 m x 2.44 m |
https://www.realtor.ca/real-estate/27105023/37-campwood-crescent-brampton-bram-east










































