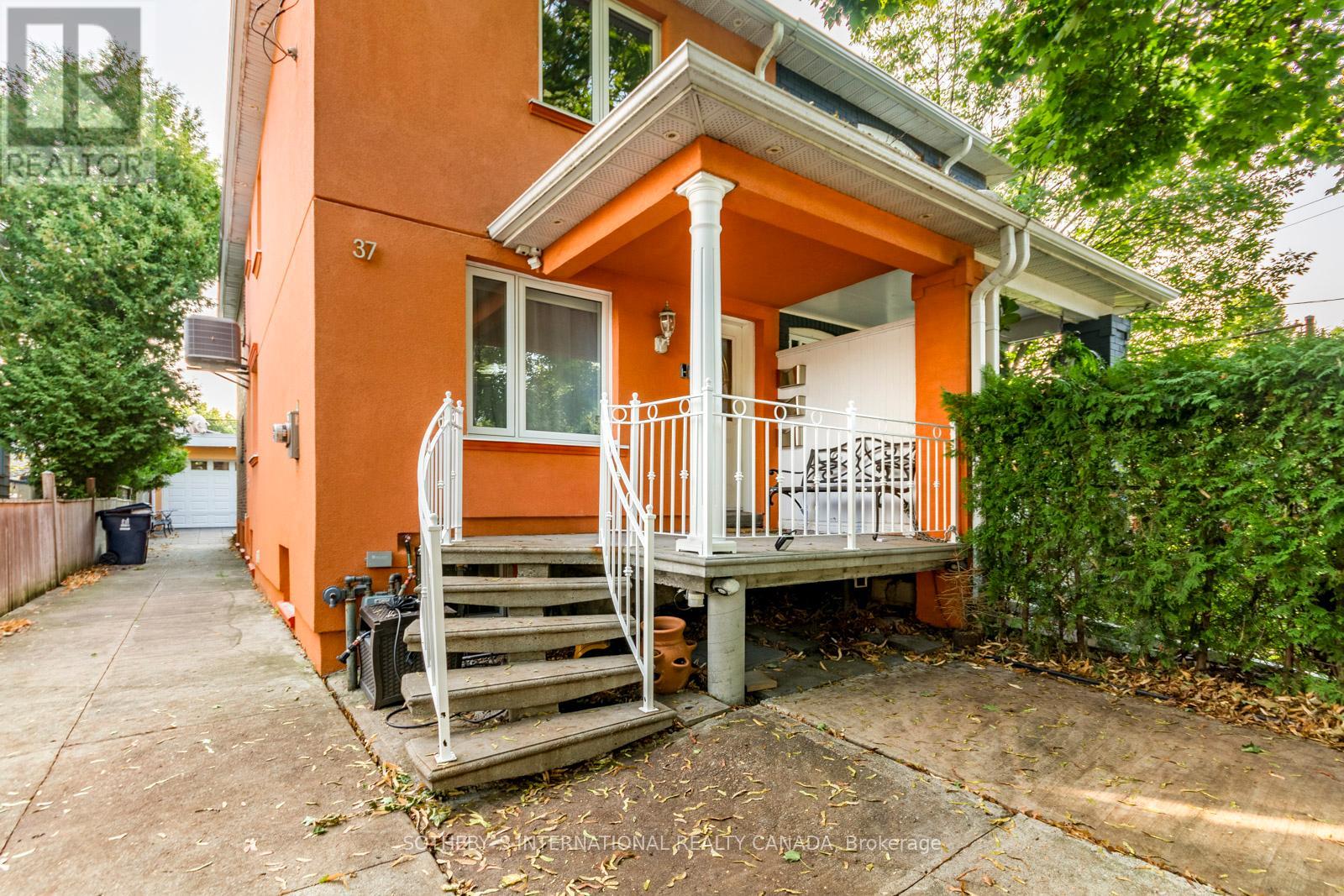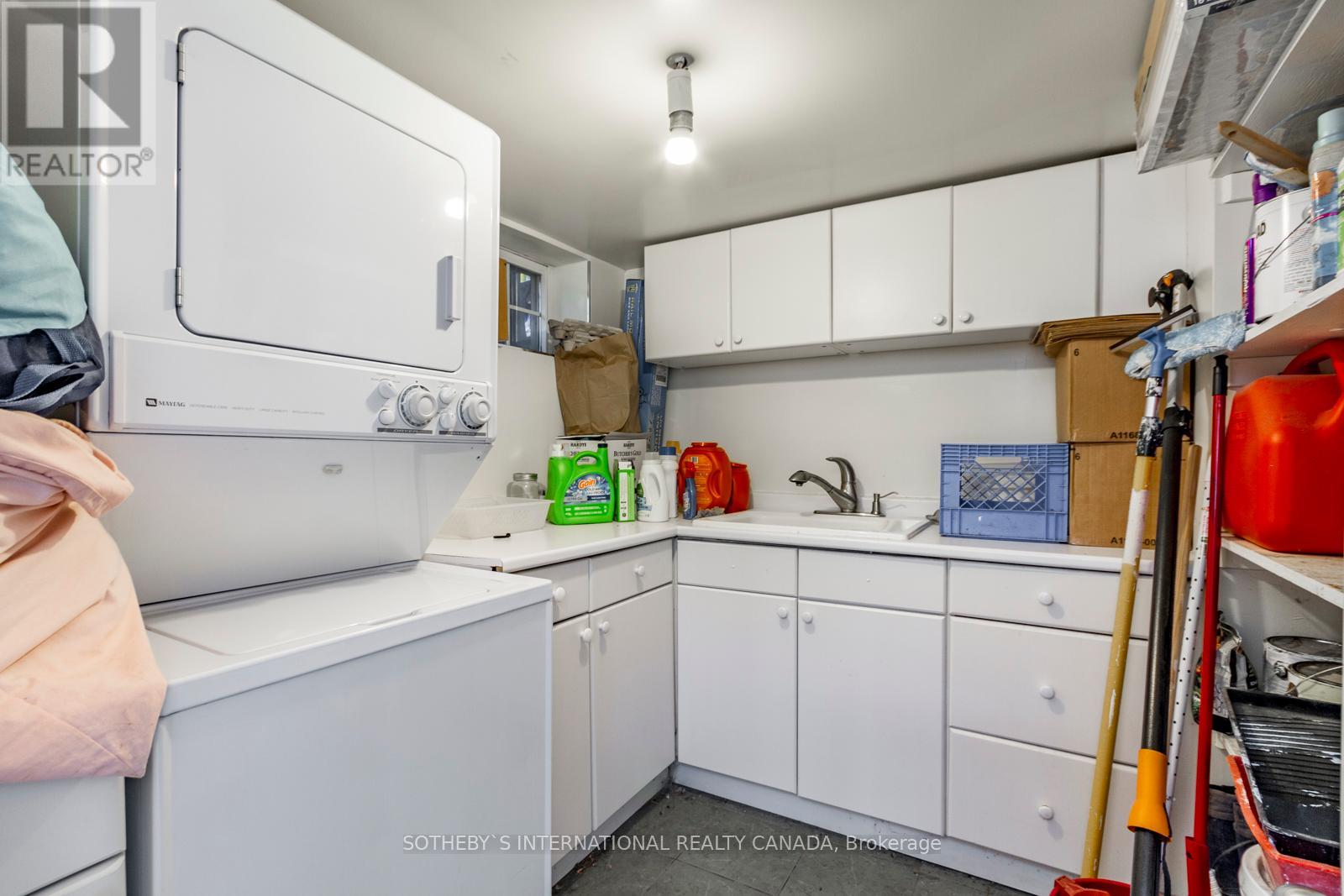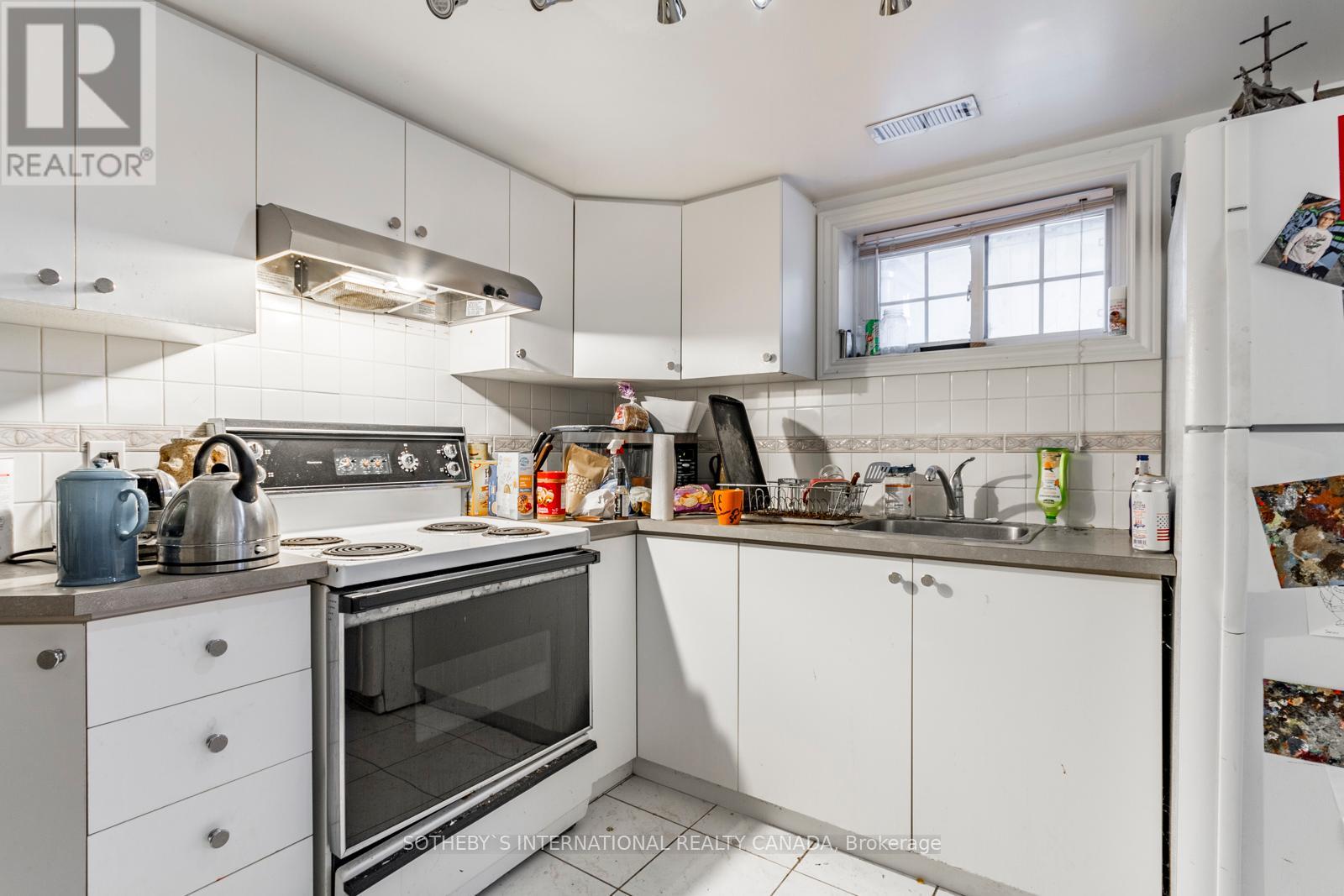5 Bedroom
4 Bathroom
Central Air Conditioning
Forced Air
$1,699,000
Welcome to a great investment opportunity nestled in the sought-after enclave steps to Geary Ave, hot spot known for trendy eateries coffee shops and galleries. Currently, three of the units are occupied while the fourth unit, 2 bed is vacant & ready for immediate rental or buyer occupancy. Strong rental income makes this an attractive turnkey option. Renovations have been completed at varying times. Main floor; 1bed, rent $2,029.50/month + Utils.features large kitchen with custom cabinetry, dining with bench seating & plenty of sunlight. Bedroom with built in closets, parquet flooring & 3pc bath. 2nd floor 2 bed unit is vacant and ready for occupancy. Freshly painted, parquet floors varnished. Large kitchen with plenty of cabinetry, skylight, Juliette balcony & 4pc bath. Basement; 1Bed Rent $985.49/month + Utils. Eat-in kitchen, good ceiling height, window in every room, washer & dryer. Both tenancies are month-to-month with stellar tenants. Laundry room at the back is shared by main floor & 2nd floor apt. Detached garage with custom built addition in 2004, is owner occupied, features custom kitchen, 10 foot high ceilings, 4 skylights, radiant, in-floor heating, large bathroom. Owner prefers to stay and rent it long term at market rent. Next to Bristol park, schools, TTC and more. **** EXTRAS **** Monthly Utility Averages for 2023: Hydro: $214.10, Gas: $219.87, Water, Sewer, Waste: $270.54, Internet: $109.89. Split between units, current monthly contribution set at $220/month per unit. (id:50787)
Property Details
|
MLS® Number
|
W9352549 |
|
Property Type
|
Single Family |
|
Community Name
|
Dovercourt-Wallace Emerson-Junction |
|
Amenities Near By
|
Park, Public Transit |
|
Parking Space Total
|
2 |
|
Structure
|
Deck, Porch |
Building
|
Bathroom Total
|
4 |
|
Bedrooms Above Ground
|
4 |
|
Bedrooms Below Ground
|
1 |
|
Bedrooms Total
|
5 |
|
Basement Development
|
Finished |
|
Basement Features
|
Apartment In Basement, Walk Out |
|
Basement Type
|
N/a (finished) |
|
Construction Style Attachment
|
Semi-detached |
|
Cooling Type
|
Central Air Conditioning |
|
Exterior Finish
|
Brick, Stucco |
|
Flooring Type
|
Ceramic, Carpeted, Parquet |
|
Foundation Type
|
Unknown |
|
Heating Fuel
|
Natural Gas |
|
Heating Type
|
Forced Air |
|
Stories Total
|
2 |
|
Type
|
House |
|
Utility Water
|
Municipal Water |
Parking
Land
|
Acreage
|
No |
|
Land Amenities
|
Park, Public Transit |
|
Sewer
|
Sanitary Sewer |
|
Size Depth
|
134 Ft |
|
Size Frontage
|
22 Ft ,6 In |
|
Size Irregular
|
22.5 X 134 Ft |
|
Size Total Text
|
22.5 X 134 Ft |
Rooms
| Level |
Type |
Length |
Width |
Dimensions |
|
Second Level |
Living Room |
6.5 m |
4.05 m |
6.5 m x 4.05 m |
|
Second Level |
Kitchen |
3.35 m |
2.95 m |
3.35 m x 2.95 m |
|
Second Level |
Bedroom |
3.25 m |
2.95 m |
3.25 m x 2.95 m |
|
Second Level |
Bedroom |
3.2 m |
3.75 m |
3.2 m x 3.75 m |
|
Basement |
Recreational, Games Room |
2.82 m |
4.18 m |
2.82 m x 4.18 m |
|
Basement |
Bedroom |
2.7 m |
4.18 m |
2.7 m x 4.18 m |
|
Basement |
Kitchen |
3.07 m |
2.35 m |
3.07 m x 2.35 m |
|
Ground Level |
Living Room |
3.75 m |
2.93 m |
3.75 m x 2.93 m |
|
Ground Level |
Dining Room |
4.1 m |
3.2 m |
4.1 m x 3.2 m |
|
Ground Level |
Kitchen |
5.75 m |
3.85 m |
5.75 m x 3.85 m |
|
Ground Level |
Bedroom |
3.85 m |
3.85 m |
3.85 m x 3.85 m |
https://www.realtor.ca/real-estate/27422699/37-bristol-avenue-toronto-dovercourt-wallace-emerson-junction-dovercourt-wallace-emerson-junction










































