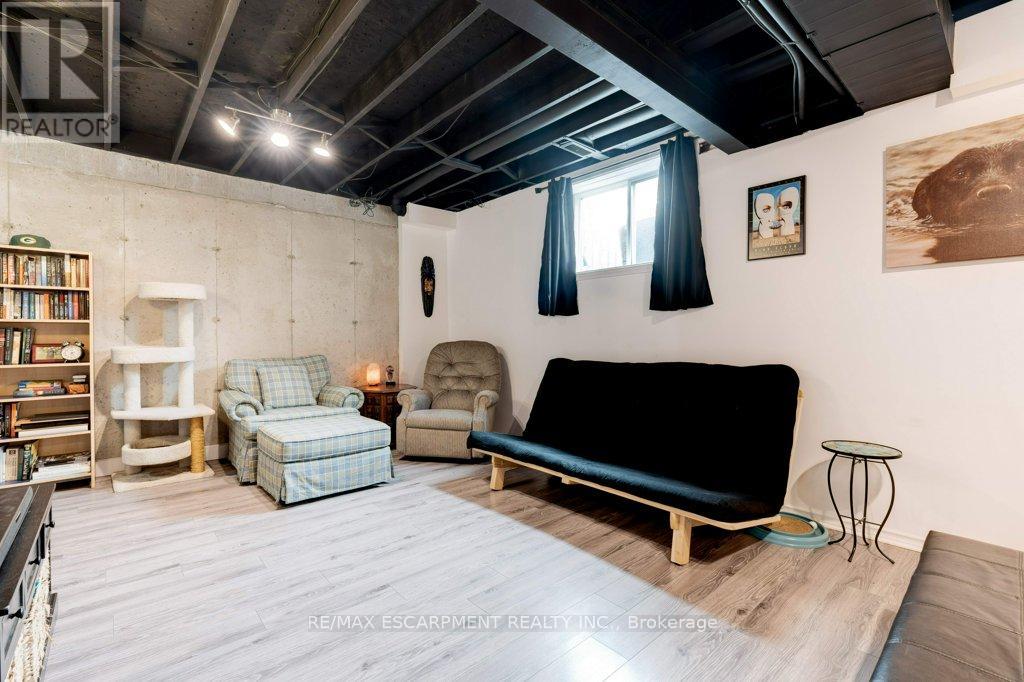3 Bedroom
3 Bathroom
1500 - 2000 sqft
Central Air Conditioning
Forced Air
$729,900
Beautiful Freehold Townhome in Desirable Stoney Creek! This 3 bed, 2.5 bath home features a bright, open-concept layout with stylish finishes and is completely carpet free. Modern kitchen overlooks the spacious living and dining areas, perfect for entertaining. Partially finished basement offers additional living space for a rec room, office, or gym. Enjoy the outdoors with a large, fully fenced backyard and a private deck - ideal for summer gatherings. Attached garage with inside entry adds convenience. Close to schools, parks, shopping, and highway access. Move-in ready - dont miss it! (id:50787)
Property Details
|
MLS® Number
|
X12139276 |
|
Property Type
|
Single Family |
|
Community Name
|
Stoney Creek |
|
Equipment Type
|
Water Heater |
|
Parking Space Total
|
3 |
|
Rental Equipment Type
|
Water Heater |
Building
|
Bathroom Total
|
3 |
|
Bedrooms Above Ground
|
3 |
|
Bedrooms Total
|
3 |
|
Age
|
16 To 30 Years |
|
Appliances
|
Dishwasher, Dryer, Microwave, Stove, Washer, Window Coverings, Refrigerator |
|
Basement Development
|
Partially Finished |
|
Basement Type
|
Full (partially Finished) |
|
Construction Style Attachment
|
Attached |
|
Cooling Type
|
Central Air Conditioning |
|
Exterior Finish
|
Brick |
|
Foundation Type
|
Poured Concrete |
|
Half Bath Total
|
1 |
|
Heating Fuel
|
Natural Gas |
|
Heating Type
|
Forced Air |
|
Stories Total
|
2 |
|
Size Interior
|
1500 - 2000 Sqft |
|
Type
|
Row / Townhouse |
|
Utility Water
|
Municipal Water |
Parking
Land
|
Acreage
|
No |
|
Sewer
|
Sanitary Sewer |
|
Size Depth
|
98 Ft ,4 In |
|
Size Frontage
|
20 Ft ,3 In |
|
Size Irregular
|
20.3 X 98.4 Ft |
|
Size Total Text
|
20.3 X 98.4 Ft|under 1/2 Acre |
Rooms
| Level |
Type |
Length |
Width |
Dimensions |
|
Second Level |
Primary Bedroom |
3.78 m |
2.82 m |
3.78 m x 2.82 m |
|
Second Level |
Bedroom 2 |
4.95 m |
2.97 m |
4.95 m x 2.97 m |
|
Second Level |
Bedroom 3 |
3.78 m |
2.82 m |
3.78 m x 2.82 m |
|
Second Level |
Bathroom |
|
|
Measurements not available |
|
Second Level |
Bathroom |
|
|
Measurements not available |
|
Basement |
Den |
5.99 m |
3.71 m |
5.99 m x 3.71 m |
|
Basement |
Laundry Room |
3.78 m |
2.34 m |
3.78 m x 2.34 m |
|
Basement |
Bathroom |
|
|
Measurements not available |
|
Main Level |
Kitchen |
7.14 m |
5.92 m |
7.14 m x 5.92 m |
|
Main Level |
Foyer |
2.95 m |
2.01 m |
2.95 m x 2.01 m |
https://www.realtor.ca/real-estate/28293034/37-blue-mountain-drive-hamilton-stoney-creek-stoney-creek


































