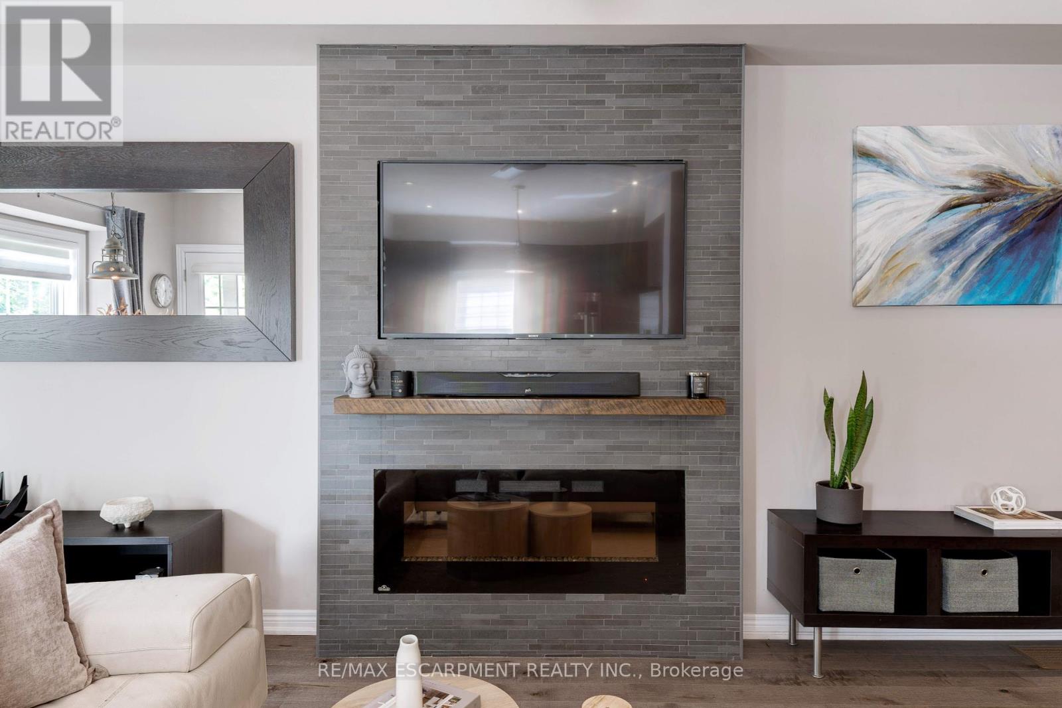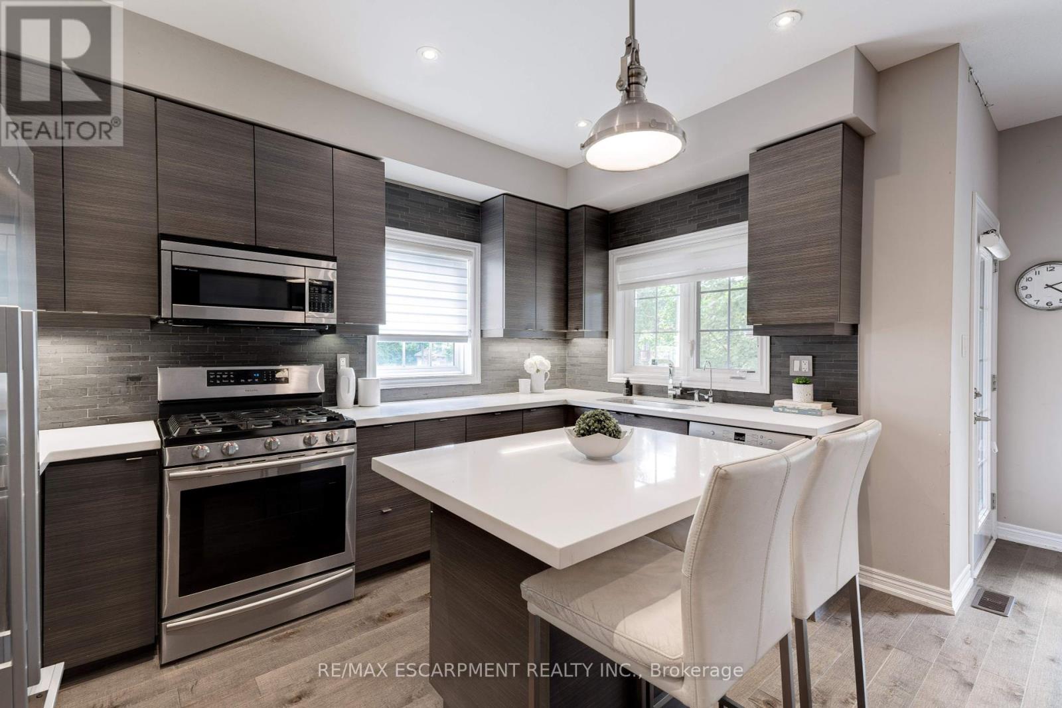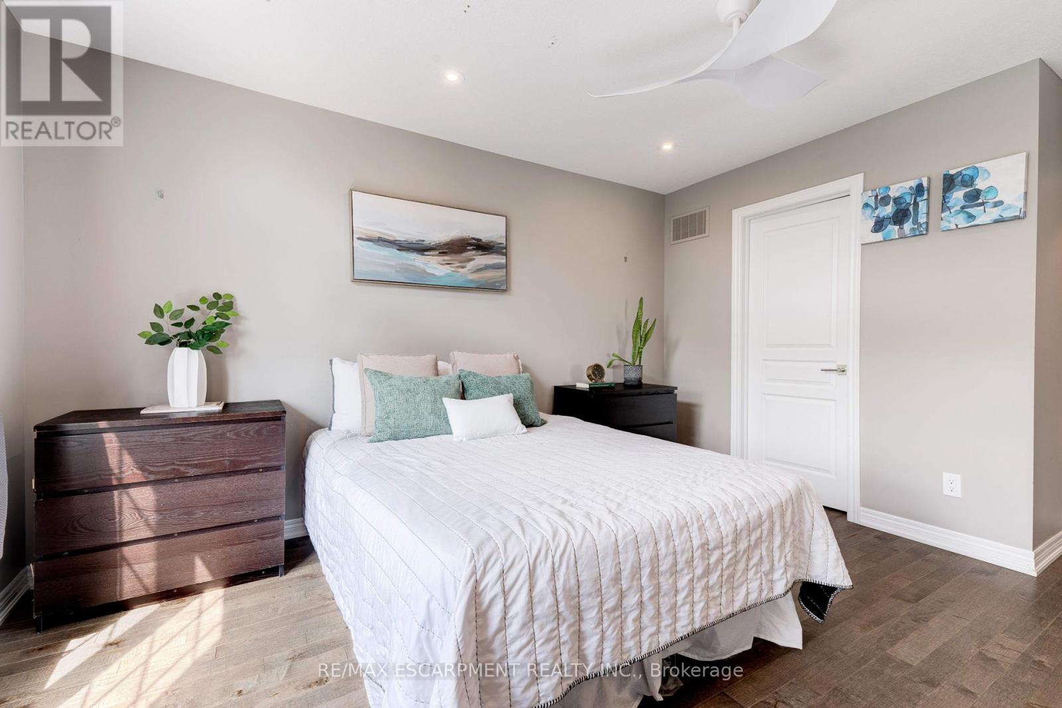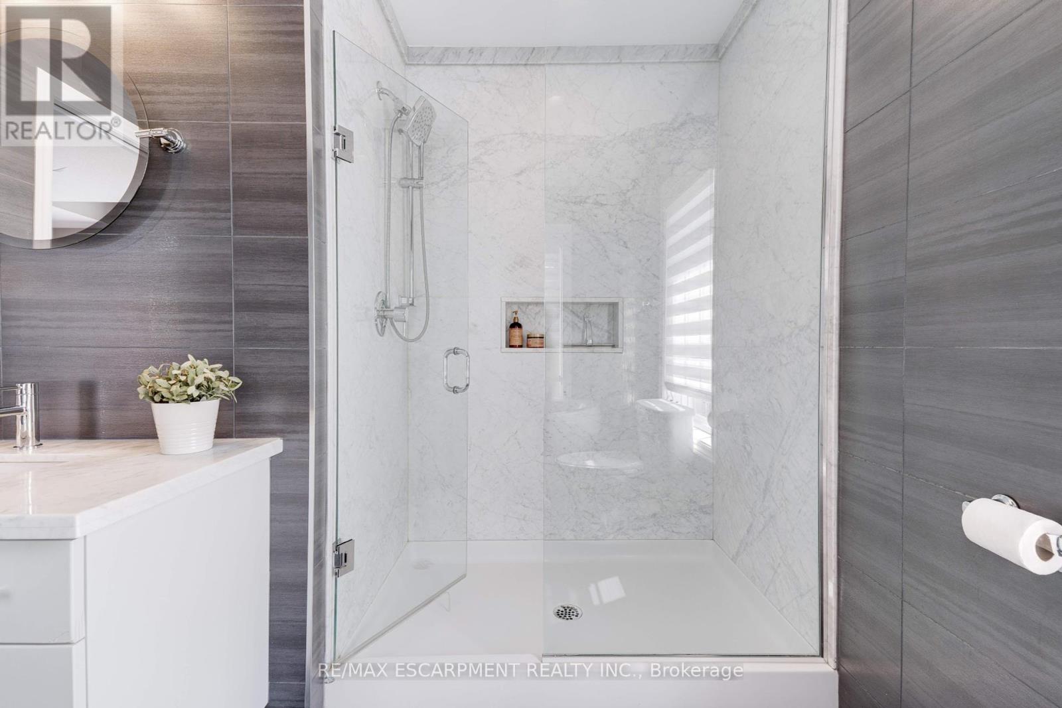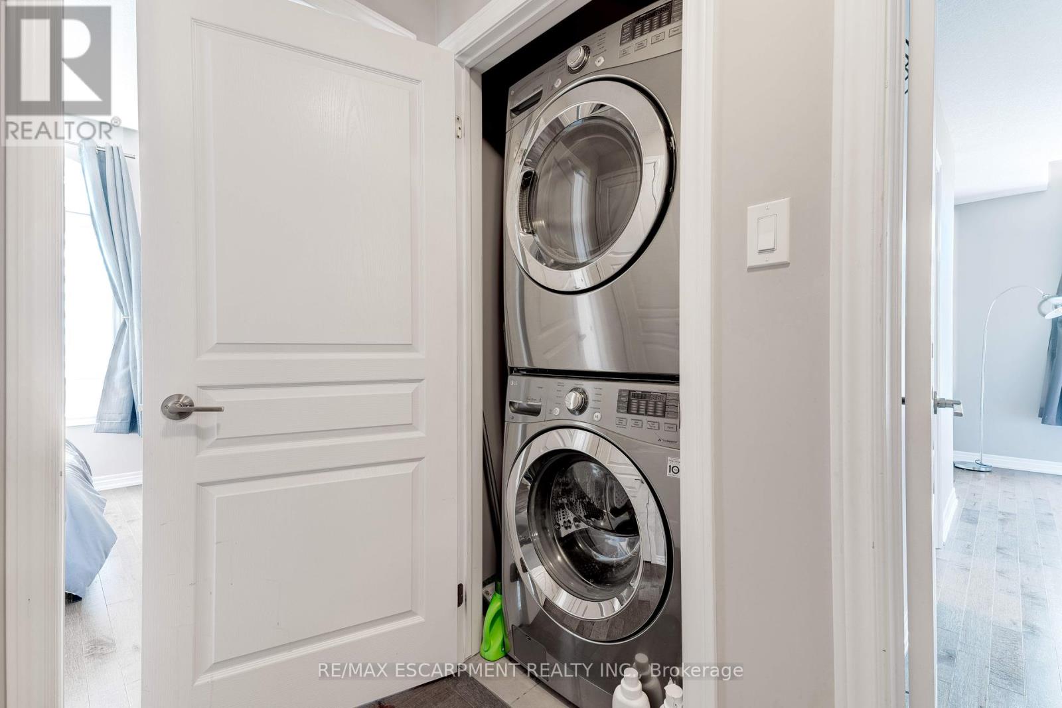37 - 2086 Ghent Avenue Burlington, Ontario L7R 0E1
$945,000Maintenance, Parking, Insurance, Common Area Maintenance
$201 Monthly
Maintenance, Parking, Insurance, Common Area Maintenance
$201 MonthlyGorgeous three-bedroom townhome boasting 3 bedrooms & 3 full bathrooms. Nestled in a serene neighbourhood, this meticulously maintained residence offers an ideal blend of comfort and convenience. Upon entering, you are greeted by a spacious foyer leading you upstairs to the main living area. The stunning modern kitchen is a culinary delight, featuring sleek countertops, ample cabinetry, a breakfast area with walkout to the private balcony and a convenient centre island adjacent to the living room which includes a sleek gas fireplace. Upstairs, the master bedroom provides a peaceful retreat with its generous layout and ensuite bathroom, complete with a luxurious soaking tub and separate shower. The additional bedroom offers versatility for guests or a home office with easy access to a well-appointed full bathroom. Just minutes from Downtown Burlington, nearby attractions, schools & shopping this home offers the perfect mix of suburban tranquillity and urban convenience. **** EXTRAS **** Three full bathrooms, visitors parking. (id:50787)
Property Details
| MLS® Number | W9047367 |
| Property Type | Single Family |
| Community Name | Brant |
| Amenities Near By | Hospital, Park, Place Of Worship, Public Transit, Schools |
| Community Features | Pet Restrictions, Community Centre |
| Features | Balcony |
| Parking Space Total | 3 |
| Structure | Porch |
Building
| Bathroom Total | 3 |
| Bedrooms Above Ground | 3 |
| Bedrooms Total | 3 |
| Amenities | Visitor Parking, Fireplace(s) |
| Appliances | Dishwasher, Dryer, Refrigerator, Stove, Washer |
| Cooling Type | Central Air Conditioning |
| Exterior Finish | Brick, Stone |
| Fire Protection | Smoke Detectors |
| Fireplace Present | Yes |
| Fireplace Total | 1 |
| Flooring Type | Hardwood |
| Foundation Type | Concrete |
| Heating Fuel | Natural Gas |
| Heating Type | Forced Air |
| Stories Total | 3 |
| Type | Row / Townhouse |
Parking
| Attached Garage |
Land
| Acreage | No |
| Land Amenities | Hospital, Park, Place Of Worship, Public Transit, Schools |
| Landscape Features | Landscaped |
| Zoning Description | Res |
Rooms
| Level | Type | Length | Width | Dimensions |
|---|---|---|---|---|
| Second Level | Living Room | 3.51 m | 7.06 m | 3.51 m x 7.06 m |
| Second Level | Kitchen | 2.64 m | 3.96 m | 2.64 m x 3.96 m |
| Second Level | Eating Area | 2.49 m | 2.13 m | 2.49 m x 2.13 m |
| Third Level | Primary Bedroom | 3.51 m | 3.96 m | 3.51 m x 3.96 m |
| Third Level | Bedroom | 2.74 m | 2.82 m | 2.74 m x 2.82 m |
| Ground Level | Bedroom | 2.95 m | 2.59 m | 2.95 m x 2.59 m |
https://www.realtor.ca/real-estate/27195504/37-2086-ghent-avenue-burlington-brant








