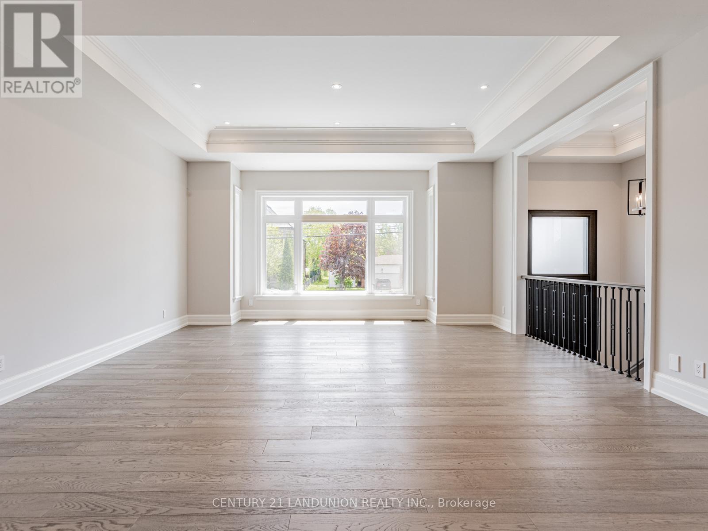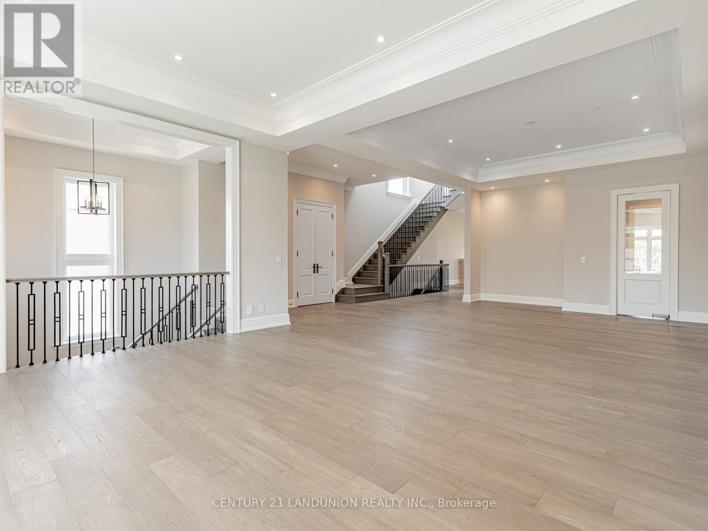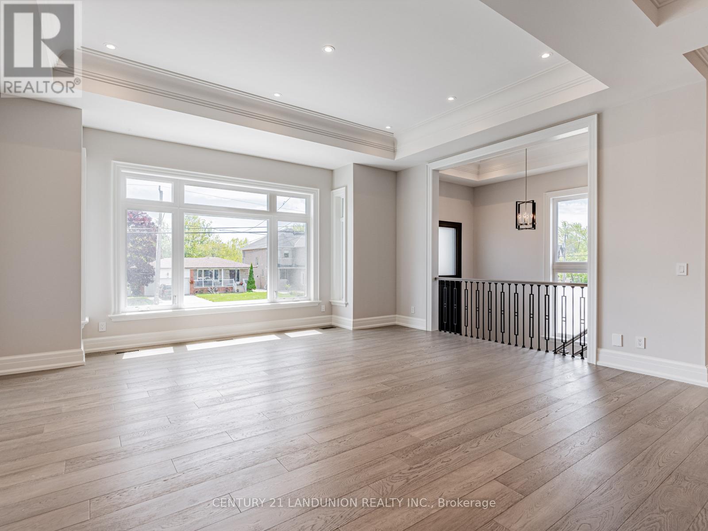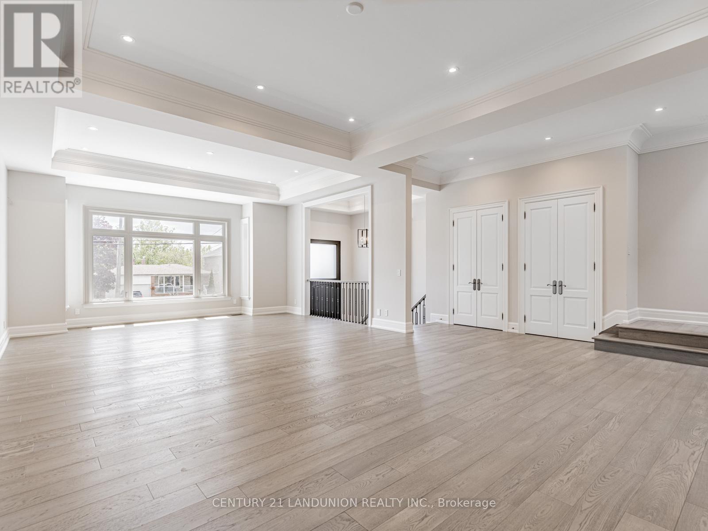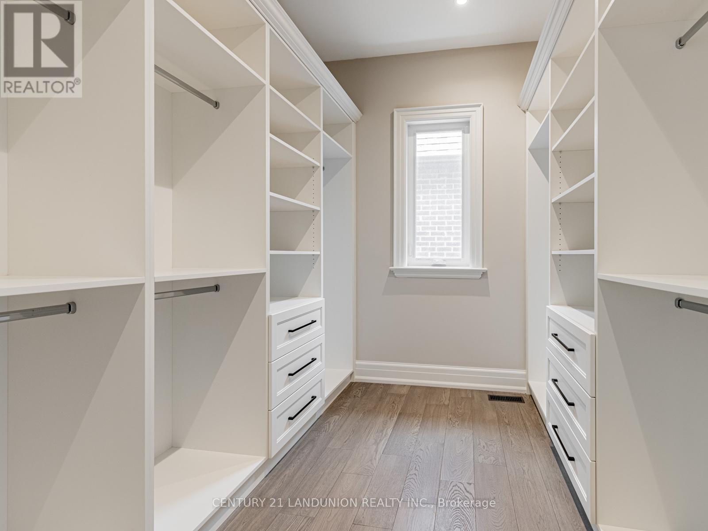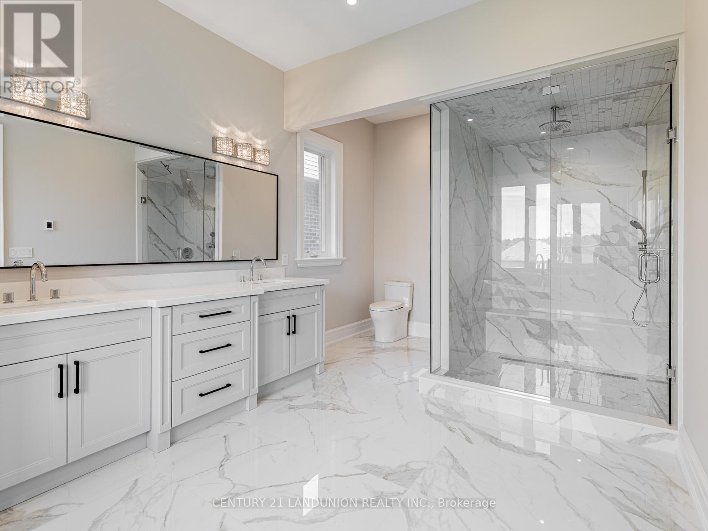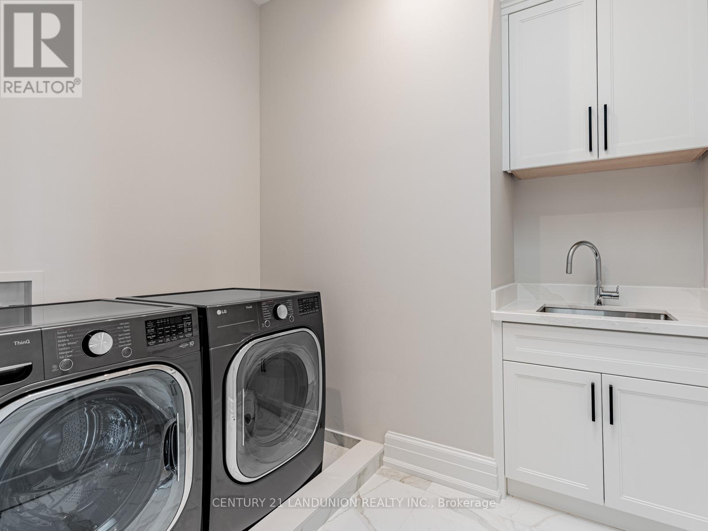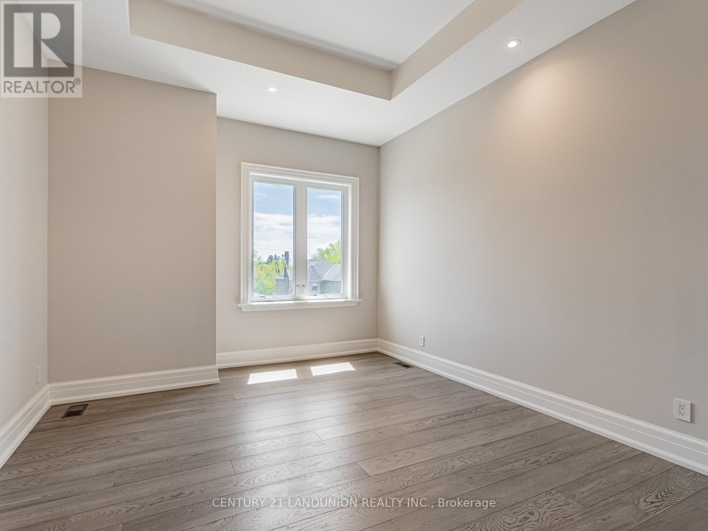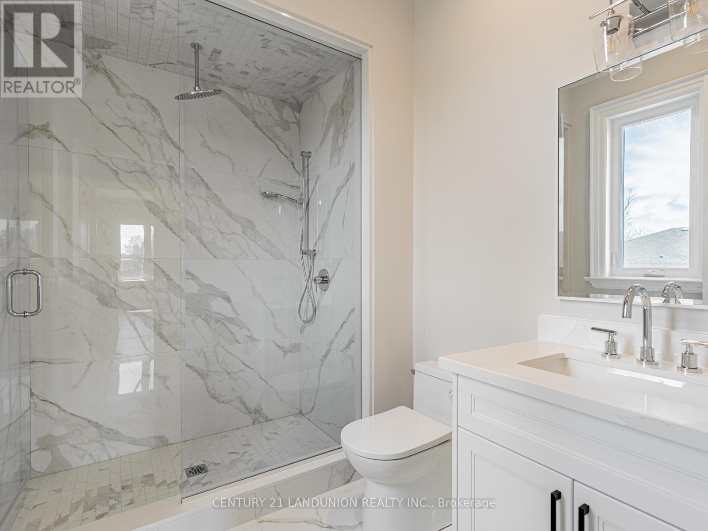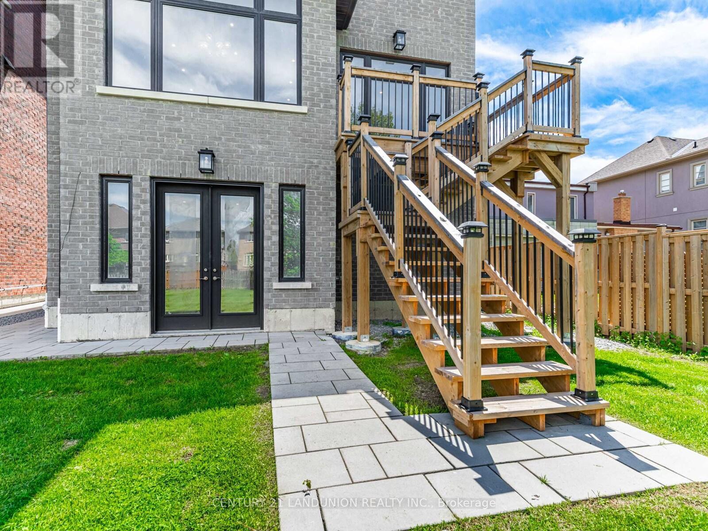36a Elm Grove Avenue Richmond Hill (Oak Ridges), Ontario L4E 2W8
$2,720,000
A Brilliantly Designed Custom-Built Residence Located In The Most Sought-After Oak Ridge Area. Situated In Quiet Neighbourhood With Steps To Yonge Street And No Sidewalk. Approx. 3800 Sqft Above Grade. 10 Ft Ceiling On Main Floor. The Open-Concept Design Features 6-Inch Oak Engineering Hardwood Flooring, Solid Wood Doors, Gas Fireplace, and Dazzling Skylight Above Oak Staircase. Chef's Gourmet Kitchen Outfitted With Stainless Steel Appliances, Large Quartz Countertops With Bar Setting Area And Butler Pantry. Family Room And Breakfast Area Overlooking Private Sun-Filled Backyard. Spacious Master Bedroom Full of Sunlight Including Ensuite With Soaking Tub And Heated Flooring. All Bedrooms Have En-suites. Basement Level Features Wide Above-Grade Windows And Walk-Out Double Doors, Radiant Floor Rough-In. Private Pool Size Backyard. This Residence Is A True Gem Blending Luxury With Functionality. (id:50787)
Open House
This property has open houses!
2:00 pm
Ends at:4:00 pm
2:00 pm
Ends at:4:00 pm
2:00 pm
Ends at:4:00 pm
2:00 pm
Ends at:4:00 pm
Property Details
| MLS® Number | N12163479 |
| Property Type | Single Family |
| Community Name | Oak Ridges |
| Amenities Near By | Public Transit |
| Features | Carpet Free |
| Parking Space Total | 6 |
Building
| Bathroom Total | 6 |
| Bedrooms Above Ground | 4 |
| Bedrooms Below Ground | 1 |
| Bedrooms Total | 5 |
| Age | 0 To 5 Years |
| Amenities | Fireplace(s) |
| Appliances | Garage Door Opener Remote(s), Central Vacuum, Dishwasher, Dryer, Microwave, Oven, Stove, Washer, Refrigerator |
| Basement Development | Finished |
| Basement Features | Separate Entrance, Walk Out |
| Basement Type | N/a (finished) |
| Construction Style Attachment | Detached |
| Cooling Type | Central Air Conditioning |
| Exterior Finish | Stone |
| Fireplace Present | Yes |
| Fireplace Total | 1 |
| Flooring Type | Hardwood, Laminate |
| Foundation Type | Poured Concrete |
| Half Bath Total | 1 |
| Heating Fuel | Natural Gas |
| Heating Type | Forced Air |
| Stories Total | 2 |
| Size Interior | 3500 - 5000 Sqft |
| Type | House |
| Utility Water | Municipal Water |
Parking
| Garage | |
| Inside Entry |
Land
| Acreage | No |
| Land Amenities | Public Transit |
| Sewer | Sanitary Sewer |
| Size Depth | 206 Ft ,7 In |
| Size Frontage | 37 Ft ,6 In |
| Size Irregular | 37.5 X 206.6 Ft |
| Size Total Text | 37.5 X 206.6 Ft |
Rooms
| Level | Type | Length | Width | Dimensions |
|---|---|---|---|---|
| Second Level | Bedroom | 4.66 m | 5.83 m | 4.66 m x 5.83 m |
| Second Level | Bedroom 2 | 4.4 m | 3.65 m | 4.4 m x 3.65 m |
| Second Level | Bedroom 3 | 4.25 m | 4.33 m | 4.25 m x 4.33 m |
| Second Level | Bedroom 4 | 3.66 m | 4.53 m | 3.66 m x 4.53 m |
| Basement | Living Room | 7.7 m | 4.26 m | 7.7 m x 4.26 m |
| Basement | Bedroom | 4.37 m | 3.47 m | 4.37 m x 3.47 m |
| Ground Level | Living Room | 10.9 m | 5.66 m | 10.9 m x 5.66 m |
| Ground Level | Dining Room | 10.9 m | 5.66 m | 10.9 m x 5.66 m |
| Ground Level | Family Room | 6.01 m | 3.56 m | 6.01 m x 3.56 m |
| Ground Level | Kitchen | 7.7 m | 4.4 m | 7.7 m x 4.4 m |
https://www.realtor.ca/real-estate/28345555/36a-elm-grove-avenue-richmond-hill-oak-ridges-oak-ridges


