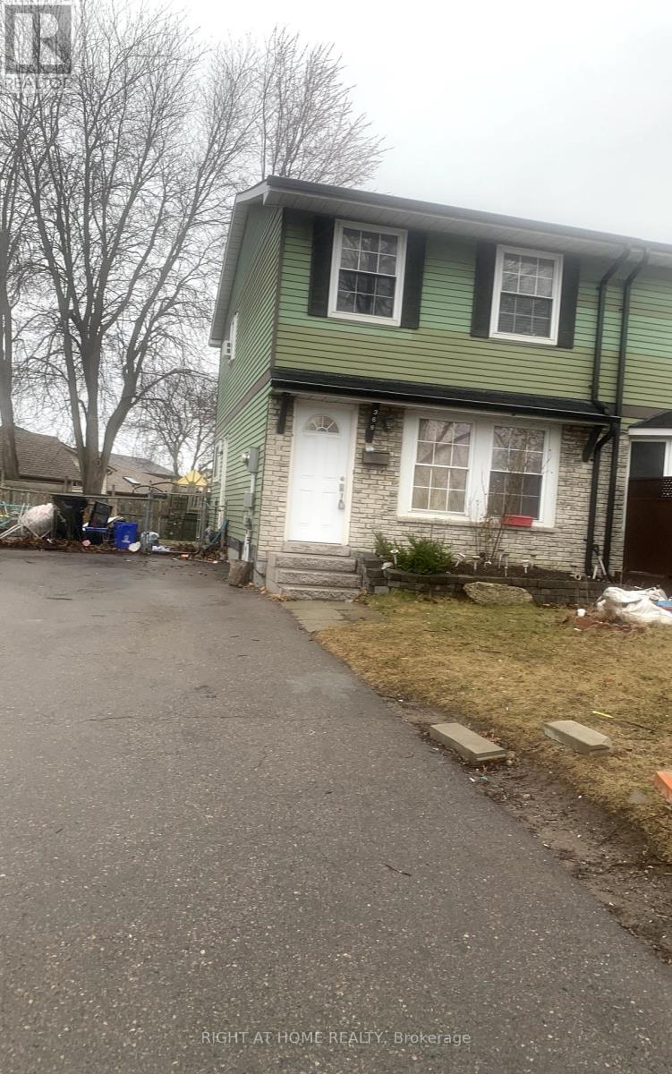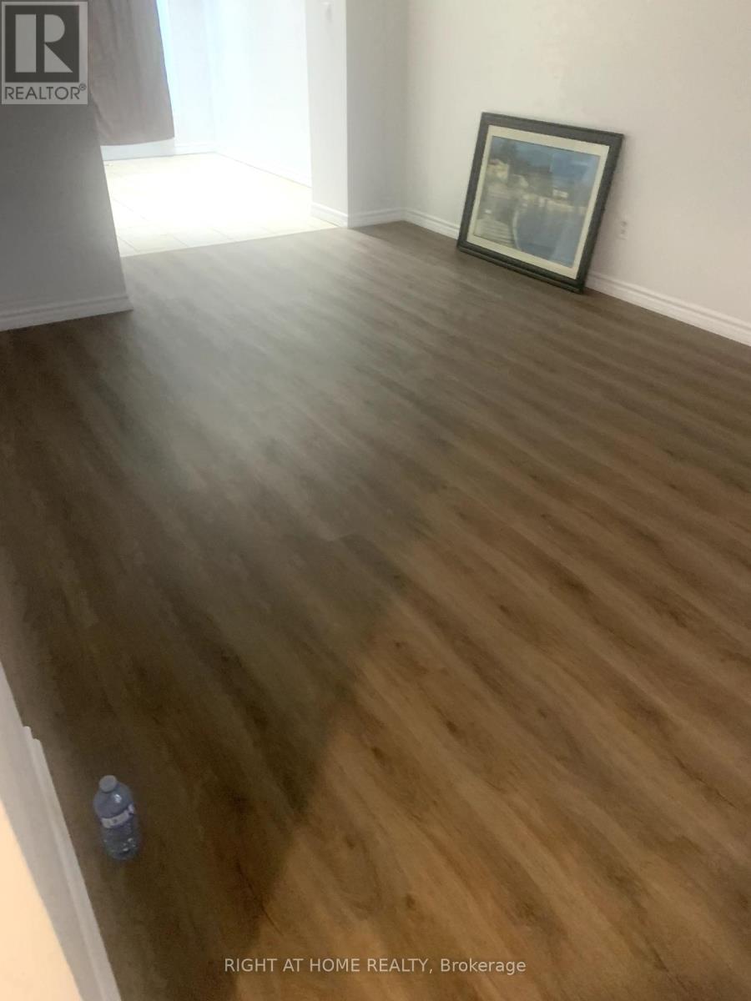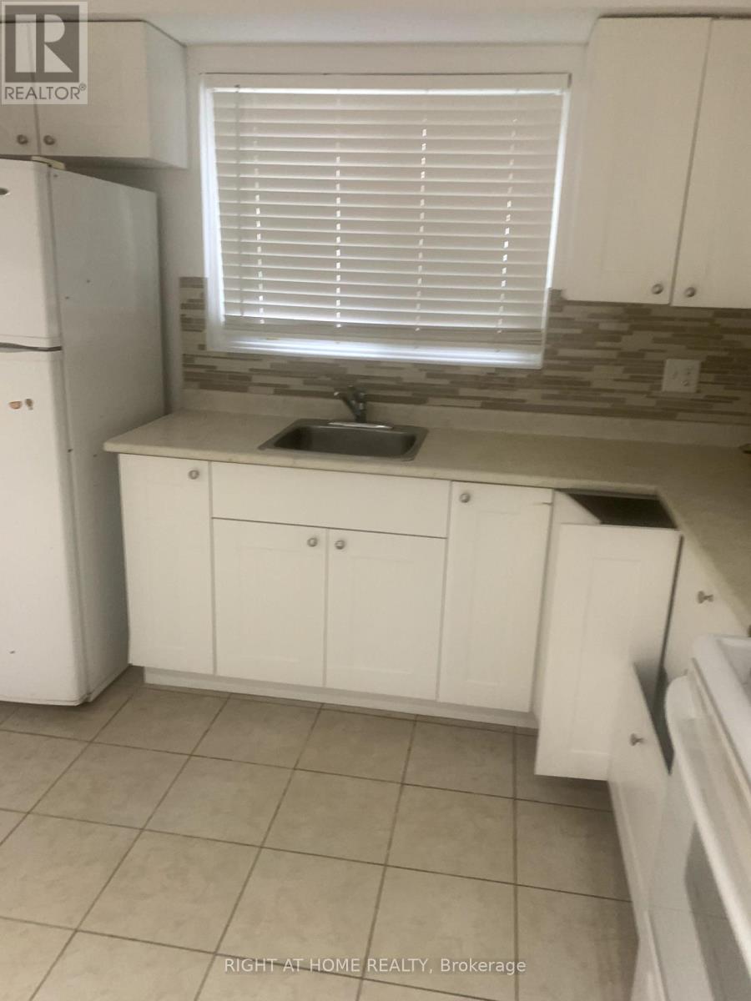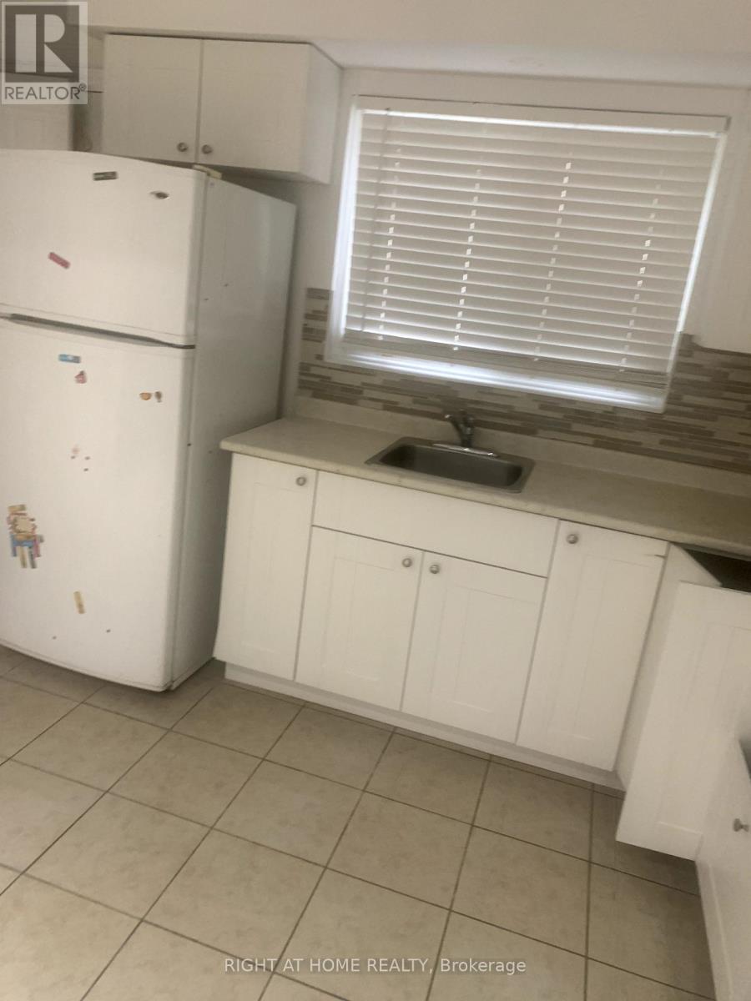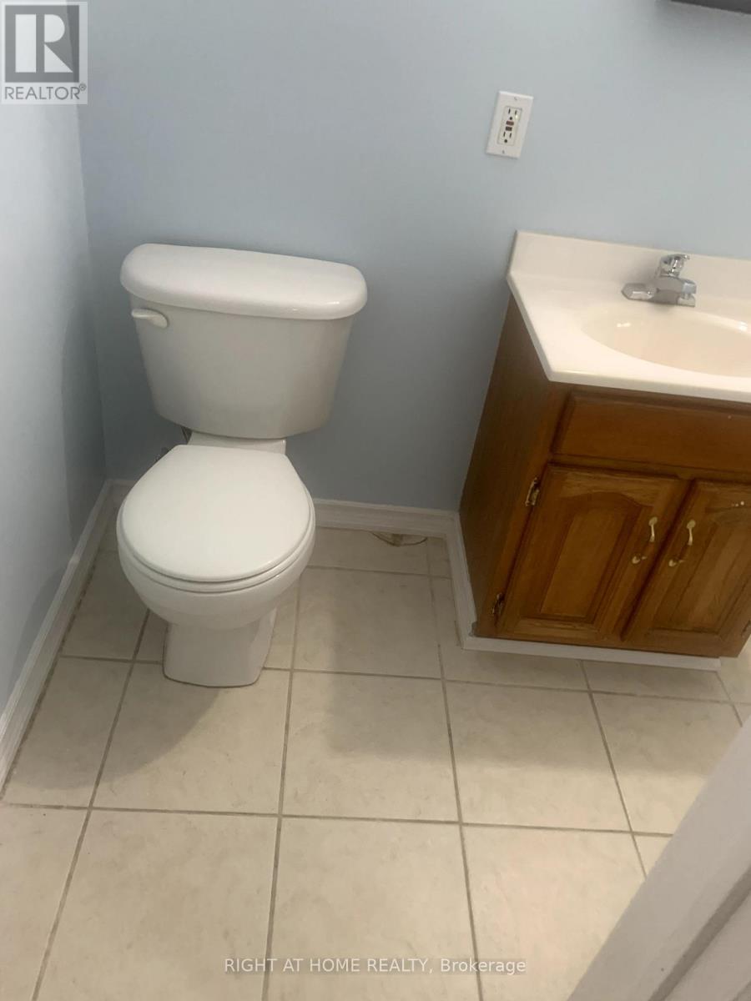4 Bedroom
2 Bathroom
Forced Air
$2,400 Monthly
Great Family Home Located On Quiet Crt Convenient To Transit And Shopping, Also Close To General Motors And Schools. Large Pie Shaped Yard. Upgraded Furnace, No Animals And Non Smokers Only! Credit Check, References, Rental Application And First And Last Months Rent Required. Tenant Pays All Utilities. Tenant pays all utilities. (id:50787)
Property Details
|
MLS® Number
|
E12057471 |
|
Property Type
|
Single Family |
|
Community Name
|
Lakeview |
|
Parking Space Total
|
2 |
Building
|
Bathroom Total
|
2 |
|
Bedrooms Above Ground
|
3 |
|
Bedrooms Below Ground
|
1 |
|
Bedrooms Total
|
4 |
|
Appliances
|
Dryer, Stove, Washer, Refrigerator |
|
Basement Development
|
Finished |
|
Basement Type
|
N/a (finished) |
|
Construction Style Attachment
|
Semi-detached |
|
Exterior Finish
|
Aluminum Siding, Brick Facing |
|
Flooring Type
|
Laminate |
|
Foundation Type
|
Unknown |
|
Heating Fuel
|
Natural Gas |
|
Heating Type
|
Forced Air |
|
Stories Total
|
2 |
|
Type
|
House |
|
Utility Water
|
Municipal Water |
Parking
Land
|
Acreage
|
No |
|
Sewer
|
Sanitary Sewer |
|
Size Depth
|
105 Ft ,2 In |
|
Size Frontage
|
24 Ft ,10 In |
|
Size Irregular
|
24.9 X 105.17 Ft ; Irreg |
|
Size Total Text
|
24.9 X 105.17 Ft ; Irreg |
Rooms
| Level |
Type |
Length |
Width |
Dimensions |
|
Second Level |
Primary Bedroom |
2.87 m |
4.27 m |
2.87 m x 4.27 m |
|
Second Level |
Bedroom 2 |
2.44 m |
3.96 m |
2.44 m x 3.96 m |
|
Second Level |
Bedroom 3 |
2.37 m |
2.77 m |
2.37 m x 2.77 m |
|
Basement |
Bedroom 4 |
2.07 m |
3.84 m |
2.07 m x 3.84 m |
|
Basement |
Recreational, Games Room |
3.29 m |
4.7 m |
3.29 m x 4.7 m |
|
Main Level |
Living Room |
3.66 m |
5.85 m |
3.66 m x 5.85 m |
|
Main Level |
Kitchen |
2.44 m |
3.48 m |
2.44 m x 3.48 m |
|
Main Level |
Dining Room |
3.05 m |
3.66 m |
3.05 m x 3.66 m |
Utilities
https://www.realtor.ca/real-estate/28109900/369-calvert-court-oshawa-lakeview-lakeview

