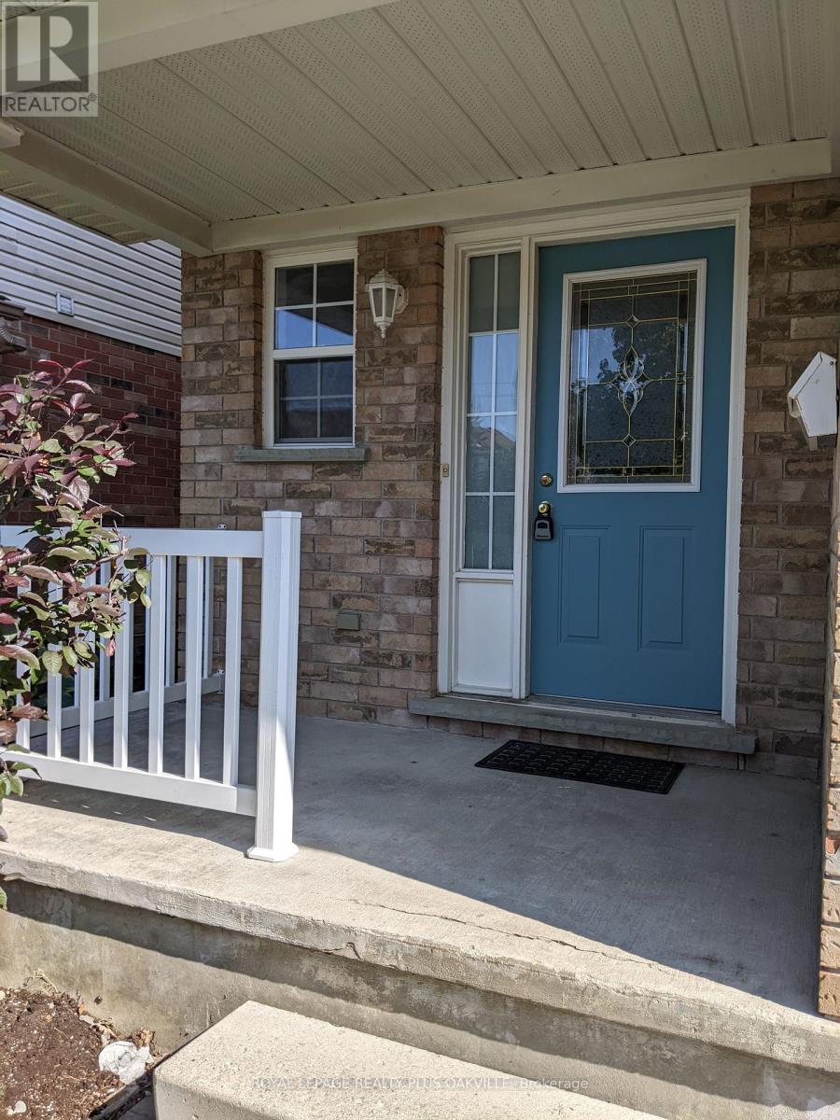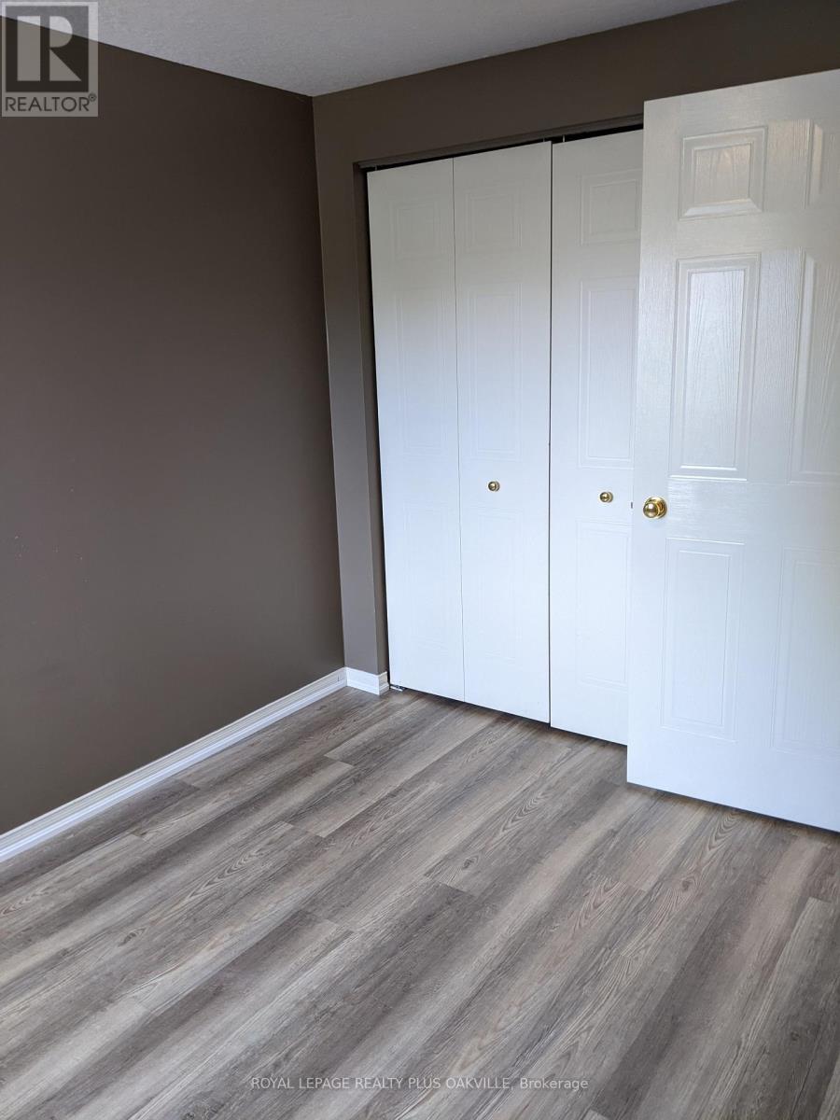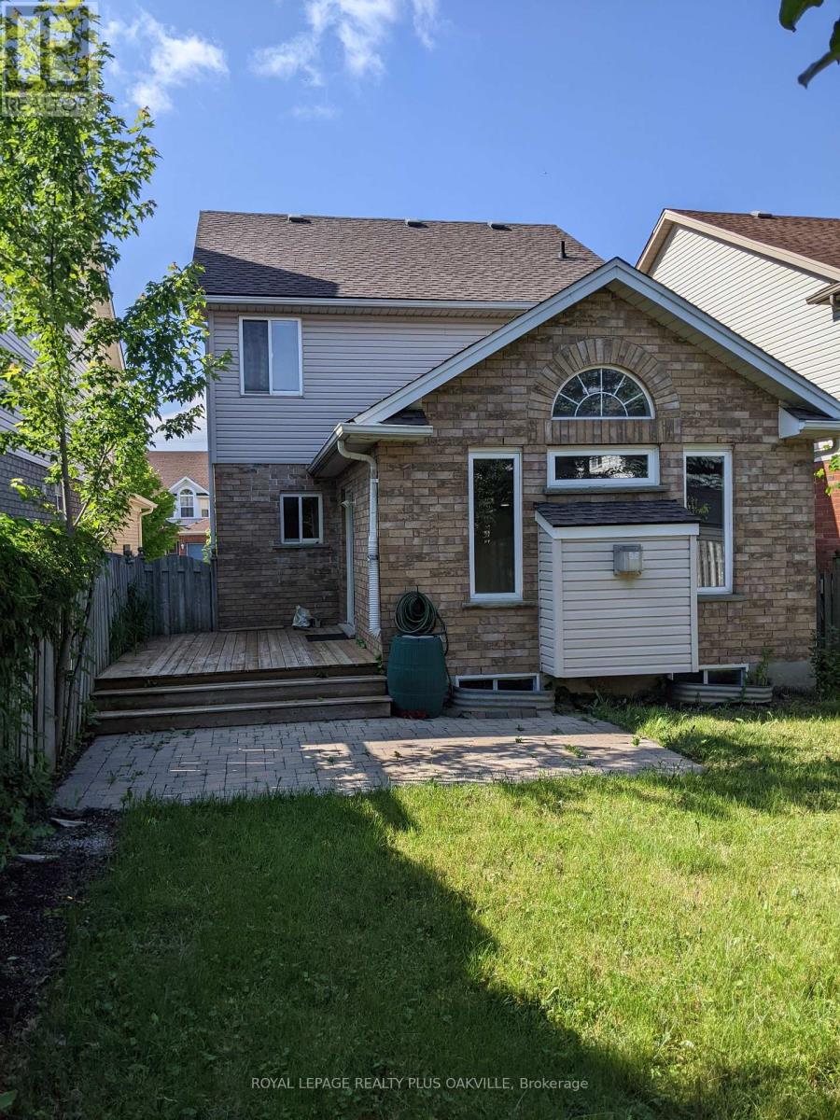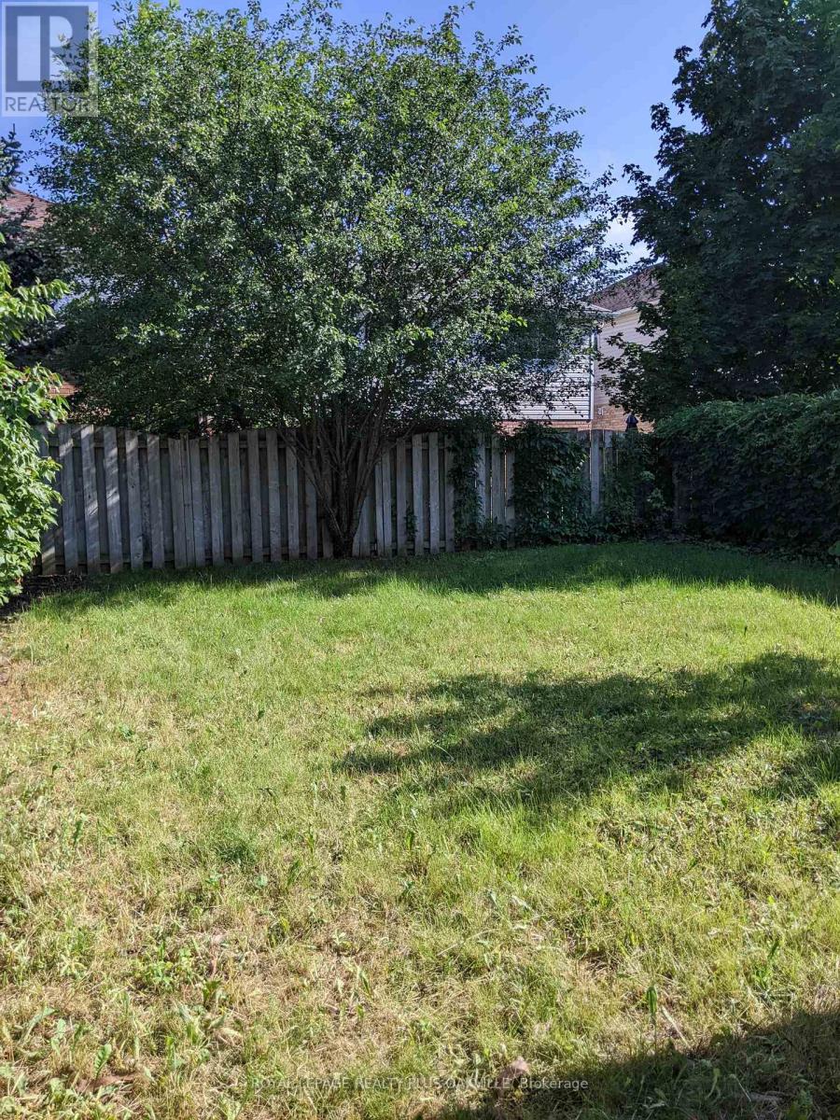289-597-1980
infolivingplus@gmail.com
368 Havendale Crescent Waterloo, Ontario N2T 2T4
3 Bedroom
2 Bathroom
Fireplace
Central Air Conditioning
Forced Air
$3,250 Monthly
Charming Family home in Desirable Laurelwood Community! Offering a Spacious great room floor plan with a vaulted ceiling, gas fireplace, a walk-out to the deck and fully fenced backyard. The open concept kitchen overlooks the living and dining room with a breakfast bar, plenty of cupboards and stainless steel appliances. Situated in a quiet family friendly neighborhood, excellent school district with amenities, shopping and transportation nearby. Don't delay , this bright cheerful home is available and ready for occupancy now. (id:50787)
Property Details
| MLS® Number | X12114981 |
| Property Type | Single Family |
| Amenities Near By | Schools, Park, Public Transit |
| Parking Space Total | 3 |
Building
| Bathroom Total | 2 |
| Bedrooms Above Ground | 3 |
| Bedrooms Total | 3 |
| Age | 16 To 30 Years |
| Amenities | Fireplace(s) |
| Appliances | Water Softener, Blinds, Dishwasher, Dryer, Hood Fan, Stove, Washer, Refrigerator |
| Basement Development | Unfinished |
| Basement Type | N/a (unfinished) |
| Construction Style Attachment | Detached |
| Cooling Type | Central Air Conditioning |
| Exterior Finish | Vinyl Siding, Brick Facing |
| Fireplace Present | Yes |
| Fireplace Total | 1 |
| Foundation Type | Poured Concrete |
| Half Bath Total | 1 |
| Heating Fuel | Natural Gas |
| Heating Type | Forced Air |
| Stories Total | 2 |
| Type | House |
| Utility Water | Municipal Water |
Parking
| Attached Garage | |
| Garage | |
| Inside Entry |
Land
| Acreage | No |
| Land Amenities | Schools, Park, Public Transit |
| Sewer | Sanitary Sewer |
| Size Depth | 109 Ft ,10 In |
| Size Frontage | 30 Ft ,1 In |
| Size Irregular | 30.16 X 109.9 Ft |
| Size Total Text | 30.16 X 109.9 Ft |
Rooms
| Level | Type | Length | Width | Dimensions |
|---|---|---|---|---|
| Second Level | Bedroom | 4.7 m | 3.35 m | 4.7 m x 3.35 m |
| Second Level | Bedroom 2 | 3.48 m | 2.92 m | 3.48 m x 2.92 m |
| Second Level | Bedroom 3 | 3.4 m | 2.74 m | 3.4 m x 2.74 m |
| Second Level | Bathroom | Measurements not available | ||
| Main Level | Living Room | 4.57 m | 4.57 m | 4.57 m x 4.57 m |
| Main Level | Dining Room | 3.76 m | 3.2 m | 3.76 m x 3.2 m |
| Main Level | Bathroom | Measurements not available | ||
| Main Level | Kitchen | 4.29 m | 3.2 m | 4.29 m x 3.2 m |
https://www.realtor.ca/real-estate/28240887/368-havendale-crescent-waterloo




























