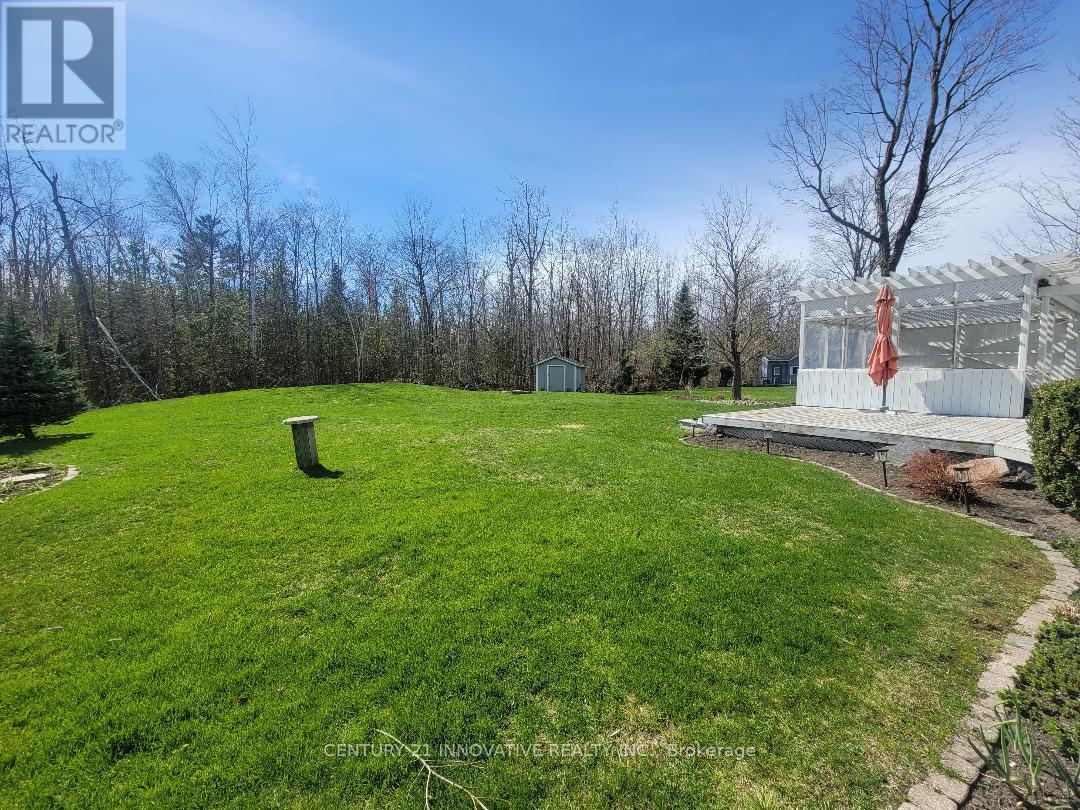6 Bedroom
4 Bathroom
2500 - 3000 sqft
Central Air Conditioning
Forced Air
$1,399,998
Looking for your own Little oasis filled with Nature & Beauty? Lake Simcoe:: Friday Harbour:: Trails:: Sandy Beach:: Amenities:: Shopping:: Golf Course:: Go Station:: Spectacular Custom Built 4+2 Bedrooms, 4 Bath and weather proof 2 Car Garage, well maintained, Manicured Prof Landscaped Gardens & Private Backyard Oasis Featuring Large Hot Tub, Large Decks & More! No Detail Has Been Overlooked From The Extensive Gorgeous Hardwood on Main Floors, Upgraded Trim, Backing Onto Treed Agricultural Land. Custom Marble Counters In Eat-In Kitchen, The Elegant Formal Living & Dining Rooms. Additional Impressive Great Room & Panoramic Backyard Views. Heated Flooring In 3 Bathrooms, Sound Proofed Theatre Room W/ Surround Sound & Wet Bar, Massive 4th Bed W/ 4 Skylights. Convenient Main Floor Laundry room W/Gar Access. Panoramic Backyard view from the Bedroom. Total living space including basement more or less 3900sqft. Step to Highly Sought After Friday Harbour. Enjoy Nature Right In Your Backyard. Please click on the " Virtual Tour" **EXTRAS** Garage door 2020, Newer Main floor hardwood, Newer laminate floor upstairs, Newer HWT, Ac, Hvac, Water treatment ,Portable water connected to all taps and laundry. Sump Pumps 3 units, Roof 2019, Hot Tub, Septic done in 2023, 14KV Generator (id:50787)
Property Details
|
MLS® Number
|
N12126252 |
|
Property Type
|
Single Family |
|
Community Name
|
Rural Innisfil |
|
Features
|
Sump Pump |
|
Parking Space Total
|
8 |
Building
|
Bathroom Total
|
4 |
|
Bedrooms Above Ground
|
4 |
|
Bedrooms Below Ground
|
2 |
|
Bedrooms Total
|
6 |
|
Appliances
|
Water Softener, Dishwasher, Dryer, Stove, Washer, Wet Bar, Refrigerator |
|
Basement Development
|
Finished |
|
Basement Type
|
N/a (finished) |
|
Construction Style Attachment
|
Detached |
|
Cooling Type
|
Central Air Conditioning |
|
Exterior Finish
|
Wood |
|
Flooring Type
|
Hardwood |
|
Foundation Type
|
Concrete |
|
Half Bath Total
|
1 |
|
Heating Fuel
|
Natural Gas |
|
Heating Type
|
Forced Air |
|
Stories Total
|
2 |
|
Size Interior
|
2500 - 3000 Sqft |
|
Type
|
House |
|
Utility Power
|
Generator |
Parking
Land
|
Acreage
|
No |
|
Sewer
|
Septic System |
|
Size Depth
|
213 Ft ,3 In |
|
Size Frontage
|
95 Ft ,1 In |
|
Size Irregular
|
95.1 X 213.3 Ft |
|
Size Total Text
|
95.1 X 213.3 Ft |
Rooms
| Level |
Type |
Length |
Width |
Dimensions |
|
Second Level |
Bedroom |
16.1 m |
7.1 m |
16.1 m x 7.1 m |
|
Second Level |
Bedroom 2 |
10 m |
10.1 m |
10 m x 10.1 m |
|
Second Level |
Bedroom 3 |
12.11 m |
12.5 m |
12.11 m x 12.5 m |
|
Second Level |
Bedroom 4 |
20.5 m |
17.7 m |
20.5 m x 17.7 m |
|
Basement |
Bedroom |
11.5 m |
10 m |
11.5 m x 10 m |
|
Basement |
Recreational, Games Room |
30 m |
13.3 m |
30 m x 13.3 m |
|
Basement |
Laundry Room |
11.5 m |
10 m |
11.5 m x 10 m |
|
Basement |
Bedroom 5 |
14.5 m |
11.1 m |
14.5 m x 11.1 m |
|
Main Level |
Office |
10 m |
11.2 m |
10 m x 11.2 m |
|
Main Level |
Dining Room |
13.4 m |
12.3 m |
13.4 m x 12.3 m |
|
Main Level |
Family Room |
22.1 m |
13 m |
22.1 m x 13 m |
|
Main Level |
Kitchen |
13 m |
13 m |
13 m x 13 m |
|
Other |
Living Room |
21.4 m |
13.5 m |
21.4 m x 13.5 m |
https://www.realtor.ca/real-estate/28264684/3678-kimberley-street-innisfil-rural-innisfil











































