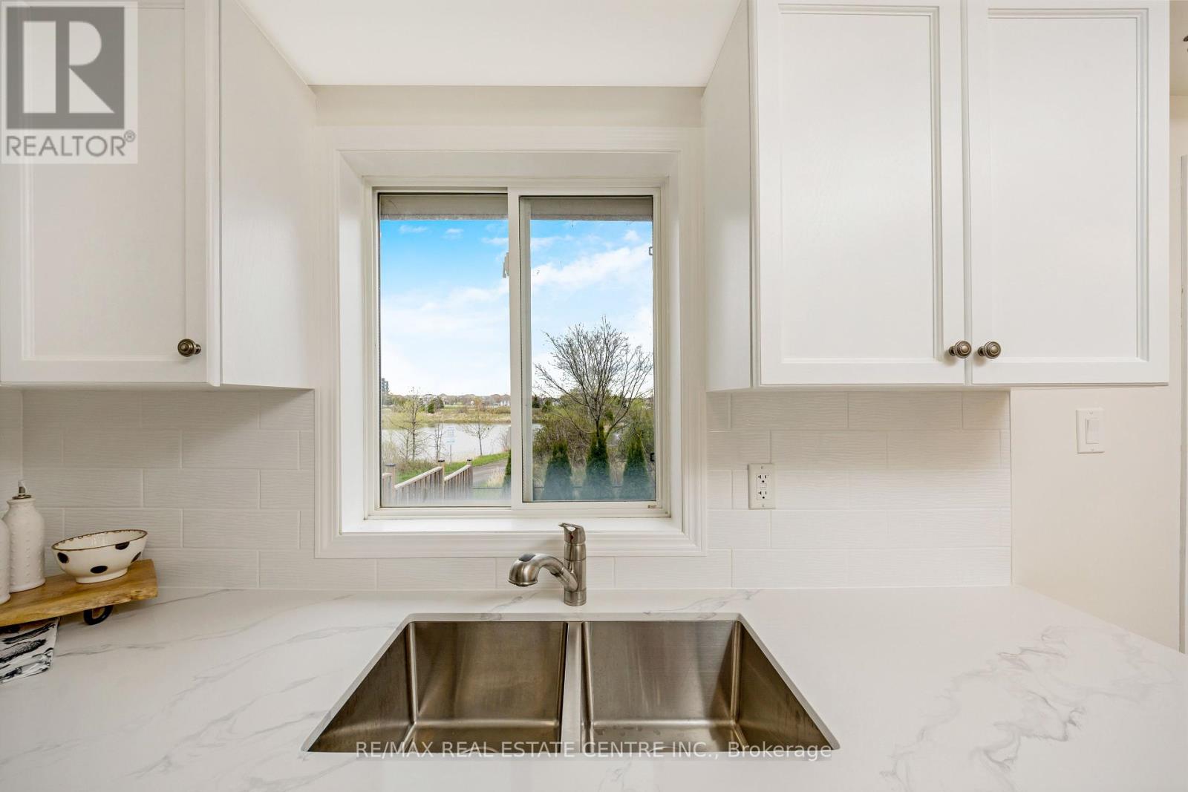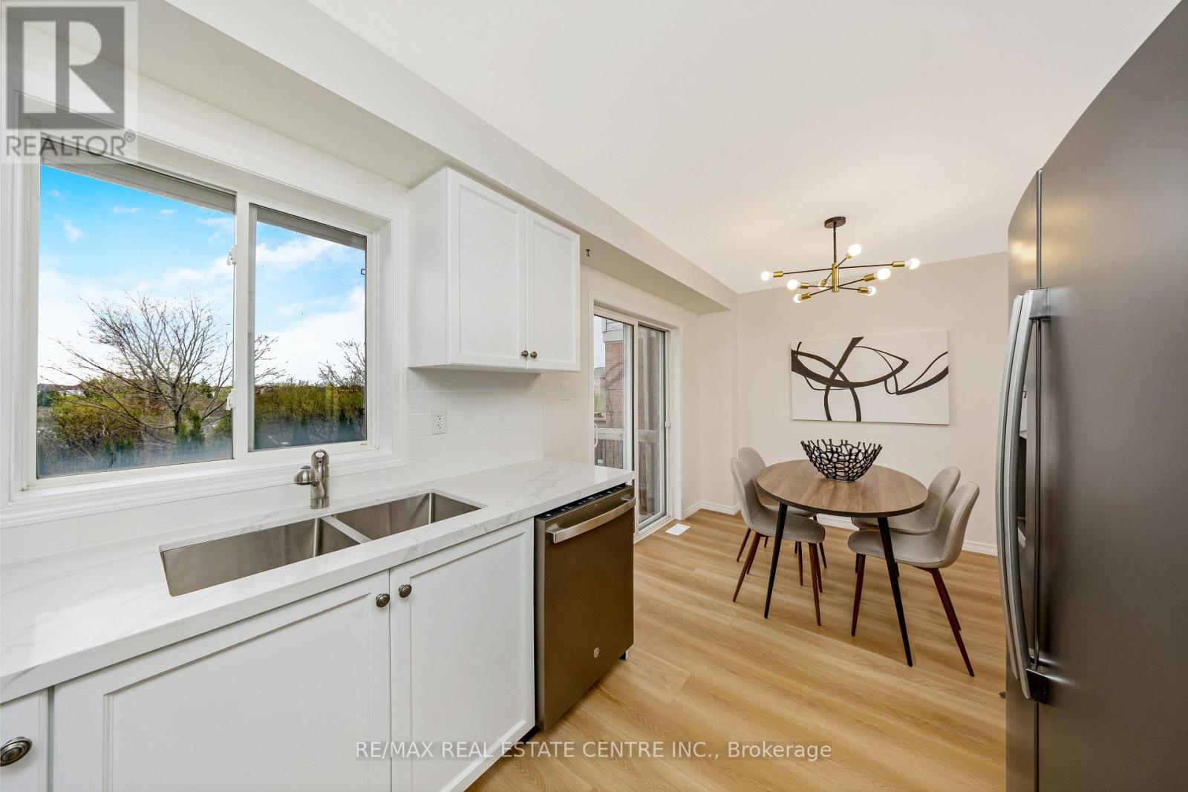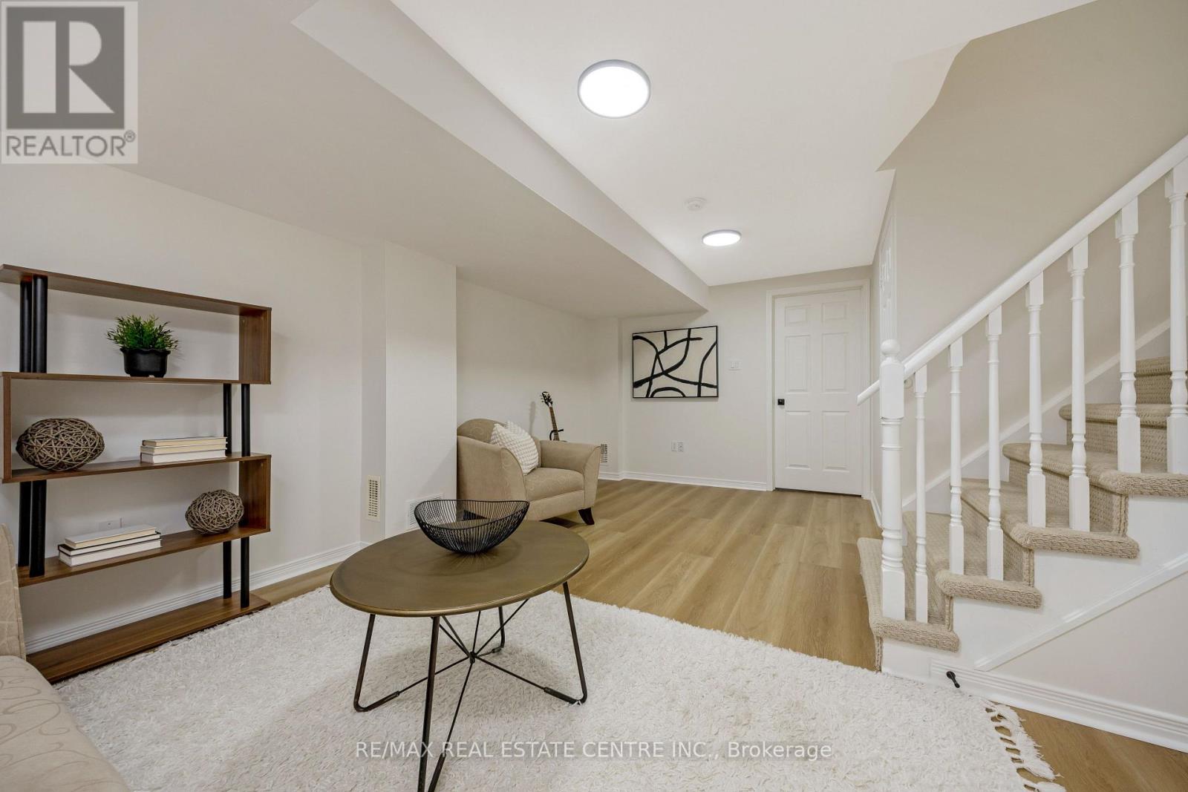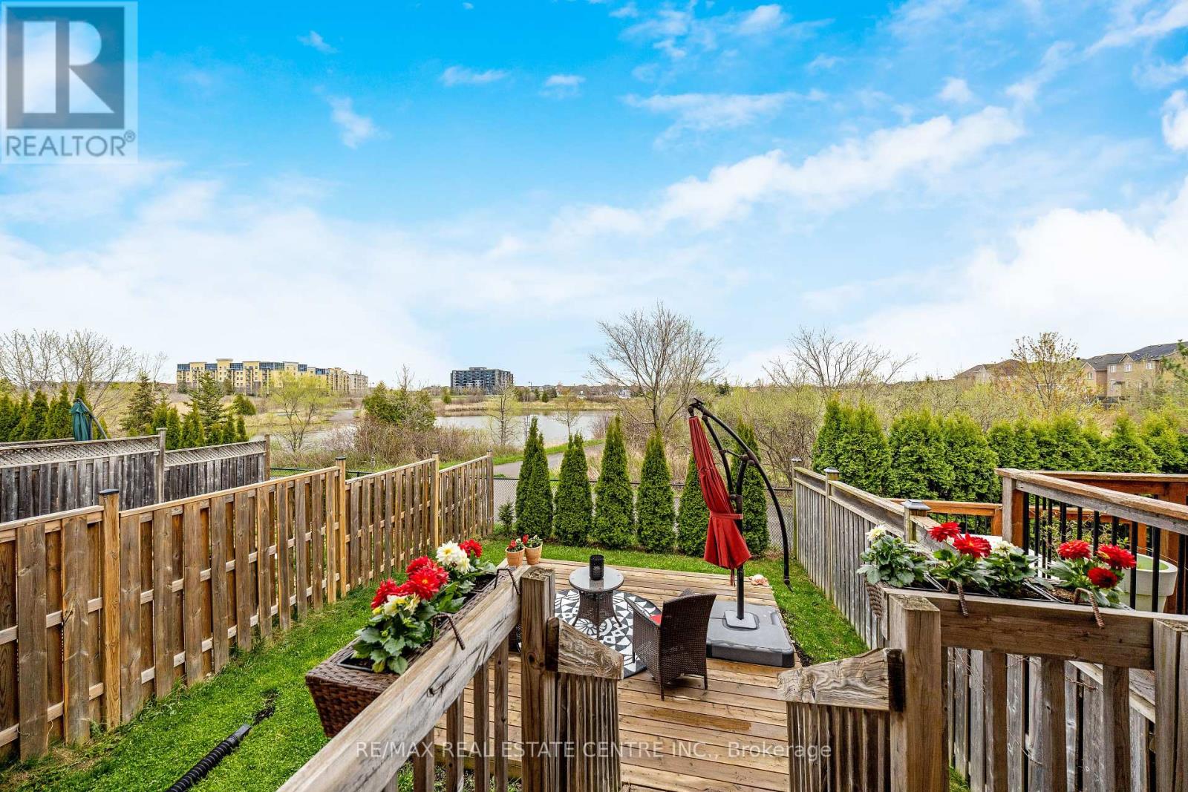367 Hobbs Crescent Milton (Cl Clarke), Ontario L9T 0J2
$899,000
Open concept layout, combined Living, Dining and Kitchen. Brand new renovations completed in May 2025. Gorgeous bright white chef's kitchen complete with quartz counters, quality stainless steel appliances and tons of cupboard space. Dining area features a walkout to a large deck highlighted by the awesome view of the ravine, pond and walking trails. Perfect setting for having your morning coffee, entertaining family and friends, relaxing and ideal for summer bbq's. Living room boasts high end luxury vinyl floors. Brand new berber carpet with thick underpadding on the stairs. 3 spacious bedrooms on the upper level. Primary shows off double walk-in closets. Upper level laundry room for added convenience. Fully Finished basement is also newly renovated. Open concept layout. Additional space is multi-functional. Rough-in set up for easy installation for an additional bathroom if desired. Tons of potential to expand living space square footage. Entire home has been freshly painted in April 2025 with warm neutral tones complimented nicely with modern light fixtures. Bathrooms all feature quartz vanities. Bonus: Walkout through the garage into the backyard for private access and easy mowing of lawn. Nice, quiet, family friendly street in an amazing area of Milton. Close to all parks, walking trails, major highways, and transit. shopping of all kinds and all essential amenities. Get into a clean, new feel, fresh home in a fantastic location. Will not last long. Take advantage of this great opportunity! (id:50787)
Open House
This property has open houses!
2:00 pm
Ends at:4:00 pm
2:00 pm
Ends at:4:00 pm
Property Details
| MLS® Number | W12120130 |
| Property Type | Single Family |
| Community Name | 1027 - CL Clarke |
| Features | Ravine |
| Parking Space Total | 2 |
Building
| Bathroom Total | 2 |
| Bedrooms Above Ground | 3 |
| Bedrooms Total | 3 |
| Appliances | Water Heater, Garage Door Opener Remote(s), Central Vacuum, Dishwasher, Dryer, Garage Door Opener, Microwave, Range, Stove, Washer, Refrigerator |
| Basement Development | Finished |
| Basement Type | N/a (finished) |
| Construction Style Attachment | Attached |
| Cooling Type | Central Air Conditioning |
| Exterior Finish | Brick, Aluminum Siding |
| Flooring Type | Vinyl |
| Foundation Type | Poured Concrete |
| Half Bath Total | 1 |
| Heating Fuel | Natural Gas |
| Heating Type | Forced Air |
| Stories Total | 2 |
| Size Interior | 1100 - 1500 Sqft |
| Type | Row / Townhouse |
| Utility Water | Municipal Water |
Parking
| Attached Garage | |
| Garage |
Land
| Acreage | No |
| Sewer | Sanitary Sewer |
| Size Depth | 85 Ft ,3 In |
| Size Frontage | 22 Ft |
| Size Irregular | 22 X 85.3 Ft |
| Size Total Text | 22 X 85.3 Ft |
Rooms
| Level | Type | Length | Width | Dimensions |
|---|---|---|---|---|
| Second Level | Primary Bedroom | 4.95 m | 3.68 m | 4.95 m x 3.68 m |
| Second Level | Bedroom 2 | 3.92 m | 3.2 m | 3.92 m x 3.2 m |
| Second Level | Bedroom 3 | 3.92 m | 3.22 m | 3.92 m x 3.22 m |
| Basement | Family Room | 5.61 m | 3.82 m | 5.61 m x 3.82 m |
| Main Level | Foyer | 1.98 m | 1.82 m | 1.98 m x 1.82 m |
| Main Level | Living Room | 5.72 m | 3.41 m | 5.72 m x 3.41 m |
| Main Level | Dining Room | 2.87 m | 2.86 m | 2.87 m x 2.86 m |
| Main Level | Kitchen | 2.86 m | 2.58 m | 2.86 m x 2.58 m |
https://www.realtor.ca/real-estate/28251223/367-hobbs-crescent-milton-cl-clarke-1027-cl-clarke
































