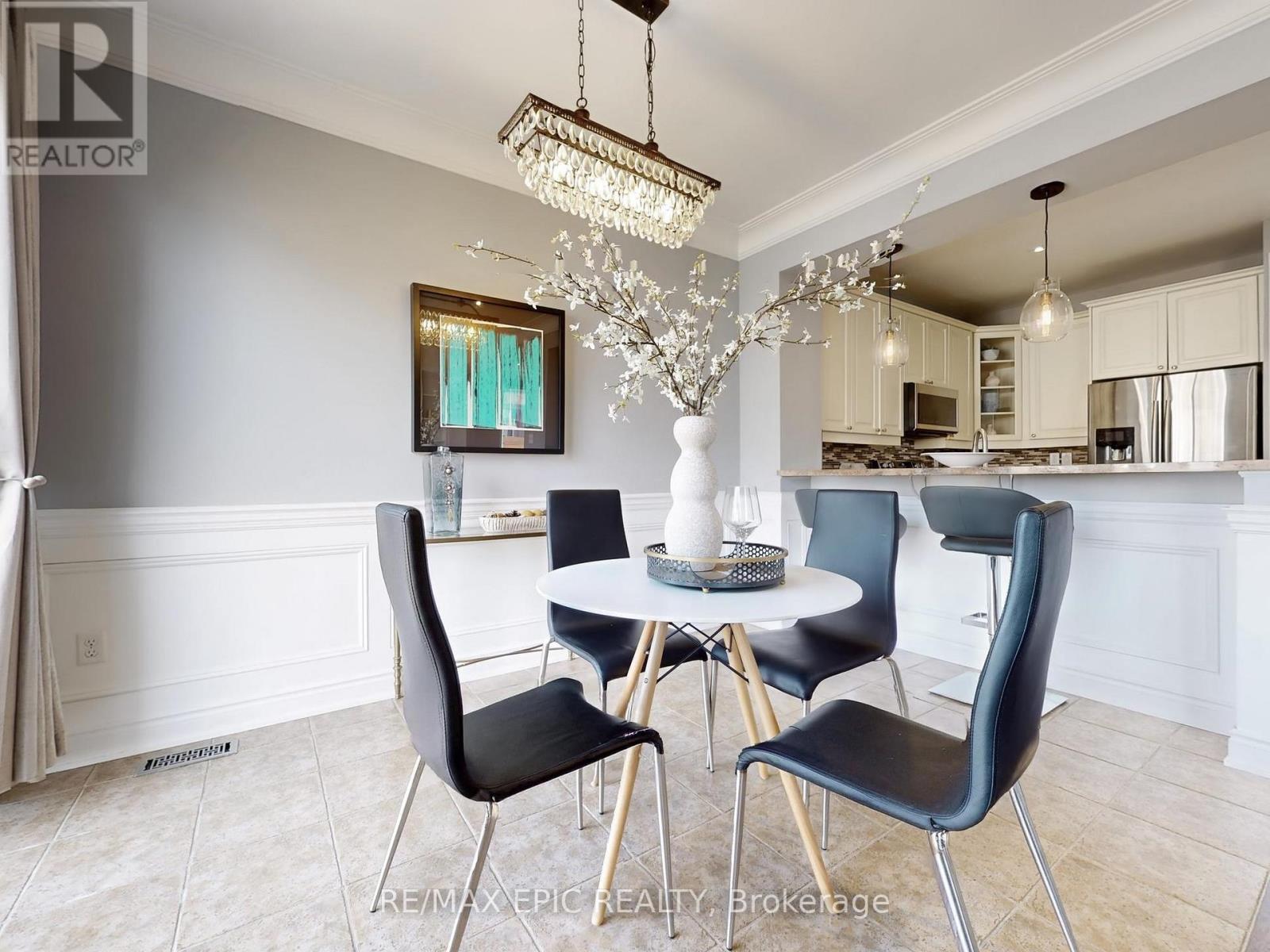4 Bedroom
4 Bathroom
1500 - 2000 sqft
Central Air Conditioning
Forced Air
$1,168,000
Immaculate 3 Bed Home In The Heart Of A Family Friendly Community! Boasting 1,835 Sqft plus Finished Bsmt. Upgraded Mattamy 34 Plan 4 Model, 4 Washrooms! Completely Finished Basement W/ Permits, Rare But An Important Detail! 9 Ft Ceilings - 8Ft Door Pkg. Modern Kitchen With S/S Appliances, Extended Cabinets With Upg Trim, Breakfast Bar W/Pendent Lights, Wainscotting, Crown Moulding, Full Walk-In Pantry & More! Dark Hardwood Flooring On Main And 2nd Floor As Well! 4Pc Spa Ensuite, Glass Shower. Quiet Street, Close To Schools, Parks, And Everything! (id:50787)
Property Details
|
MLS® Number
|
W12103957 |
|
Property Type
|
Single Family |
|
Community Name
|
1033 - HA Harrison |
|
Amenities Near By
|
Hospital, Park, Public Transit, Schools |
|
Features
|
Flat Site, Paved Yard, Carpet Free |
|
Parking Space Total
|
3 |
|
Structure
|
Patio(s), Porch |
Building
|
Bathroom Total
|
4 |
|
Bedrooms Above Ground
|
3 |
|
Bedrooms Below Ground
|
1 |
|
Bedrooms Total
|
4 |
|
Age
|
6 To 15 Years |
|
Appliances
|
Dishwasher, Dryer, Microwave, Stove, Washer, Window Coverings, Refrigerator |
|
Basement Development
|
Finished |
|
Basement Type
|
N/a (finished) |
|
Construction Style Attachment
|
Detached |
|
Cooling Type
|
Central Air Conditioning |
|
Exterior Finish
|
Brick, Stucco |
|
Flooring Type
|
Ceramic, Hardwood, Laminate |
|
Foundation Type
|
Concrete |
|
Half Bath Total
|
1 |
|
Heating Fuel
|
Natural Gas |
|
Heating Type
|
Forced Air |
|
Stories Total
|
2 |
|
Size Interior
|
1500 - 2000 Sqft |
|
Type
|
House |
|
Utility Water
|
Municipal Water |
Parking
Land
|
Acreage
|
No |
|
Fence Type
|
Fully Fenced, Fenced Yard |
|
Land Amenities
|
Hospital, Park, Public Transit, Schools |
|
Sewer
|
Sanitary Sewer |
|
Size Depth
|
87 Ft |
|
Size Frontage
|
41 Ft ,7 In |
|
Size Irregular
|
41.6 X 87 Ft |
|
Size Total Text
|
41.6 X 87 Ft |
Rooms
| Level |
Type |
Length |
Width |
Dimensions |
|
Second Level |
Primary Bedroom |
4.67 m |
3.35 m |
4.67 m x 3.35 m |
|
Second Level |
Bedroom 2 |
3.6 m |
2.89 m |
3.6 m x 2.89 m |
|
Second Level |
Bedroom 3 |
4.16 m |
2.87 m |
4.16 m x 2.87 m |
|
Basement |
Recreational, Games Room |
4.46 m |
4.26 m |
4.46 m x 4.26 m |
|
Basement |
Bedroom |
3.65 m |
3.33 m |
3.65 m x 3.33 m |
|
Main Level |
Kitchen |
3.5 m |
3.4 m |
3.5 m x 3.4 m |
|
Main Level |
Eating Area |
3.65 m |
2.43 m |
3.65 m x 2.43 m |
|
Main Level |
Family Room |
5.56 m |
3.65 m |
5.56 m x 3.65 m |
|
Main Level |
Dining Room |
4.41 m |
3.35 m |
4.41 m x 3.35 m |
|
Main Level |
Living Room |
3.04 m |
2.89 m |
3.04 m x 2.89 m |
Utilities
https://www.realtor.ca/real-estate/28215248/367-grenke-place-milton-ha-harrison-1033-ha-harrison







































