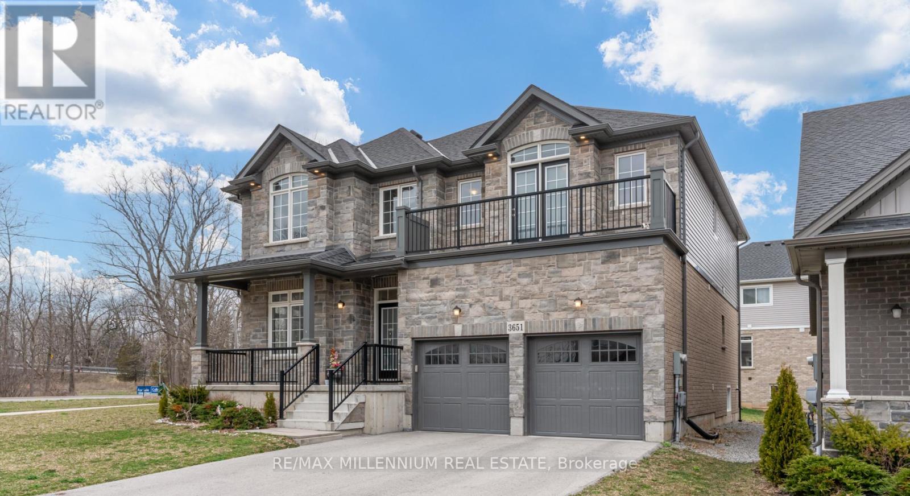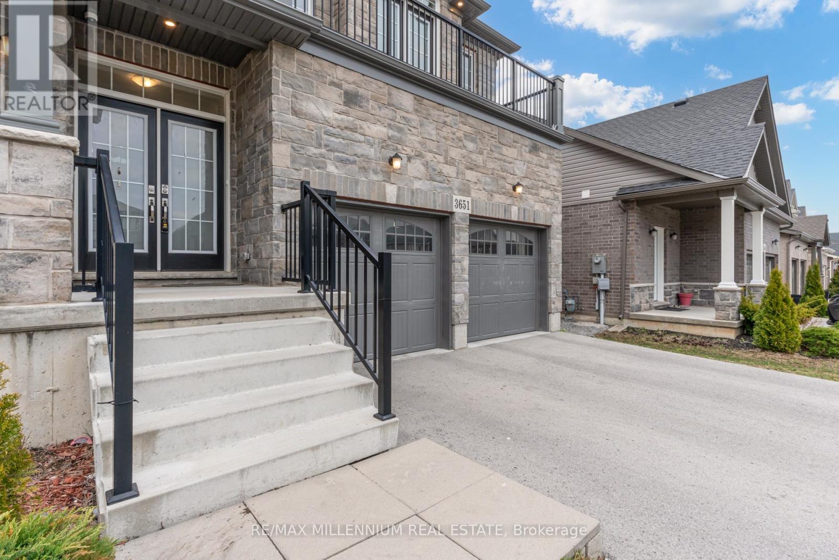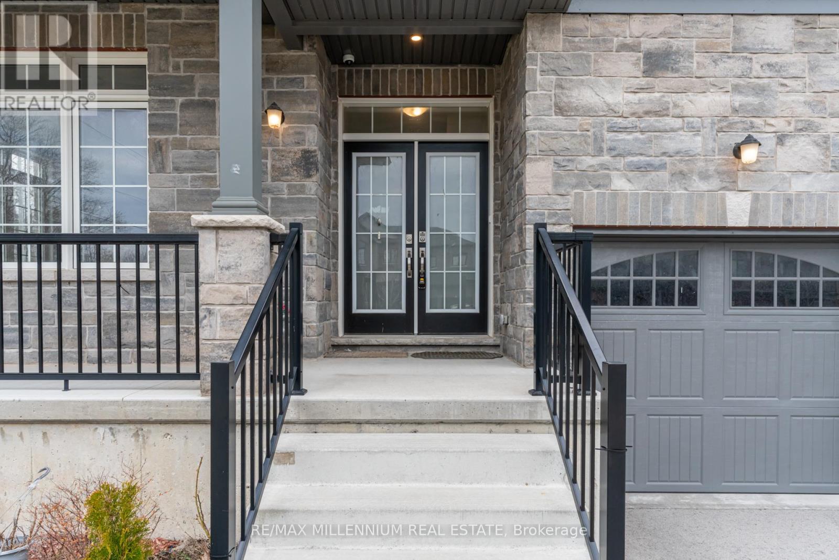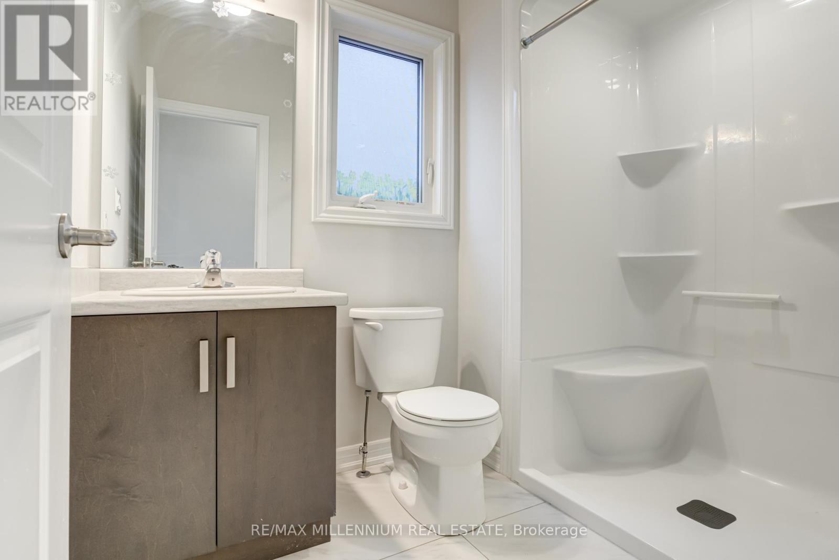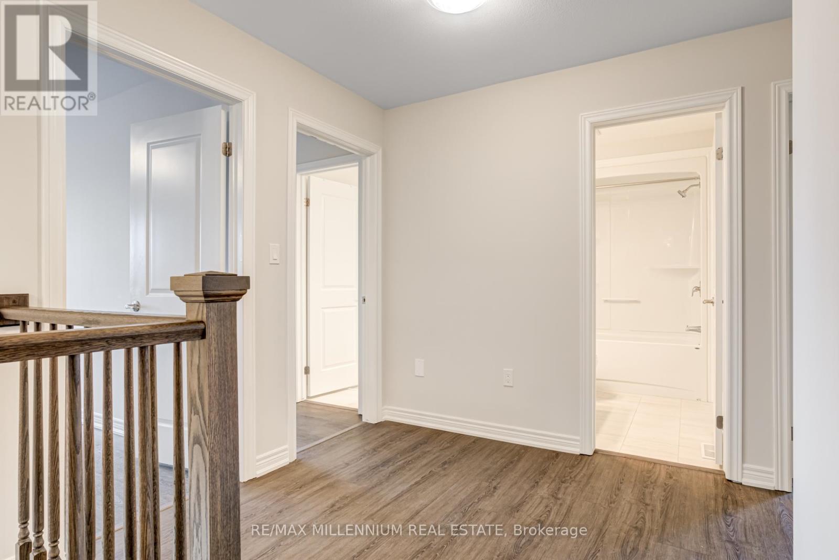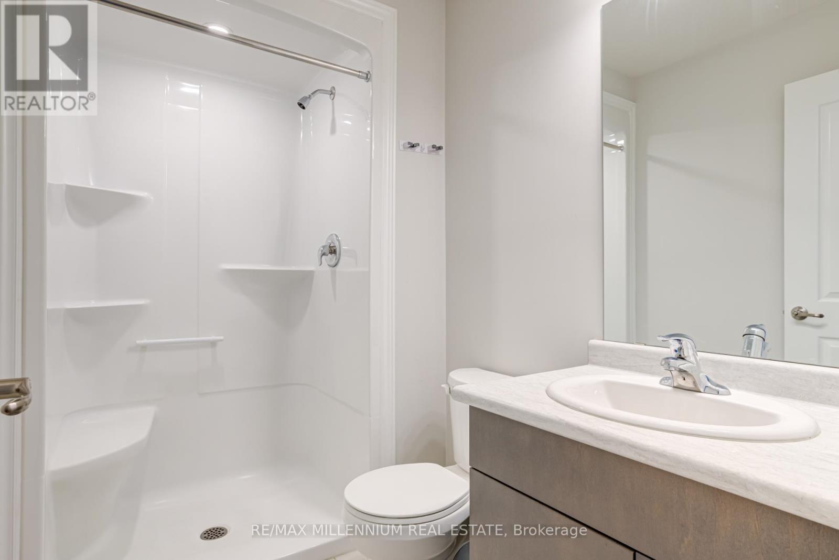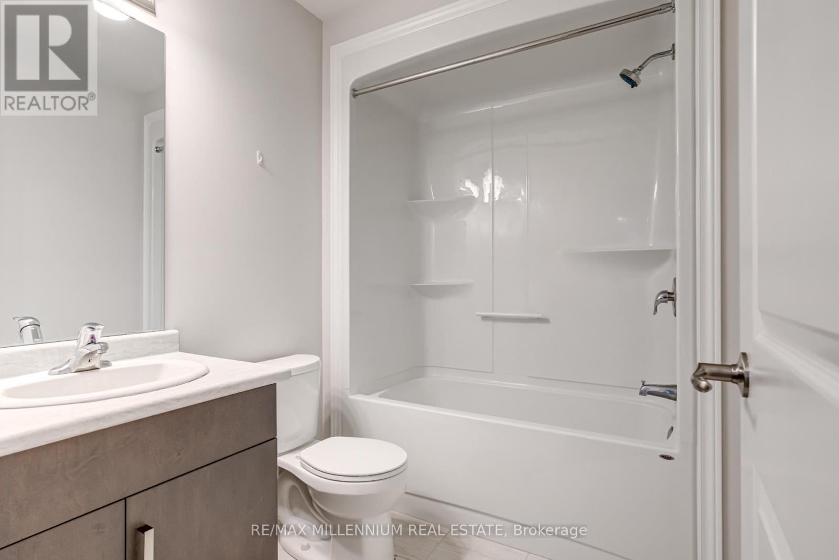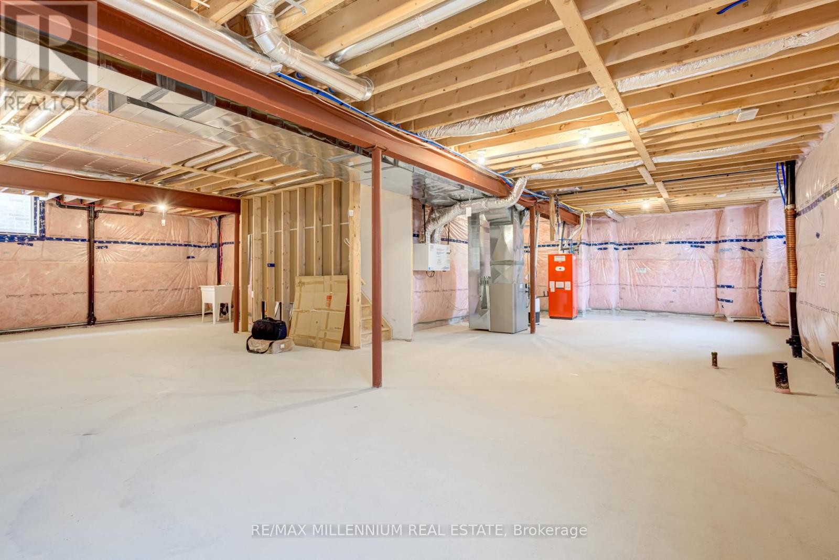3651 Allen Trail Fort Erie (335 - Ridgeway), Ontario L0S 1N0
$1,299,000
Comfort meets convenience in this standout two-storey spacious home in the desired area of Ridgeway, nearby the beauty of Crystal Beach with its sandy shores. Stunning 4-Beds+ , 4-Baths corner lot home boasting 2848 Sqft and feature hardwood and Porcelain flooring throughout the Main and hardwood on the 2nd floor , Over 70k in upgrades, fully open concept kitchen with island, enclosed pantry and a separate dining room , A office room large enough to be a 5th bedroom. The upper level is thoughtfully designed to cater to your family's needs with well sized 4-Beds, 3-Baths as 2 fully Ensuite . The primary suite boasts a 5-piece bath , separate shower and a convenient His and her walk-in closet. Amazing family room with walk out on balcony. Unfinished basement 9f ceiling with oversized windows ready to be customize to your own needs. AC unit not present but wiring all roughed in. Minutes to Crystal Beach, Shops, Restaurants, Schools Trails and Only 20 Minutes to Niagara Falls. Book your showing today. (id:50787)
Open House
This property has open houses!
12:30 pm
Ends at:3:30 pm
12:30 pm
Ends at:3:30 pm
Property Details
| MLS® Number | X12094384 |
| Property Type | Single Family |
| Community Name | 335 - Ridgeway |
| Amenities Near By | Beach, Marina, Schools |
| Equipment Type | Water Heater - Electric |
| Features | Irregular Lot Size, Carpet Free |
| Parking Space Total | 6 |
| Rental Equipment Type | Water Heater - Electric |
Building
| Bathroom Total | 4 |
| Bedrooms Above Ground | 4 |
| Bedrooms Total | 4 |
| Age | 0 To 5 Years |
| Appliances | Garage Door Opener Remote(s), Dishwasher, Dryer, Microwave, Oven, Washer, Refrigerator |
| Basement Development | Unfinished |
| Basement Type | N/a (unfinished) |
| Construction Style Attachment | Detached |
| Cooling Type | Central Air Conditioning |
| Exterior Finish | Aluminum Siding, Stone |
| Fire Protection | Smoke Detectors |
| Flooring Type | Porcelain Tile, Hardwood |
| Foundation Type | Poured Concrete |
| Heating Fuel | Natural Gas |
| Heating Type | Forced Air |
| Stories Total | 2 |
| Size Interior | 2500 - 3000 Sqft |
| Type | House |
| Utility Water | Municipal Water |
Parking
| Attached Garage | |
| Garage |
Land
| Acreage | No |
| Land Amenities | Beach, Marina, Schools |
| Sewer | Sanitary Sewer |
| Size Depth | 115 Ft ,4 In |
| Size Frontage | 35 Ft ,4 In |
| Size Irregular | 35.4 X 115.4 Ft |
| Size Total Text | 35.4 X 115.4 Ft |
| Surface Water | Lake/pond |
| Zoning Description | R2a-357 |
Rooms
| Level | Type | Length | Width | Dimensions |
|---|---|---|---|---|
| Second Level | Family Room | 4.04 m | 4.57 m | 4.04 m x 4.57 m |
| Second Level | Laundry Room | 1.85 m | 2.69 m | 1.85 m x 2.69 m |
| Second Level | Primary Bedroom | 4.04 m | 4.58 m | 4.04 m x 4.58 m |
| Second Level | Bedroom 2 | 4.13 m | 4.15 m | 4.13 m x 4.15 m |
| Second Level | Bedroom 3 | 3.55 m | 4.14 m | 3.55 m x 4.14 m |
| Second Level | Bedroom 4 | 3.05 m | 4.37 m | 3.05 m x 4.37 m |
| Main Level | Foyer | 1.85 m | 3.14 m | 1.85 m x 3.14 m |
| Main Level | Living Room | 4.5 m | 5.78 m | 4.5 m x 5.78 m |
| Main Level | Eating Area | 3.53 m | 2.97 m | 3.53 m x 2.97 m |
| Main Level | Kitchen | 3.53 m | 3.97 m | 3.53 m x 3.97 m |
| Main Level | Dining Room | 4.14 m | 4.49 m | 4.14 m x 4.49 m |
| Main Level | Office | 3.19 m | 3.15 m | 3.19 m x 3.15 m |
Utilities
| Cable | Available |
| Sewer | Installed |
https://www.realtor.ca/real-estate/28193797/3651-allen-trail-fort-erie-335-ridgeway-335-ridgeway

