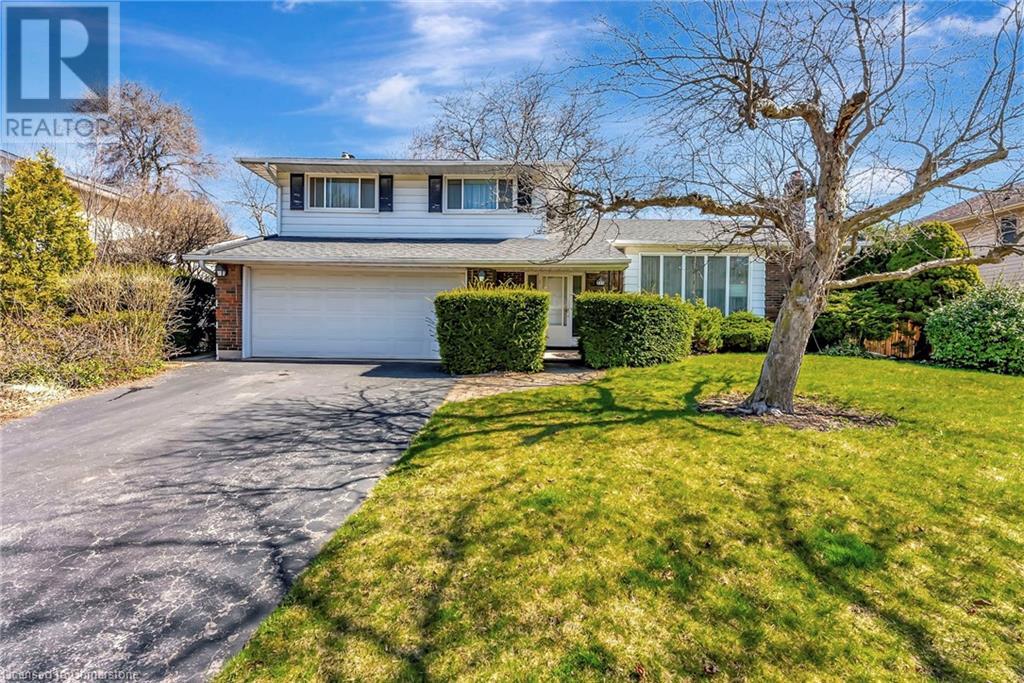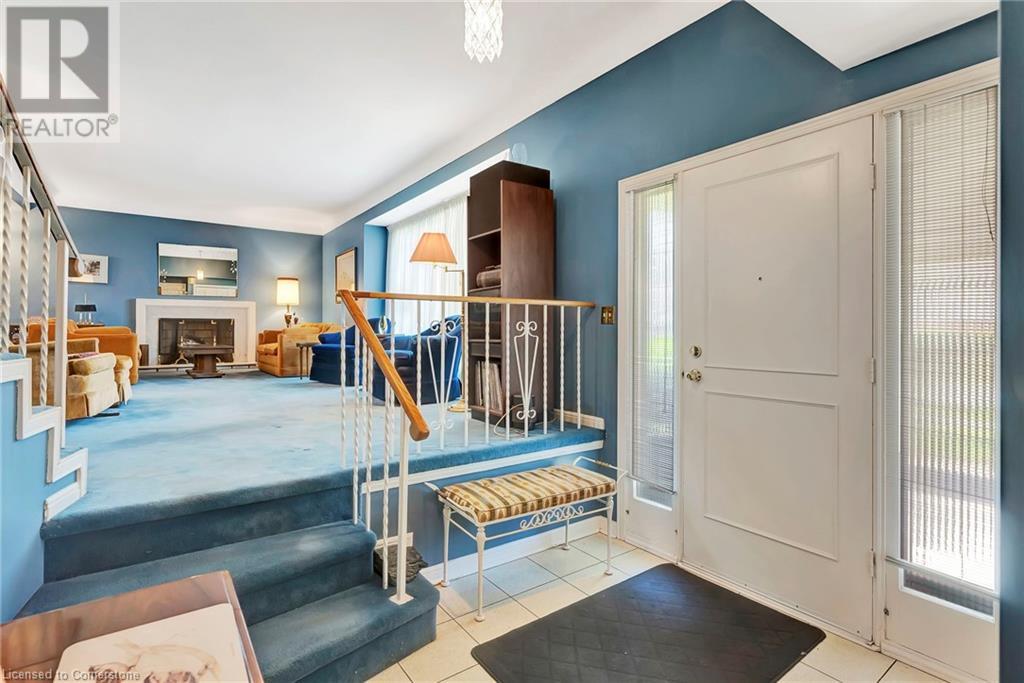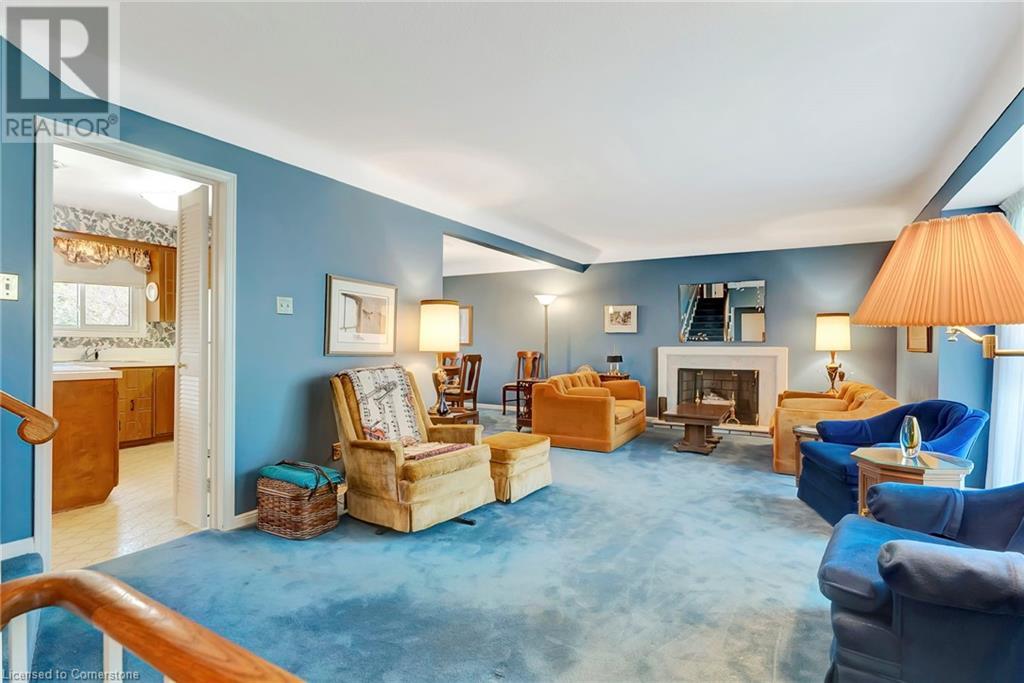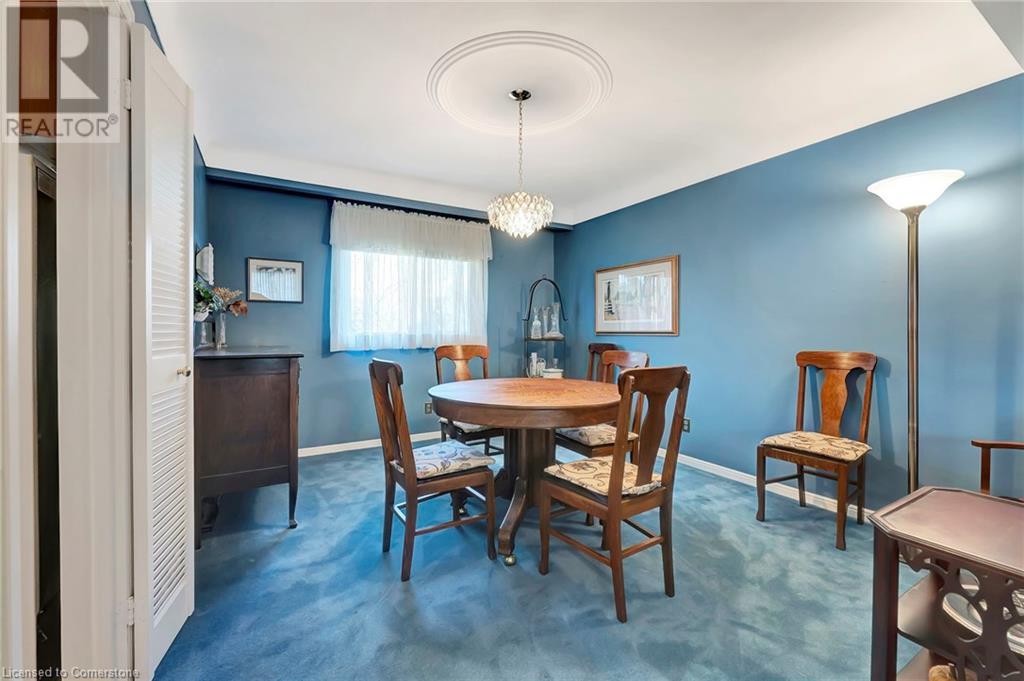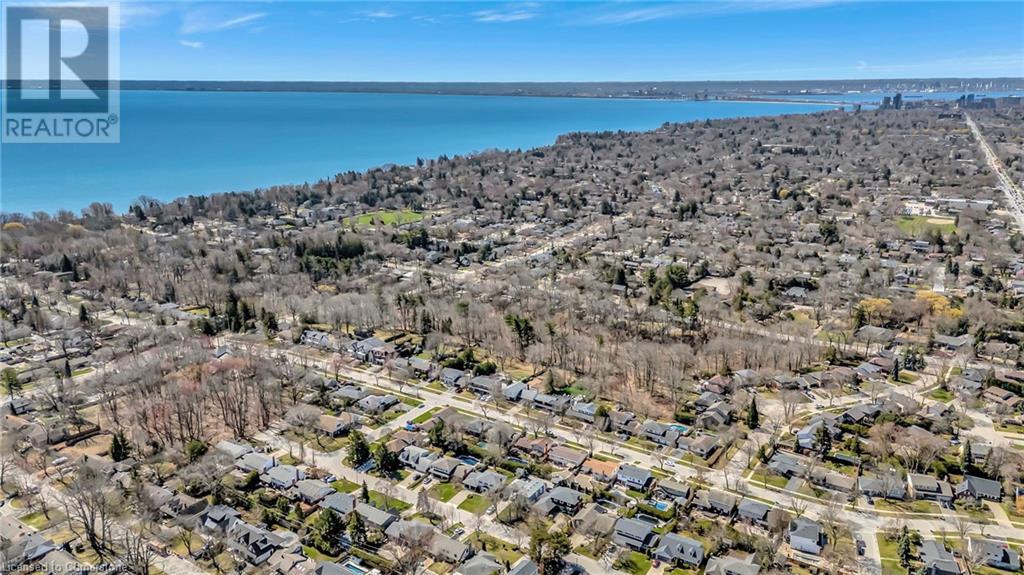3 Bedroom
2 Bathroom
1752 sqft
Central Air Conditioning
Forced Air
$899,000
Welcome to 365 Goodram Drive, an exceptional opportunity in Burlington's prestigious Shoreacres neighbourhood. Set on a spacious 65 ft x 120 ft lot, this expansive side-split home offers incredible space, comfort, and privacy for family living. This well-maintained approximately 1752 sq ft above ground finished home features an attached 2-car garage with convenient inside entry, plus a private double-wide driveway that accommodates up to 4 vehicles. Inside, the large family room is perfect for gathering, complete with a cozy fireplace and patio doors that lead directly to the backyard—ideal for entertaining or relaxing. The bright and inviting living room offers a classic wood-burning fireplace, adding warmth and character to the space. The generous eat-in kitchen provides ample room for daily meals or hosting. Upstairs, you’ll find three great-sized bedrooms, a full 4-piece bathroom, and a convenient main floor powder room. The layout is functional and spacious, perfect for growing families or those seeking room to spread out. Enjoy the best of Burlington’s outdoor lifestyle—this home is just a short walk to Shoreacres Park and Shoreacres Creek, and moments from Paletta Lakefront Park, the Centennial Trail, and Nelson Recreation Centre. Surrounded by mature trees and nestled in a quiet, established community, this home offers the ideal blend of space, location, and lifestyle. (id:50787)
Open House
This property has open houses!
Starts at:
2:00 pm
Ends at:
4:00 pm
Property Details
|
MLS® Number
|
40720491 |
|
Property Type
|
Single Family |
|
Amenities Near By
|
Park, Public Transit, Schools, Shopping |
|
Community Features
|
Quiet Area |
|
Equipment Type
|
Water Heater |
|
Features
|
Paved Driveway |
|
Parking Space Total
|
6 |
|
Rental Equipment Type
|
Water Heater |
Building
|
Bathroom Total
|
2 |
|
Bedrooms Above Ground
|
3 |
|
Bedrooms Total
|
3 |
|
Appliances
|
Dishwasher, Dryer, Refrigerator, Stove, Washer, Window Coverings, Garage Door Opener |
|
Basement Development
|
Finished |
|
Basement Type
|
Full (finished) |
|
Constructed Date
|
1969 |
|
Construction Style Attachment
|
Detached |
|
Cooling Type
|
Central Air Conditioning |
|
Exterior Finish
|
Brick |
|
Foundation Type
|
Unknown |
|
Half Bath Total
|
1 |
|
Heating Fuel
|
Natural Gas |
|
Heating Type
|
Forced Air |
|
Size Interior
|
1752 Sqft |
|
Type
|
House |
|
Utility Water
|
Municipal Water |
Parking
Land
|
Acreage
|
No |
|
Land Amenities
|
Park, Public Transit, Schools, Shopping |
|
Sewer
|
Municipal Sewage System |
|
Size Depth
|
120 Ft |
|
Size Frontage
|
65 Ft |
|
Size Total Text
|
Under 1/2 Acre |
|
Zoning Description
|
R2.4 |
Rooms
| Level |
Type |
Length |
Width |
Dimensions |
|
Second Level |
4pc Bathroom |
|
|
Measurements not available |
|
Second Level |
Bedroom |
|
|
12'11'' x 12'1'' |
|
Second Level |
Bedroom |
|
|
9'10'' x 10'8'' |
|
Second Level |
Primary Bedroom |
|
|
12'11'' x 14'1'' |
|
Basement |
Storage |
|
|
25'7'' x 12'6'' |
|
Basement |
Utility Room |
|
|
26'11'' x 12'1'' |
|
Basement |
Recreation Room |
|
|
22'2'' x 11'10'' |
|
Lower Level |
Family Room |
|
|
22'11'' x 12'6'' |
|
Lower Level |
2pc Bathroom |
|
|
Measurements not available |
|
Main Level |
Eat In Kitchen |
|
|
15'4'' x 24'1'' |
|
Main Level |
Dining Room |
|
|
10'11'' x 12'4'' |
|
Main Level |
Living Room |
|
|
18'6'' x 13'2'' |
https://www.realtor.ca/real-estate/28205112/365-goodram-drive-burlington

