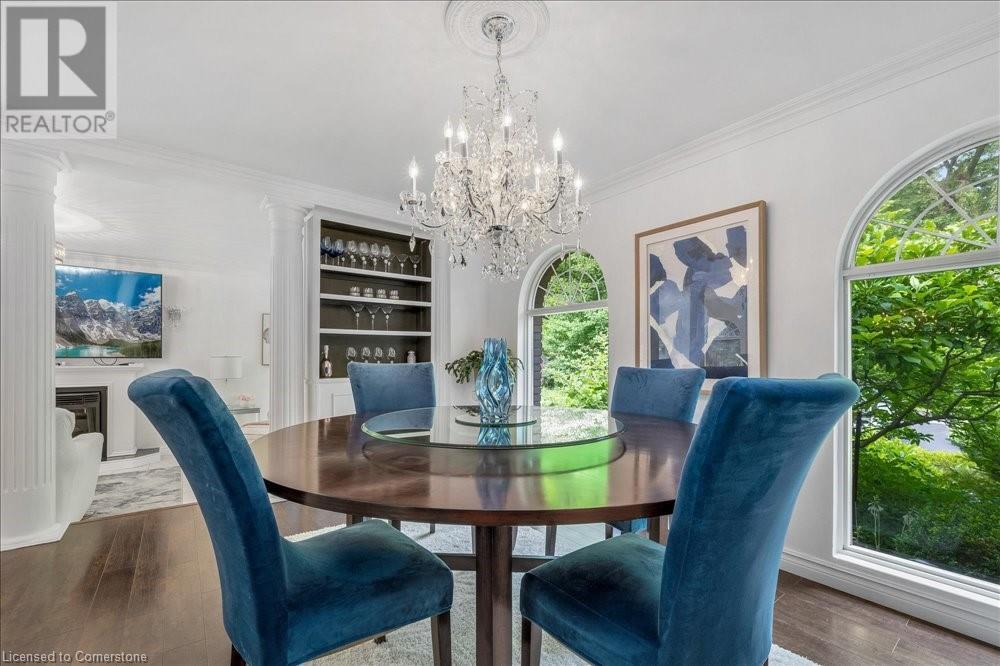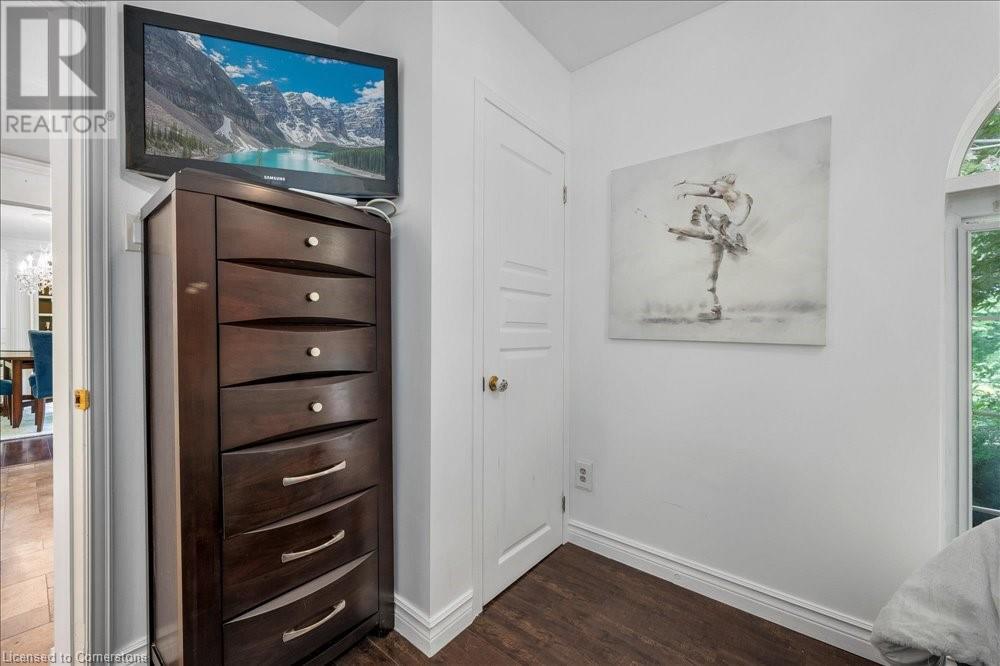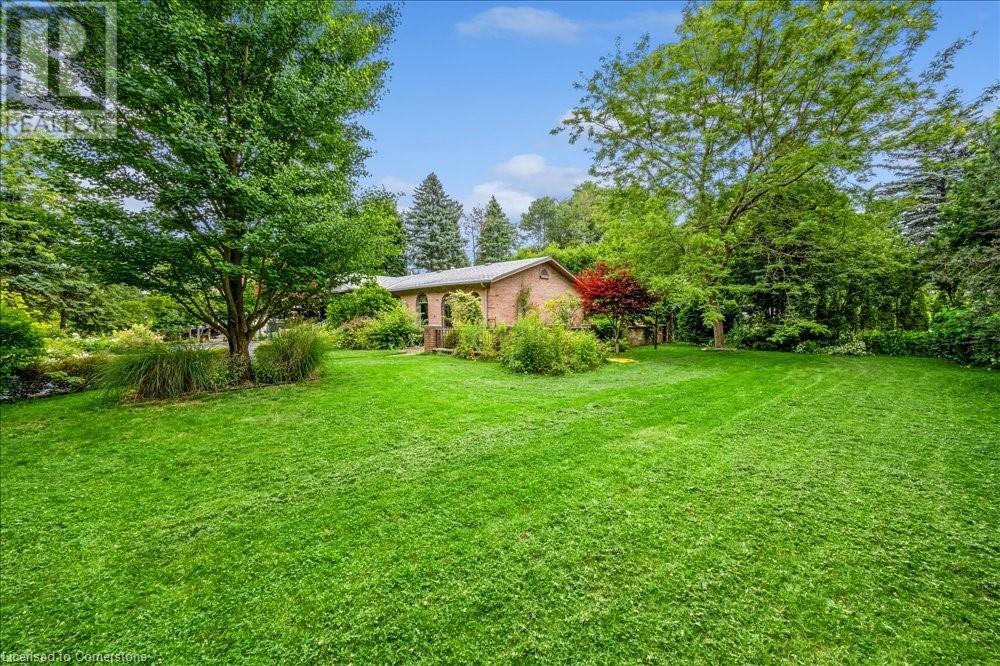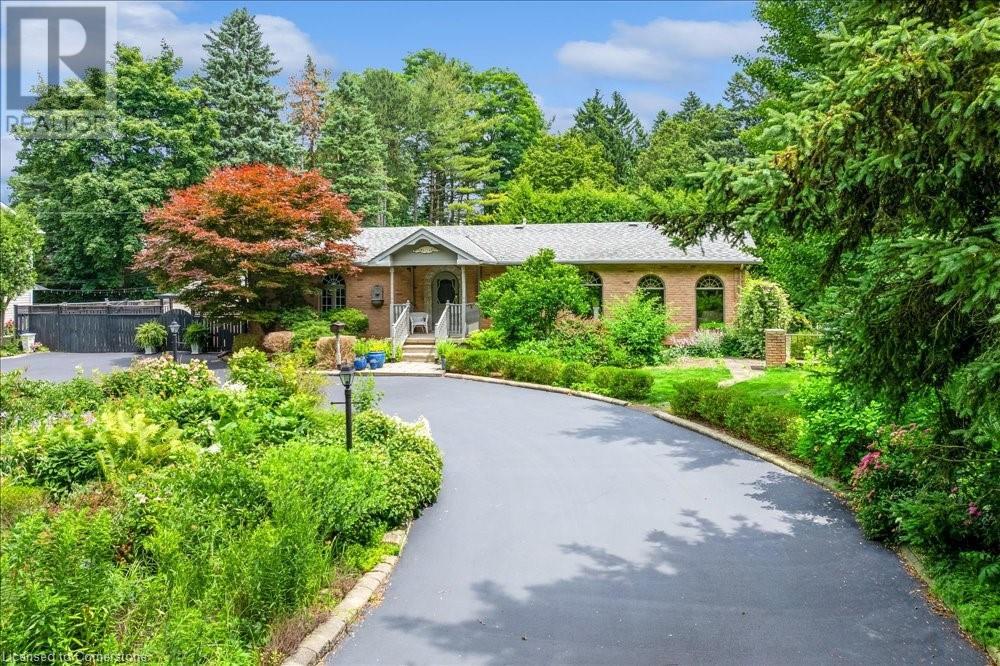4 Bedroom
2 Bathroom
1463 sqft
Bungalow
Central Air Conditioning
Forced Air
$1,260,000
Come and see this Charming Cottage, Nestled on a tranquil dead-end street in Ancaster Heights, This expansive 2 bedroom bungalow offers both space and privacy. Just minutes from Tiffany Falls Conservation, highways, walk to all the local amenities. This property sits on a generous 100 x 120 ft lot with an 8-car circular driveway and extra parking. The all-brick exterior showcases tall arched windows at the front and back, enhancing its charm. Inside, the bright beautiful dinning room flows into a large sunken family room distinguished by columns and a gas fireplace. The main floor also features two bedrooms, a 4 piece bathroom, a custom kitchen with a built-in oven, cooktop, microwave with brand new dishwasher and fridge. The dinette area opens to a private covered deck. The lower level, with its own walk-up entrance, includes two additional bedrooms, a living room, office area, a brand new 3-piece bathroom, new Kitchen with 5 New Appliances, new interior doors. This lower-level is an ideal space for an in-law suite. Additional upgrades include: new furnace/AC with all new duct work (2024), water tank, 200-amp electrical panel, a sound-proof basement ceiling, new drywall, ceiling and floors throughout lower-level, new interior doors, professionally painted and newly paved driveway (2024). The expansive yard offers numerous entertaining opportunities and ample green space with a spectacular wooded view. This lovingly cared-for bungalow is an absolute gem and won’t last long so book your private showing today! Refer to supplements for complete list of upgrades. (id:50787)
Property Details
|
MLS® Number
|
40655664 |
|
Property Type
|
Single Family |
|
Amenities Near By
|
Schools, Shopping |
|
Community Features
|
Quiet Area |
|
Equipment Type
|
None |
|
Features
|
Cul-de-sac, Paved Driveway, In-law Suite |
|
Parking Space Total
|
8 |
|
Rental Equipment Type
|
None |
Building
|
Bathroom Total
|
2 |
|
Bedrooms Above Ground
|
2 |
|
Bedrooms Below Ground
|
2 |
|
Bedrooms Total
|
4 |
|
Appliances
|
Dishwasher, Dryer, Microwave, Refrigerator, Stove, Washer |
|
Architectural Style
|
Bungalow |
|
Basement Development
|
Finished |
|
Basement Type
|
Full (finished) |
|
Constructed Date
|
1962 |
|
Construction Style Attachment
|
Detached |
|
Cooling Type
|
Central Air Conditioning |
|
Exterior Finish
|
Brick |
|
Foundation Type
|
Block |
|
Heating Fuel
|
Natural Gas |
|
Heating Type
|
Forced Air |
|
Stories Total
|
1 |
|
Size Interior
|
1463 Sqft |
|
Type
|
House |
|
Utility Water
|
Municipal Water |
Land
|
Acreage
|
No |
|
Land Amenities
|
Schools, Shopping |
|
Sewer
|
Municipal Sewage System |
|
Size Depth
|
104 Ft |
|
Size Frontage
|
120 Ft |
|
Size Total Text
|
Under 1/2 Acre |
|
Zoning Description
|
Residential |
Rooms
| Level |
Type |
Length |
Width |
Dimensions |
|
Basement |
3pc Bathroom |
|
|
19'3'' x 4'4'' |
|
Basement |
Kitchen/dining Room |
|
|
20'9'' x 11'4'' |
|
Basement |
Primary Bedroom |
|
|
15'6'' x 10'11'' |
|
Basement |
Office |
|
|
13'8'' x 10'7'' |
|
Basement |
Living Room |
|
|
11'7'' x 9'10'' |
|
Basement |
Bedroom |
|
|
8'2'' x 11'4'' |
|
Main Level |
Primary Bedroom |
|
|
9'2'' x 15'5'' |
|
Main Level |
4pc Bathroom |
|
|
5'5'' x 12'1'' |
|
Main Level |
Bedroom |
|
|
14'7'' x 8'1'' |
|
Main Level |
Kitchen |
|
|
17'11'' x 12'1'' |
|
Main Level |
Family Room |
|
|
8'5'' x 12'0'' |
|
Main Level |
Living Room |
|
|
12'0'' x 24'0'' |
|
Main Level |
Dining Room |
|
|
14'0'' x 11'6'' |
|
Main Level |
Foyer |
|
|
218'1'' x 11'6'' |
https://www.realtor.ca/real-estate/27489665/365-eleanor-place-ancaster


















































