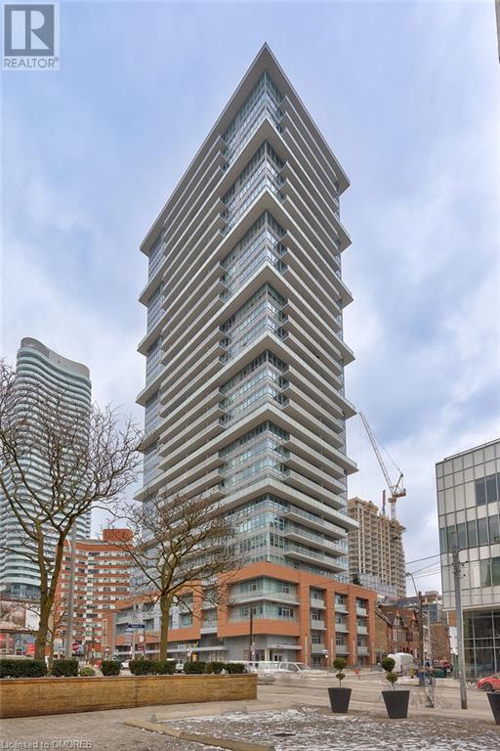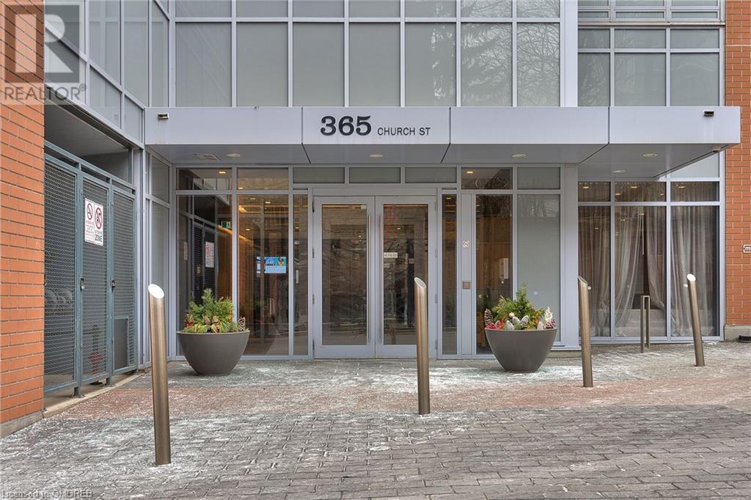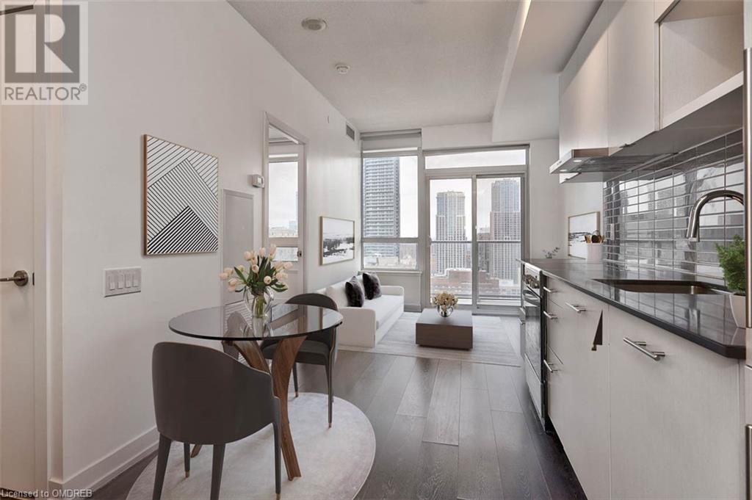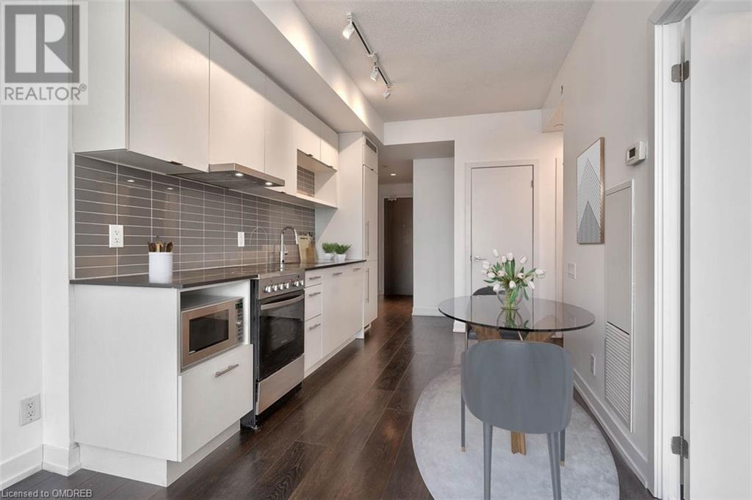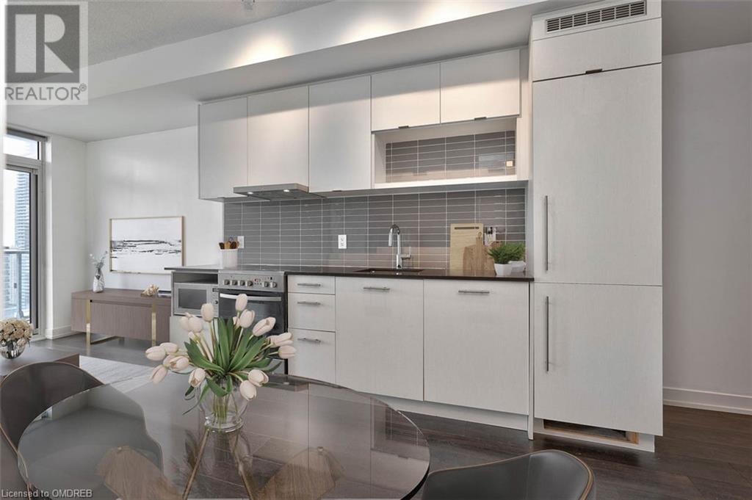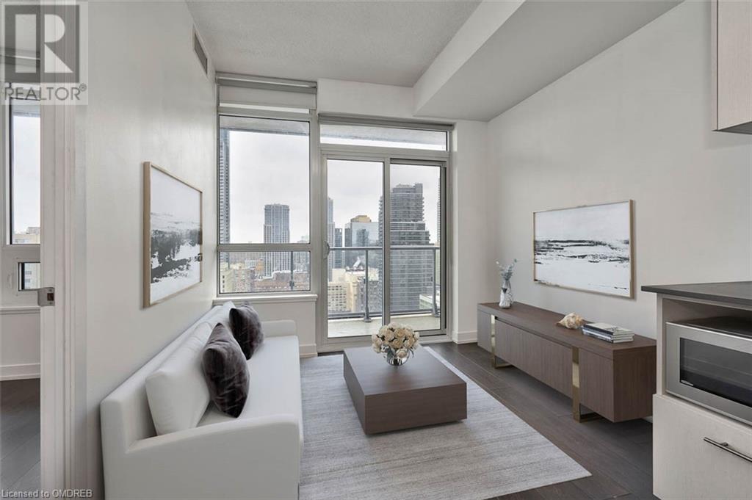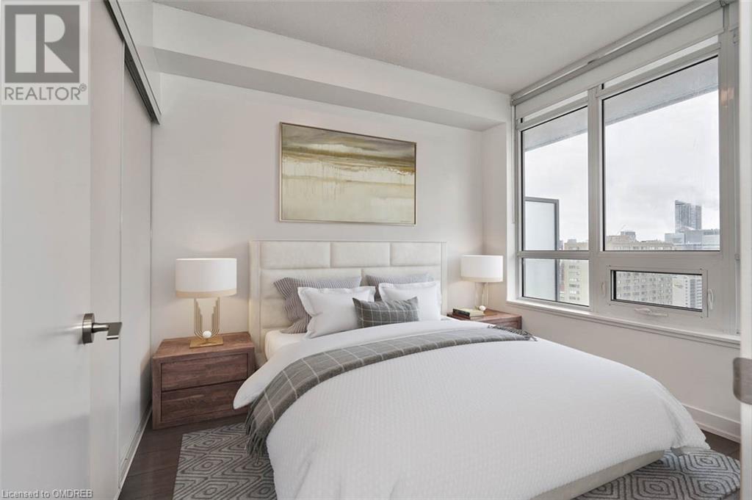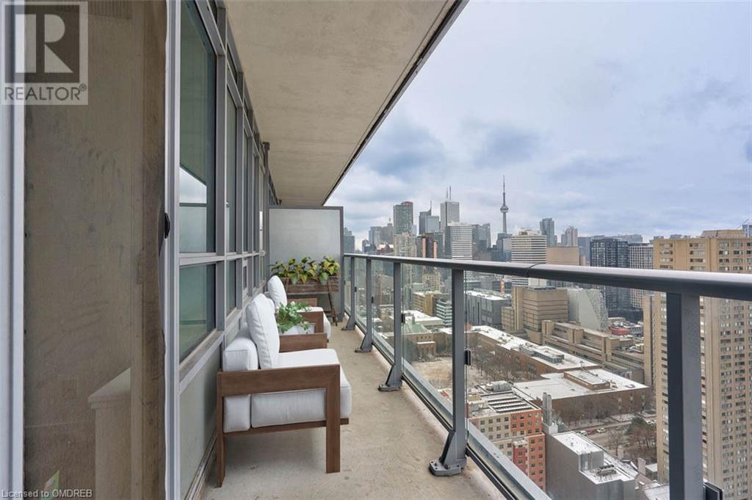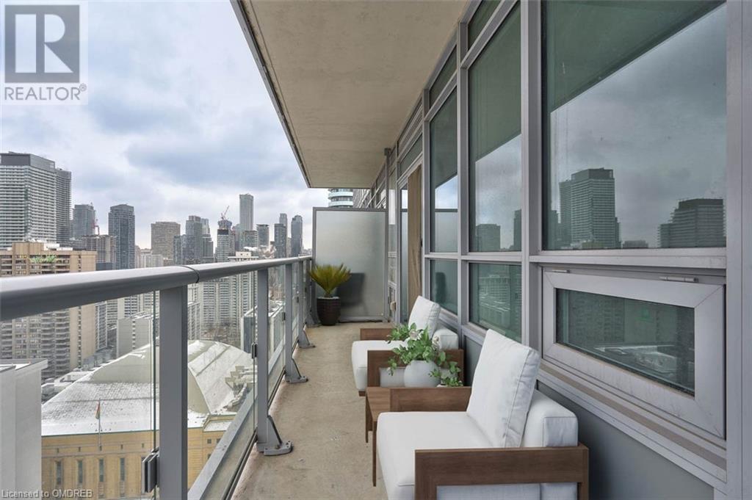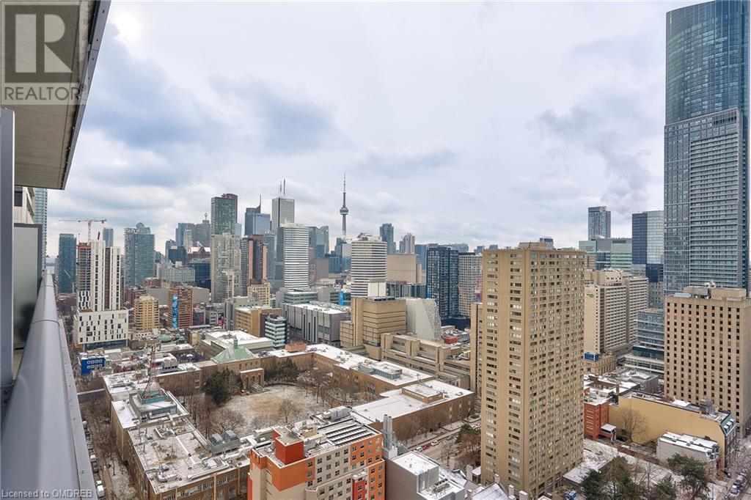1 Bedroom
1 Bathroom
529
Central Air Conditioning
Forced Air
$635,000Maintenance,
$519.58 Monthly
Live the Dream High Above Downtown Toronto! Step into a world where luxury meets convenience right in the pulsating heart of downtown Toronto! This exquisite 1-bedroom plus den offers the ultimate urban living experience from the breathtaking vantage point of the 31st floor (one floor below the penthouse!). With 24/7 concierge/security, your peace of mind is guaranteed. Stay fit and fabulous with a state-of-the-art gym, host unforgettable gatherings in the party room, catch the latest blockbusters in the theatre room, and soak up the sun on the rooftop terrace equipped with BBQs. And the views? Prepare to be mesmerized by the stunning panoramas of downtown Toronto's skyline, with sunsets that paint the city in golden hues from your balcony. You're just steps away from the Subway, Toronto Metropolitan University, Groceries (Maple Leaf Gardens - Loblaws!), hospitals, eclectic restaurants, and the most vibrant part of downtown Toronto like The Eaton Centre and the Sankofa Square. This isn't just downtown living it's elevated to an art form, all from the comfort of the 31st floor. The unit has been virtually staged, ready for you to envision your dream life here. Welcome to your new high-rise haven in downtown Toronto! (id:50787)
Property Details
|
MLS® Number
|
40555644 |
|
Property Type
|
Single Family |
|
Amenities Near By
|
Hospital, Public Transit, Shopping |
|
Features
|
Balcony |
Building
|
Bathroom Total
|
1 |
|
Bedrooms Above Ground
|
1 |
|
Bedrooms Total
|
1 |
|
Amenities
|
Exercise Centre, Party Room |
|
Appliances
|
Dishwasher, Dryer, Microwave, Refrigerator, Stove, Washer, Hood Fan |
|
Basement Type
|
None |
|
Constructed Date
|
2017 |
|
Construction Style Attachment
|
Attached |
|
Cooling Type
|
Central Air Conditioning |
|
Heating Fuel
|
Natural Gas |
|
Heating Type
|
Forced Air |
|
Stories Total
|
1 |
|
Size Interior
|
529 |
|
Type
|
Apartment |
|
Utility Water
|
Municipal Water |
Parking
Land
|
Acreage
|
No |
|
Land Amenities
|
Hospital, Public Transit, Shopping |
|
Sewer
|
Municipal Sewage System |
|
Zoning Description
|
Crt3.0 |
Rooms
| Level |
Type |
Length |
Width |
Dimensions |
|
Main Level |
Living Room |
|
|
7'10'' x 9'2'' |
|
Main Level |
Bedroom |
|
|
10'1'' x 9'2'' |
|
Main Level |
Kitchen |
|
|
11'2'' x 3'5'' |
|
Main Level |
Dining Room |
|
|
11'2'' x 5'3'' |
|
Main Level |
Den |
|
|
6'5'' x 9'5'' |
|
Main Level |
4pc Bathroom |
|
|
5'1'' x 9'1'' |
|
Main Level |
Foyer |
|
|
10'3'' x 5'11'' |
https://www.realtor.ca/real-estate/26639241/365-church-street-unit-3101-toronto

