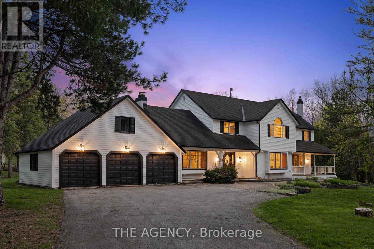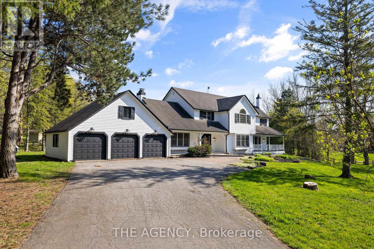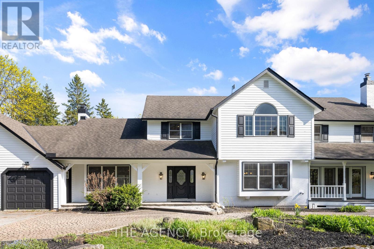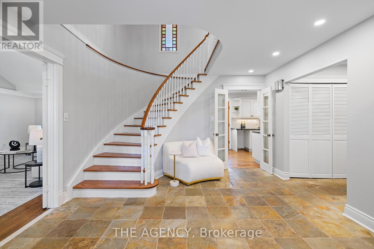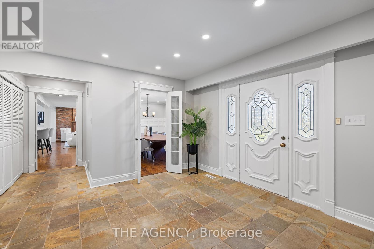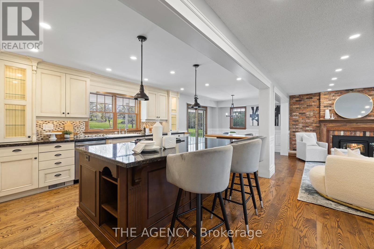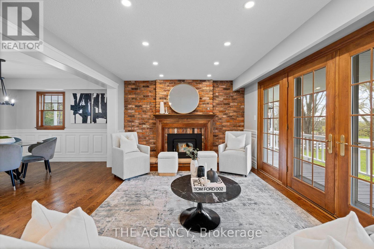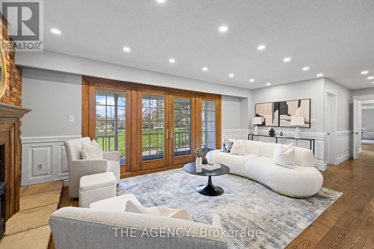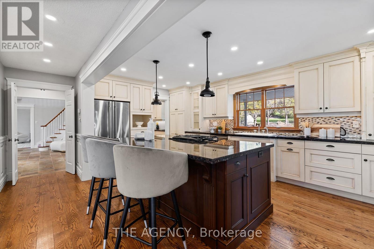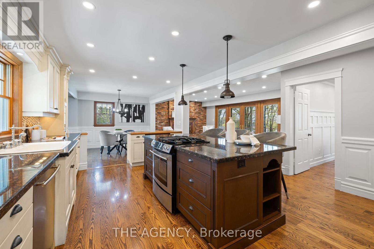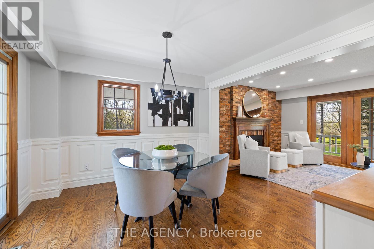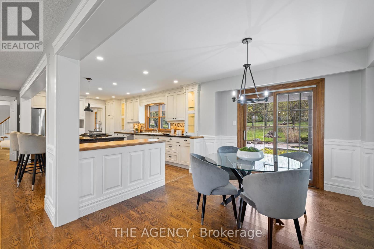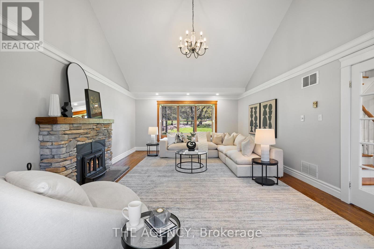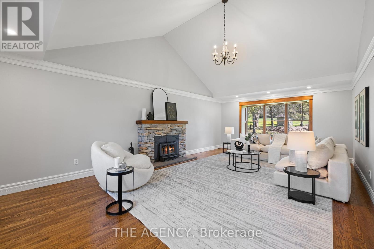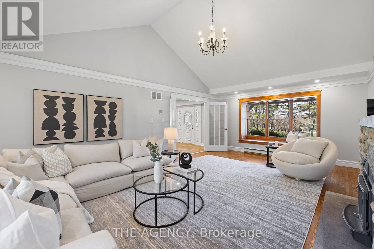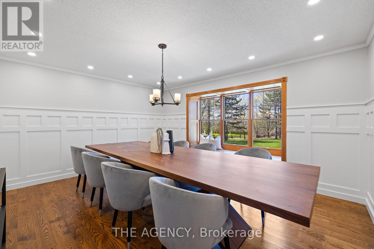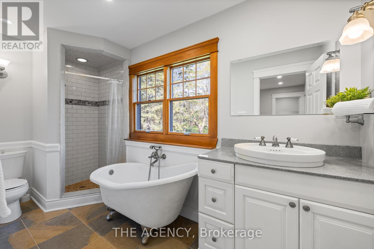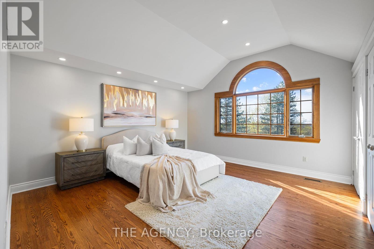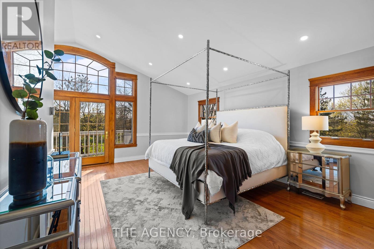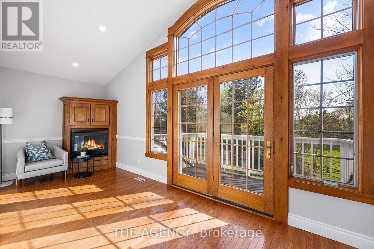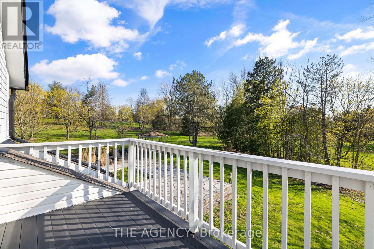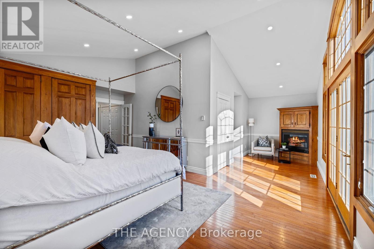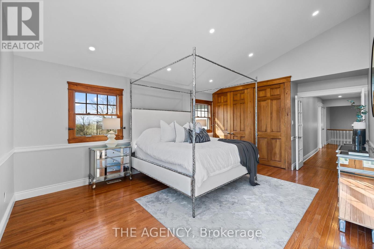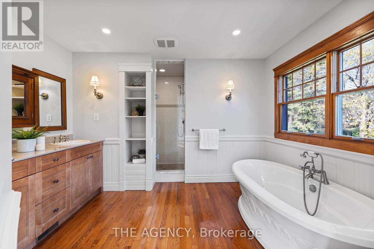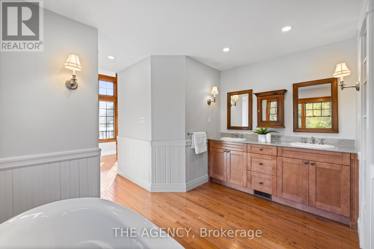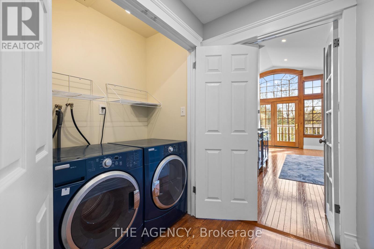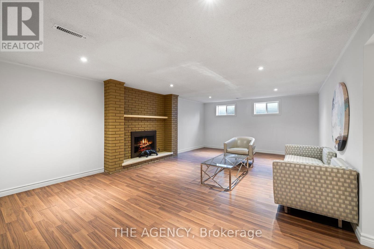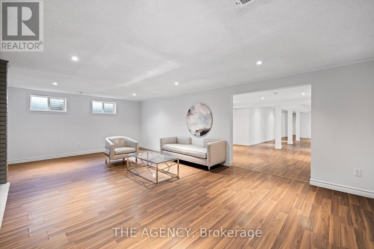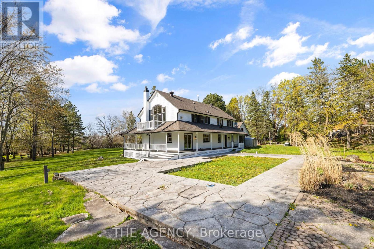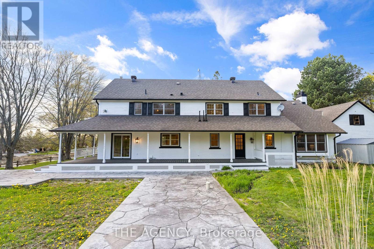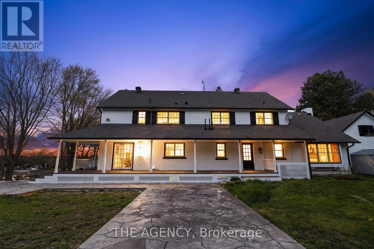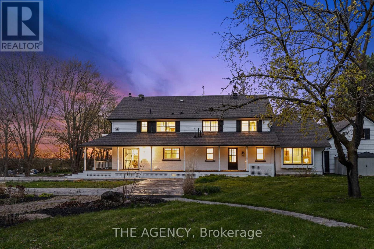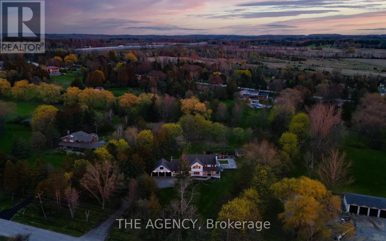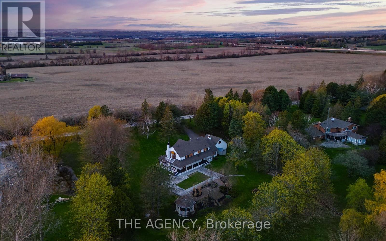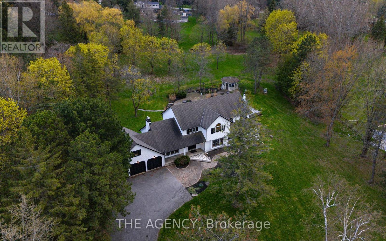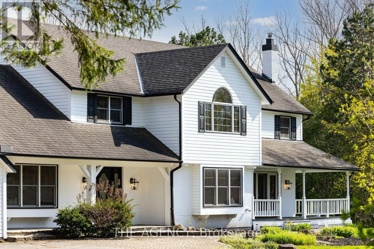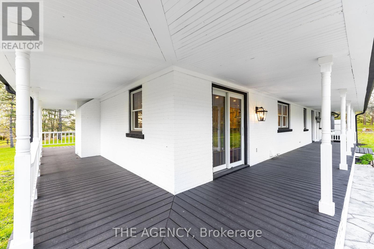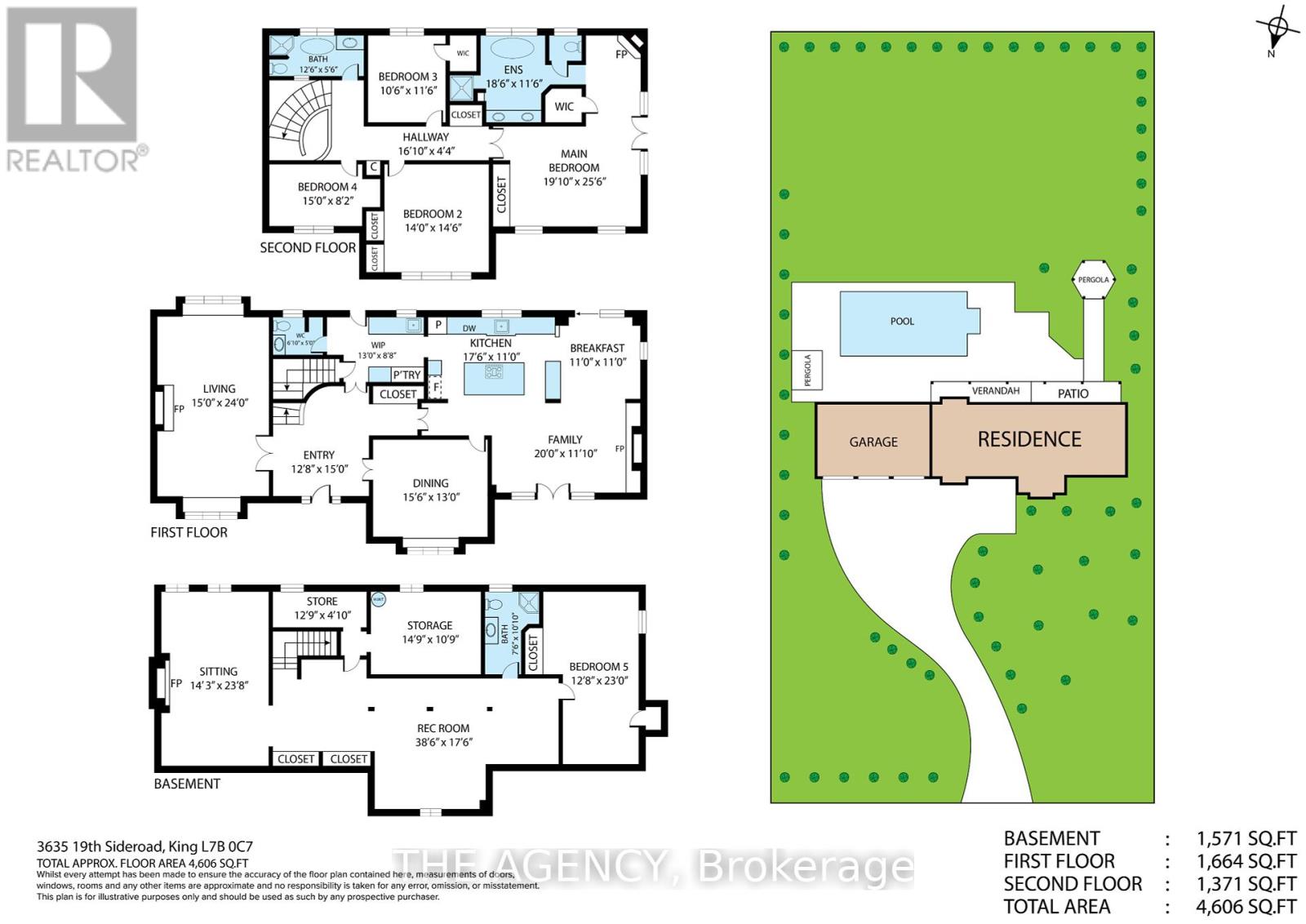5 Bedroom
4 Bathroom
Fireplace
Indoor Pool
Central Air Conditioning
Forced Air
$2,988,000
Nestled amidst the serene landscapes of the Carrying Place community, where the tranquil ambiance of country living meets the convenience of modern amenities, lies a residence of unparalleled charm and allure. Step into this exquisite property boasting 4+1 bedrooms and a finished basement, perfect for hosting guests. Embrace the charm of leisurely mornings on the wrap-around porch, offering scenic views and serene ambiance. Nestled just moments away from the convenience of Highway 400, indulge in easy access to urban amenities while maintaining the tranquility of rural living. Golf enthusiasts will delight in the proximity to the prestigious Carrying Place Golf & Country Club, while those seeking grand celebrations will appreciate the proximity to the Manor Banquet Hall. Welcome home to a perfect blend of accessibility and seclusion, inviting you to indulge in the essence of rural tranquility without compromising on convenience. **** EXTRAS **** Newly painted exterior, extensive landscaping, B/I closets, Fridge, Stove, D/W, Washer, Dryer, Water Softener, All Light Fixtures, All Window Coverings. (id:50787)
Property Details
|
MLS® Number
|
N8310410 |
|
Property Type
|
Single Family |
|
Community Name
|
Rural King |
|
Parking Space Total
|
13 |
|
Pool Type
|
Indoor Pool |
Building
|
Bathroom Total
|
4 |
|
Bedrooms Above Ground
|
4 |
|
Bedrooms Below Ground
|
1 |
|
Bedrooms Total
|
5 |
|
Basement Development
|
Finished |
|
Basement Type
|
N/a (finished) |
|
Construction Style Attachment
|
Detached |
|
Cooling Type
|
Central Air Conditioning |
|
Fireplace Present
|
Yes |
|
Heating Fuel
|
Natural Gas |
|
Heating Type
|
Forced Air |
|
Stories Total
|
2 |
|
Type
|
House |
Parking
Land
|
Acreage
|
No |
|
Sewer
|
Septic System |
|
Size Irregular
|
213 X 414.72 Ft |
|
Size Total Text
|
213 X 414.72 Ft |
Rooms
| Level |
Type |
Length |
Width |
Dimensions |
|
Second Level |
Primary Bedroom |
6.2 m |
7.72 m |
6.2 m x 7.72 m |
|
Second Level |
Bedroom 2 |
4.22 m |
4.77 m |
4.22 m x 4.77 m |
|
Second Level |
Bedroom 3 |
3.15 m |
3.56 m |
3.15 m x 3.56 m |
|
Second Level |
Bedroom 4 |
2.57 m |
3.78 m |
2.57 m x 3.78 m |
|
Lower Level |
Foyer |
4.06 m |
4.55 m |
4.06 m x 4.55 m |
|
Lower Level |
Exercise Room |
5.31 m |
7.7 m |
5.31 m x 7.7 m |
|
Lower Level |
Recreational, Games Room |
4.45 m |
7.16 m |
4.45 m x 7.16 m |
|
Main Level |
Great Room |
4.6 m |
8.31 m |
4.6 m x 8.31 m |
|
Main Level |
Dining Room |
4.57 m |
4.75 m |
4.57 m x 4.75 m |
|
Main Level |
Kitchen |
3.4 m |
5.51 m |
3.4 m x 5.51 m |
|
Main Level |
Eating Area |
3.3 m |
3.4 m |
3.3 m x 3.4 m |
|
Main Level |
Family Room |
3.68 m |
6.07 m |
3.68 m x 6.07 m |
https://www.realtor.ca/real-estate/26853751/3635-19th-sdrd-king-rural-king

