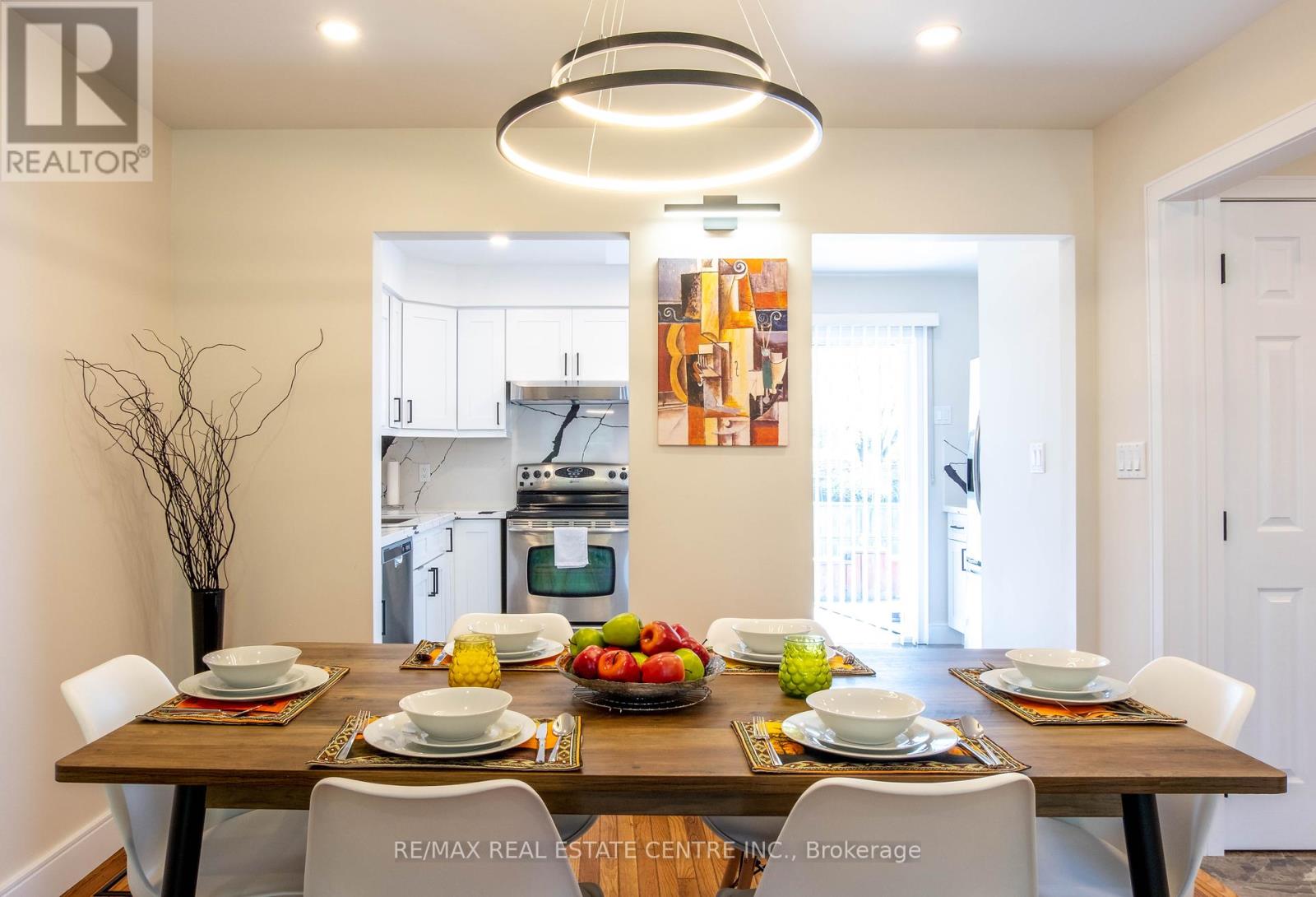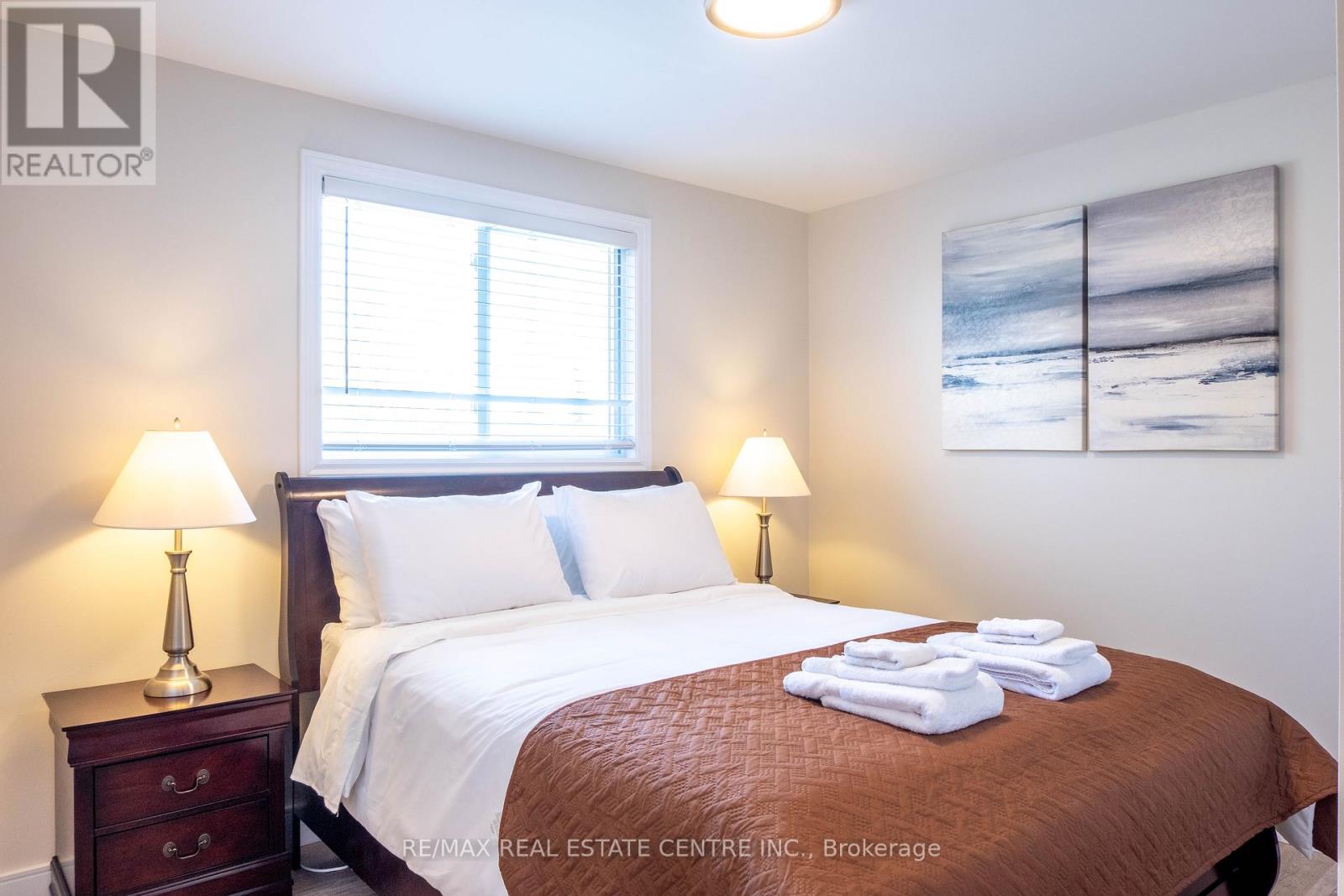289-597-1980
infolivingplus@gmail.com
363 Wintergreen Drive Waterloo, Ontario N2V 1L7
3 Bedroom
3 Bathroom
700 - 1100 sqft
Raised Bungalow
Fireplace
Above Ground Pool
Central Air Conditioning
Baseboard Heaters
$3,450 Monthly
You'll love this beautiful, completely upgraded back split home, located close to schools, shopping, upcoming LRT, expressway, St. Jacobs Market and Laurel Creek, in a very quiet area. This home features many upgrades including a brand new custom kitchen with quartz countertop, new windows, new bathrooms with quartz countertops, upgraded light fixtures, stainless steel appliances, wood floors throughout, and a fully finished basement.A great floor plan with an open concept feel. Off the kitchen you step onto the deck and a Pool. This home really has it all! (id:50787)
Property Details
| MLS® Number | X12129194 |
| Property Type | Single Family |
| Parking Space Total | 3 |
| Pool Type | Above Ground Pool |
Building
| Bathroom Total | 3 |
| Bedrooms Above Ground | 3 |
| Bedrooms Total | 3 |
| Amenities | Fireplace(s) |
| Appliances | All, Water Softener, Window Coverings |
| Architectural Style | Raised Bungalow |
| Basement Development | Finished |
| Basement Type | N/a (finished) |
| Construction Style Attachment | Detached |
| Cooling Type | Central Air Conditioning |
| Exterior Finish | Aluminum Siding, Brick |
| Fireplace Present | Yes |
| Fireplace Total | 1 |
| Flooring Type | Hardwood, Ceramic, Laminate |
| Foundation Type | Block |
| Half Bath Total | 1 |
| Heating Fuel | Natural Gas |
| Heating Type | Baseboard Heaters |
| Stories Total | 1 |
| Size Interior | 700 - 1100 Sqft |
| Type | House |
| Utility Water | Municipal Water |
Parking
| Attached Garage | |
| Garage |
Land
| Acreage | No |
| Sewer | Sanitary Sewer |
| Size Depth | 147 Ft ,7 In |
| Size Frontage | 45 Ft |
| Size Irregular | 45 X 147.6 Ft |
| Size Total Text | 45 X 147.6 Ft |
Rooms
| Level | Type | Length | Width | Dimensions |
|---|---|---|---|---|
| Basement | Family Room | 6.08 m | 3.16 m | 6.08 m x 3.16 m |
| Basement | Bedroom 4 | 4.91 m | 9.5 m | 4.91 m x 9.5 m |
| Main Level | Living Room | 6.76 m | 3.08 m | 6.76 m x 3.08 m |
| Main Level | Dining Room | 6.76 m | 3.08 m | 6.76 m x 3.08 m |
| Main Level | Kitchen | 2.77 m | 4.51 m | 2.77 m x 4.51 m |
| Main Level | Bedroom | 4.05 m | 3.01 m | 4.05 m x 3.01 m |
| Main Level | Bedroom 2 | 3.69 m | 2.52 m | 3.69 m x 2.52 m |
| Main Level | Bedroom 3 | 3.44 m | 2.88 m | 3.44 m x 2.88 m |
https://www.realtor.ca/real-estate/28271059/363-wintergreen-drive-waterloo



























