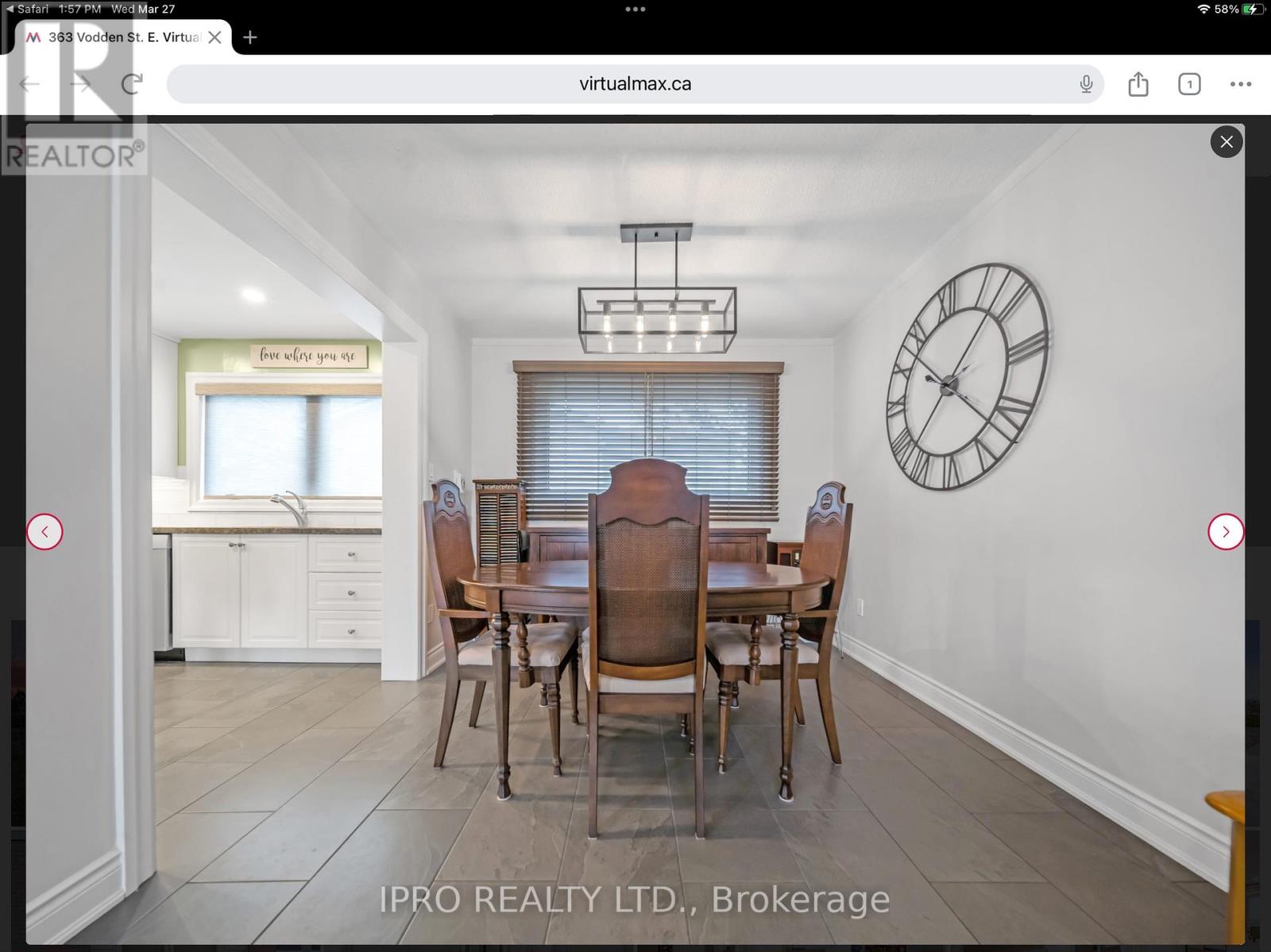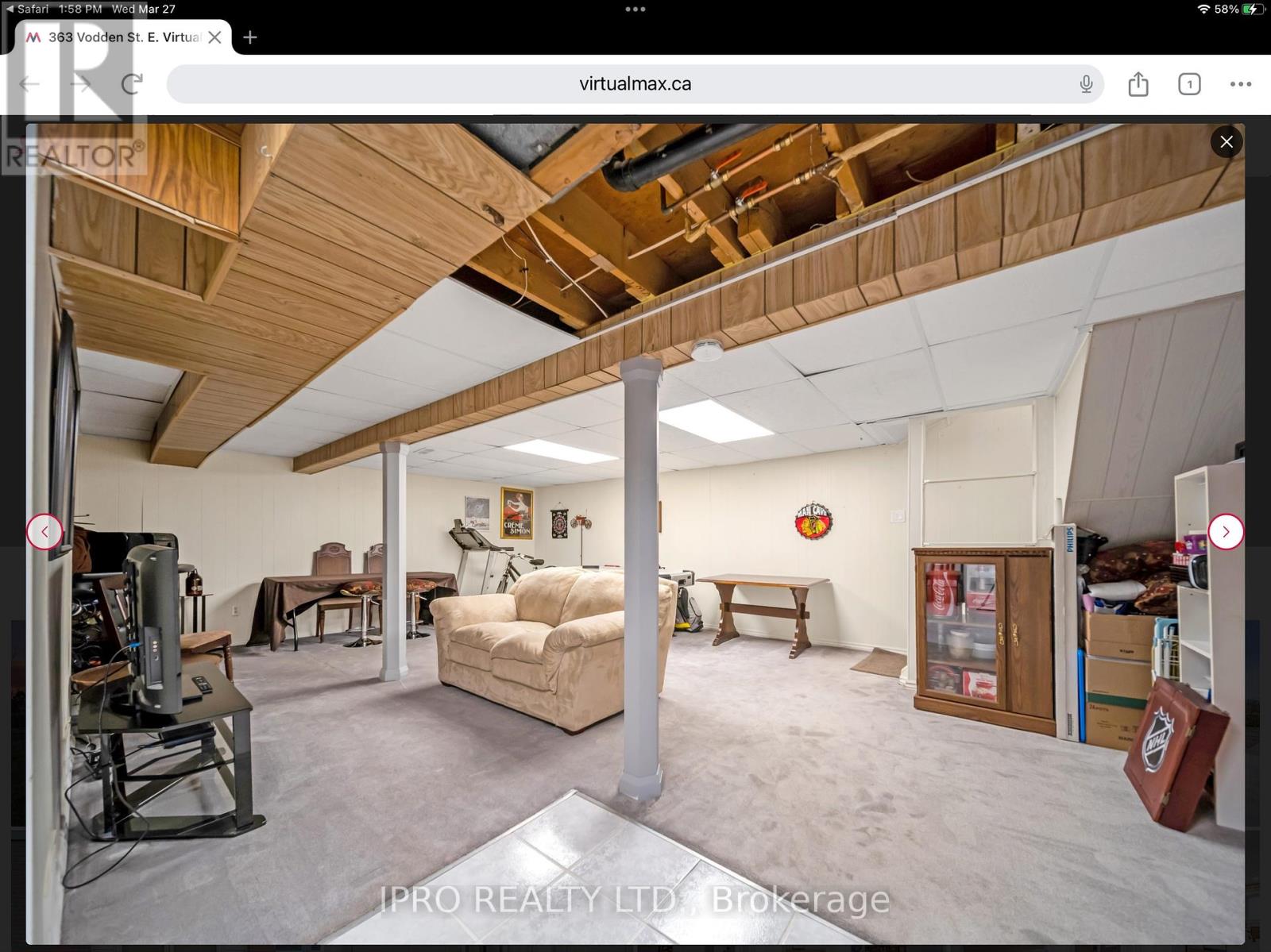4 Bedroom
2 Bathroom
Central Air Conditioning
Forced Air
$959,000
Offer welcomed tomorrow. June 27th by 5 pm. Detached 4-bedroom 2 Storey Family Home with 2 Car Garage & Large Fenced in Backyard, located in mature Madoc community In Brampton. No tenants, relax and enjoy vacant possession on closing. the renovated Kitchen is shining with granite counters, new cabinetry, and Stainless Steel appliances & fixtures. Side Seperate Entrance leads to a finished open concept lower level(opportunity for separate basement apartment) 4 + 2 car parking, .Main Floor W/O to a fully fenced in backyard & Patio. You can be comfortable all year round in the heated & A/Cd 550 sq ft garage fits 2 cars.(2x220 amp for electric charge vehicles) New Furnace, HWT, Newer Roof and Windows. Minutes to schools, shopping, church, parks, Hwy 410.The Mall, The Gym, the Rec center. **** EXTRAS **** Stainless Steel Fridge Stove Microwave Dishwasher, White New Washer Dryer. All Elfs as seen, all window coverings and blinds, 2 Garden sheds, Garage door opener, Ideal for a Garage Hobbyist. (id:50787)
Property Details
|
MLS® Number
|
W8299792 |
|
Property Type
|
Single Family |
|
Community Name
|
Madoc |
|
Amenities Near By
|
Public Transit, Schools |
|
Community Features
|
Community Centre, School Bus |
|
Parking Space Total
|
6 |
Building
|
Bathroom Total
|
2 |
|
Bedrooms Above Ground
|
4 |
|
Bedrooms Total
|
4 |
|
Appliances
|
Garage Door Opener Remote(s) |
|
Basement Features
|
Separate Entrance |
|
Basement Type
|
N/a |
|
Construction Style Attachment
|
Detached |
|
Cooling Type
|
Central Air Conditioning |
|
Exterior Finish
|
Aluminum Siding |
|
Foundation Type
|
Poured Concrete |
|
Heating Fuel
|
Natural Gas |
|
Heating Type
|
Forced Air |
|
Stories Total
|
2 |
|
Type
|
House |
|
Utility Water
|
Municipal Water |
Parking
Land
|
Acreage
|
No |
|
Land Amenities
|
Public Transit, Schools |
|
Sewer
|
Sanitary Sewer |
|
Size Irregular
|
110 X 51 Ft |
|
Size Total Text
|
110 X 51 Ft |
Rooms
| Level |
Type |
Length |
Width |
Dimensions |
|
Second Level |
Primary Bedroom |
3.78 m |
4.8 m |
3.78 m x 4.8 m |
|
Second Level |
Bedroom 2 |
3.78 m |
4.2 m |
3.78 m x 4.2 m |
|
Second Level |
Bedroom 3 |
5.13 m |
4.04 m |
5.13 m x 4.04 m |
|
Second Level |
Bedroom 4 |
4.04 m |
2.14 m |
4.04 m x 2.14 m |
|
Main Level |
Kitchen |
4.4 m |
2.5 m |
4.4 m x 2.5 m |
|
Main Level |
Living Room |
5.95 m |
4.5 m |
5.95 m x 4.5 m |
|
Main Level |
Dining Room |
4.04 m |
3.78 m |
4.04 m x 3.78 m |
https://www.realtor.ca/real-estate/26838346/363-vodden-street-brampton-madoc

































