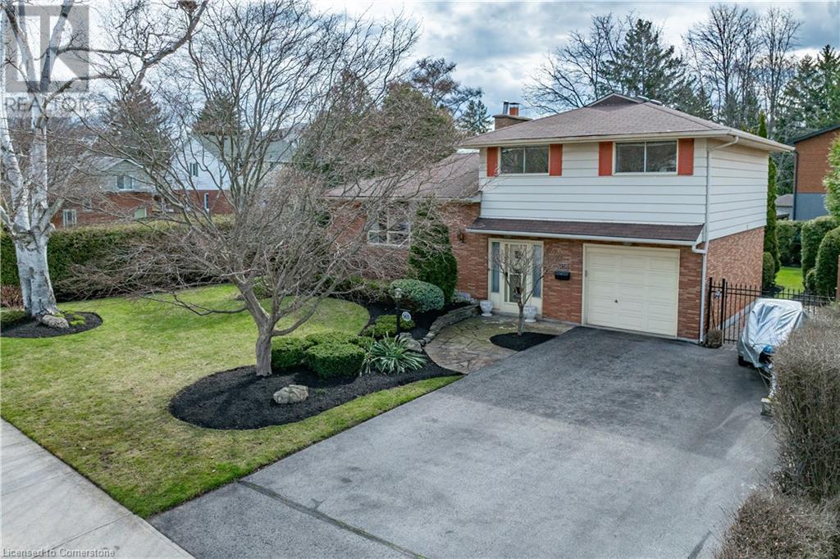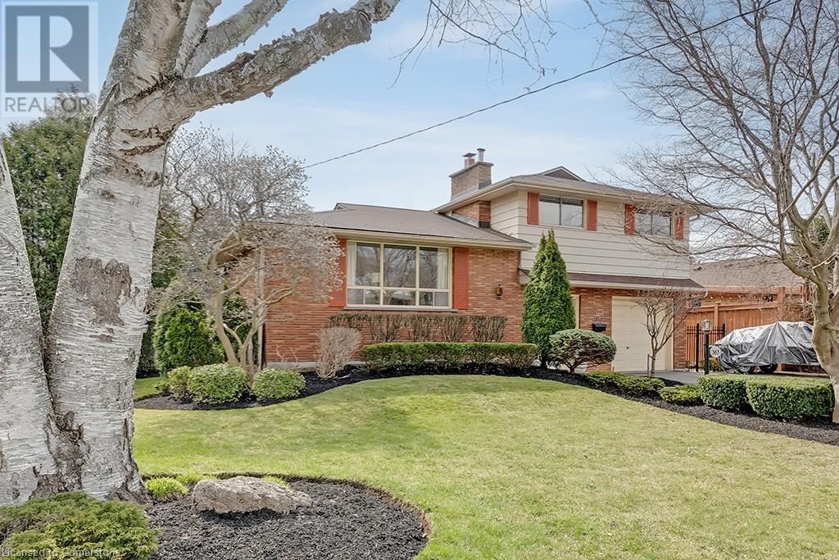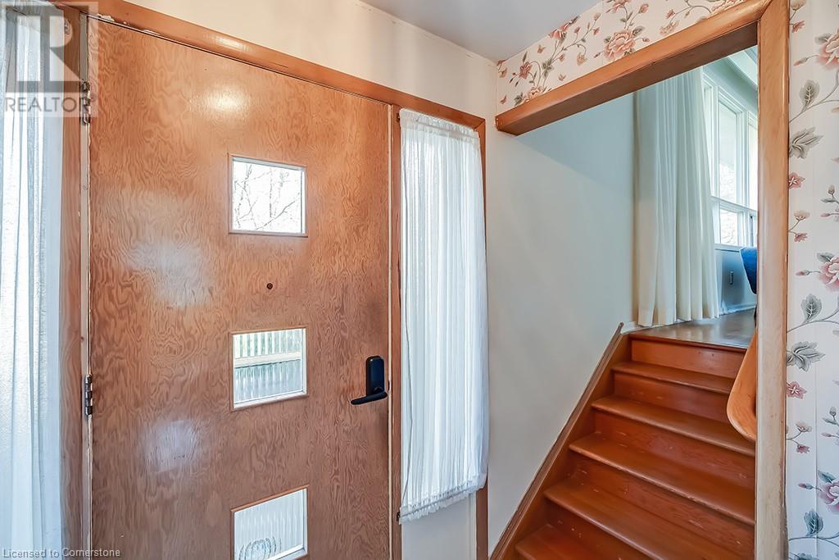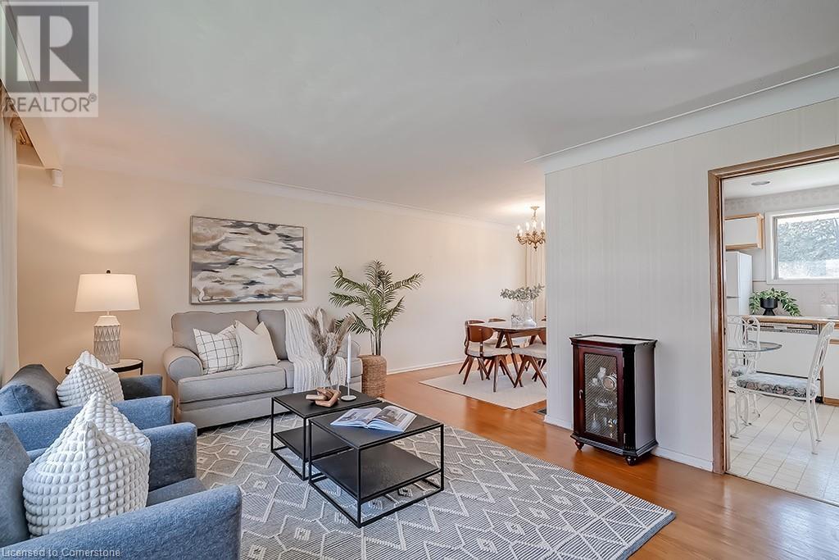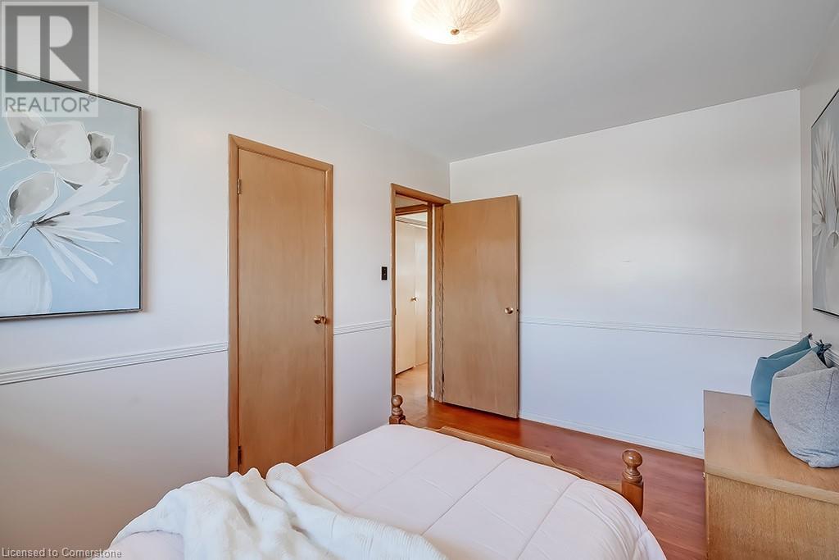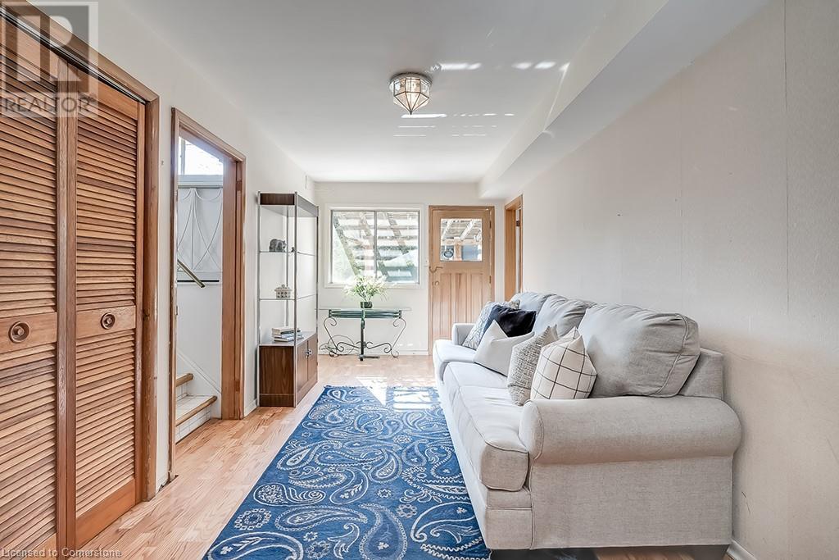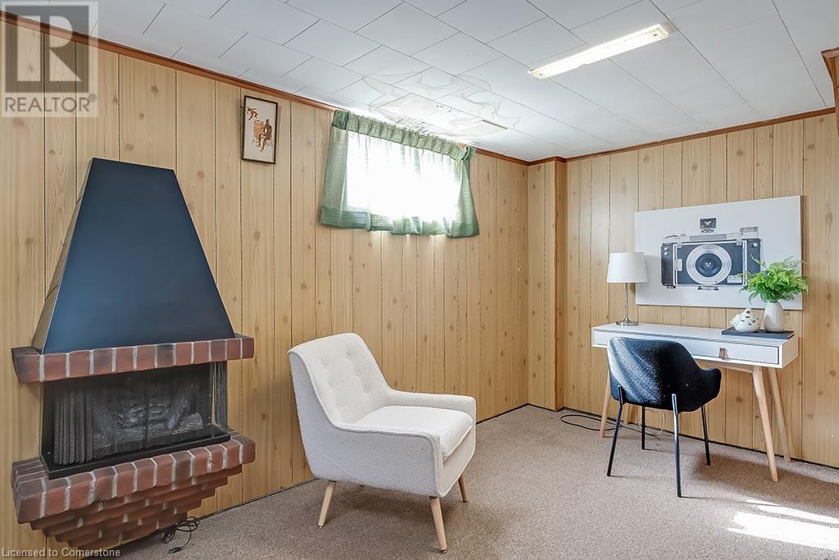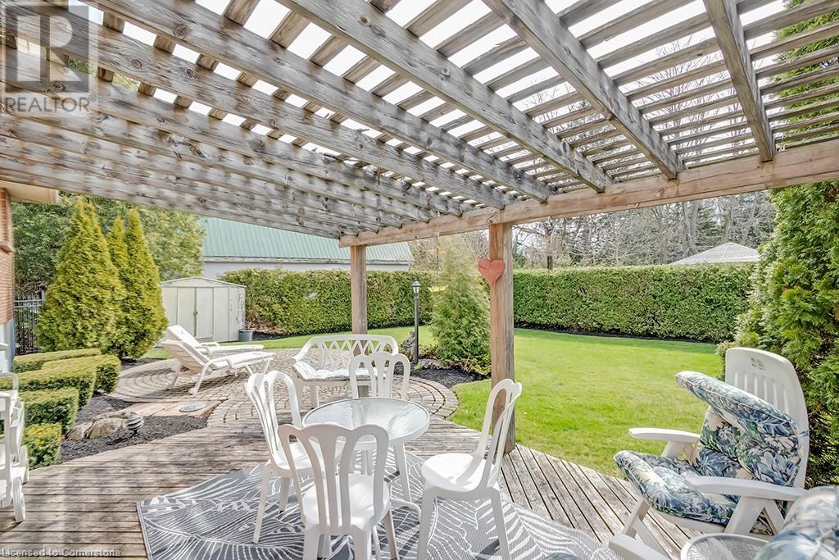363 East Side Crescent Burlington, Ontario L7R 3G8
$1,299,000
Beautiful 4 level side-split on an oversized private lot in south Burlington! This home has 3 bedrooms, 2 full bathrooms and has been lovingly maintained by the same owners for 60 years! The home is located on a quiet crescent and has so much potential. There is approximately 1400 square feet above grade plus a partially finished lower level! The ground floor of the home has a family room, garage access, a 3-piece bathroom, access to the backyard and plenty of natural light. The main level includes a large living / dining room combination with a wood burning fireplace and hardwood flooring. The eat-in kitchen has ample storage space and ground floor access. The bedroom level has 3 bedrooms, a 4-piece bathroom and hardwood flooring throughout. The lower level features a large rec room, laundry and storage area! The exterior of the home features a double driveway with parking for 6 vehicles, an in-ground irrigation system, and a private pool-sized backyard with a large wood deck, gazebo and mature landscaping. This home is situated on a quiet street within a fantastic neighbourhood. Conveniently located close to all amenities and major highways and walking distance to schools and parks! (id:50787)
Property Details
| MLS® Number | 40716819 |
| Property Type | Single Family |
| Amenities Near By | Hospital, Playground, Public Transit, Schools, Shopping |
| Community Features | Community Centre |
| Equipment Type | None |
| Parking Space Total | 7 |
| Rental Equipment Type | None |
Building
| Bathroom Total | 2 |
| Bedrooms Above Ground | 3 |
| Bedrooms Total | 3 |
| Basement Development | Partially Finished |
| Basement Type | Full (partially Finished) |
| Constructed Date | 1957 |
| Construction Style Attachment | Detached |
| Cooling Type | Central Air Conditioning |
| Exterior Finish | Brick, Vinyl Siding |
| Heating Type | Forced Air |
| Size Interior | 1370 Sqft |
| Type | House |
| Utility Water | Municipal Water |
Parking
| Attached Garage |
Land
| Acreage | No |
| Land Amenities | Hospital, Playground, Public Transit, Schools, Shopping |
| Sewer | Municipal Sewage System |
| Size Depth | 105 Ft |
| Size Frontage | 78 Ft |
| Size Total Text | Under 1/2 Acre |
| Zoning Description | R3.2 |
Rooms
| Level | Type | Length | Width | Dimensions |
|---|---|---|---|---|
| Second Level | Kitchen | 10'10'' x 11'10'' | ||
| Second Level | Living Room | 12'9'' x 18'9'' | ||
| Second Level | Dining Room | 11'3'' x 8'4'' | ||
| Third Level | 4pc Bathroom | 7'4'' x 6'11'' | ||
| Third Level | Bedroom | 10'10'' x 12'4'' | ||
| Third Level | Bedroom | 12'9'' x 8'5'' | ||
| Third Level | Bedroom | 9'3'' x 8'4'' | ||
| Basement | Utility Room | 12'2'' x 19'11'' | ||
| Basement | Recreation Room | 10'5'' x 19'11'' | ||
| Main Level | 3pc Bathroom | 5'11'' x 9'11'' | ||
| Main Level | Family Room | 18'4'' x 18'10'' |
https://www.realtor.ca/real-estate/28207186/363-east-side-crescent-burlington


