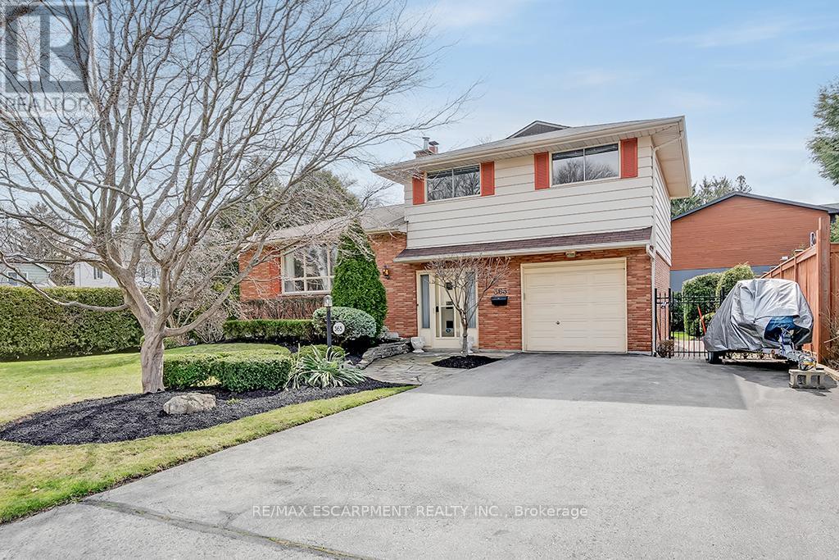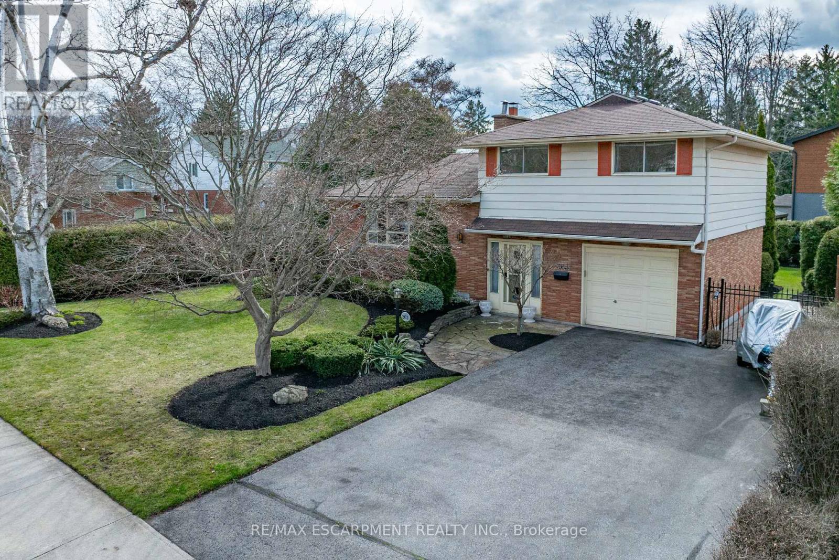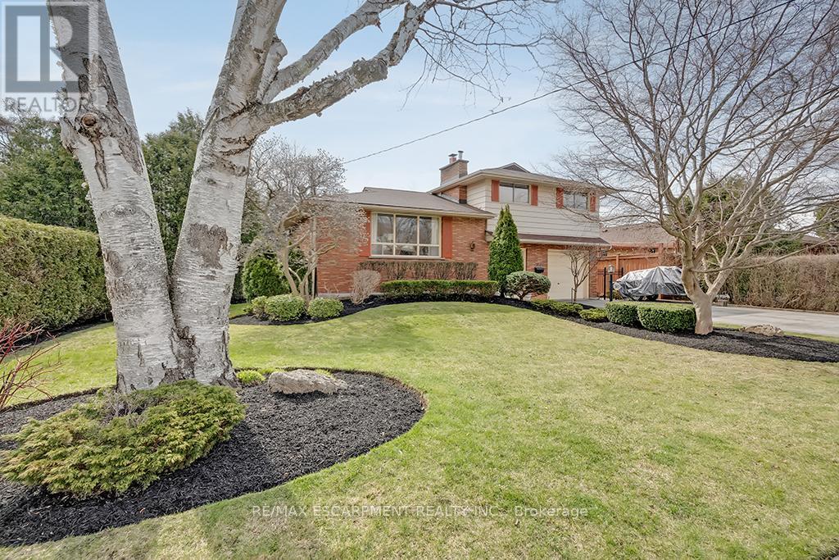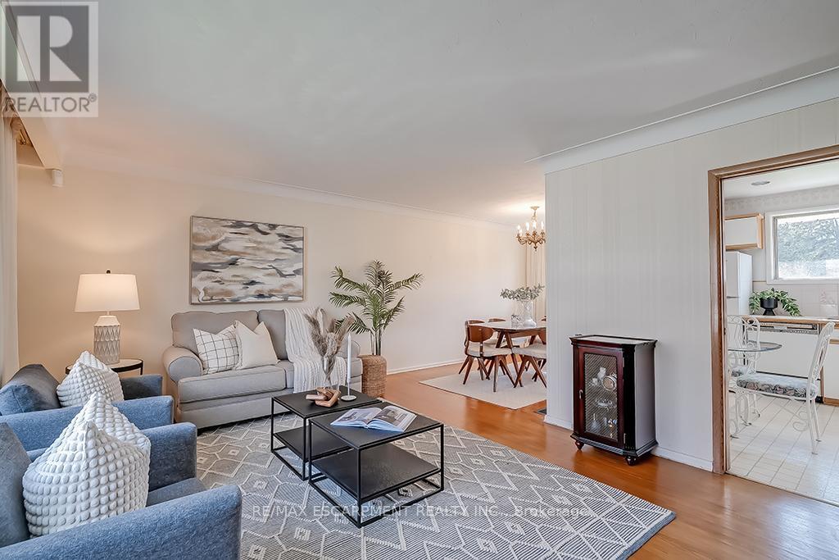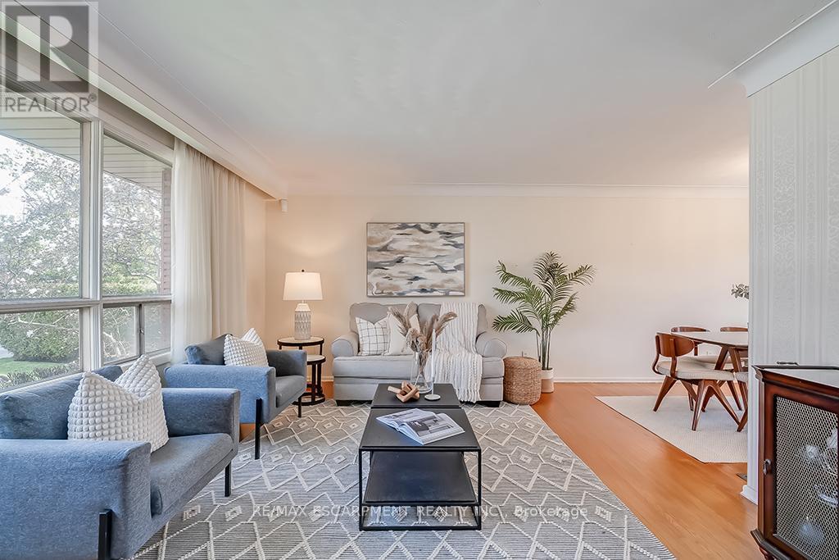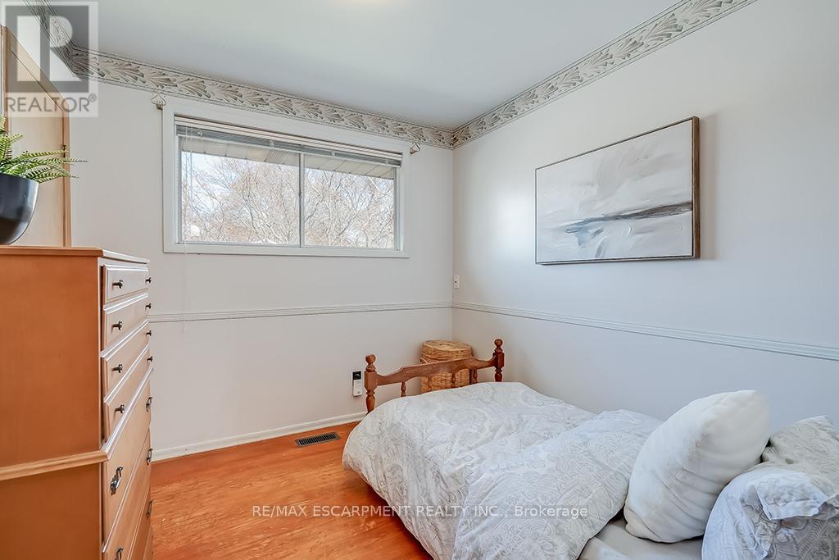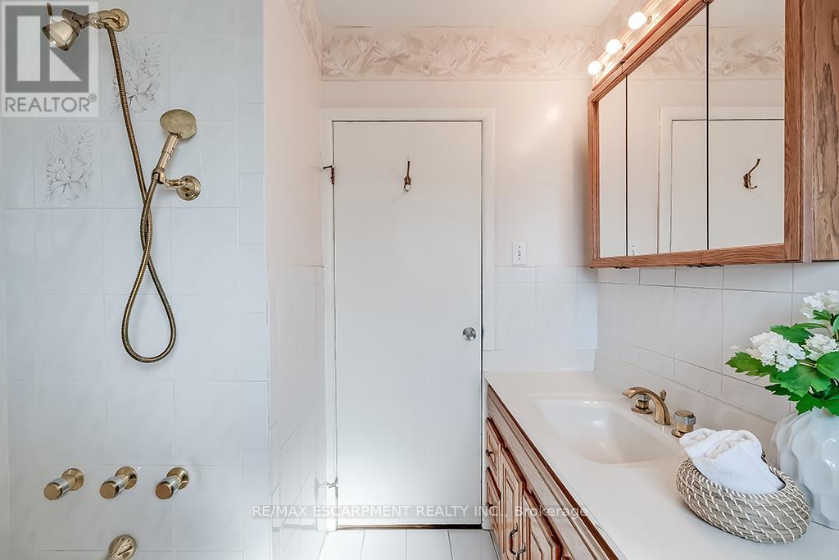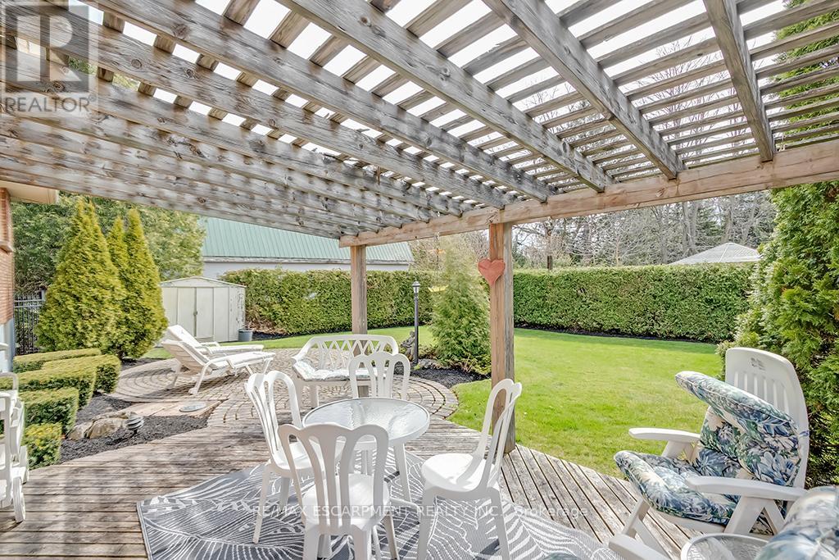3 Bedroom
2 Bathroom
1100 - 1500 sqft
Fireplace
Central Air Conditioning
Forced Air
$1,299,000
Beautiful 4 level side-split on an oversized private lot in south Burlington! This home has 3 bedrooms, 2 full bathrooms and has been lovingly maintained by the same owners for 60 years! The home is located on a quiet crescent and has so much potential. There is approximately 1400 square feet above grade plus a partially finished lower level! The ground floor of the home has a family room, garage access, a 3-piece bathroom, access to the backyard and plenty of natural light. The main level includes a large living / dining room combination with a wood burning fireplace and hardwood flooring. The eat-in kitchen has ample storage space and ground floor access. The bedroom level has 3 bedrooms, a 4-piece bathroom and hardwood flooring throughout. The lower level features a large rec room, laundry and storage area! The exterior of the home features a double driveway with parking for 6 vehicles, an in-ground irrigation system, and a private pool-sized backyard with a large wood deck, gazebo and mature landscaping. This home is situated on a quiet street within a fantastic neighbourhood. Conveniently located close to all amenities and major highways and walking distance to schools and parks! (id:50787)
Open House
This property has open houses!
Starts at:
2:00 pm
Ends at:
4:00 pm
Property Details
|
MLS® Number
|
W12100541 |
|
Property Type
|
Single Family |
|
Community Name
|
Brant |
|
Parking Space Total
|
7 |
Building
|
Bathroom Total
|
2 |
|
Bedrooms Above Ground
|
3 |
|
Bedrooms Total
|
3 |
|
Appliances
|
Dishwasher, Dryer, Garage Door Opener, Stove, Washer, Window Coverings, Refrigerator |
|
Basement Development
|
Partially Finished |
|
Basement Type
|
Full (partially Finished) |
|
Construction Style Attachment
|
Detached |
|
Construction Style Split Level
|
Sidesplit |
|
Cooling Type
|
Central Air Conditioning |
|
Exterior Finish
|
Brick, Vinyl Siding |
|
Fireplace Present
|
Yes |
|
Foundation Type
|
Concrete |
|
Heating Fuel
|
Oil |
|
Heating Type
|
Forced Air |
|
Size Interior
|
1100 - 1500 Sqft |
|
Type
|
House |
|
Utility Water
|
Municipal Water |
Parking
Land
|
Acreage
|
No |
|
Sewer
|
Sanitary Sewer |
|
Size Depth
|
105 Ft ,4 In |
|
Size Frontage
|
78 Ft ,6 In |
|
Size Irregular
|
78.5 X 105.4 Ft |
|
Size Total Text
|
78.5 X 105.4 Ft |
|
Zoning Description
|
R3.2 |
Rooms
| Level |
Type |
Length |
Width |
Dimensions |
|
Second Level |
Dining Room |
3.43 m |
2.54 m |
3.43 m x 2.54 m |
|
Second Level |
Living Room |
3.89 m |
5.72 m |
3.89 m x 5.72 m |
|
Second Level |
Kitchen |
3.3 m |
3.61 m |
3.3 m x 3.61 m |
|
Third Level |
Bedroom |
2.82 m |
2.54 m |
2.82 m x 2.54 m |
|
Third Level |
Bedroom |
3.89 m |
2.57 m |
3.89 m x 2.57 m |
|
Third Level |
Bedroom |
3.3 m |
3.76 m |
3.3 m x 3.76 m |
|
Third Level |
Bathroom |
2.24 m |
2.11 m |
2.24 m x 2.11 m |
|
Basement |
Utility Room |
3.71 m |
6.07 m |
3.71 m x 6.07 m |
|
Basement |
Recreational, Games Room |
3.17 m |
6.07 m |
3.17 m x 6.07 m |
|
Main Level |
Bathroom |
1.8 m |
3.02 m |
1.8 m x 3.02 m |
|
Main Level |
Family Room |
5.59 m |
5.74 m |
5.59 m x 5.74 m |
https://www.realtor.ca/real-estate/28207474/363-east-side-crescent-burlington-brant-brant

