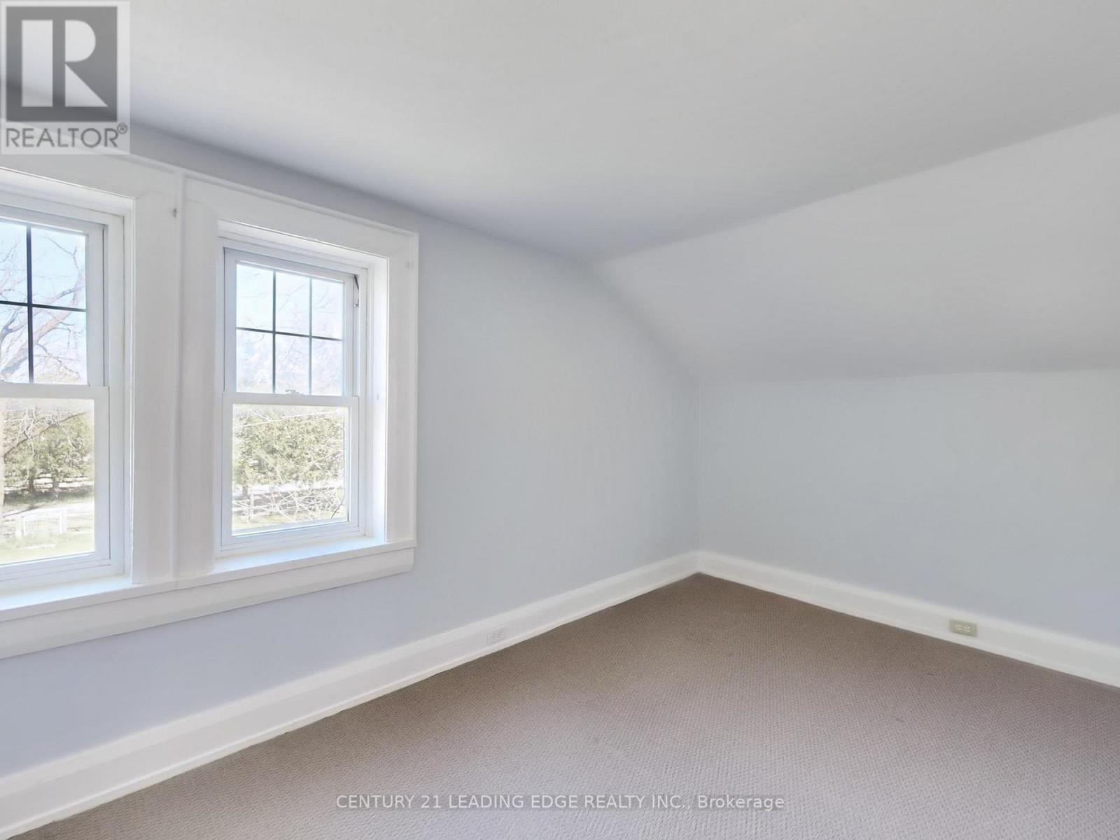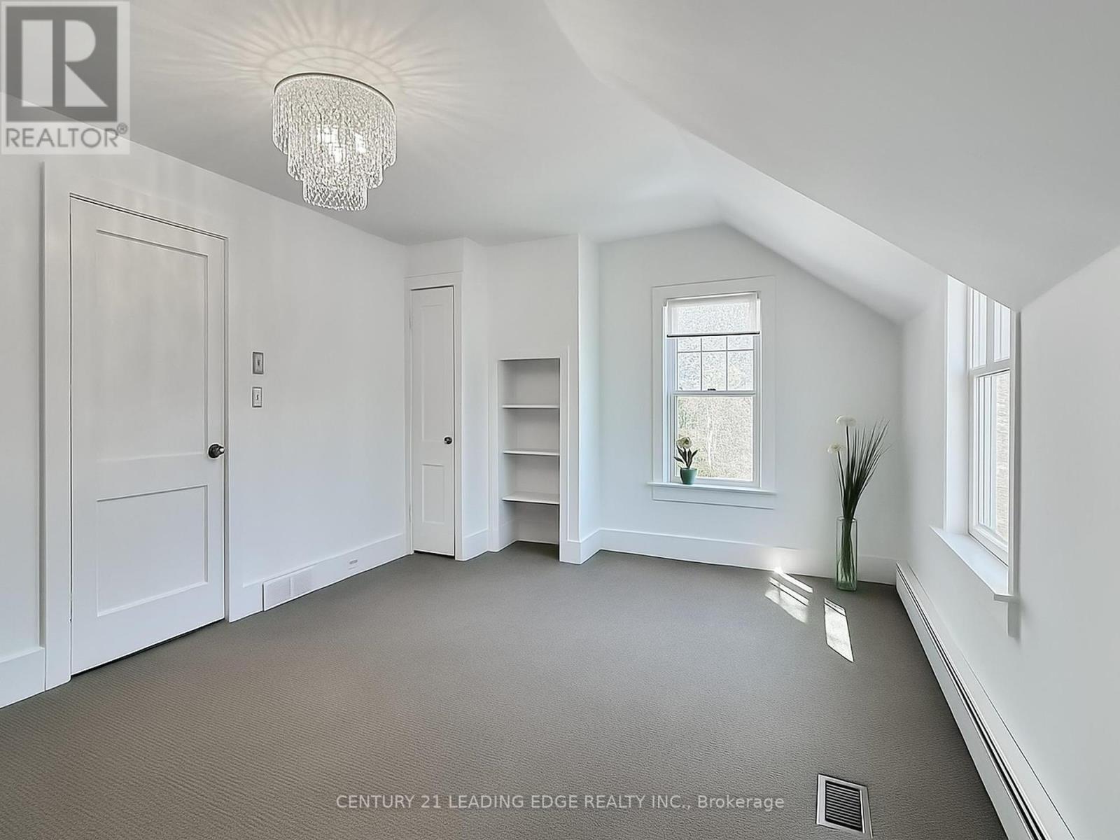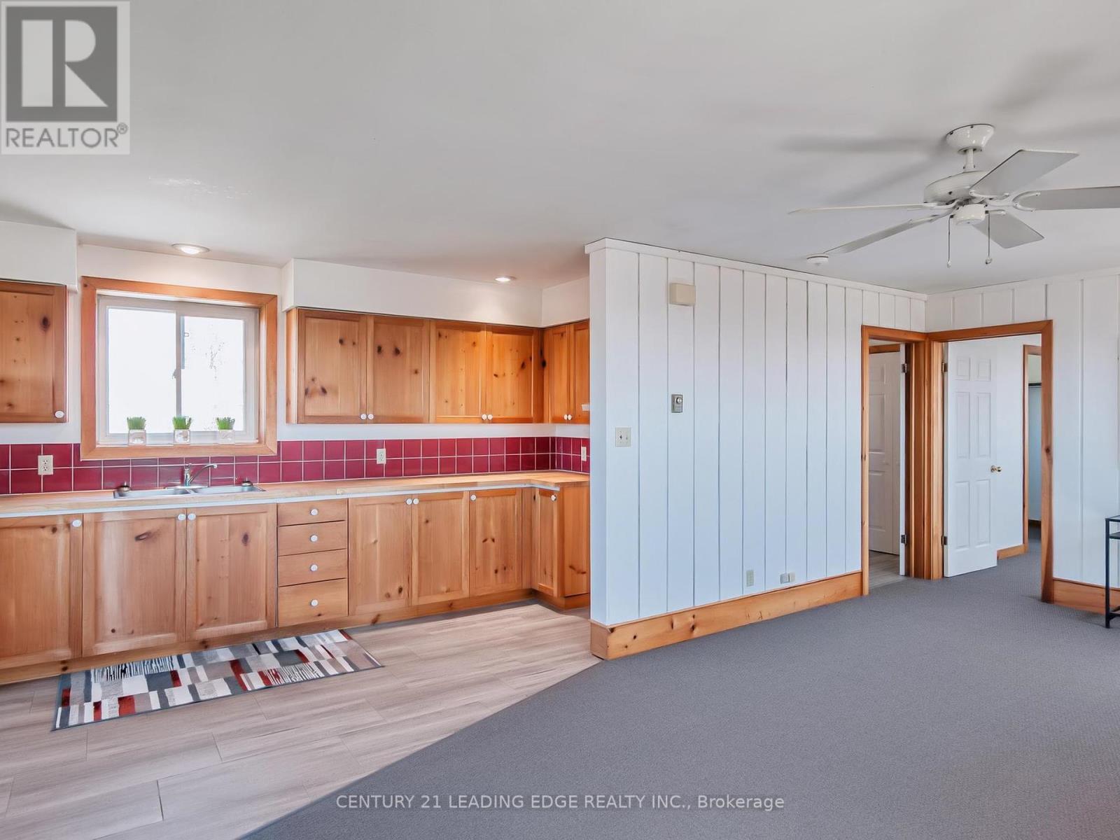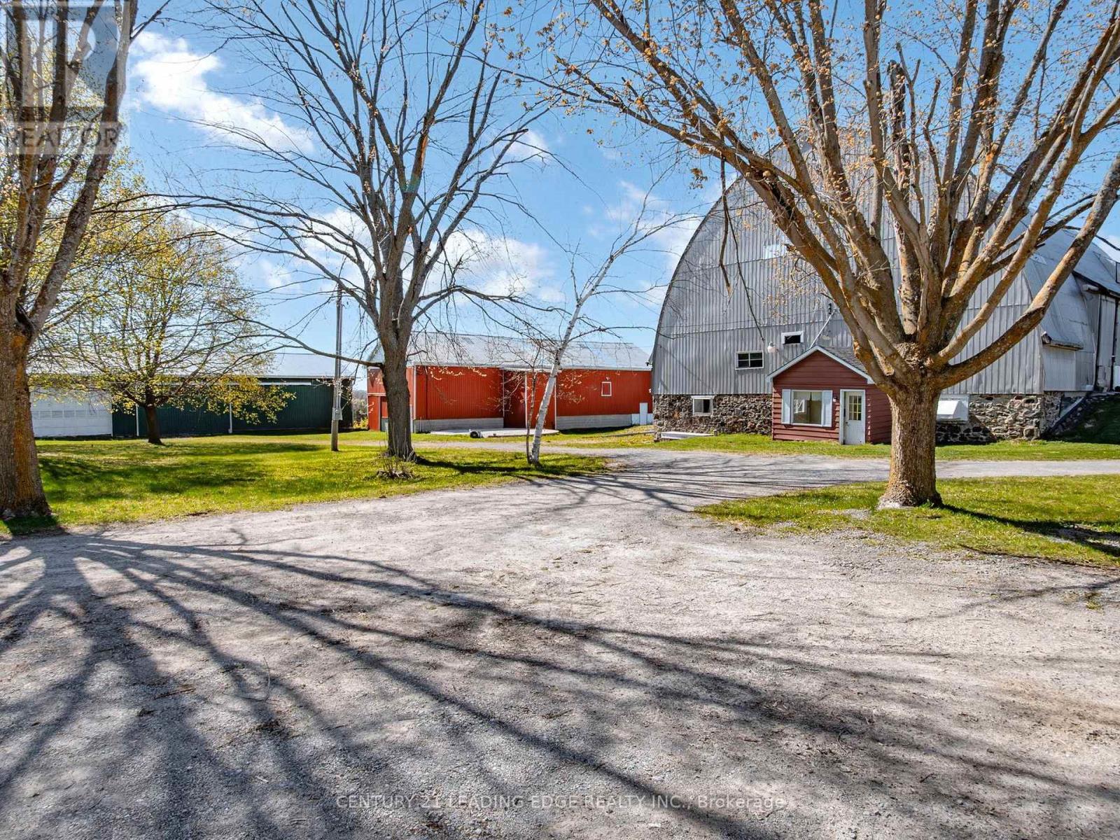5 Bedroom
3 Bathroom
2500 - 3000 sqft
Fireplace
Central Air Conditioning
Forced Air
Acreage
$1,590,000
Spacious country retreat on 4.38 acres of fully cleared/useable land! Located in Georgina's picturesque Baldwin community! This spacious 5-bedroom 3-bath home offers a warm, open-concept layout with a charming country kitchen, cozy living and family areas, a sun-filled solarium, and a main-floor primary with an ensuite! Four additional bedrooms upstairs provide plenty of space for family, guests, or a home office setup! Outside, this property truly shines with a detached 4-car garage, 3 large barns with high clearance that can easily be converted into year-round workshops - perfect space to work on or store all your recreational vehicles, and farming/construction equipment! Property features a fully winterized 1-bedroom guest house with its own 4-piece bathroom and full living quarters above an additional 2-car garage! Tons of room to live, work, play, and grow! A rare opportunity to enjoy peaceful country living with easy access to all town amenities, and major highways! Just 20 minutes north of Uxbridge! (id:50787)
Property Details
|
MLS® Number
|
N12141531 |
|
Property Type
|
Single Family |
|
Community Name
|
Baldwin |
|
Features
|
Irregular Lot Size |
|
Parking Space Total
|
26 |
Building
|
Bathroom Total
|
3 |
|
Bedrooms Above Ground
|
5 |
|
Bedrooms Total
|
5 |
|
Appliances
|
Water Heater, Window Coverings |
|
Basement Development
|
Unfinished |
|
Basement Type
|
N/a (unfinished) |
|
Construction Style Attachment
|
Detached |
|
Cooling Type
|
Central Air Conditioning |
|
Exterior Finish
|
Steel |
|
Fireplace Present
|
Yes |
|
Foundation Type
|
Stone, Concrete |
|
Heating Fuel
|
Propane |
|
Heating Type
|
Forced Air |
|
Stories Total
|
2 |
|
Size Interior
|
2500 - 3000 Sqft |
|
Type
|
House |
Parking
Land
|
Acreage
|
Yes |
|
Sewer
|
Septic System |
|
Size Depth
|
708 Ft ,4 In |
|
Size Frontage
|
272 Ft ,4 In |
|
Size Irregular
|
272.4 X 708.4 Ft ; Slightly Irregular (see Sch B) |
|
Size Total Text
|
272.4 X 708.4 Ft ; Slightly Irregular (see Sch B)|2 - 4.99 Acres |
Rooms
| Level |
Type |
Length |
Width |
Dimensions |
|
Second Level |
Bedroom 4 |
4.09 m |
2.41 m |
4.09 m x 2.41 m |
|
Second Level |
Bedroom 5 |
4.93 m |
3.38 m |
4.93 m x 3.38 m |
|
Second Level |
Bedroom 2 |
4.01 m |
2 m |
4.01 m x 2 m |
|
Second Level |
Bedroom 3 |
4.83 m |
2.49 m |
4.83 m x 2.49 m |
|
Main Level |
Primary Bedroom |
6.1 m |
6.99 m |
6.1 m x 6.99 m |
|
Main Level |
Sitting Room |
7.82 m |
3.1 m |
7.82 m x 3.1 m |
|
Main Level |
Living Room |
6.73 m |
4.65 m |
6.73 m x 4.65 m |
|
Main Level |
Kitchen |
4.04 m |
4.37 m |
4.04 m x 4.37 m |
|
Main Level |
Dining Room |
2.49 m |
3.48 m |
2.49 m x 3.48 m |
|
Main Level |
Laundry Room |
4.24 m |
2.29 m |
4.24 m x 2.29 m |
|
Main Level |
Sunroom |
7.6 m |
3.25 m |
7.6 m x 3.25 m |
|
Main Level |
Sunroom |
4.24 m |
1.45 m |
4.24 m x 1.45 m |
https://www.realtor.ca/real-estate/28297324/362-victoria-road-georgina-baldwin-baldwin




















































