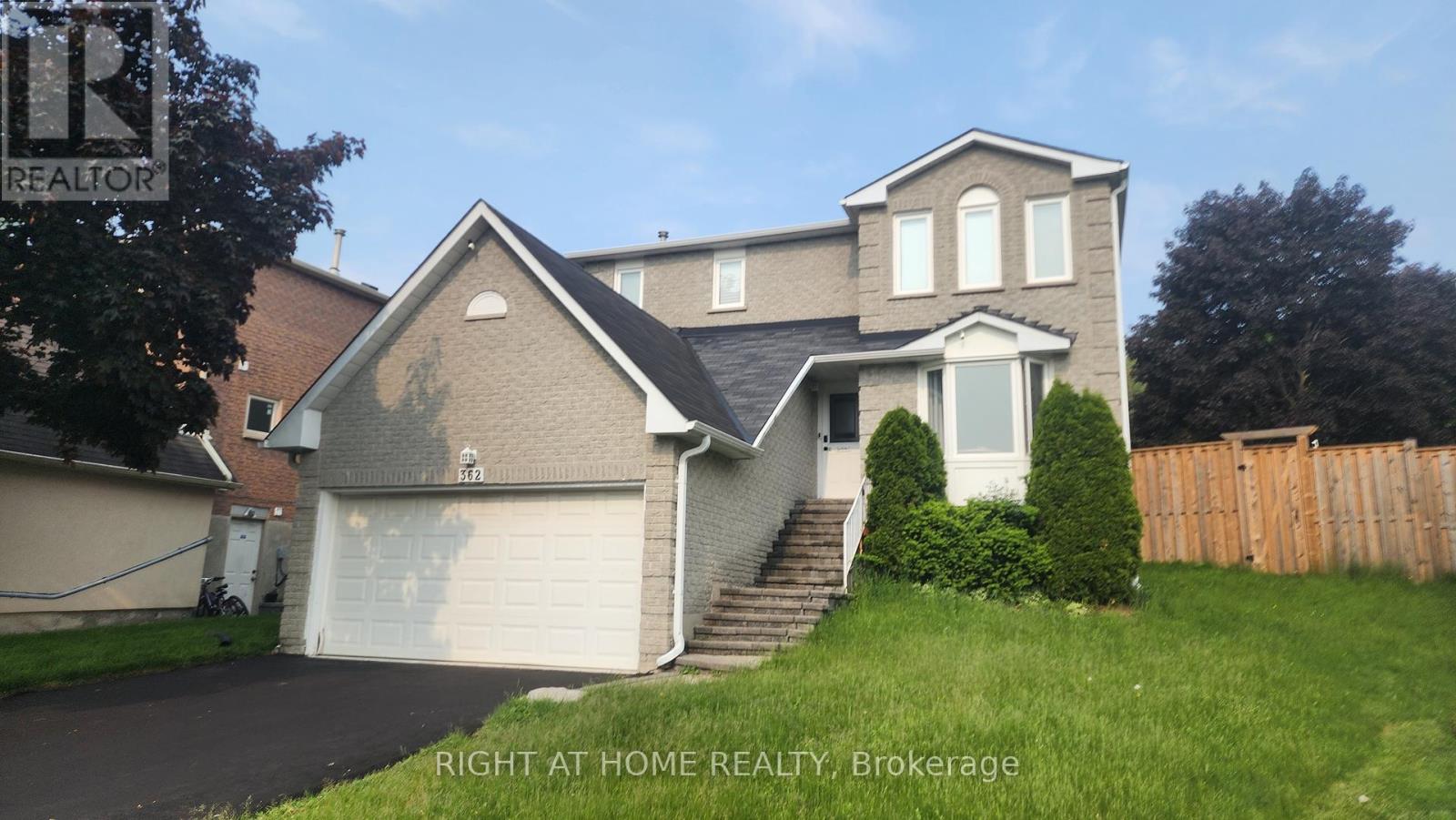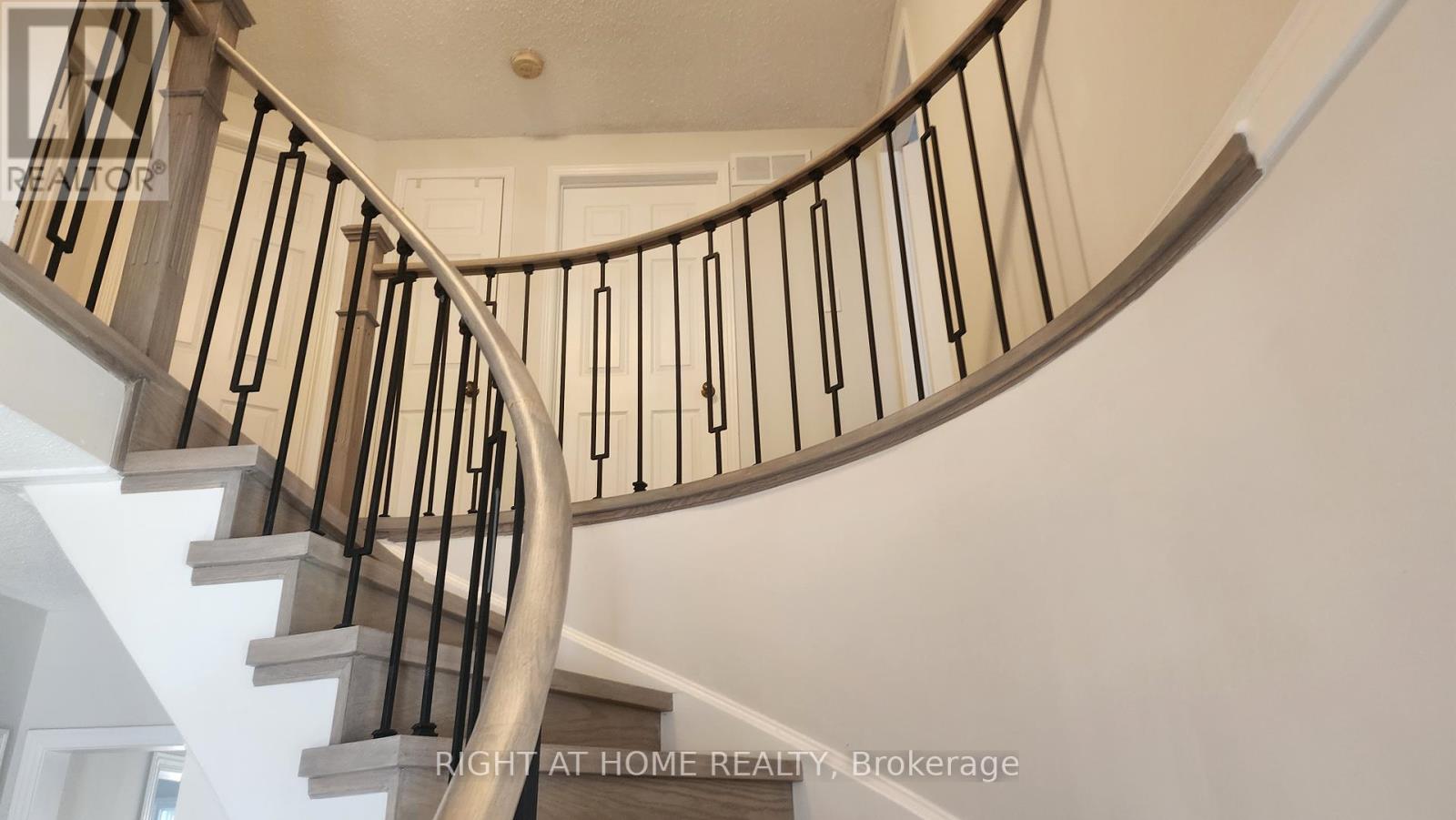4 Bedroom
3 Bathroom
Fireplace
Central Air Conditioning
Forced Air
$3,500 Monthly
This lovely 4 bedroom family home is situated on a quite, child safe court, close to all amenities, best shopping, entertainment, schools, and transit that Newmarket has to offer. *****Brand New Renovated Stairs and Hardwood Floor Thr-out.*****. Brand New Driveway and Garage concrete Floor. The main floor has a free flow, open concept layout with separate dining room, living room, colonial pillars, family room, wood fireplace, hardwood floors, main floor laundry and powder-room. The spacious renovated eat-in kitchen has 1 w/o to the deck & 1 to the private, fenced yard. Bathrooms have been renovated. The basement is full, unfinished, high & dry and just brimming with possibilities. It features a direct access from the garage to the basement, an above grade window which makes this basement bright. Double car garage, driveway parking for up to 6 cars. (id:50787)
Property Details
|
MLS® Number
|
N12204029 |
|
Property Type
|
Single Family |
|
Community Name
|
Bristol-London |
|
Features
|
Sump Pump |
|
Parking Space Total
|
6 |
Building
|
Bathroom Total
|
3 |
|
Bedrooms Above Ground
|
4 |
|
Bedrooms Total
|
4 |
|
Amenities
|
Fireplace(s) |
|
Appliances
|
Water Heater |
|
Basement Type
|
Full |
|
Construction Style Attachment
|
Detached |
|
Cooling Type
|
Central Air Conditioning |
|
Exterior Finish
|
Brick |
|
Fireplace Present
|
Yes |
|
Flooring Type
|
Ceramic, Hardwood, Carpeted |
|
Foundation Type
|
Concrete |
|
Half Bath Total
|
1 |
|
Heating Fuel
|
Natural Gas |
|
Heating Type
|
Forced Air |
|
Stories Total
|
2 |
|
Type
|
House |
|
Utility Water
|
Municipal Water |
Parking
Land
|
Acreage
|
No |
|
Sewer
|
Sanitary Sewer |
|
Size Depth
|
112 Ft ,4 In |
|
Size Frontage
|
43 Ft ,3 In |
|
Size Irregular
|
43.3 X 112.36 Ft ; 40.64 (r) X 118.86 (s) |
|
Size Total Text
|
43.3 X 112.36 Ft ; 40.64 (r) X 118.86 (s)|under 1/2 Acre |
Rooms
| Level |
Type |
Length |
Width |
Dimensions |
|
Main Level |
Kitchen |
5.26 m |
2.78 m |
5.26 m x 2.78 m |
|
Main Level |
Living Room |
5.13 m |
3.33 m |
5.13 m x 3.33 m |
|
Main Level |
Dining Room |
3.65 m |
2.99 m |
3.65 m x 2.99 m |
|
Main Level |
Family Room |
4.54 m |
2.78 m |
4.54 m x 2.78 m |
|
Upper Level |
Primary Bedroom |
6.48 m |
3.35 m |
6.48 m x 3.35 m |
|
Upper Level |
Bedroom 2 |
3.47 m |
2.99 m |
3.47 m x 2.99 m |
|
Upper Level |
Bedroom 3 |
3.27 m |
3.24 m |
3.27 m x 3.24 m |
|
Upper Level |
Bedroom 4 |
3.45 m |
2.53 m |
3.45 m x 2.53 m |
https://www.realtor.ca/real-estate/28433202/362-jack-rettie-court-newmarket-bristol-london-bristol-london












