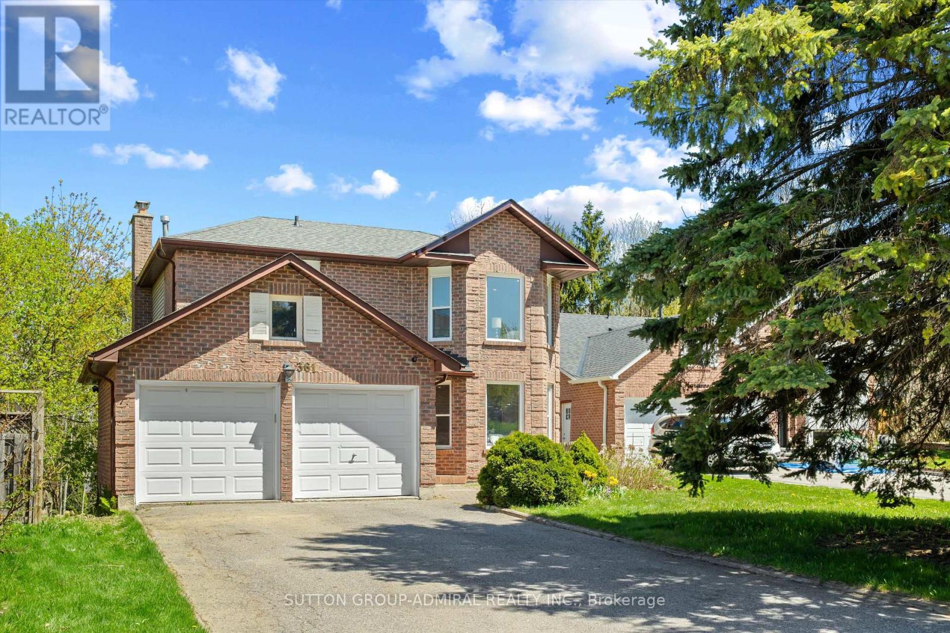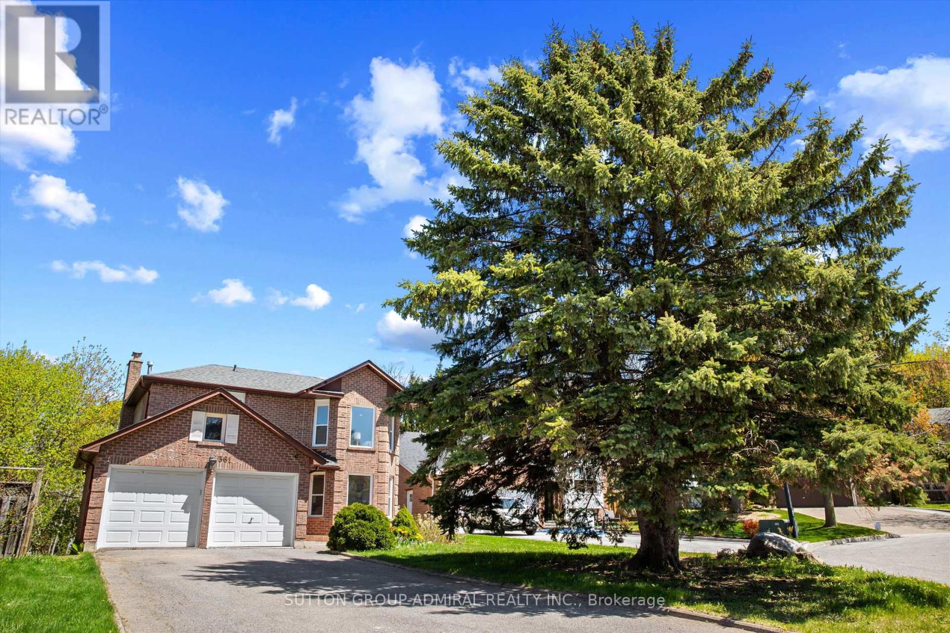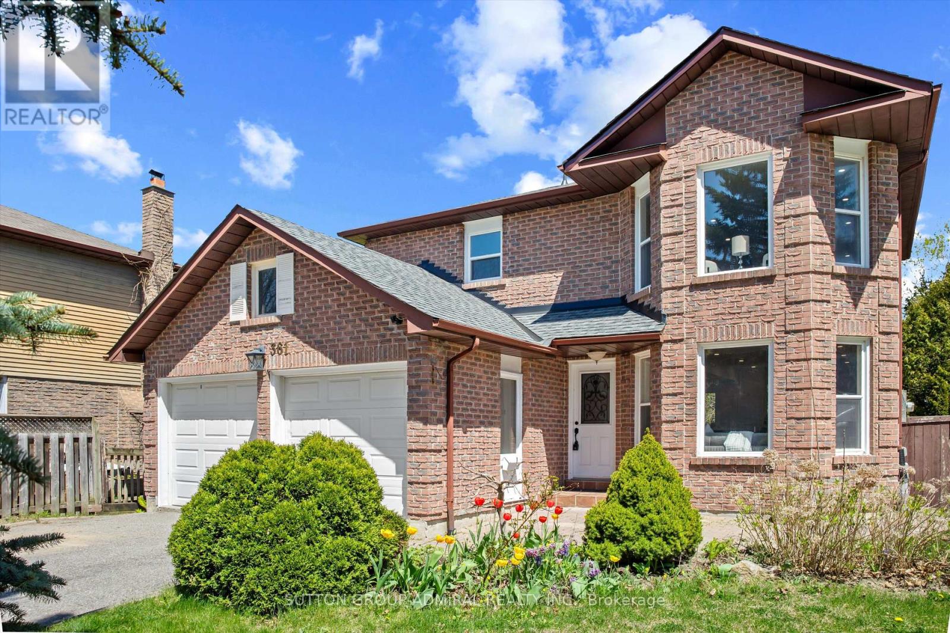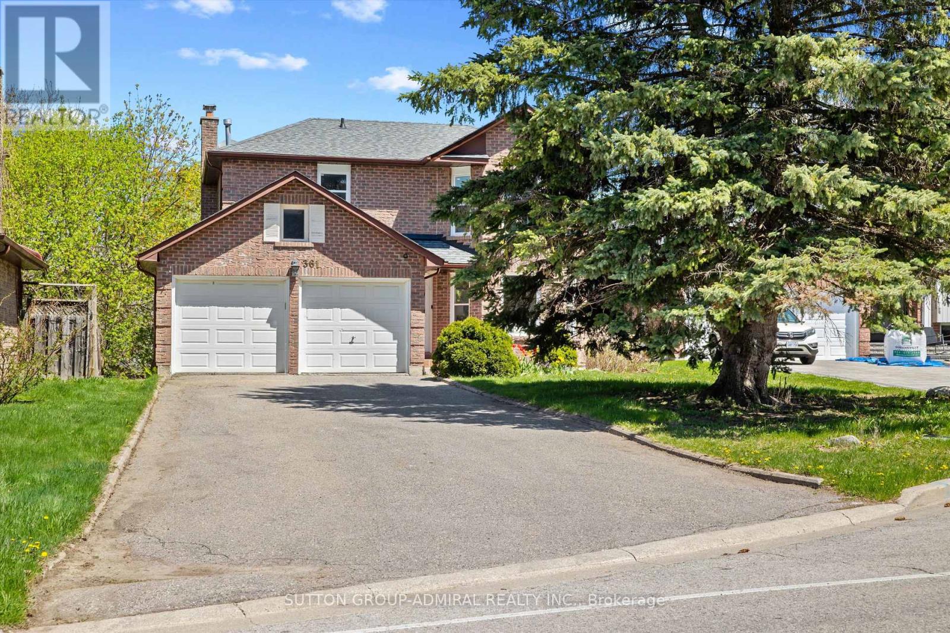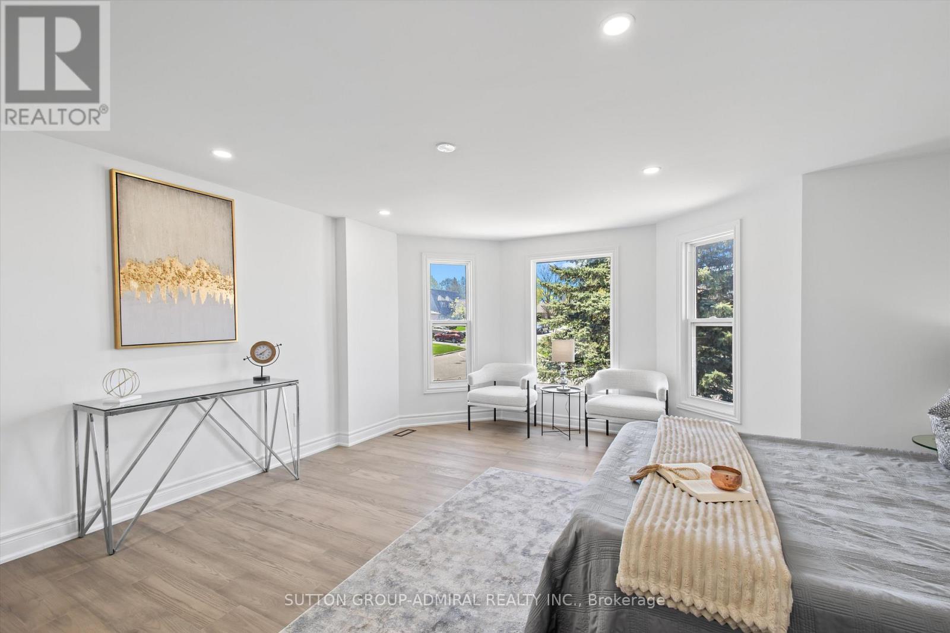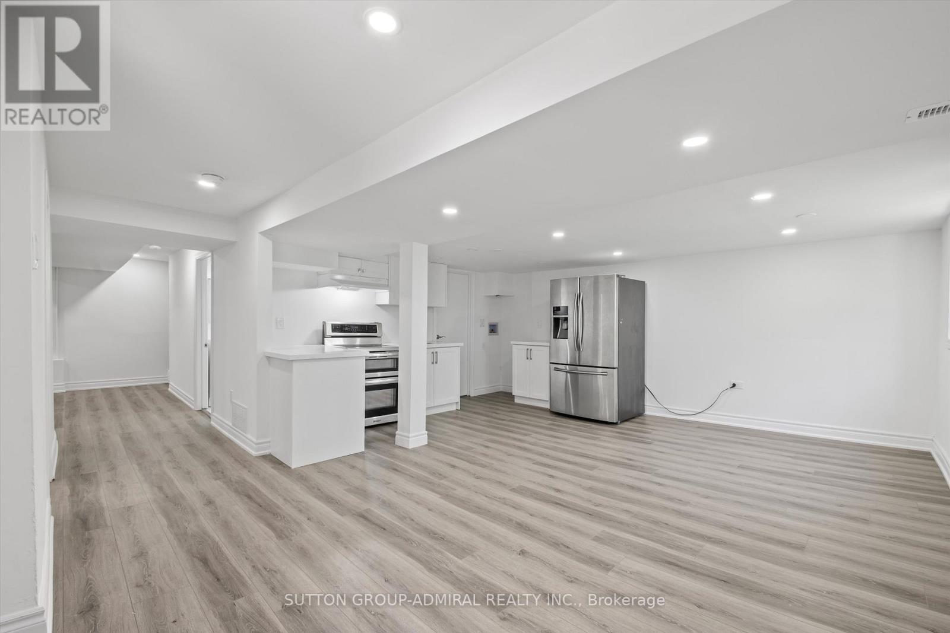4 Bedroom
4 Bathroom
1500 - 2000 sqft
Fireplace
Central Air Conditioning
Forced Air
$999,000
Fully Renovated Home with Legal Walk-Out Basement & Premium 62' Frontage!Welcome to this stunning, move-in-ready detached home offering 3+1 bedrooms, 4 bathrooms, and a 2-car garage, situated on a rare 62-foot wide lot with desirable east exposure. Every detail has been meticulously renovated top to bottom with permits, including a fully legal walk-out basement apartment, ideal for hassle-free rental income.Over $150,000 has been invested in high-end renovations and permit approvals, making this a perfect opportunity for first-time buyers or savvy investors looking for a mortgage helper.The layout offers bright, open-concept living spaces and modern finishes throughout.Conveniently located just minutes from GO Transit, top schools, scenic parks, and shopping, this home checks all the boxes for comfort, lifestyle, and long-term value (id:50787)
Open House
This property has open houses!
Starts at:
2:00 pm
Ends at:
4:00 pm
Starts at:
2:00 pm
Ends at:
4:00 pm
Property Details
|
MLS® Number
|
N12139373 |
|
Property Type
|
Single Family |
|
Community Name
|
Bristol-London |
|
Features
|
Wooded Area |
|
Parking Space Total
|
8 |
Building
|
Bathroom Total
|
4 |
|
Bedrooms Above Ground
|
3 |
|
Bedrooms Below Ground
|
1 |
|
Bedrooms Total
|
4 |
|
Appliances
|
Dishwasher, Dryer, Stove, Washer, Window Coverings, Refrigerator |
|
Basement Development
|
Finished |
|
Basement Features
|
Separate Entrance, Walk Out |
|
Basement Type
|
N/a (finished) |
|
Construction Style Attachment
|
Detached |
|
Cooling Type
|
Central Air Conditioning |
|
Exterior Finish
|
Brick |
|
Fireplace Present
|
Yes |
|
Flooring Type
|
Laminate, Hardwood |
|
Half Bath Total
|
1 |
|
Heating Fuel
|
Natural Gas |
|
Heating Type
|
Forced Air |
|
Stories Total
|
2 |
|
Size Interior
|
1500 - 2000 Sqft |
|
Type
|
House |
|
Utility Water
|
Municipal Water |
Parking
Land
|
Acreage
|
No |
|
Fence Type
|
Fenced Yard |
|
Sewer
|
Sanitary Sewer |
|
Size Depth
|
98 Ft |
|
Size Frontage
|
62 Ft ,4 In |
|
Size Irregular
|
62.4 X 98 Ft ; Irreg |
|
Size Total Text
|
62.4 X 98 Ft ; Irreg |
|
Zoning Description
|
Single Family Residential |
Rooms
| Level |
Type |
Length |
Width |
Dimensions |
|
Second Level |
Primary Bedroom |
4.94 m |
5.3 m |
4.94 m x 5.3 m |
|
Second Level |
Bedroom 2 |
3.1 m |
2.8 m |
3.1 m x 2.8 m |
|
Second Level |
Bedroom 3 |
3.4 m |
3.1 m |
3.4 m x 3.1 m |
|
Basement |
Other |
|
|
Measurements not available |
|
Basement |
Bedroom 4 |
3.35 m |
2.8 m |
3.35 m x 2.8 m |
|
Basement |
Other |
|
|
Measurements not available |
|
Main Level |
Kitchen |
5.4 m |
2.2 m |
5.4 m x 2.2 m |
|
Main Level |
Living Room |
4.3 m |
3.3 m |
4.3 m x 3.3 m |
|
Main Level |
Dining Room |
3.1 m |
3.3 m |
3.1 m x 3.3 m |
|
Main Level |
Family Room |
4.7 m |
2.95 m |
4.7 m x 2.95 m |
Utilities
|
Cable
|
Installed |
|
Sewer
|
Installed |
https://www.realtor.ca/real-estate/28293215/361-harewood-boulevard-newmarket-bristol-london-bristol-london

