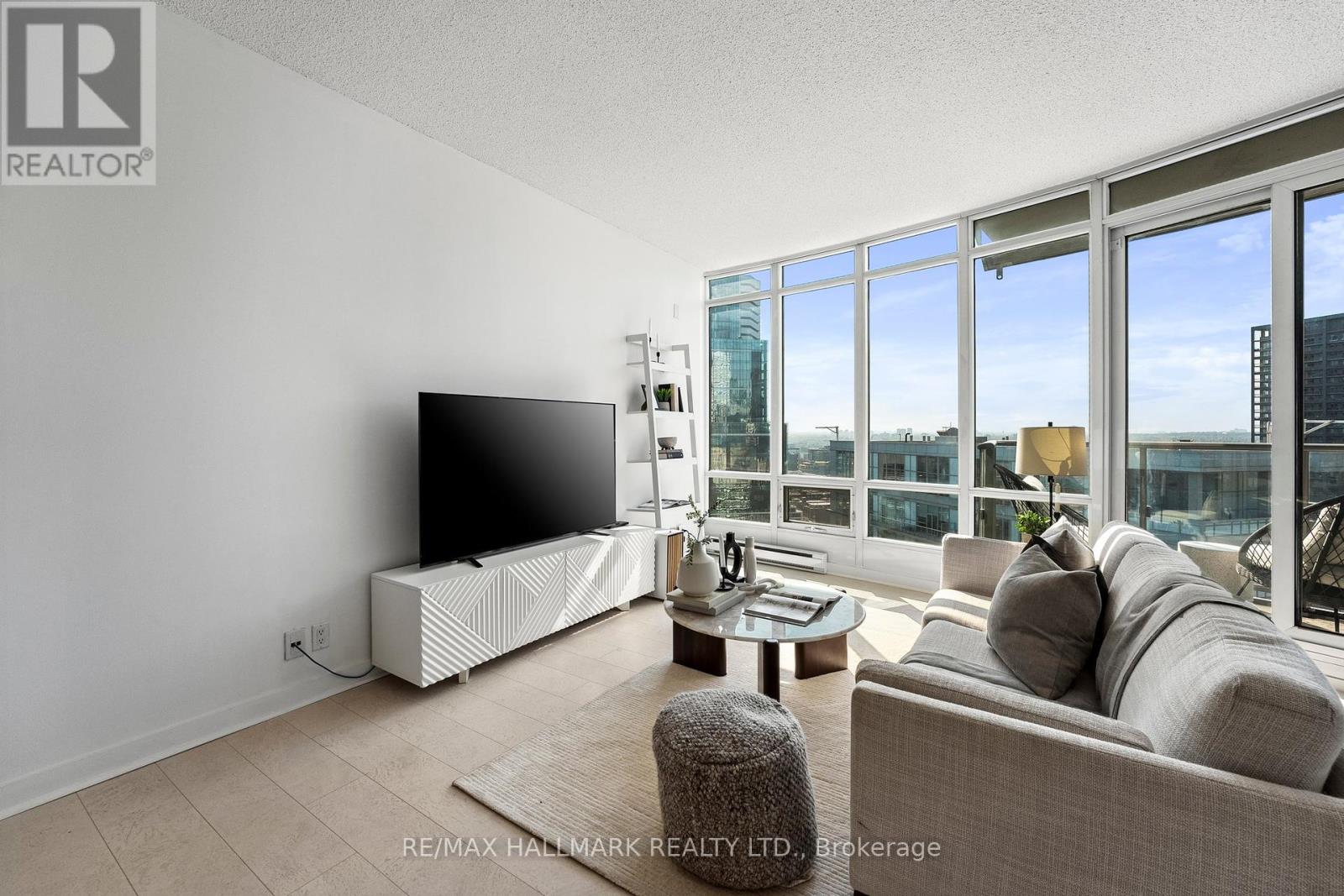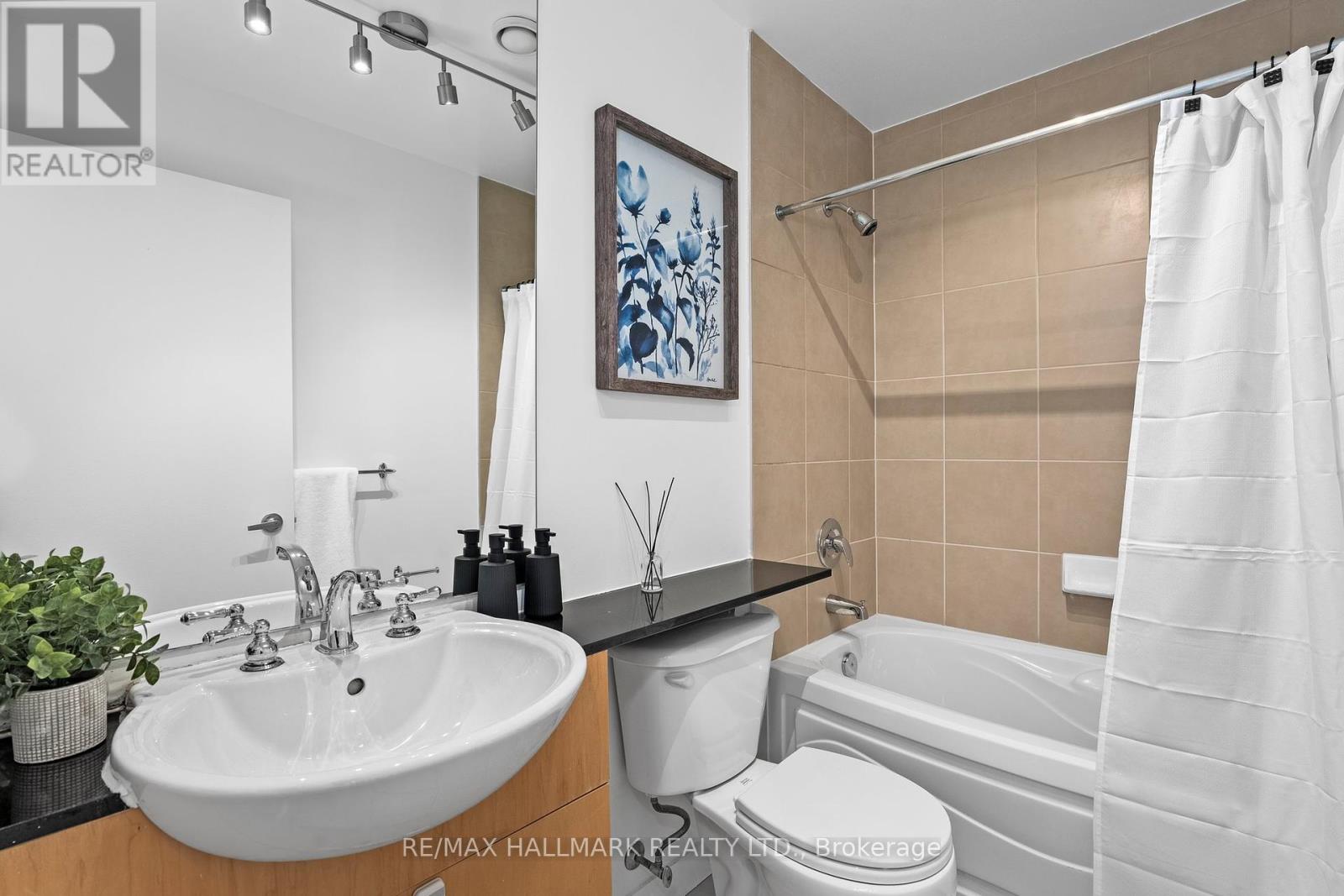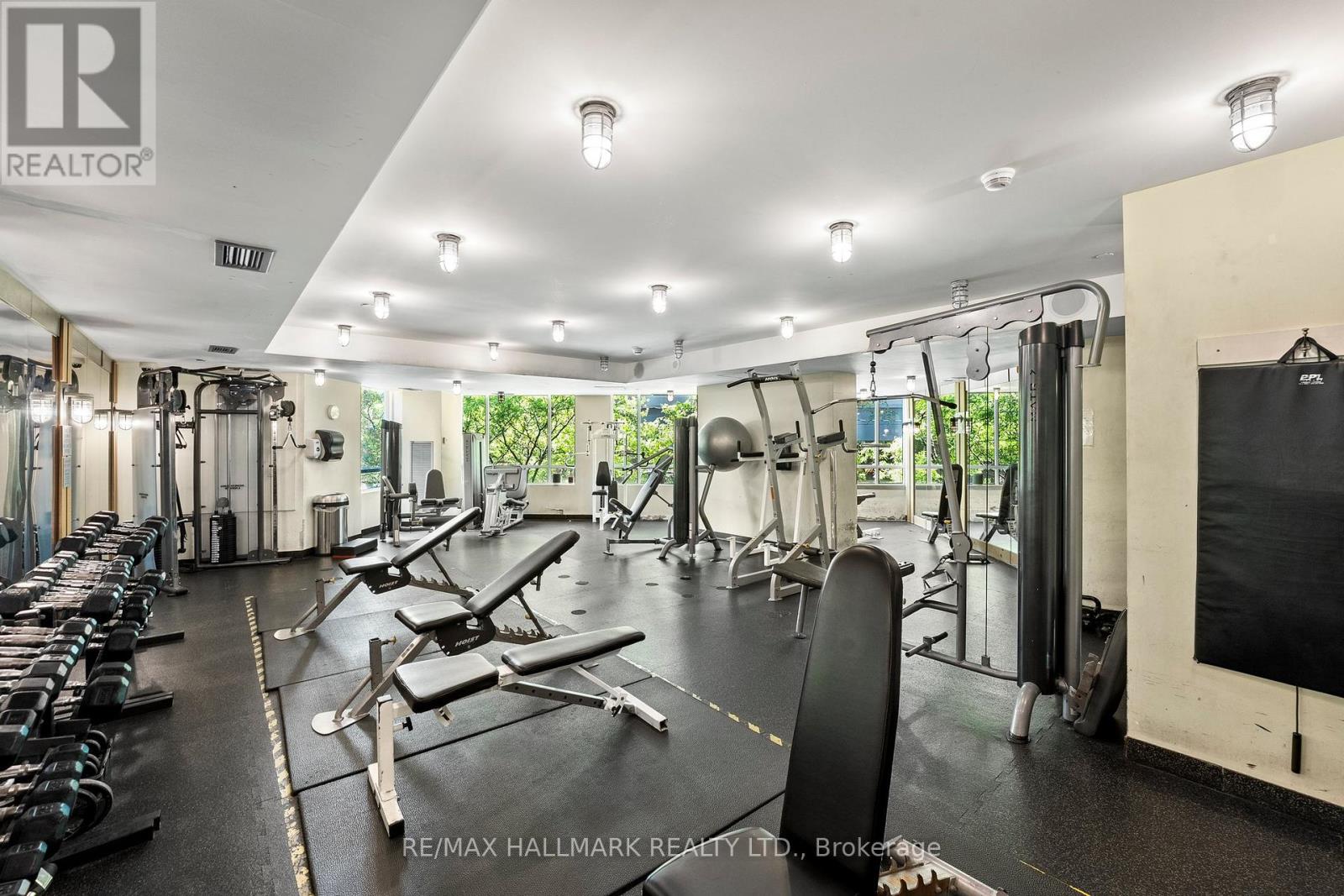3609 - 361 Front Street W Toronto, Ontario M5V 3R5
$899,000Maintenance,
$885.29 Monthly
Maintenance,
$885.29 MonthlyLocated at Blue Jays way & Front st W, this 960 sqft, 2 bed plus den, 2 bath condo boasts natural light with high ceilings and floor to ceiling windows. Dynamite views in this Sub Penthouse home in the sky!! Located on the 36th floor, discover city views from your private 247 sqft wrap around private terrace with Sunset views. The amenities in this building provide resort style living with gym, indoor pool, party room, including a rock garden/waterfall with lounge area overlooking the CN tower and skydome (rogers centre). Just minutes to The WELL, Sky dome, CN Tower, Queen St, King St, and minutes to the financial district and TIFF. Offers Anytime, Come and get it! Open House Sat July 6th & Sun July 7th 3:00-05:00pm. **** EXTRAS **** Amenities include: Ground floor rock garden and BBQ area. Second floor indoor pool and hot tub, party room and gym, and billiards. (id:50787)
Open House
This property has open houses!
3:00 pm
Ends at:5:00 pm
3:00 pm
Ends at:5:00 pm
Property Details
| MLS® Number | C9007757 |
| Property Type | Single Family |
| Community Name | Waterfront Communities C1 |
| Amenities Near By | Park, Public Transit |
| Community Features | Pet Restrictions |
| Features | Balcony |
| Parking Space Total | 1 |
| Pool Type | Indoor Pool |
| View Type | View |
| Water Front Type | Waterfront |
Building
| Bathroom Total | 2 |
| Bedrooms Above Ground | 2 |
| Bedrooms Below Ground | 1 |
| Bedrooms Total | 3 |
| Amenities | Security/concierge, Exercise Centre, Recreation Centre, Visitor Parking, Storage - Locker |
| Appliances | Dishwasher, Dryer, Microwave, Refrigerator, Stove, Washer, Window Coverings |
| Cooling Type | Central Air Conditioning |
| Exterior Finish | Concrete |
| Heating Fuel | Natural Gas |
| Heating Type | Forced Air |
| Type | Apartment |
Parking
| Underground |
Land
| Acreage | No |
| Land Amenities | Park, Public Transit |
Rooms
| Level | Type | Length | Width | Dimensions |
|---|---|---|---|---|
| Main Level | Living Room | 5.33 m | 3.95 m | 5.33 m x 3.95 m |
| Main Level | Dining Room | 2.99 m | 2.46 m | 2.99 m x 2.46 m |
| Main Level | Kitchen | 3.58 m | 2.31 m | 3.58 m x 2.31 m |
| Main Level | Primary Bedroom | 5.92 m | 3.08 m | 5.92 m x 3.08 m |
| Main Level | Bedroom 2 | 3.51 m | 3.4 m | 3.51 m x 3.4 m |
| Main Level | Den | 2.25 m | 1.9 m | 2.25 m x 1.9 m |
| Main Level | Foyer | 3.58 m | 2.94 m | 3.58 m x 2.94 m |


























