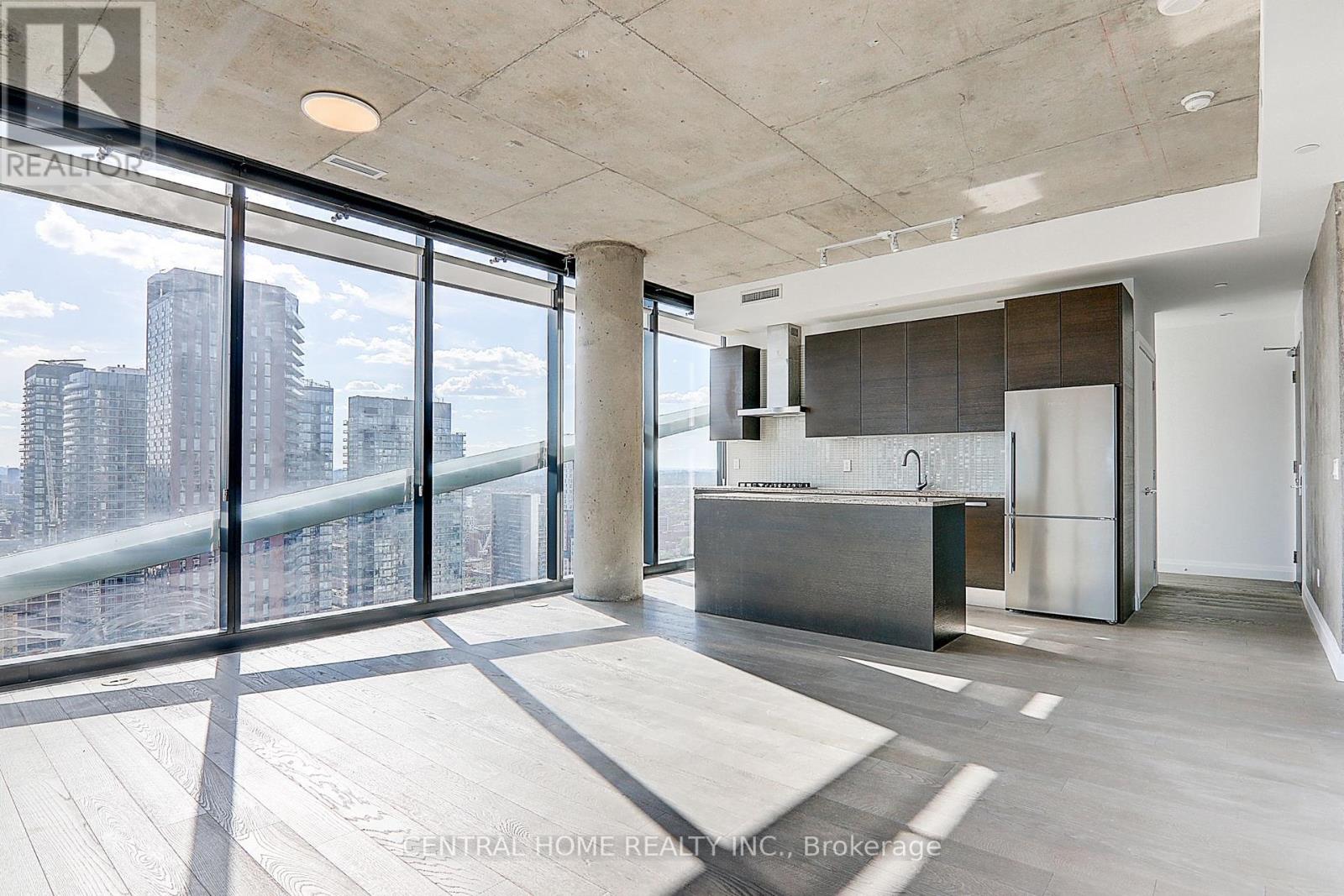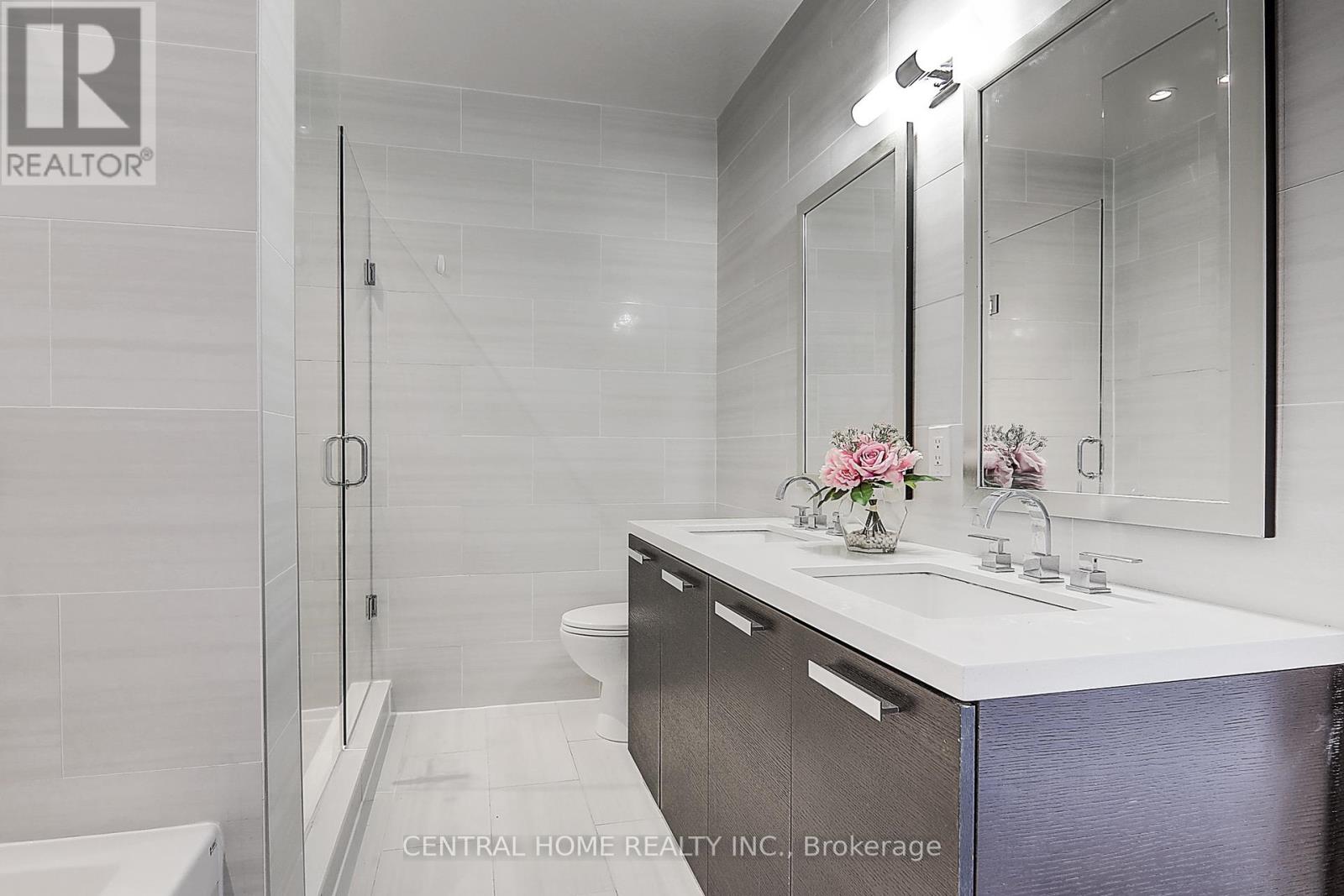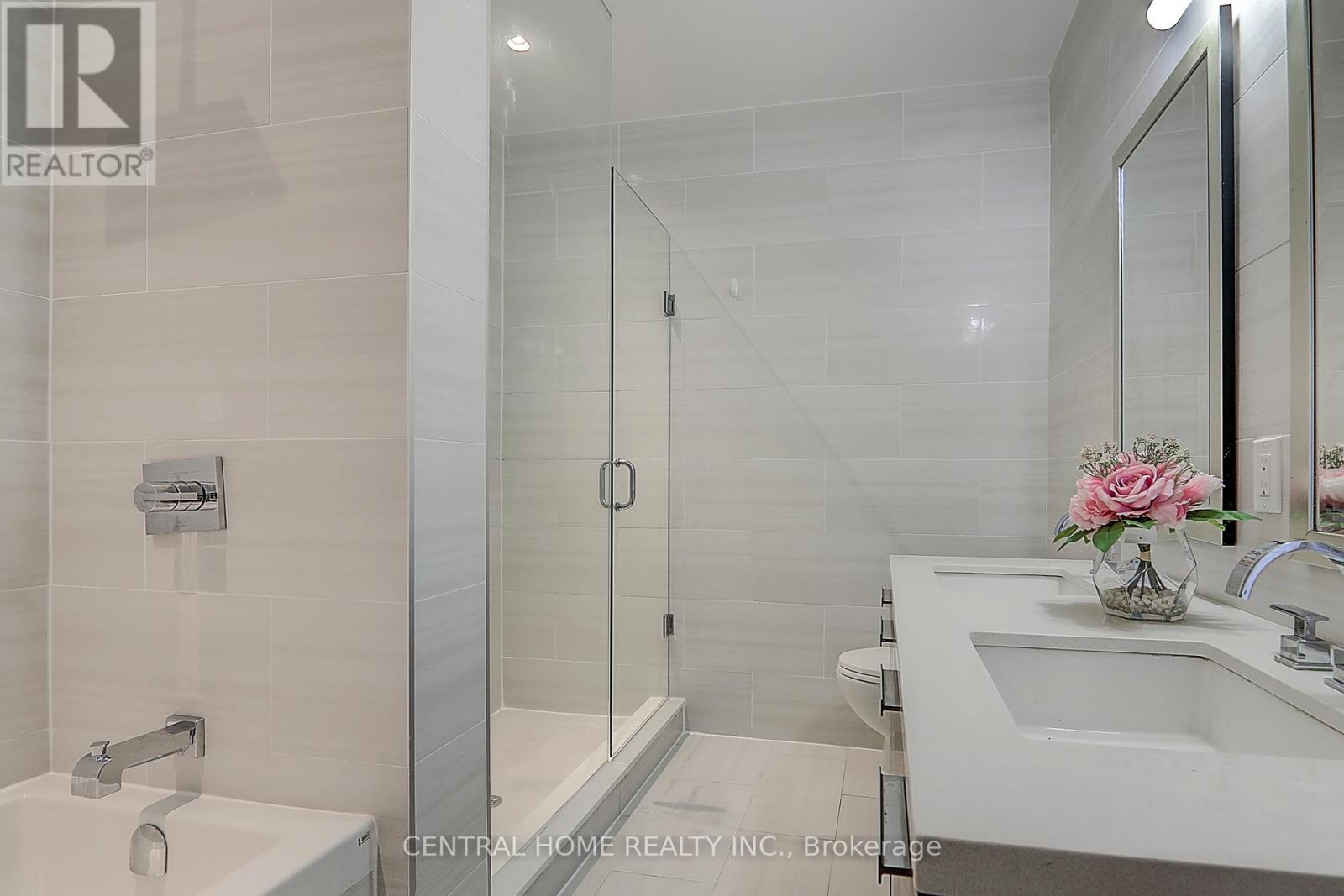3604 - 224 King Street W Toronto, Ontario M5H 1K4
$1,450,000Maintenance, Heat, Common Area Maintenance, Insurance, Parking, Water
$1,090.71 Monthly
Maintenance, Heat, Common Area Maintenance, Insurance, Parking, Water
$1,090.71 MonthlyFantastic Location, Fabulous Corner Unit , Breathtaking view. Located In The Heart Of The Entertainment District, Walking Distance to The Financial and Fashion Districts. Steps to The PATH. Approximately 1,145 Sq.Ft + 207 Sq.Ft Balcony. 10' Ceilings With Floor To Ceiling Windows. Stunning Lake View. Gorgeous Day And Night City View. Filled with Sunlight from East, South and West. Custom Designed European Style And Modern Kitchen Cabinetry. Gas Bbq Hook-Up On The Balcony. 24 Hour Concierge With One Locker and Parking Space. **** EXTRAS **** Stainless Steel Appliances Including Built-In Fridge, Gas Cook Top, Electric Wall Oven, Double Drawer/Built-In Dishwasher,Built-In Hood, Microwave Drawer. All Elfs, Window Coverings, One Parking And One Locker. (id:50787)
Property Details
| MLS® Number | C9249186 |
| Property Type | Single Family |
| Community Name | Waterfront Communities C1 |
| Community Features | Pet Restrictions |
| Features | Balcony, Carpet Free, In Suite Laundry |
| Parking Space Total | 1 |
| Pool Type | Outdoor Pool |
Building
| Bathroom Total | 2 |
| Bedrooms Above Ground | 2 |
| Bedrooms Total | 2 |
| Amenities | Security/concierge, Exercise Centre, Storage - Locker |
| Appliances | Oven - Built-in |
| Cooling Type | Central Air Conditioning |
| Exterior Finish | Concrete |
| Heating Fuel | Natural Gas |
| Heating Type | Forced Air |
| Type | Apartment |
Parking
| Underground |
Land
| Acreage | No |
Rooms
| Level | Type | Length | Width | Dimensions |
|---|---|---|---|---|
| Flat | Living Room | 5.2334 m | 6.9697 m | 5.2334 m x 6.9697 m |
| Flat | Dining Room | 5.2334 m | 6.9697 m | 5.2334 m x 6.9697 m |
| Flat | Kitchen | 5.2334 m | 6.9697 m | 5.2334 m x 6.9697 m |
| Flat | Primary Bedroom | 3.3284 m | 3.6088 m | 3.3284 m x 3.6088 m |
| Flat | Bedroom 2 | 2.9992 m | 2.8986 m | 2.9992 m x 2.8986 m |
https://www.realtor.ca/real-estate/27277621/3604-224-king-street-w-toronto-waterfront-communities-c1




























