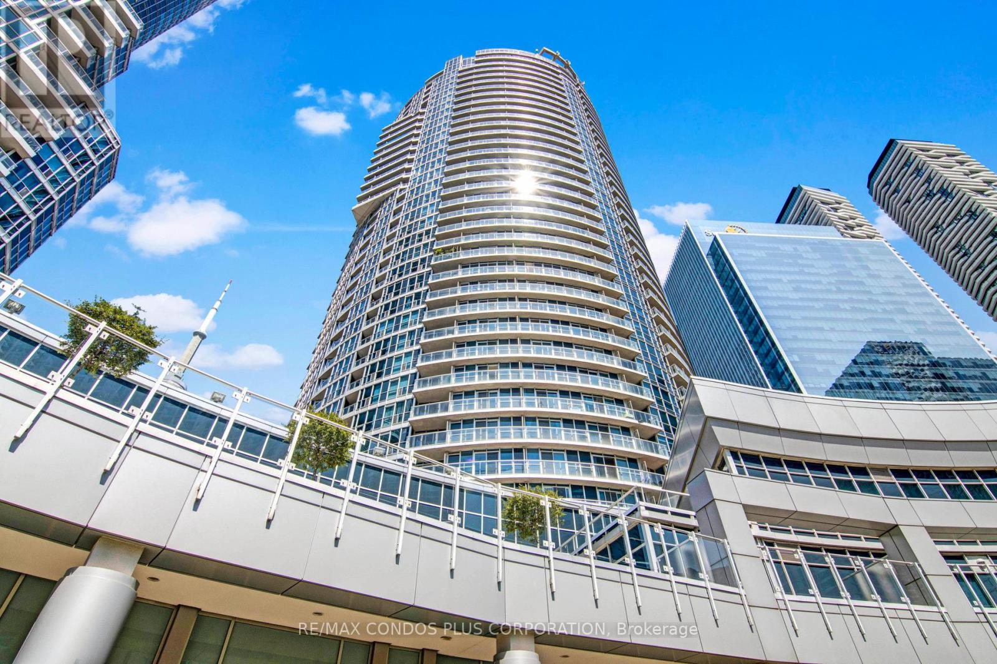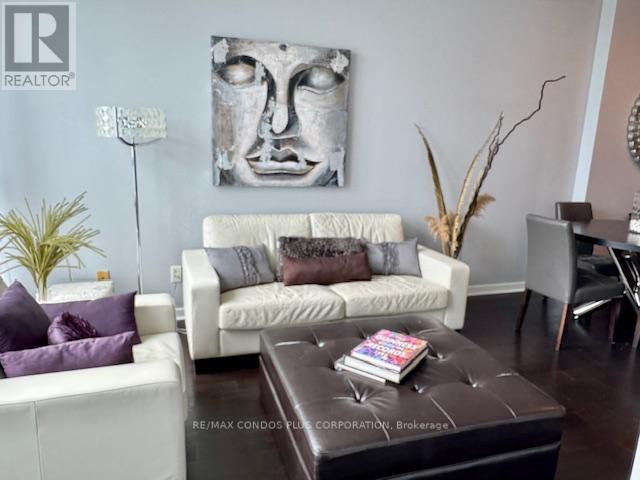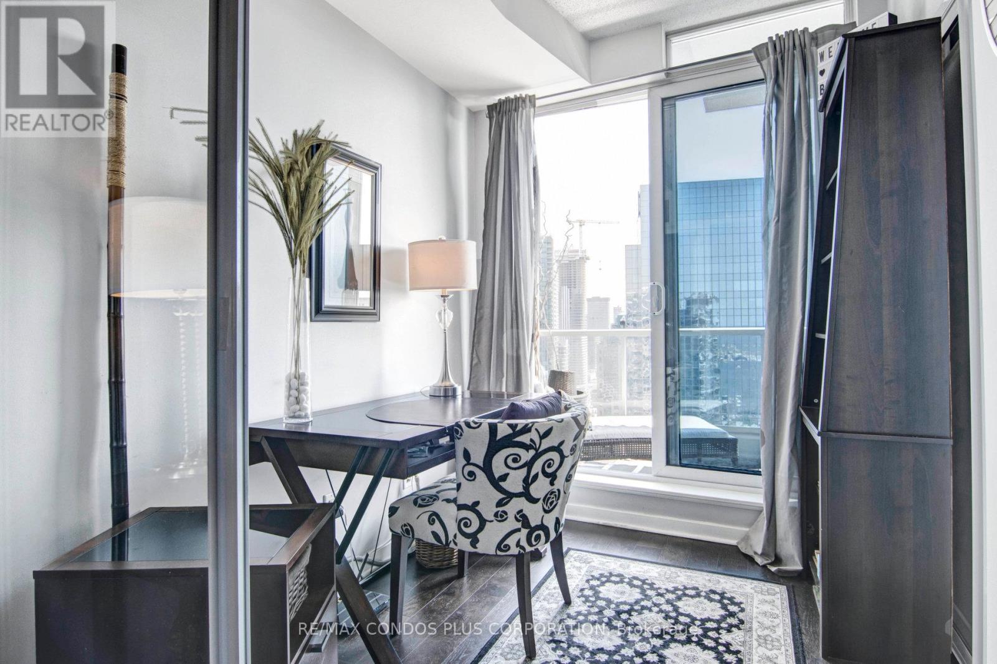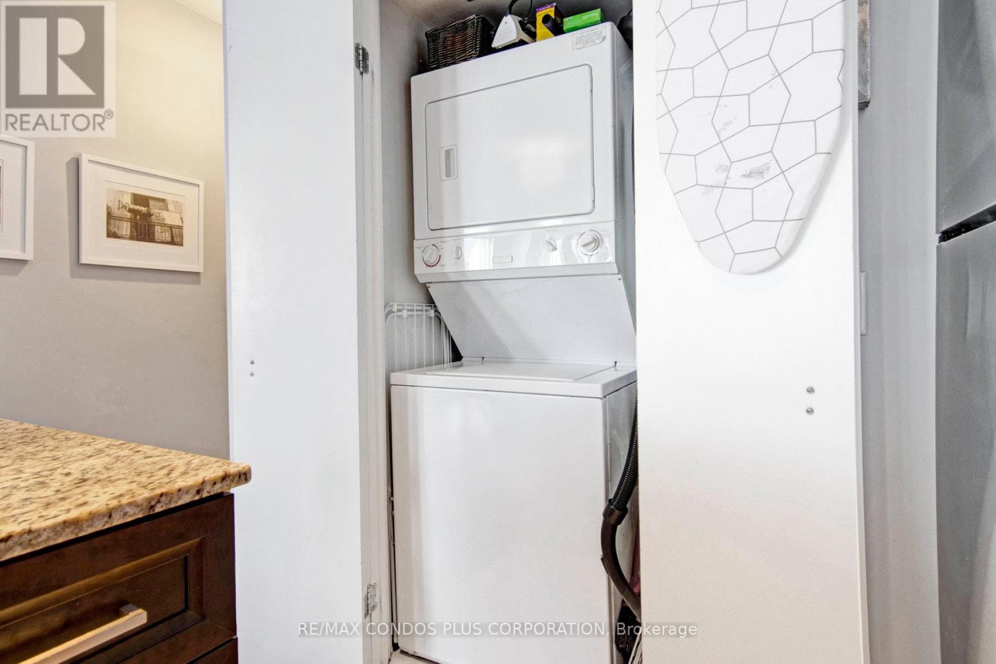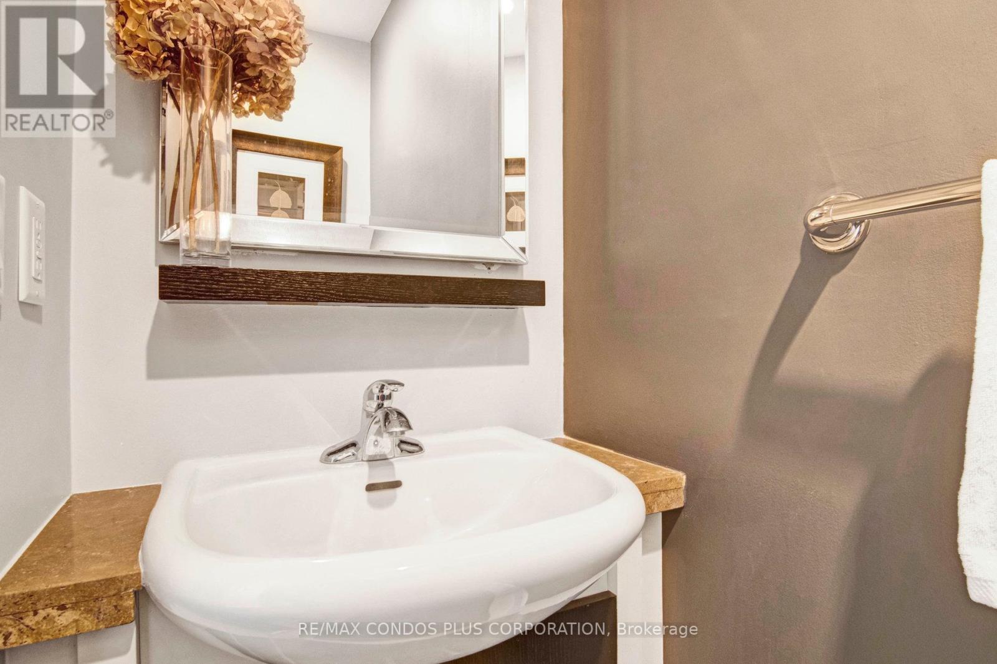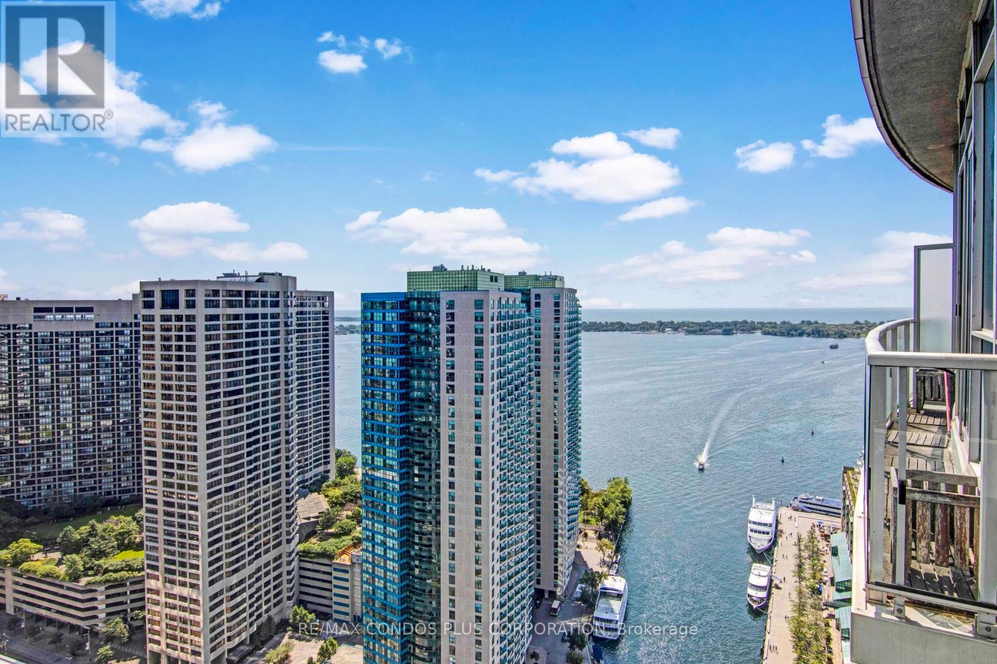2 Bedroom
2 Bathroom
700 - 799 sqft
Central Air Conditioning
Forced Air
Waterfront
$3,000 Monthly
Welcome to Waterclub Condos In The Heart Of T.O. Harbourfront! Furnished East Views One Bedroom +Solarium (With Door Turned Into Ideal Home Office) + 2 Bathrooms & Balcony with S/E Lake Views! 700 Sf Living Space, 9Ft Ceilings Wt Full Windows For All Day Natural Light, One Parking Included! Enjoy Waterfront Living, Steps To Parks(Love Park & Roundhouse Park), Boardwalk, Martin Goodman Trail/Bike Path, Beaches, Harbourfront Centre of Art & Performances, Variety Of Outdoor Activities, Restaurants & Cafes, Super Markets, Pharmacies, W/I Clinic, Banks, Food Crt, Ferry Terminal to Visit Toronto Island, Scotia Arena, Rogers Centre, CN Tower, Ripley's Aquarium, Southcore Financial (Amazon, IBM, Microsoft,..)& Financial District via Underground "Path", Streetcar T.T.C. to Union Stn., Downtown Shopping, Dining, Theatres. Easy Access To Highways, Billy Bishop City Airport + More! Building Facilities:24Hrs Concierge, Guest Rooms, In/Outdoor Pool, Sauna, Exercise Rm , Bbq Areas, Party Rm. (id:50787)
Property Details
|
MLS® Number
|
C12126685 |
|
Property Type
|
Single Family |
|
Community Name
|
Waterfront Communities C1 |
|
Amenities Near By
|
Park, Public Transit |
|
Community Features
|
Pet Restrictions |
|
Features
|
Balcony, Carpet Free, In Suite Laundry |
|
Parking Space Total
|
1 |
|
Water Front Type
|
Waterfront |
Building
|
Bathroom Total
|
2 |
|
Bedrooms Above Ground
|
1 |
|
Bedrooms Below Ground
|
1 |
|
Bedrooms Total
|
2 |
|
Amenities
|
Security/concierge, Exercise Centre, Recreation Centre, Party Room |
|
Appliances
|
Furniture |
|
Cooling Type
|
Central Air Conditioning |
|
Exterior Finish
|
Concrete |
|
Flooring Type
|
Laminate, Concrete |
|
Half Bath Total
|
1 |
|
Heating Fuel
|
Natural Gas |
|
Heating Type
|
Forced Air |
|
Size Interior
|
700 - 799 Sqft |
|
Type
|
Apartment |
Parking
Land
|
Acreage
|
No |
|
Land Amenities
|
Park, Public Transit |
|
Surface Water
|
Lake/pond |
Rooms
| Level |
Type |
Length |
Width |
Dimensions |
|
Flat |
Kitchen |
2.5 m |
2.35 m |
2.5 m x 2.35 m |
|
Flat |
Dining Room |
6.59 m |
3.13 m |
6.59 m x 3.13 m |
|
Flat |
Living Room |
6.59 m |
3.13 m |
6.59 m x 3.13 m |
|
Flat |
Bedroom |
3.54 m |
2.54 m |
3.54 m x 2.54 m |
|
Flat |
Den |
2.45 m |
2.2 m |
2.45 m x 2.2 m |
|
Flat |
Other |
1.6 m |
2.9 m |
1.6 m x 2.9 m |
https://www.realtor.ca/real-estate/28265546/3603-8-york-street-toronto-waterfront-communities-waterfront-communities-c1

