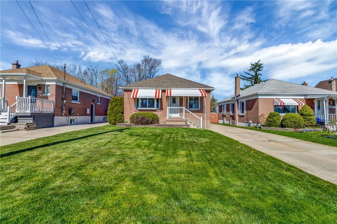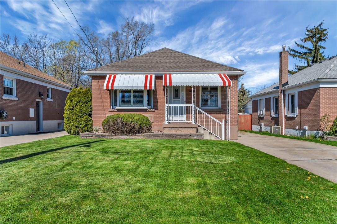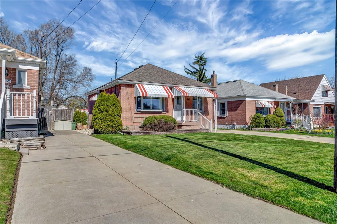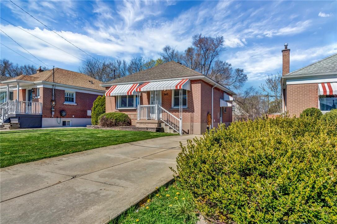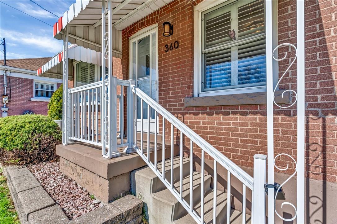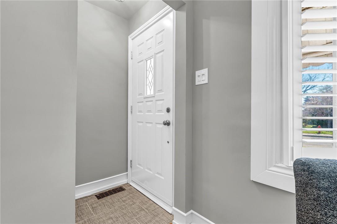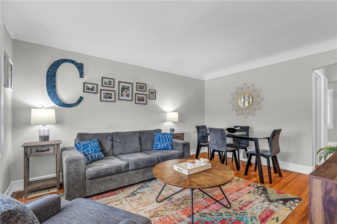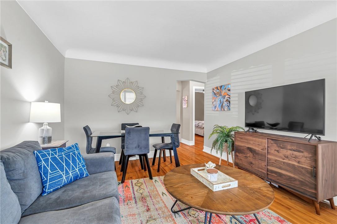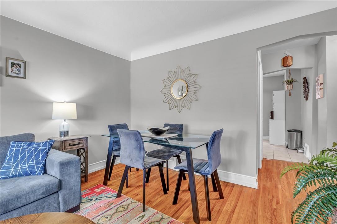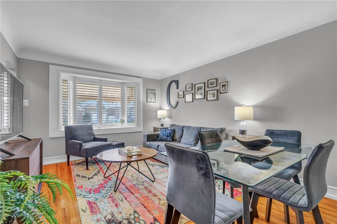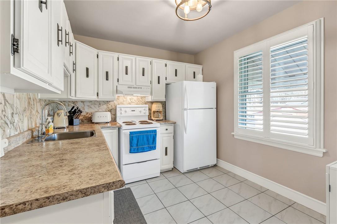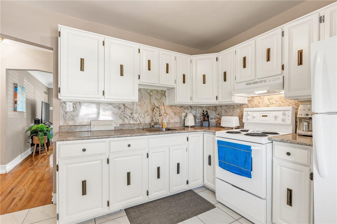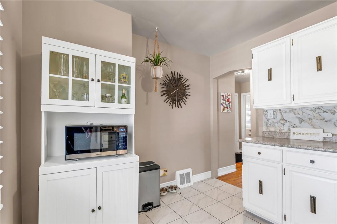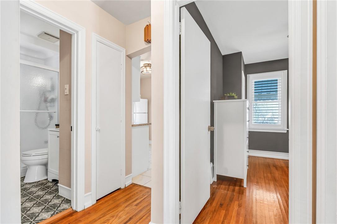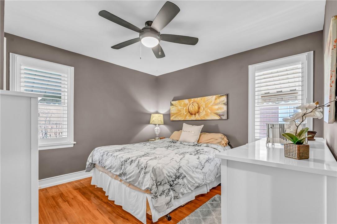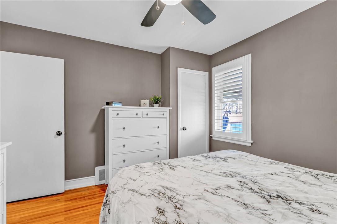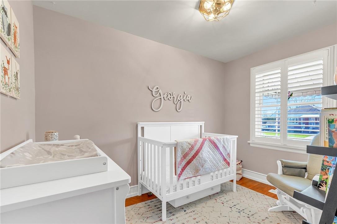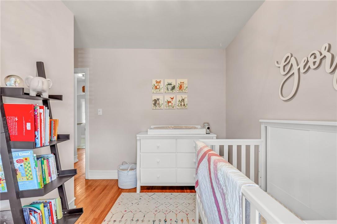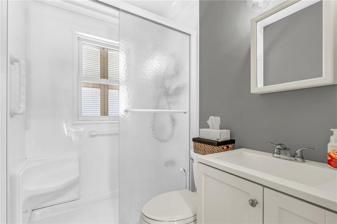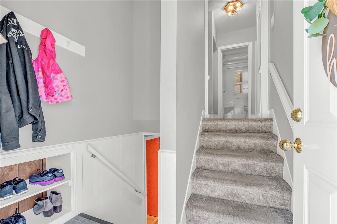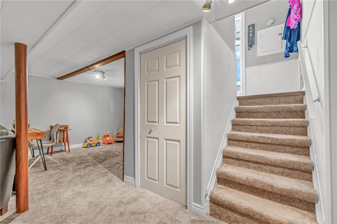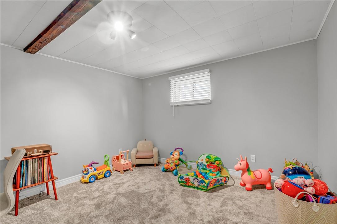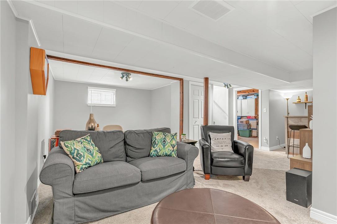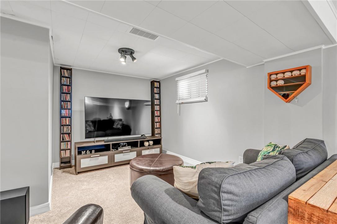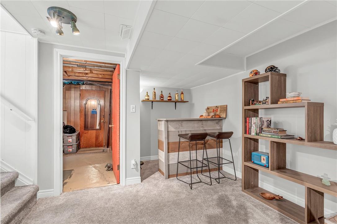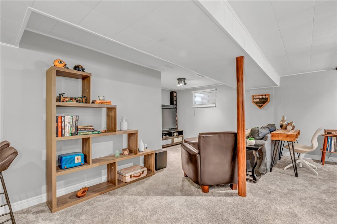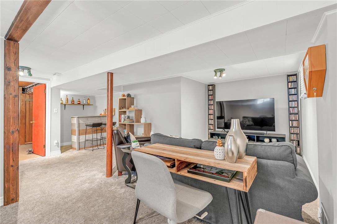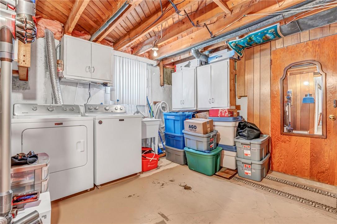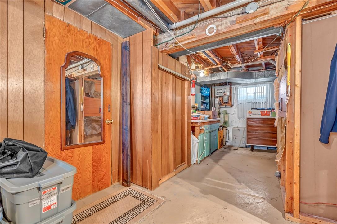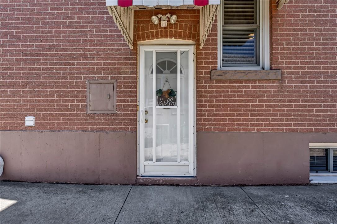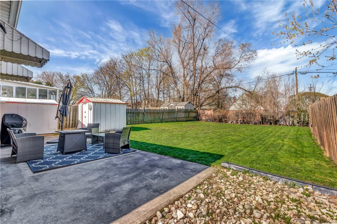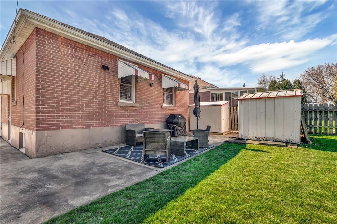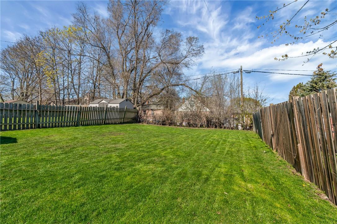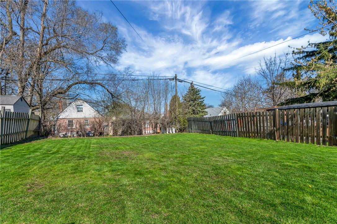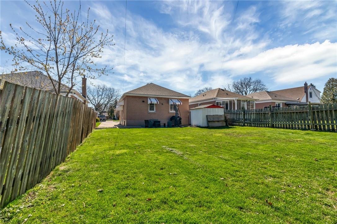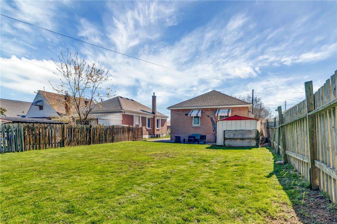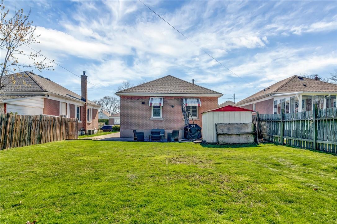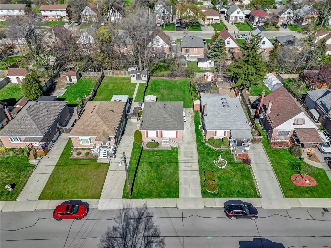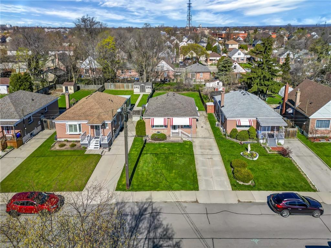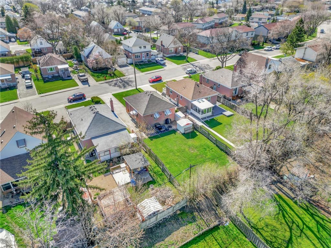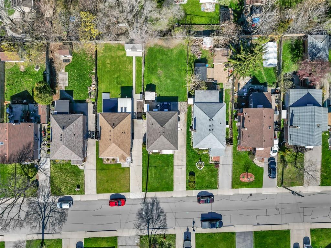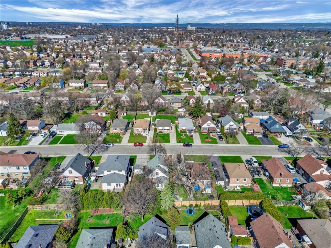2 Bedroom
1 Bathroom
724 sqft
Bungalow
Central Air Conditioning
Forced Air
$629,900
Step into the epitome of cozy living! This charming 2-bedroom bungalow is the place to live, as it places you within reach of amenities, schools and entertainment hotspots. Whether you’re a savvy investor, first-time buyer, or seeking a serene retreat, 360 East 25th Street beckons you to elevate your everyday. Don’t just imagine your dream lifestyle — live it! Imagine lazy weekends spent lounging in your fully finished basement, transformed into your personal sanctuary. With ample parking, hosting gatherings with loved ones becomes effortless, creating cherished moments and memories to last a lifetime. Updates over the years: renovated basement, refreshed kitchen, painted throughout, back flow valve, irrigation system, windows and doors. Don’t overlook this one! (id:50787)
Property Details
|
MLS® Number
|
H4191814 |
|
Property Type
|
Single Family |
|
Amenities Near By
|
Hospital, Public Transit, Recreation, Schools |
|
Community Features
|
Community Centre |
|
Equipment Type
|
None |
|
Features
|
Park Setting, Park/reserve |
|
Parking Space Total
|
3 |
|
Rental Equipment Type
|
None |
|
Structure
|
Shed |
Building
|
Bathroom Total
|
1 |
|
Bedrooms Above Ground
|
2 |
|
Bedrooms Total
|
2 |
|
Architectural Style
|
Bungalow |
|
Basement Development
|
Finished |
|
Basement Type
|
Full (finished) |
|
Constructed Date
|
1952 |
|
Construction Style Attachment
|
Detached |
|
Cooling Type
|
Central Air Conditioning |
|
Exterior Finish
|
Brick |
|
Foundation Type
|
Block |
|
Heating Fuel
|
Natural Gas |
|
Heating Type
|
Forced Air |
|
Stories Total
|
1 |
|
Size Exterior
|
724 Sqft |
|
Size Interior
|
724 Sqft |
|
Type
|
House |
|
Utility Water
|
Municipal Water |
Parking
Land
|
Acreage
|
No |
|
Land Amenities
|
Hospital, Public Transit, Recreation, Schools |
|
Sewer
|
Municipal Sewage System |
|
Size Depth
|
120 Ft |
|
Size Frontage
|
40 Ft |
|
Size Irregular
|
40 X 120 |
|
Size Total Text
|
40 X 120|under 1/2 Acre |
Rooms
| Level |
Type |
Length |
Width |
Dimensions |
|
Basement |
Storage |
|
|
23' 1'' x 19' 11'' |
|
Basement |
Other |
|
|
5' 3'' x 4' '' |
|
Basement |
Recreation Room |
|
|
23' 1'' x 18' 1'' |
|
Ground Level |
3pc Bathroom |
|
|
Measurements not available |
|
Ground Level |
Bedroom |
|
|
11' 5'' x 10' 9'' |
|
Ground Level |
Primary Bedroom |
|
|
11' 5'' x 11' 5'' |
|
Ground Level |
Kitchen |
|
|
11' 4'' x 9' 2'' |
|
Ground Level |
Dining Room |
|
|
11' 4'' x 5' '' |
|
Ground Level |
Living Room |
|
|
11' 4'' x 9' 2'' |
|
Ground Level |
Foyer |
|
|
3' 6'' x 5' '' |
https://www.realtor.ca/real-estate/26794308/360-east-25th-street-hamilton

