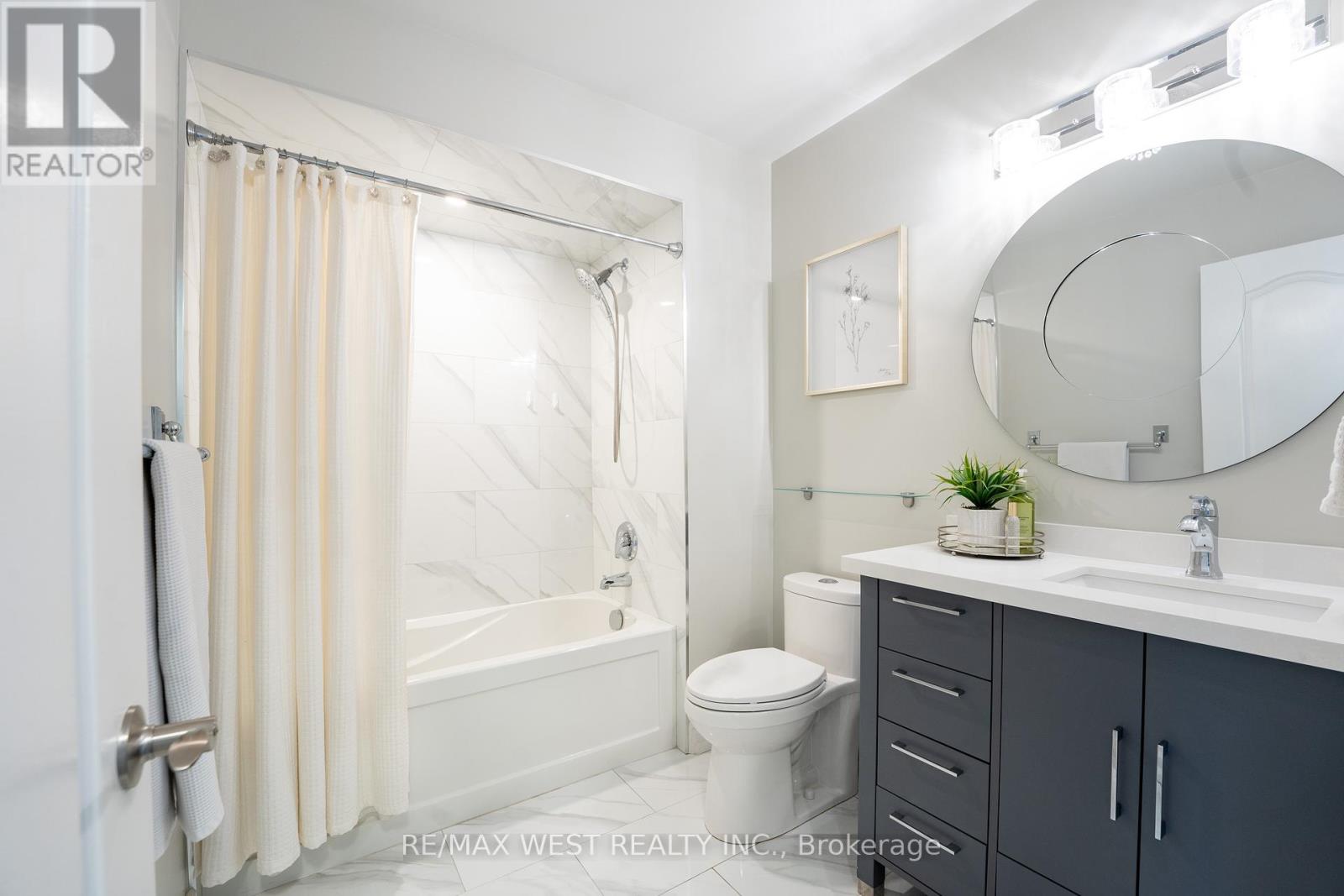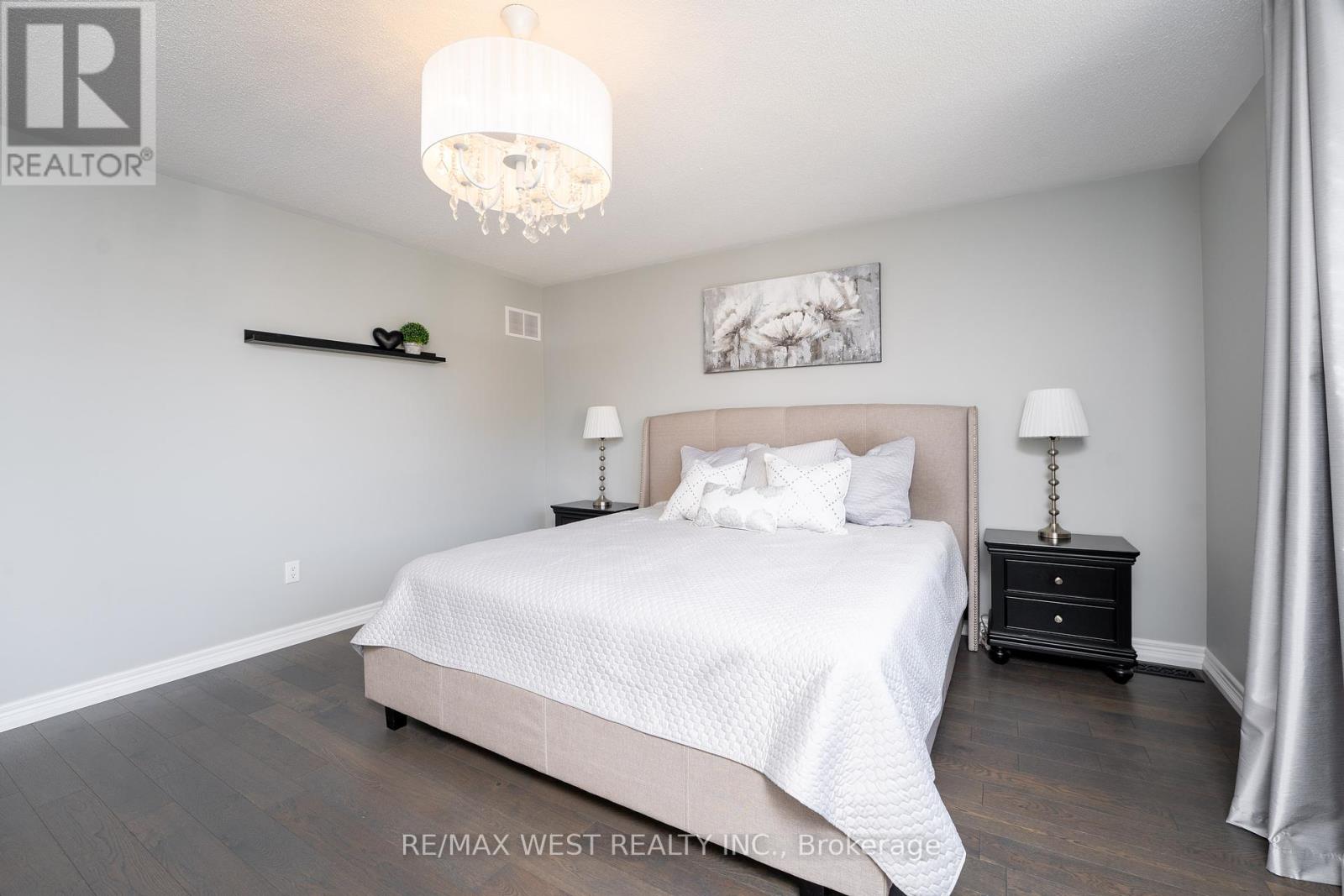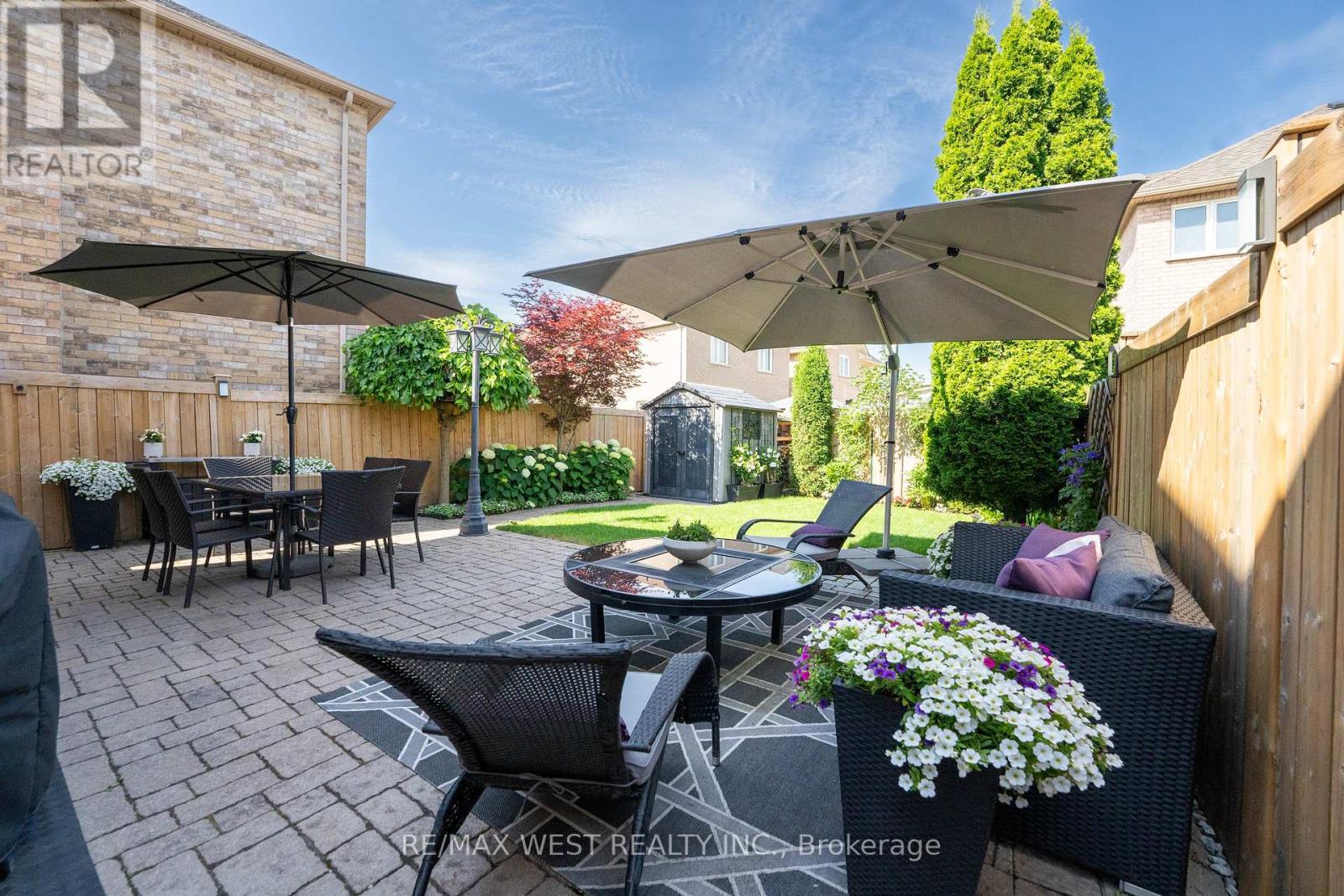3 Bedroom
4 Bathroom
Fireplace
Central Air Conditioning
Forced Air
$1,200,000
**A MUST SEE!!! FULLY UPDATED AND MODERN HOME IN HIGHLY SOUGHT-AFTER MAPLE NEIGHBORHOOD! * As you approach, you'll be welcomed by a tastefully landscaped front yard, and a charming stone walkway and porch. Step inside to an open-concept interior with modern finishes throughout. The open concept kitchen is equipped with high-end appliances ,2017 custom kitchen by century kitchens- Caesarstone quartz counters- natural gas stove W/O to Interlocking patio, A lush backyard, BBQ gas line, mature trees, shed, 12' electrical Awning. Living room with Gas Fireplace. Sweeping Oak Staircase leads you to three bedrooms Fully finished basement featuring a 3-piece bathroom, storage areas. Gym In Basement. list of >>>>Upgrades and Extras Attached. >>>>>***This stunning property offers; Great schools (walking distance), hospitals, Vaughan Mills, Transit and an array of coffee shops, retailers, restaurants, and healthcare facilities. Commute with ease thanks to the nearby GO stations, and quick access to Highways 400, 7, and 407.***<<<<< Offer Presentation Date: CHANGED TO TUESDAY July 9TH @ 6pm **** EXTRAS **** List Of Upgrades and Extras attached. (id:50787)
Open House
This property has open houses!
Starts at:
1:00 pm
Ends at:
3:00 pm
Property Details
|
MLS® Number
|
N9011381 |
|
Property Type
|
Single Family |
|
Community Name
|
Maple |
|
Amenities Near By
|
Hospital, Park, Place Of Worship, Public Transit |
|
Community Features
|
Community Centre |
|
Parking Space Total
|
3 |
Building
|
Bathroom Total
|
4 |
|
Bedrooms Above Ground
|
3 |
|
Bedrooms Total
|
3 |
|
Appliances
|
Dishwasher, Dryer, Garage Door Opener, Refrigerator, Stove, Washer |
|
Basement Development
|
Finished |
|
Basement Type
|
N/a (finished) |
|
Construction Style Attachment
|
Detached |
|
Cooling Type
|
Central Air Conditioning |
|
Exterior Finish
|
Brick |
|
Fireplace Present
|
Yes |
|
Heating Fuel
|
Natural Gas |
|
Heating Type
|
Forced Air |
|
Stories Total
|
2 |
|
Type
|
House |
|
Utility Water
|
Municipal Water |
Parking
Land
|
Acreage
|
No |
|
Land Amenities
|
Hospital, Park, Place Of Worship, Public Transit |
|
Sewer
|
Sanitary Sewer |
|
Size Irregular
|
36.51 X 111.28 Ft |
|
Size Total Text
|
36.51 X 111.28 Ft |
Rooms
| Level |
Type |
Length |
Width |
Dimensions |
|
Second Level |
Primary Bedroom |
4.65 m |
5.95 m |
4.65 m x 5.95 m |
|
Second Level |
Bedroom 2 |
3.05 m |
3.35 m |
3.05 m x 3.35 m |
|
Second Level |
Bedroom 3 |
4.25 m |
3.68 m |
4.25 m x 3.68 m |
|
Second Level |
Laundry Room |
2.52 m |
1.51 m |
2.52 m x 1.51 m |
|
Basement |
Recreational, Games Room |
5.14 m |
8.08 m |
5.14 m x 8.08 m |
|
Basement |
Exercise Room |
2.16 m |
2.67 m |
2.16 m x 2.67 m |
|
Basement |
Utility Room |
2.46 m |
1.6 m |
2.46 m x 1.6 m |
|
Main Level |
Kitchen |
3.37 m |
6.05 m |
3.37 m x 6.05 m |
|
Main Level |
Dining Room |
3.57 m |
4.03 m |
3.57 m x 4.03 m |
|
Main Level |
Living Room |
4.65 m |
4.41 m |
4.65 m x 4.41 m |
Utilities
https://www.realtor.ca/real-estate/27126123/36-wilcox-road-vaughan-maple










































