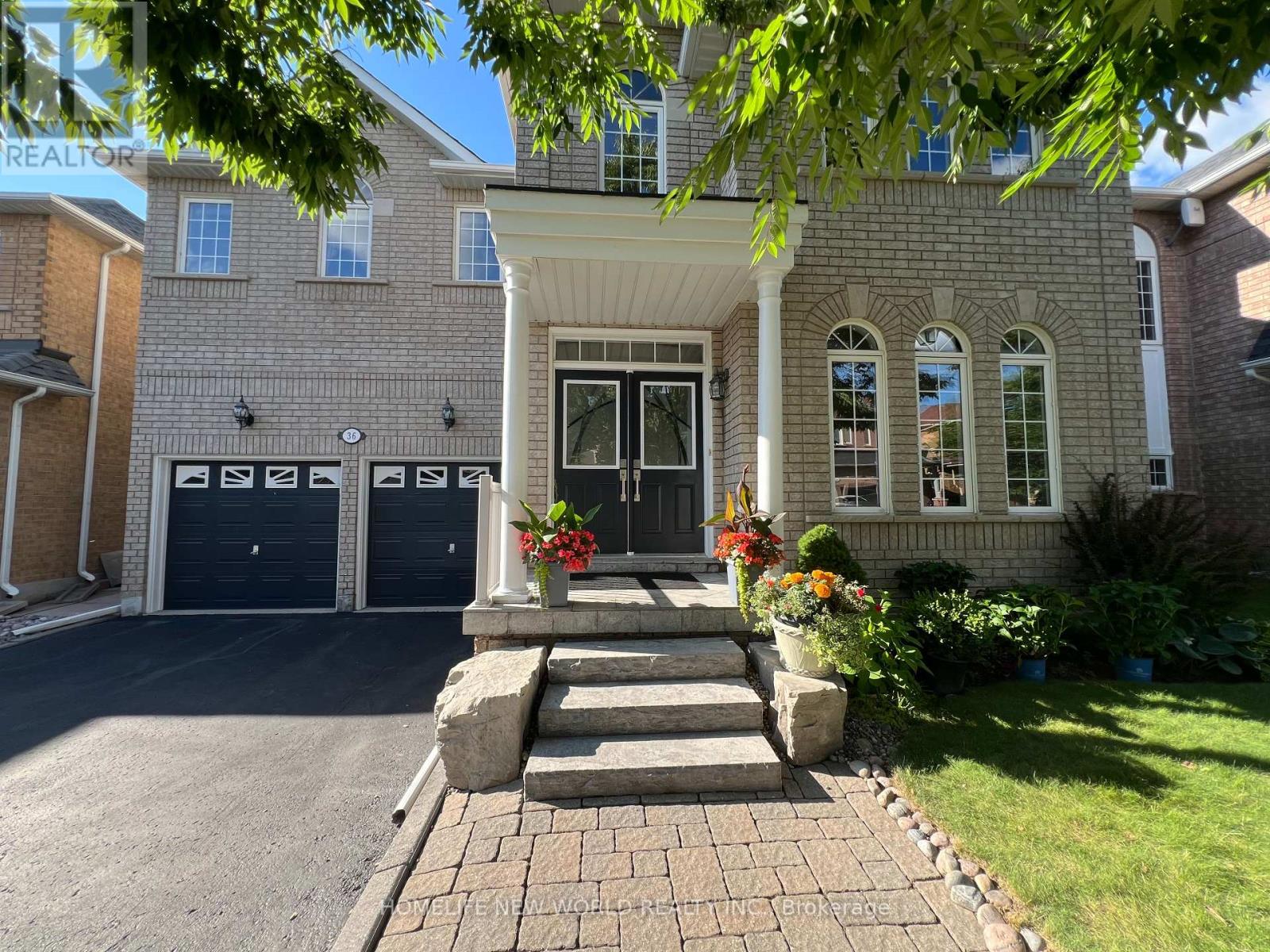4 Bedroom
4 Bathroom
Fireplace
Central Air Conditioning
Forced Air
$2,088,000
Come in and feel what a comfortable 4 Spacious Bedrooms 3000sqft home is. 9ft ceilings on main floor with plenty of windows to bring in light. Open concept layout on main floor. 17ft tall ceiling foyer greets you with double entry doors. Large kitchen with new Quartz countertop and stainless steel appliances and pot lights to make that special dish. And walkout to a good-sized minimum maintenance interlocked backyard to enjoy the food outdoor with space to grow your own vegetables and flowers. Desirable front south facing. Rare 44.95ft wide with 80.54ft depth lot on a quiet street. 2 Bedrooms with en-suites and 2 Bedrooms sharing a washroom. A room on 1st floor can be used for your Home-Office space or 5th Bedroom. Laundry on 2nd floor. Garage entrance to kitchen. Steps to top ranking school - Pierre Elliott Trudeau High School & Castlemore Public School. Original owner since house built in 2002. Many new upgrades - New engineered hardwood flooring on 1st & 2nd floor & New vinyl floor in the basement. Whole house freshly painted. Recent fully renovated washrooms with Quartz countertop vanities and glass showers with high-end faucets/showers plumbing in 2021. All new ELF. A/C 2002. Furnace 2020. Washer 2020. Stove New. Kitchen Exhaust New. Interlock in backyard in 2021. Roof 2017. **** EXTRAS **** All existing S/S appliances, Stove, Fridge & Dishwasher. Washer & Dryer. All ELFs, Window Coverings, 2 Garage door opener W/Remotes. (id:50787)
Property Details
|
MLS® Number
|
N9008073 |
|
Property Type
|
Single Family |
|
Community Name
|
Berczy |
|
Features
|
Carpet Free |
|
Parking Space Total
|
4 |
Building
|
Bathroom Total
|
4 |
|
Bedrooms Above Ground
|
4 |
|
Bedrooms Total
|
4 |
|
Basement Development
|
Partially Finished |
|
Basement Type
|
N/a (partially Finished) |
|
Construction Style Attachment
|
Detached |
|
Cooling Type
|
Central Air Conditioning |
|
Exterior Finish
|
Brick |
|
Fireplace Present
|
Yes |
|
Foundation Type
|
Concrete |
|
Heating Fuel
|
Natural Gas |
|
Heating Type
|
Forced Air |
|
Stories Total
|
2 |
|
Type
|
House |
|
Utility Water
|
Municipal Water |
Parking
Land
|
Acreage
|
No |
|
Sewer
|
Sanitary Sewer |
|
Size Irregular
|
44.95 X 80.54 Ft |
|
Size Total Text
|
44.95 X 80.54 Ft |
Rooms
| Level |
Type |
Length |
Width |
Dimensions |
|
Second Level |
Primary Bedroom |
5.79 m |
3.96 m |
5.79 m x 3.96 m |
|
Second Level |
Bedroom 2 |
4.87 m |
3.5 m |
4.87 m x 3.5 m |
|
Second Level |
Bedroom 3 |
3.5 m |
3.75 m |
3.5 m x 3.75 m |
|
Second Level |
Bedroom 4 |
3.75 m |
3.35 m |
3.75 m x 3.35 m |
|
Basement |
Recreational, Games Room |
4.97 m |
3.65 m |
4.97 m x 3.65 m |
|
Ground Level |
Family Room |
4.87 m |
3.96 m |
4.87 m x 3.96 m |
|
Ground Level |
Living Room |
3.5 m |
6.65 m |
3.5 m x 6.65 m |
|
Ground Level |
Dining Room |
3.5 m |
6.65 m |
3.5 m x 6.65 m |
|
Ground Level |
Kitchen |
2.84 m |
4.87 m |
2.84 m x 4.87 m |
|
Ground Level |
Eating Area |
3.35 m |
3.96 m |
3.35 m x 3.96 m |
|
Ground Level |
Library |
3.5 m |
3.05 m |
3.5 m x 3.05 m |
Utilities
https://www.realtor.ca/real-estate/27117138/36-westchester-crescent-markham-berczy










































