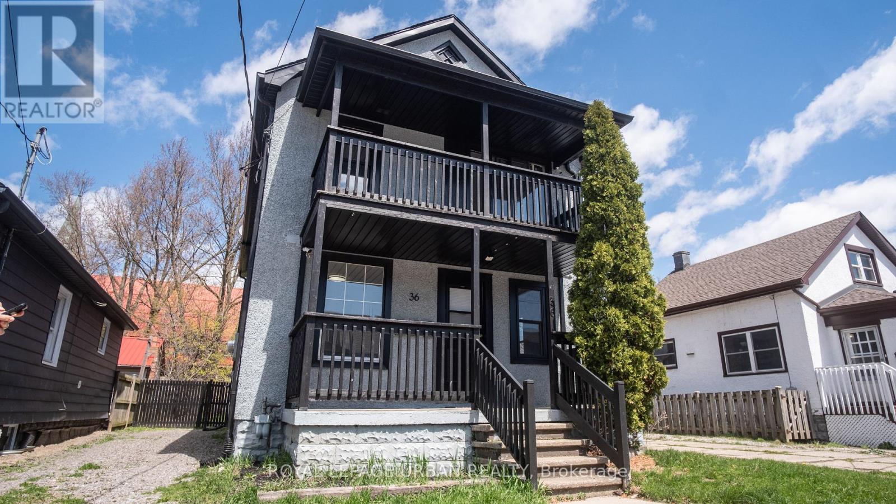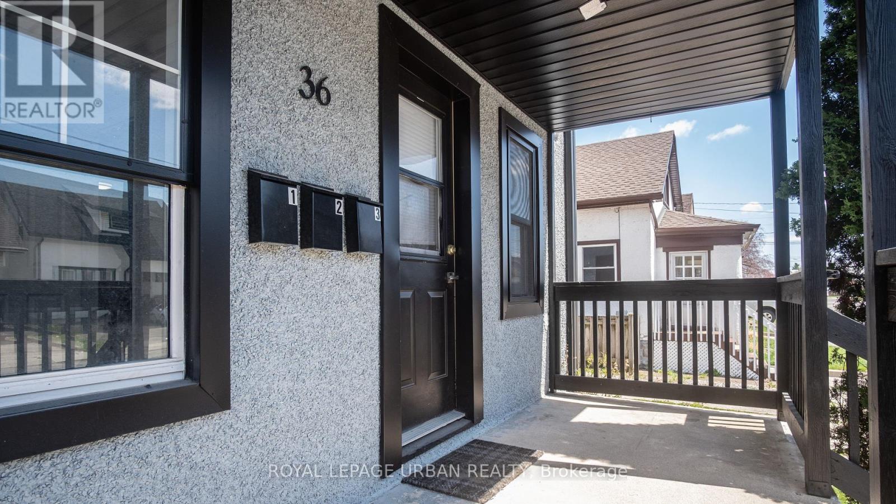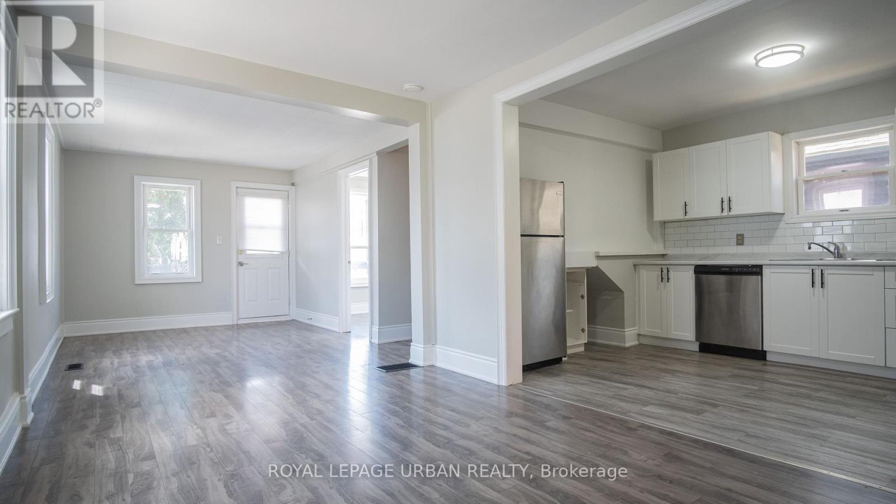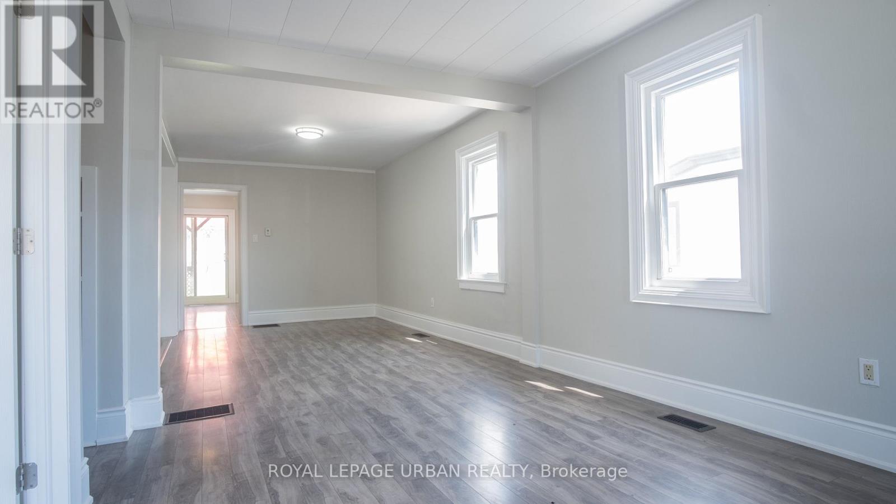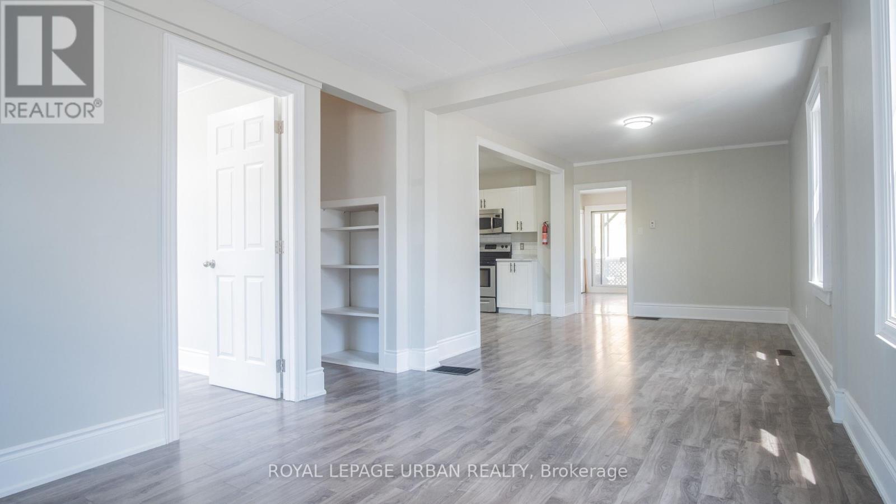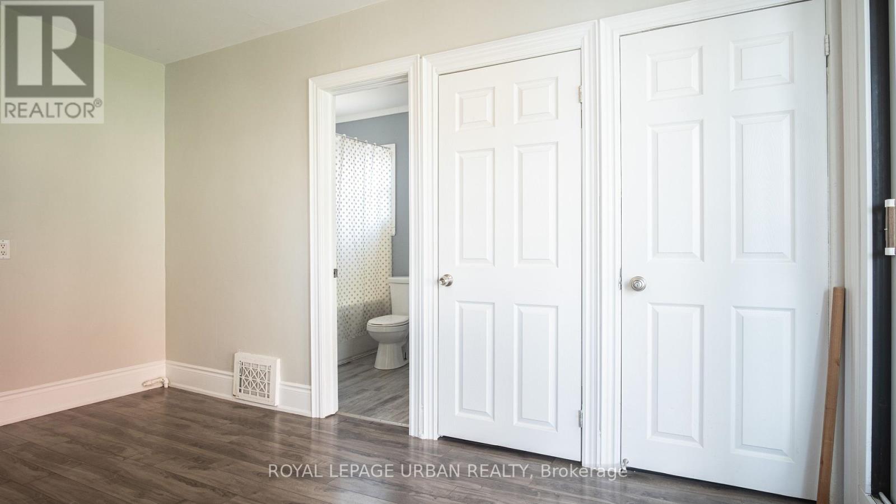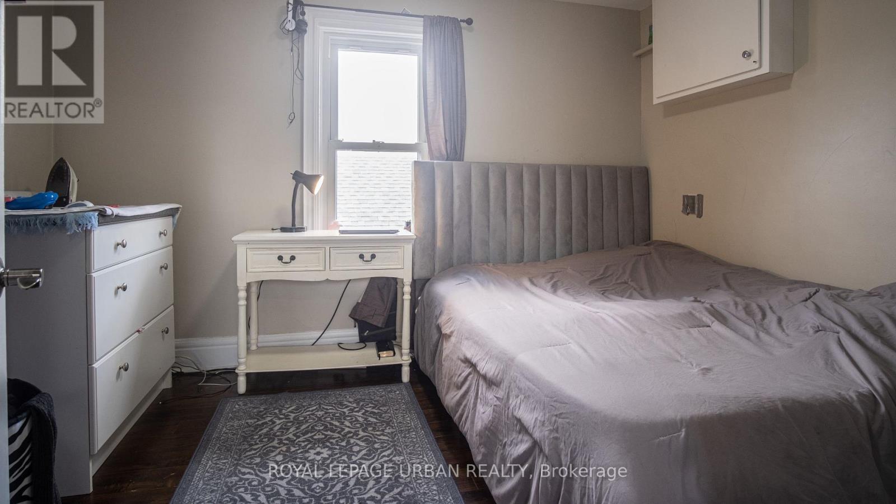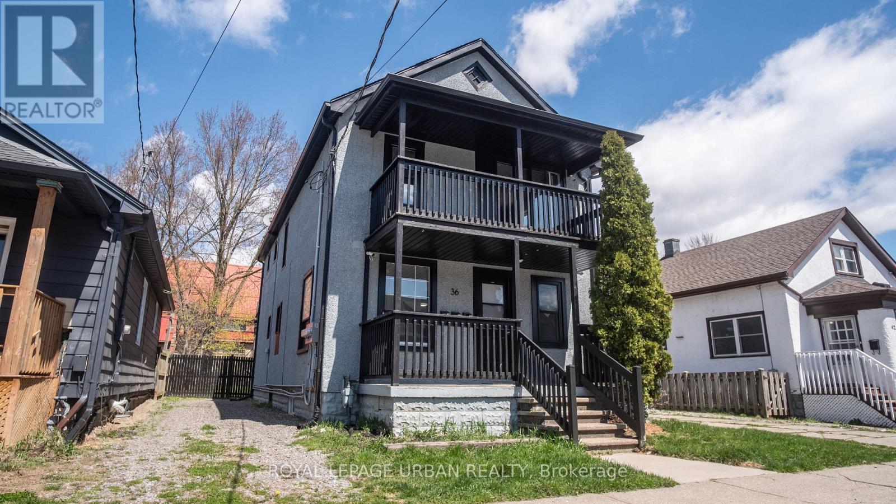5 Bedroom
3 Bathroom
1500 - 2000 sqft
Central Air Conditioning
Forced Air
$699,999
Calling All Investors & First-Time Homebuyers! Turnkey Welland Duplex W/ Finished Basement Apartment & Garden Suite Potential!Exceptional Opportunity To Own A Well-Maintained Legal Duplex With A Finished Basement Apartment, Ideal For Generating Multiple Rental Incomes Or Comfortable Multi-Unit Living. The Spacious Main Unit Offers 2 Bedrooms, 1 Bath Over Two Storeys, Featuring A Brand New Kitchen, Open-Concept Layout, Walkout To A Large Backyard, And An Oversized Primary Bedroom With A Private Balcony. Projected Rent: $2,200/Month. The Upper 1-Bed, 1-Bath Unit Has A Separate Rear Entrance And Is Currently Tenanted Month-To-Month At $1,335/Month. The Finished Basement Adds Flexibility And Is Ideal For Additional Rental Income, With A Projected Rent Of $1,200/Month.The Property Includes Two Separate Driveways, Allowing For Parking For 5+ Vehicles, And Is Located In An RM Zoning Area, Which Allows For Further Expansion. Providing Excellent Potential To Increase Value And Rental Income. This Property Offers An Incredible Opportunity For Investors Or Homeowners Looking To Supplement Their Mortgage. 7% Cap Rate Potential. Endless Opportunities Await. Book Your Showing Today! Preliminary Drawings For Garden Suite Potential Available Upon Request. (id:50787)
Property Details
|
MLS® Number
|
X12101731 |
|
Property Type
|
Multi-family |
|
Community Name
|
773 - Lincoln/Crowland |
|
Features
|
Carpet Free |
|
Parking Space Total
|
5 |
|
Structure
|
Deck, Porch |
Building
|
Bathroom Total
|
3 |
|
Bedrooms Above Ground
|
3 |
|
Bedrooms Below Ground
|
2 |
|
Bedrooms Total
|
5 |
|
Basement Development
|
Finished |
|
Basement Features
|
Separate Entrance, Walk Out |
|
Basement Type
|
N/a (finished) |
|
Cooling Type
|
Central Air Conditioning |
|
Exterior Finish
|
Stucco |
|
Foundation Type
|
Unknown |
|
Heating Fuel
|
Natural Gas |
|
Heating Type
|
Forced Air |
|
Stories Total
|
2 |
|
Size Interior
|
1500 - 2000 Sqft |
|
Type
|
Duplex |
|
Utility Water
|
Municipal Water |
Parking
Land
|
Acreage
|
No |
|
Sewer
|
Sanitary Sewer |
|
Size Depth
|
132 Ft |
|
Size Frontage
|
49 Ft ,6 In |
|
Size Irregular
|
49.5 X 132 Ft |
|
Size Total Text
|
49.5 X 132 Ft |
|
Zoning Description
|
Rl2, Rm |
Rooms
| Level |
Type |
Length |
Width |
Dimensions |
|
Second Level |
Primary Bedroom |
4.67 m |
4.95 m |
4.67 m x 4.95 m |
|
Second Level |
Kitchen |
2.75 m |
2.51 m |
2.75 m x 2.51 m |
|
Second Level |
Dining Room |
4.3 m |
1.95 m |
4.3 m x 1.95 m |
|
Second Level |
Living Room |
2.65 m |
2.94 m |
2.65 m x 2.94 m |
|
Second Level |
Primary Bedroom |
2 m |
2.65 m |
2 m x 2.65 m |
|
Basement |
Kitchen |
2.6 m |
2.53 m |
2.6 m x 2.53 m |
|
Basement |
Living Room |
3.65 m |
2.53 m |
3.65 m x 2.53 m |
|
Basement |
Primary Bedroom |
3.61 m |
2.64 m |
3.61 m x 2.64 m |
|
Basement |
Den |
2.56 m |
2.64 m |
2.56 m x 2.64 m |
|
Basement |
Laundry Room |
1.99 m |
3.19 m |
1.99 m x 3.19 m |
|
Main Level |
Living Room |
8.16 m |
3.98 m |
8.16 m x 3.98 m |
|
Main Level |
Dining Room |
8.16 m |
3.98 m |
8.16 m x 3.98 m |
|
Main Level |
Kitchen |
3.4 m |
2.67 m |
3.4 m x 2.67 m |
|
Main Level |
Bedroom |
2.71 m |
2.67 m |
2.71 m x 2.67 m |
|
Main Level |
Sunroom |
4.11 m |
2.68 m |
4.11 m x 2.68 m |
https://www.realtor.ca/real-estate/28209592/36-welland-street-welland-lincolncrowland-773-lincolncrowland

