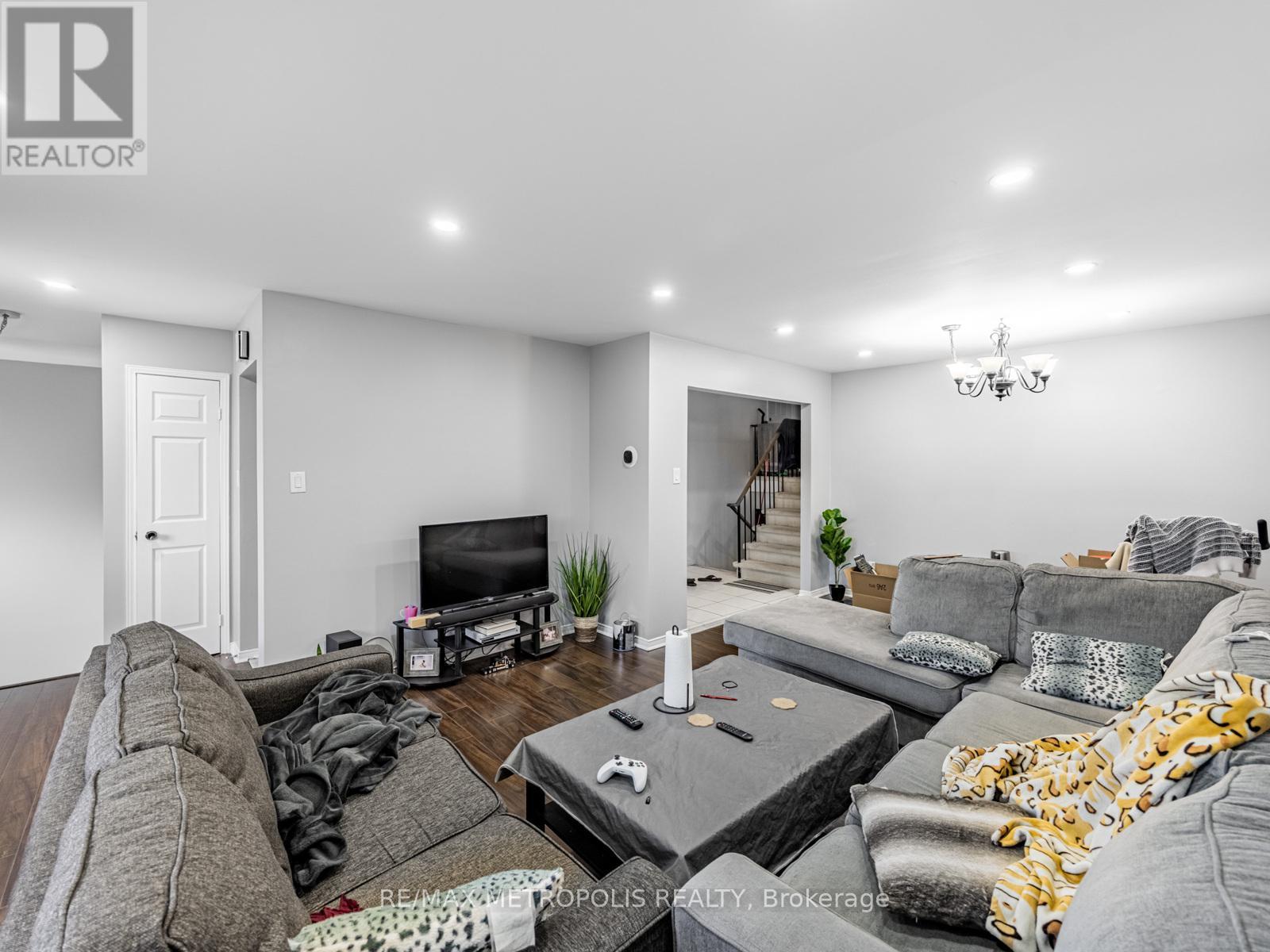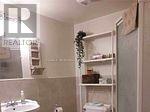36 Tanager Square Brampton (Heart Lake West), Ontario L6Z 1Z2
$849,990
Stunning & spacious detached 5-level backsplit in a quiet, family-friendly neighborhood! With 4 + 1 bedrooms, 3 full baths, 3 separate entrances, 3 full kitchens, and 2 laundry areas, this home offers exceptional flexibility for large or extended families. The main floor features a bright open-concept living and dining area with large windows and stylish finishes. Upstairs are 3 generous bedrooms and a beautifully updated semi-ensuite 4-pc bath. The lower levels include additional living spaces, 2 more bedrooms, 2 full kitchens, and private entrance perfect for extended family, guests, or personal use. Step outside to a deep backyard featuring a partially covered, spacious 2-level deck ideal for entertaining, gardening, or relaxing. With parking for 4 vehicles, a wide lot, and a thoughtful layout, this home blends comfort, functionality, and versatility. Located just a short walk to 5 bus routes including Zum, and only a few houses away from a catwalk to Sandalwood, with quick access to major roads, parks, and everyday amenities like Heartlake Town Centre. Whether you're a large household or looking for flexible space to grow into, this property is a rare find. (id:50787)
Open House
This property has open houses!
2:00 pm
Ends at:4:00 pm
2:00 pm
Ends at:4:00 pm
Property Details
| MLS® Number | W12079715 |
| Property Type | Single Family |
| Community Name | Heart Lake West |
| Parking Space Total | 4 |
Building
| Bathroom Total | 3 |
| Bedrooms Above Ground | 4 |
| Bedrooms Below Ground | 1 |
| Bedrooms Total | 5 |
| Appliances | Dishwasher, Dryer, Stove, Washer, Refrigerator |
| Basement Type | Full |
| Construction Style Attachment | Detached |
| Construction Style Split Level | Backsplit |
| Cooling Type | Central Air Conditioning |
| Exterior Finish | Brick |
| Fireplace Present | Yes |
| Flooring Type | Hardwood, Wood, Tile, Carpeted |
| Heating Fuel | Natural Gas |
| Heating Type | Forced Air |
| Size Interior | 1500 - 2000 Sqft |
| Type | House |
| Utility Water | Municipal Water |
Parking
| Garage |
Land
| Acreage | No |
| Sewer | Sanitary Sewer |
| Size Depth | 105 Ft ,9 In |
| Size Frontage | 35 Ft ,1 In |
| Size Irregular | 35.1 X 105.8 Ft |
| Size Total Text | 35.1 X 105.8 Ft |
Rooms
| Level | Type | Length | Width | Dimensions |
|---|---|---|---|---|
| Basement | Bedroom | Measurements not available | ||
| Lower Level | Kitchen | Measurements not available | ||
| Main Level | Living Room | 3.99 m | 3.13 m | 3.99 m x 3.13 m |
| Main Level | Dining Room | 3.18 m | 2.7 m | 3.18 m x 2.7 m |
| Main Level | Kitchen | 4.92 m | 3.93 m | 4.92 m x 3.93 m |
| Upper Level | Primary Bedroom | 4.08 m | 3.84 m | 4.08 m x 3.84 m |
| Upper Level | Bedroom 2 | 3.75 m | 2.97 m | 3.75 m x 2.97 m |
| Upper Level | Bedroom 3 | 2.7 m | 2.58 m | 2.7 m x 2.58 m |
| In Between | Family Room | 5.79 m | 3.54 m | 5.79 m x 3.54 m |
| In Between | Kitchen | 3.98 m | 2.11 m | 3.98 m x 2.11 m |
| In Between | Bedroom | 11.61 m | 9.06 m | 11.61 m x 9.06 m |


























