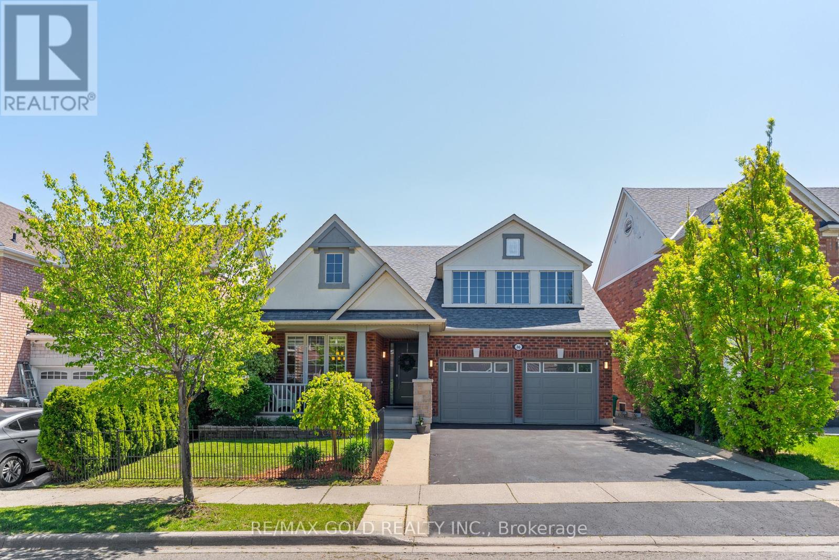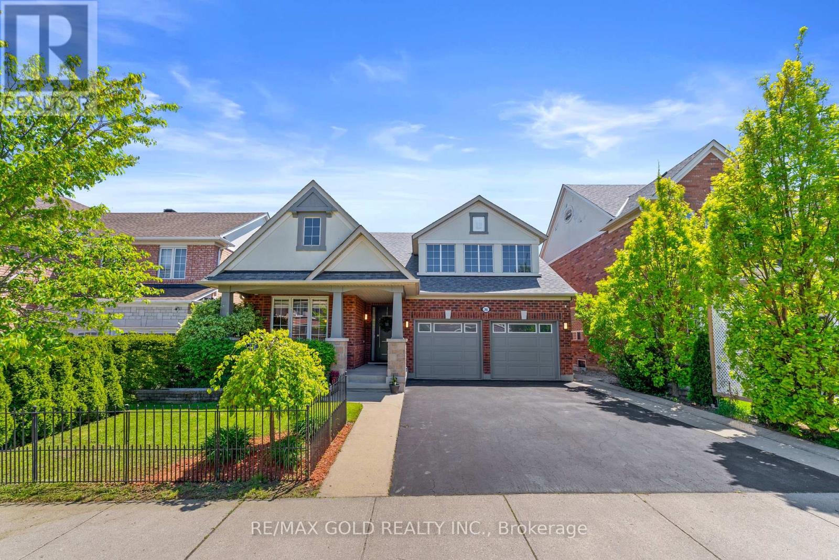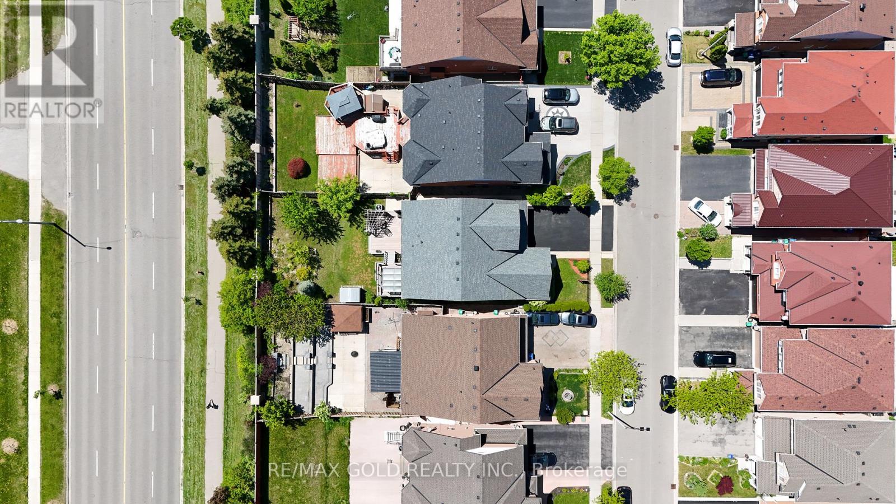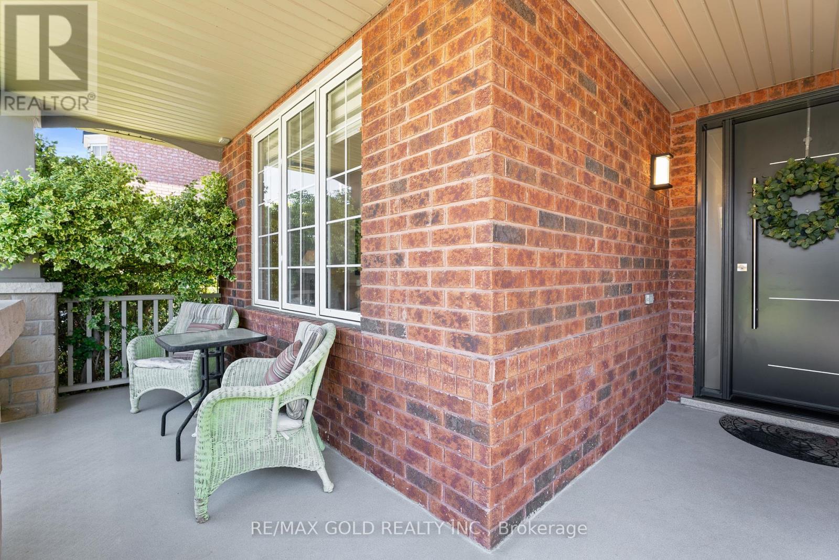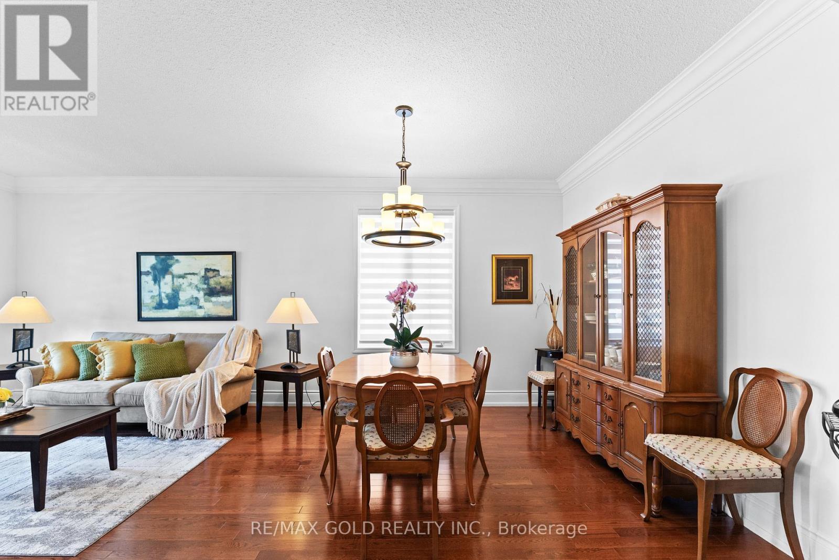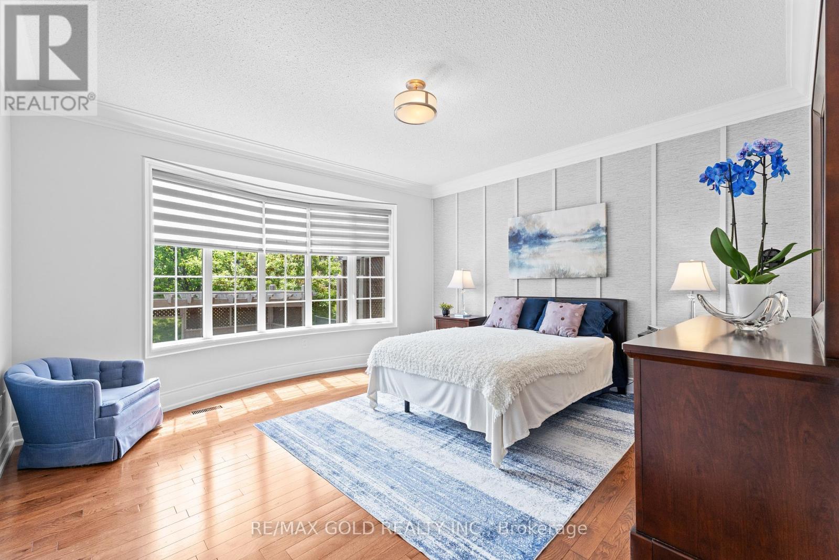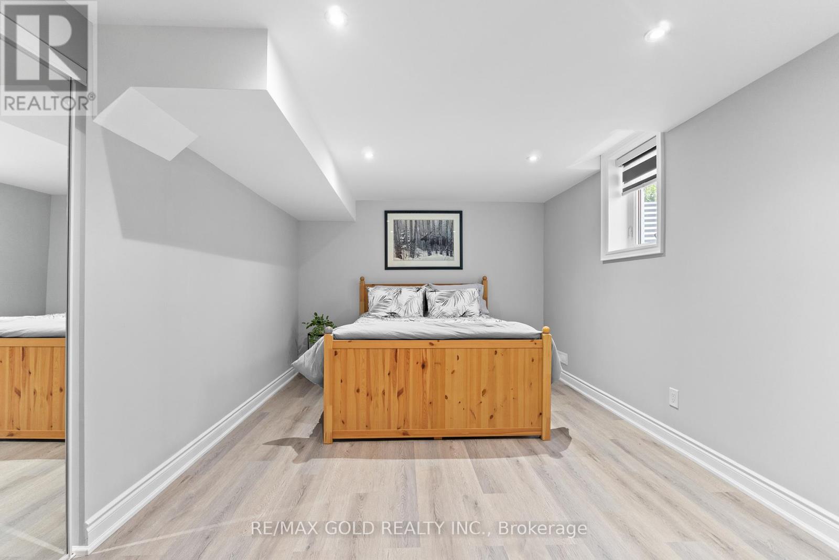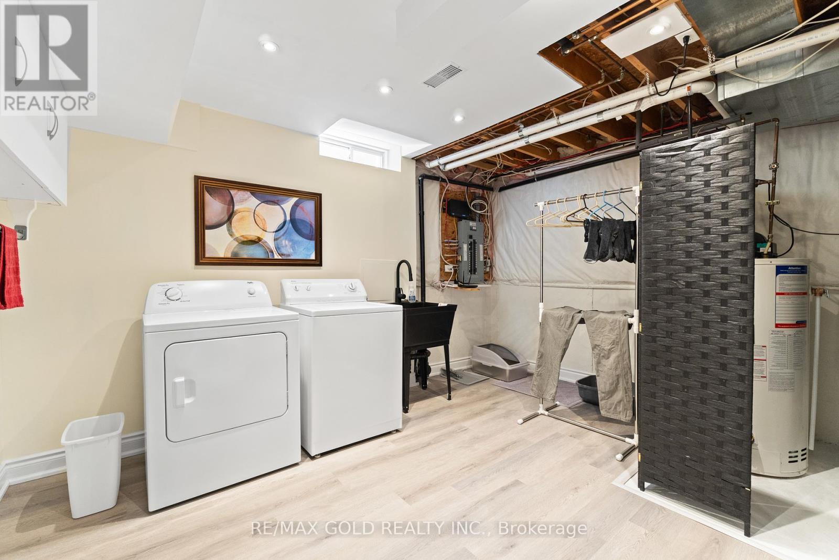4 Bedroom
3 Bathroom
1500 - 2000 sqft
Bungalow
Fireplace
Central Air Conditioning
Forced Air
$1,170,000
Absolutely stunning 2+2 bedroom detached bungalow in the prestigious Vales of Castlemore. Immaculately maintained, this home features a long, 47 X 131 Feet deep Lot, Long driveway, double car garage, and a charming front porch with a steel-fenced lawn perfect for relaxing mornings and evenings. Grand 8-ft entry door leads to a spacious 9 feet ceiling layout with freshly painted & hardwood floors, living & dining rooms, and a modern white kitchen with quartz countertops, centre island, and pantry. Main floor offers a primary bedroom with a luxurious 5-pc ensuite, an additional bedroom, and a full bath. Professionally finished basement boasts an entertainment area, office, kids play area, 2 large bedrooms, and ample storage. Step out to a private backyard oasis with no rear neighbours, featuring a multi-level vinyl deck, shade structure, pergola and shed. A true gem in a sought-after neighbourhood! (id:50787)
Property Details
|
MLS® Number
|
W12161368 |
|
Property Type
|
Single Family |
|
Community Name
|
Gore Industrial North |
|
Amenities Near By
|
Park, Public Transit, Schools |
|
Features
|
Carpet Free |
|
Parking Space Total
|
6 |
Building
|
Bathroom Total
|
3 |
|
Bedrooms Above Ground
|
2 |
|
Bedrooms Below Ground
|
2 |
|
Bedrooms Total
|
4 |
|
Appliances
|
Dishwasher, Freezer, Garage Door Opener, Stove, Window Coverings, Refrigerator |
|
Architectural Style
|
Bungalow |
|
Basement Development
|
Finished |
|
Basement Type
|
N/a (finished) |
|
Construction Style Attachment
|
Detached |
|
Cooling Type
|
Central Air Conditioning |
|
Exterior Finish
|
Brick |
|
Fireplace Present
|
Yes |
|
Flooring Type
|
Laminate, Hardwood |
|
Foundation Type
|
Concrete |
|
Heating Fuel
|
Natural Gas |
|
Heating Type
|
Forced Air |
|
Stories Total
|
1 |
|
Size Interior
|
1500 - 2000 Sqft |
|
Type
|
House |
|
Utility Water
|
Municipal Water |
Parking
Land
|
Acreage
|
No |
|
Fence Type
|
Fenced Yard |
|
Land Amenities
|
Park, Public Transit, Schools |
|
Sewer
|
Sanitary Sewer |
|
Size Depth
|
131 Ft ,4 In |
|
Size Frontage
|
47 Ft |
|
Size Irregular
|
47 X 131.4 Ft |
|
Size Total Text
|
47 X 131.4 Ft |
Rooms
| Level |
Type |
Length |
Width |
Dimensions |
|
Basement |
Media |
4.08 m |
2.94 m |
4.08 m x 2.94 m |
|
Basement |
Bedroom 3 |
1 m |
1 m |
1 m x 1 m |
|
Basement |
Bedroom 3 |
3.98 m |
3.25 m |
3.98 m x 3.25 m |
|
Basement |
Bedroom 4 |
7.13 m |
4.97 m |
7.13 m x 4.97 m |
|
Basement |
Office |
4.08 m |
2.94 m |
4.08 m x 2.94 m |
|
Main Level |
Living Room |
6.75 m |
3.5 m |
6.75 m x 3.5 m |
|
Main Level |
Dining Room |
6.75 m |
3.5 m |
6.75 m x 3.5 m |
|
Main Level |
Kitchen |
3.65 m |
3.96 m |
3.65 m x 3.96 m |
|
Main Level |
Eating Area |
3.65 m |
3.35 m |
3.65 m x 3.35 m |
|
Main Level |
Primary Bedroom |
4.57 m |
4.26 m |
4.57 m x 4.26 m |
|
Main Level |
Bedroom 2 |
3.04 m |
3.2 m |
3.04 m x 3.2 m |
https://www.realtor.ca/real-estate/28341308/36-slipneedle-street-brampton-gore-industrial-north-gore-industrial-north

