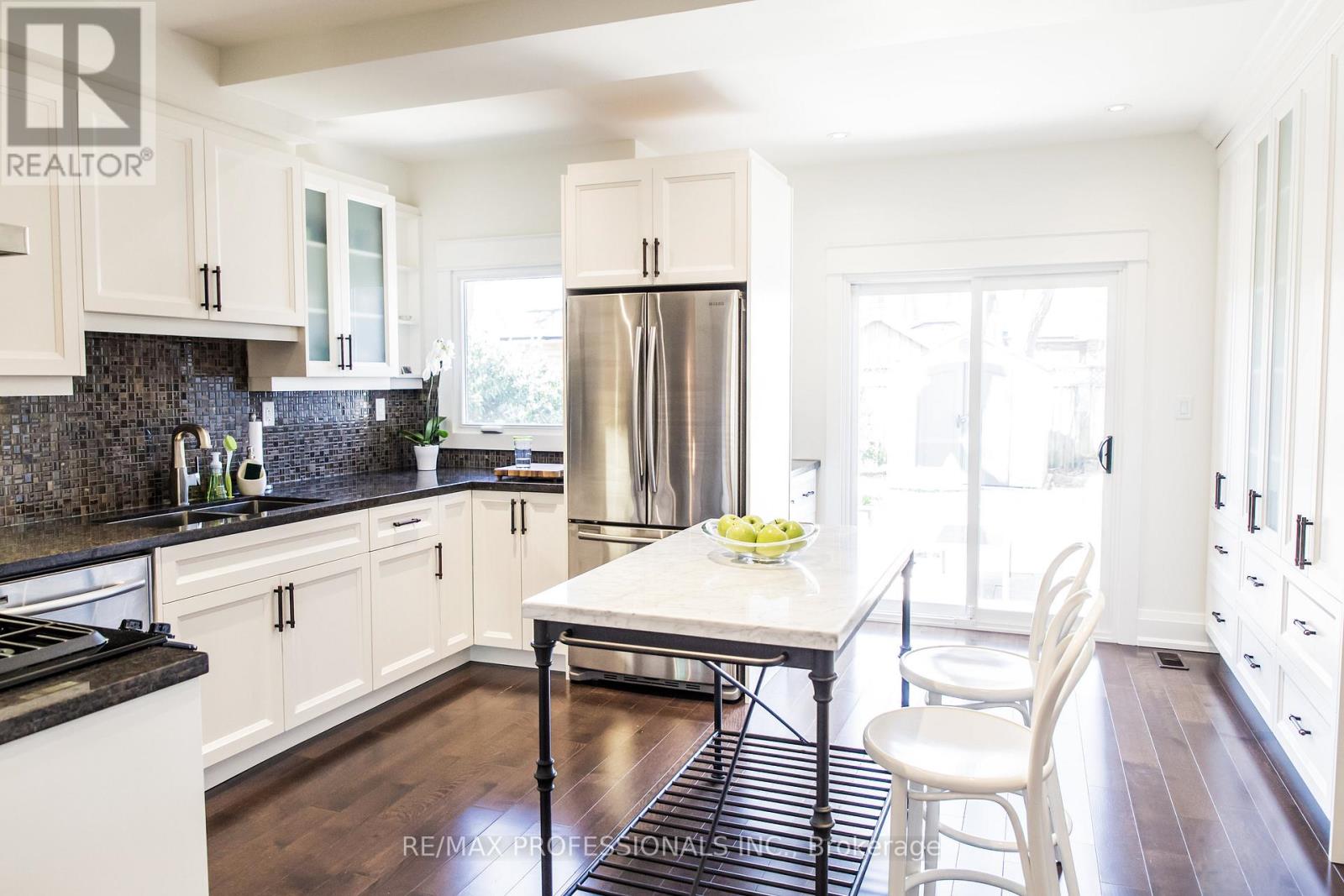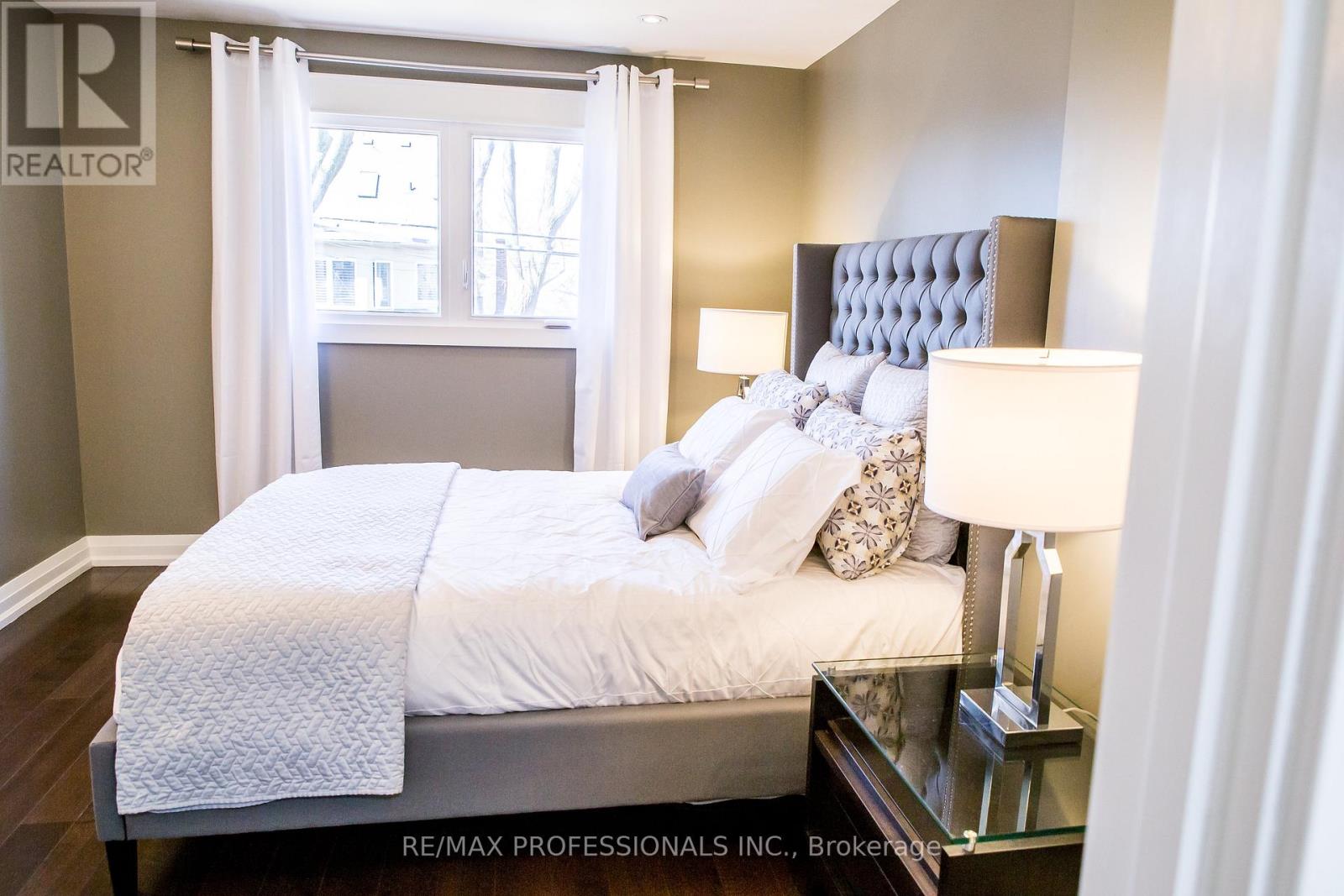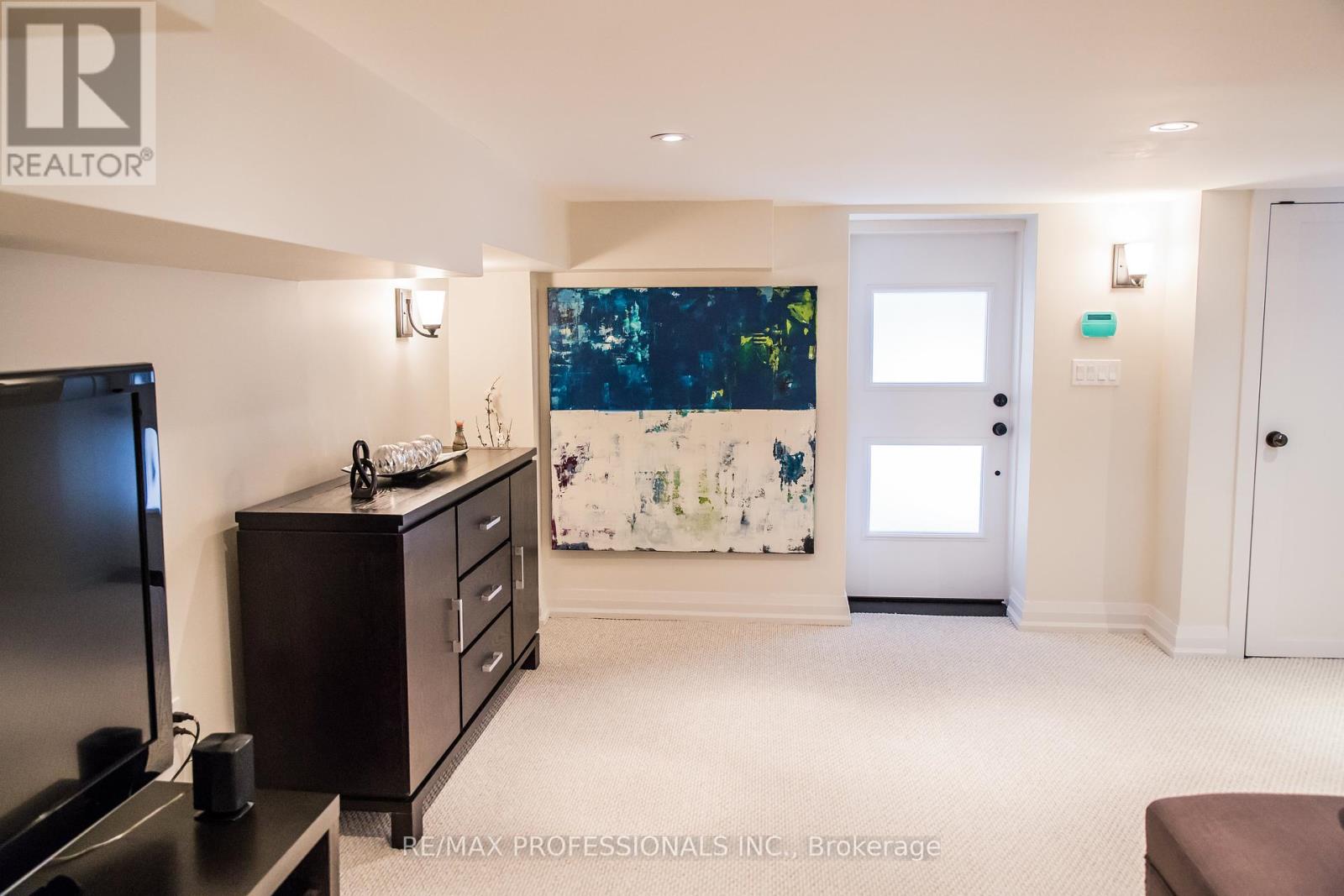3 Bedroom
4 Bathroom
Central Air Conditioning
Forced Air
$3,995 Monthly
Welcome to 36 Runnymede Road, a renovated executive home available for lease in the heart of Swansea-Bloor West Village! This stylish 2+1 bedroom, 4-bathroom residence is perfectly situated in the, just steps from Runnymede subway station, shops, cafés, and restaurants along Bloor Street. Enjoy an open-concept main floor with hardwood throughout, pot lights and a custom kitchen featuring granite counters, stainless steel appliances and ample storage. The spacious living and dining area flows seamlessly to a private, west-facing backyard ideal for relaxing or entertaining. Upstairs, two generously sized bedrooms offer comfort and functionality, each with access to modern bathrooms. The fully finished lower level includes a third bedroom or office, s full bath and conveninet laundry. With a Transit Score of 80, and just minutes to Rennie Park, High Park, and top-rated schools, this is the perfect urban home for professionals or families seeking comfort, convenience and style. (id:50787)
Property Details
|
MLS® Number
|
W12094452 |
|
Property Type
|
Single Family |
|
Community Name
|
High Park-Swansea |
Building
|
Bathroom Total
|
4 |
|
Bedrooms Above Ground
|
2 |
|
Bedrooms Below Ground
|
1 |
|
Bedrooms Total
|
3 |
|
Appliances
|
Water Heater |
|
Basement Development
|
Finished |
|
Basement Features
|
Separate Entrance |
|
Basement Type
|
N/a (finished) |
|
Construction Style Attachment
|
Detached |
|
Cooling Type
|
Central Air Conditioning |
|
Exterior Finish
|
Stone, Stucco |
|
Flooring Type
|
Carpeted, Hardwood, Ceramic |
|
Foundation Type
|
Block |
|
Half Bath Total
|
1 |
|
Heating Fuel
|
Natural Gas |
|
Heating Type
|
Forced Air |
|
Stories Total
|
2 |
|
Type
|
House |
|
Utility Water
|
Municipal Water |
Parking
Land
|
Acreage
|
No |
|
Sewer
|
Sanitary Sewer |
Rooms
| Level |
Type |
Length |
Width |
Dimensions |
|
Second Level |
Primary Bedroom |
4.57 m |
4.27 m |
4.57 m x 4.27 m |
|
Second Level |
Bedroom 2 |
3.66 m |
3.35 m |
3.66 m x 3.35 m |
|
Lower Level |
Recreational, Games Room |
8.94 m |
3.12 m |
8.94 m x 3.12 m |
|
Lower Level |
Mud Room |
2.49 m |
1.45 m |
2.49 m x 1.45 m |
|
Lower Level |
Laundry Room |
4.17 m |
2.82 m |
4.17 m x 2.82 m |
|
Main Level |
Living Room |
5.84 m |
3.23 m |
5.84 m x 3.23 m |
|
Main Level |
Dining Room |
5.84 m |
3.23 m |
5.84 m x 3.23 m |
|
Main Level |
Kitchen |
4.27 m |
4.09 m |
4.27 m x 4.09 m |
|
Main Level |
Pantry |
3.2 m |
0.91 m |
3.2 m x 0.91 m |
|
Main Level |
Eating Area |
2.44 m |
1.52 m |
2.44 m x 1.52 m |
|
Main Level |
Mud Room |
4.27 m |
2.13 m |
4.27 m x 2.13 m |
https://www.realtor.ca/real-estate/28193920/36-runnymede-road-toronto-high-park-swansea-high-park-swansea










































