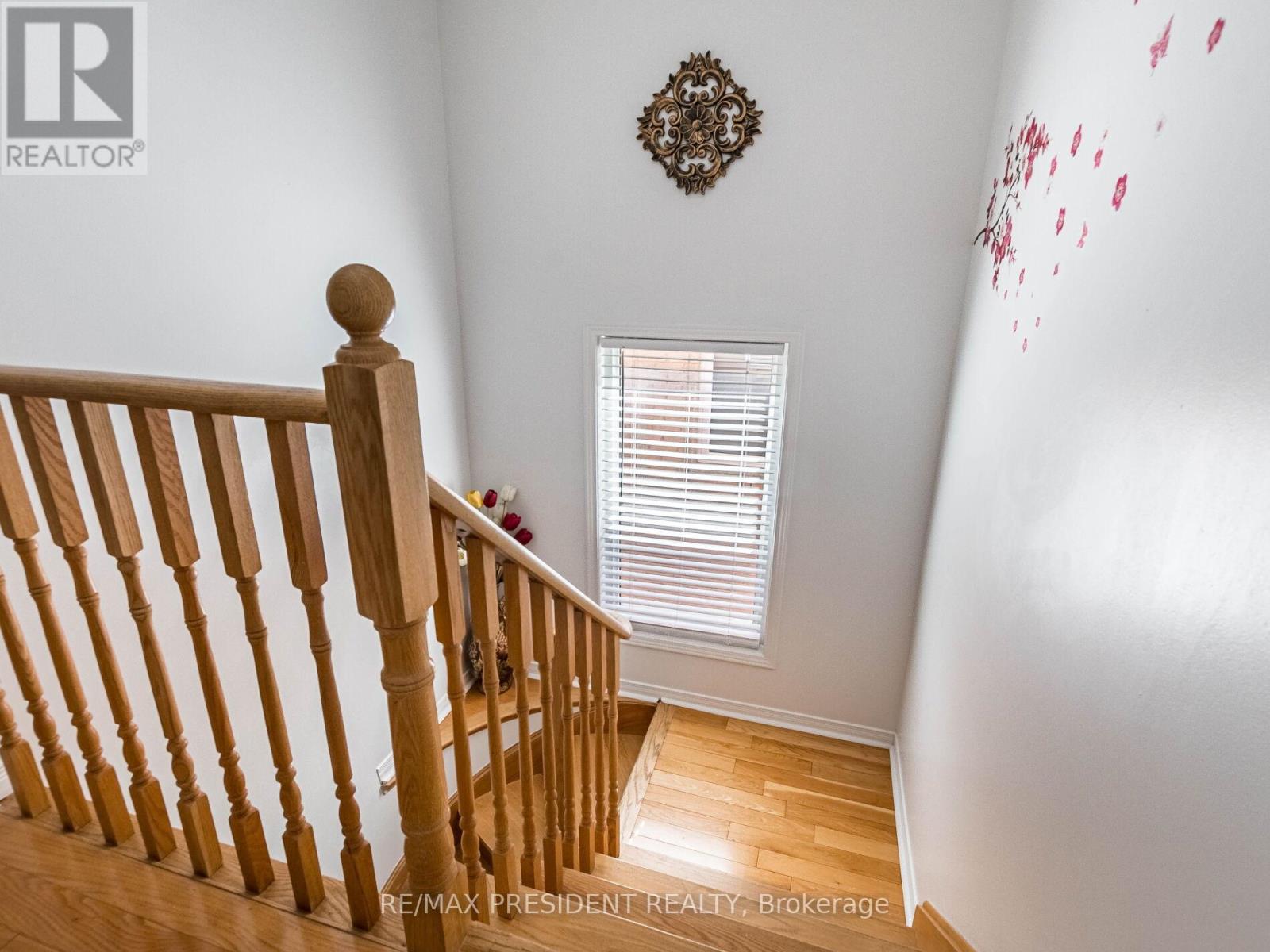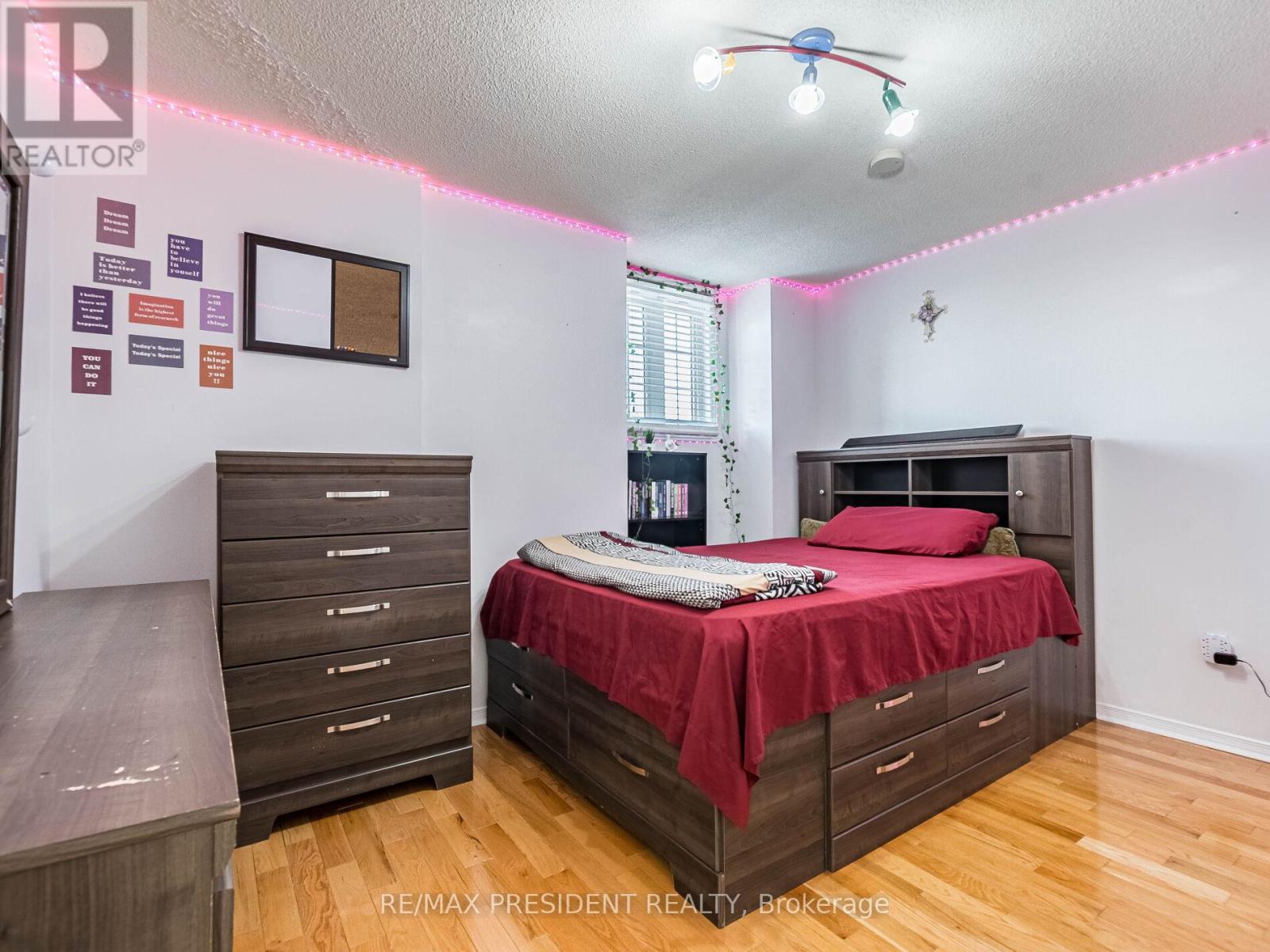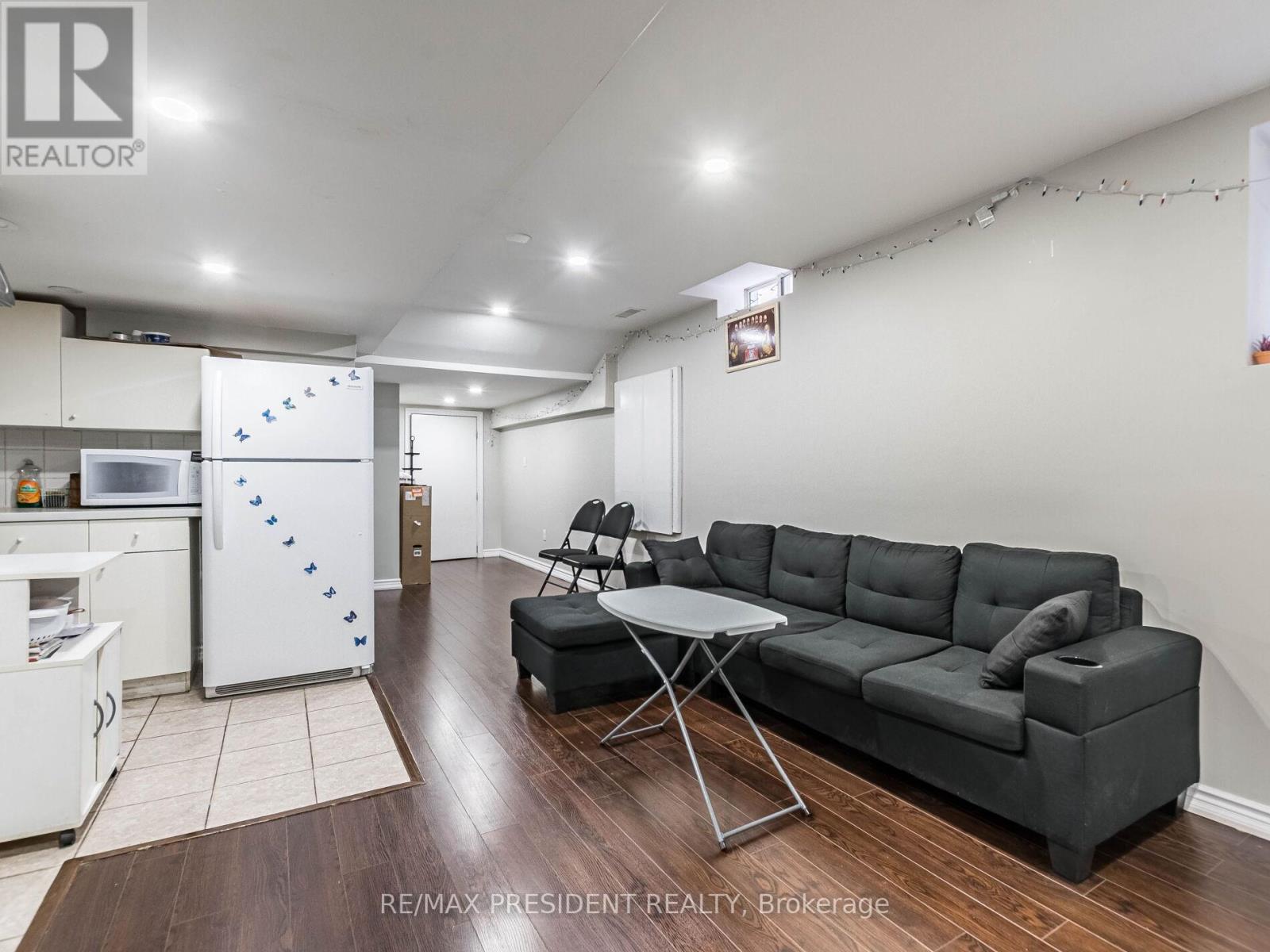5 Bedroom
4 Bathroom
Central Air Conditioning
Forced Air
$1,129,000
Located in a prime location close to all amenities, this well-maintained 4-bedroom house features 4 washrooms. The spacious master suite boasts a walk-in closet for added convenience. The modern kitchen includes stainless-steel appliances with granite countertops, adding a touch of elegance to the home. Additionally, there are 4washrooms throughout the house, ensuring comfort and convenience for all occupants. Furthermore, the property offers a professionally finished legal basement apartment with a separate entrance, providing additional income potential. The house sits on an extra-deep lot with a deck, perfect for outdoor gatherings or relaxation. This property is conveniently located close to schools, parks, shopping centers, and public transportation, making it an ideal choice for both homeowners and investors. **** EXTRAS **** S/S Freidge, S/S Stove, S/S Dishwahwe, S/S B/I Microwave, Front Load Washer & Dryer, Bsmt Fridge & Stove (id:50787)
Property Details
|
MLS® Number
|
W9013856 |
|
Property Type
|
Single Family |
|
Community Name
|
Northwest Sandalwood Parkway |
|
Features
|
Carpet Free |
|
Parking Space Total
|
6 |
Building
|
Bathroom Total
|
4 |
|
Bedrooms Above Ground
|
4 |
|
Bedrooms Below Ground
|
1 |
|
Bedrooms Total
|
5 |
|
Basement Development
|
Finished |
|
Basement Features
|
Separate Entrance |
|
Basement Type
|
N/a (finished) |
|
Construction Style Attachment
|
Detached |
|
Cooling Type
|
Central Air Conditioning |
|
Exterior Finish
|
Brick |
|
Foundation Type
|
Concrete |
|
Heating Fuel
|
Natural Gas |
|
Heating Type
|
Forced Air |
|
Stories Total
|
2 |
|
Type
|
House |
|
Utility Water
|
Municipal Water |
Parking
Land
|
Acreage
|
No |
|
Sewer
|
Sanitary Sewer |
|
Size Irregular
|
32.84 X 124.67 Ft |
|
Size Total Text
|
32.84 X 124.67 Ft |
Rooms
| Level |
Type |
Length |
Width |
Dimensions |
|
Second Level |
Primary Bedroom |
4.59 m |
3.64 m |
4.59 m x 3.64 m |
|
Second Level |
Bedroom 2 |
3.64 m |
3.64 m |
3.64 m x 3.64 m |
|
Second Level |
Bedroom 3 |
3.09 m |
3.09 m |
3.09 m x 3.09 m |
|
Second Level |
Bedroom 4 |
3.79 m |
3.09 m |
3.79 m x 3.09 m |
|
Basement |
Kitchen |
2.1 m |
1.79 m |
2.1 m x 1.79 m |
|
Basement |
Recreational, Games Room |
3.59 m |
3.99 m |
3.59 m x 3.99 m |
|
Basement |
Bedroom |
3.59 m |
3.39 m |
3.59 m x 3.39 m |
|
Main Level |
Living Room |
3.64 m |
6.39 m |
3.64 m x 6.39 m |
|
Main Level |
Dining Room |
3.64 m |
6.39 m |
3.64 m x 6.39 m |
|
Main Level |
Kitchen |
3.64 m |
3.09 m |
3.64 m x 3.09 m |
|
Main Level |
Eating Area |
3.64 m |
3.34 m |
3.64 m x 3.34 m |
|
Main Level |
Family Room |
3.64 m |
6.34 m |
3.64 m x 6.34 m |
https://www.realtor.ca/real-estate/27131554/36-prince-crescent-brampton-northwest-sandalwood-parkway






































