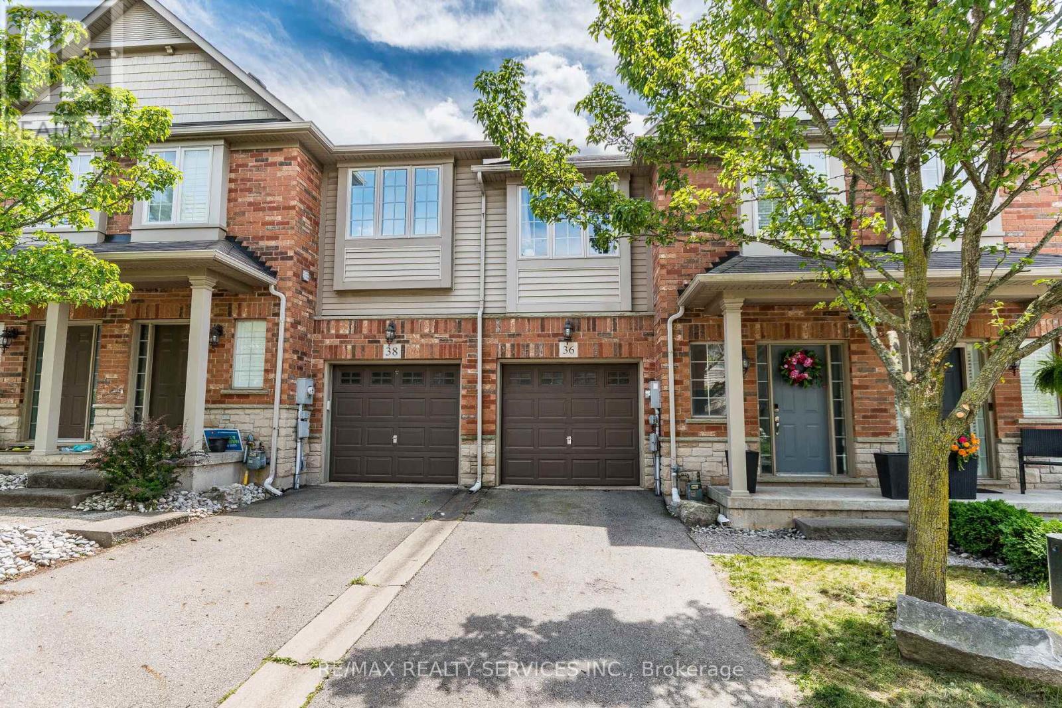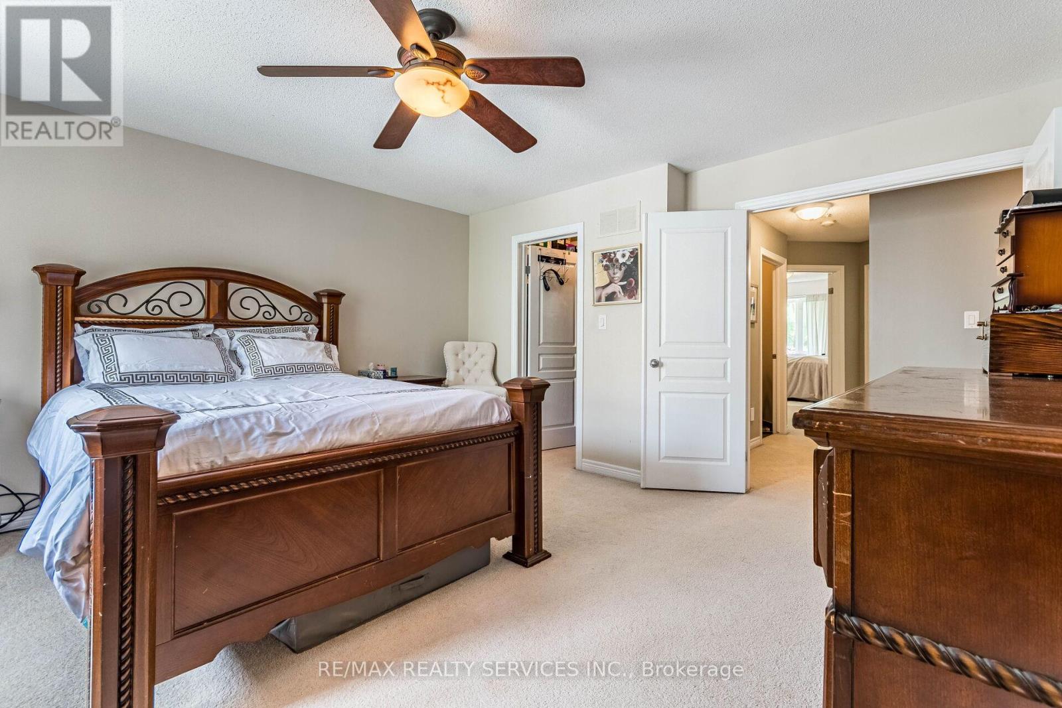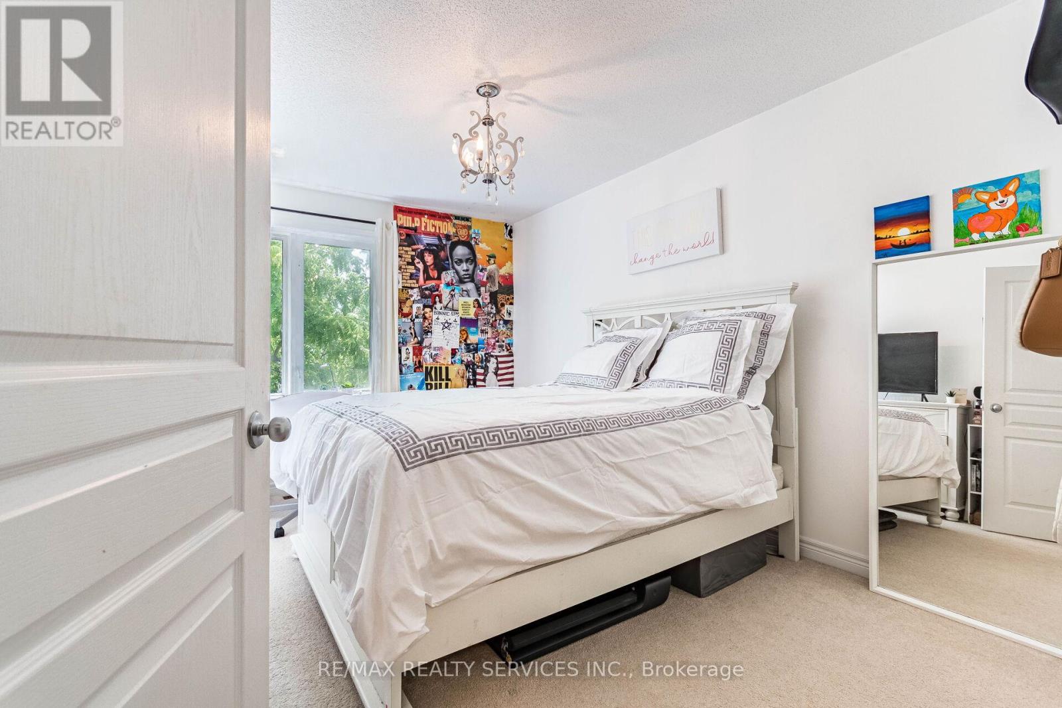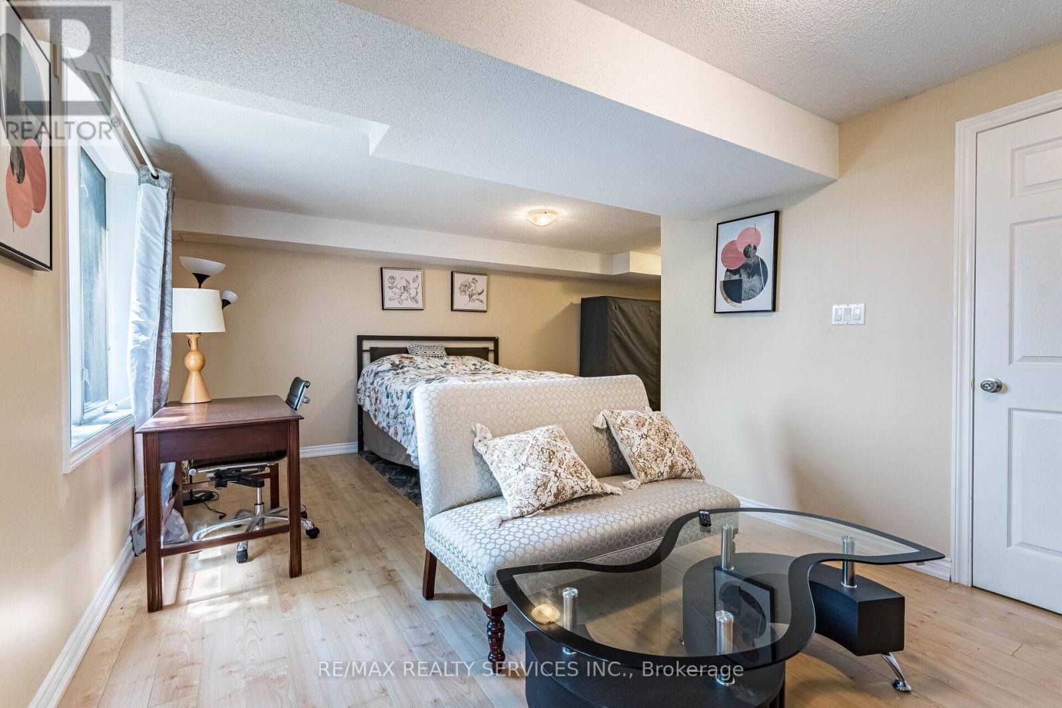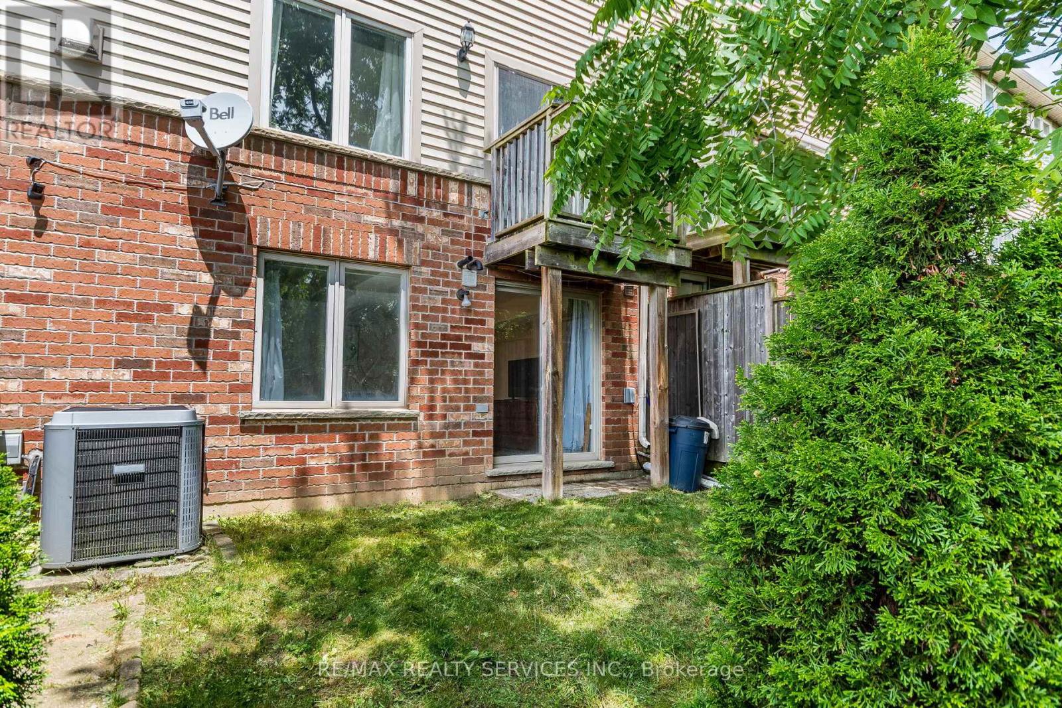289-597-1980
infolivingplus@gmail.com
36 Myers Lane Hamilton (Ancaster), Ontario L9G 0A5
4 Bedroom
4 Bathroom
Fireplace
Central Air Conditioning
Forced Air
$864,900
Impeccable beautiful freehold Branthaven home with a RARE EXTRA PARKING SPOT in the complex. This freshly painted townhouse features open concept floor plan with 9ft ceiling, pot lights, large second floor laundry room and spacious master bedroom with walk in closet and 4pcs ensuite. The bright walkout basement provides an additional approximately 670 sq. ft of living space with a full 3 pcs washroom. Shopping is walking distance and less than 5 minutes drive to the highway 403. (id:50787)
Property Details
| MLS® Number | X9308800 |
| Property Type | Single Family |
| Community Name | Ancaster |
| Parking Space Total | 3 |
Building
| Bathroom Total | 4 |
| Bedrooms Above Ground | 3 |
| Bedrooms Below Ground | 1 |
| Bedrooms Total | 4 |
| Appliances | Blinds, Dryer, Refrigerator, Stove, Washer |
| Basement Development | Finished |
| Basement Features | Walk Out |
| Basement Type | N/a (finished) |
| Construction Style Attachment | Attached |
| Cooling Type | Central Air Conditioning |
| Exterior Finish | Aluminum Siding, Brick |
| Fireplace Present | Yes |
| Flooring Type | Hardwood, Ceramic, Carpeted, Laminate |
| Foundation Type | Poured Concrete |
| Half Bath Total | 1 |
| Heating Fuel | Natural Gas |
| Heating Type | Forced Air |
| Stories Total | 2 |
| Type | Row / Townhouse |
| Utility Water | Municipal Water |
Parking
| Attached Garage |
Land
| Acreage | No |
| Sewer | Sanitary Sewer |
| Size Depth | 89 Ft ,7 In |
| Size Frontage | 20 Ft ,4 In |
| Size Irregular | 20.34 X 89.66 Ft |
| Size Total Text | 20.34 X 89.66 Ft |
Rooms
| Level | Type | Length | Width | Dimensions |
|---|---|---|---|---|
| Basement | Bedroom 4 | Measurements not available | ||
| Main Level | Living Room | 6.32 m | 3.38 m | 6.32 m x 3.38 m |
| Main Level | Kitchen | 5.97 m | 2.48 m | 5.97 m x 2.48 m |
| Upper Level | Primary Bedroom | 4.57 m | 4.27 m | 4.57 m x 4.27 m |
| Upper Level | Bedroom 2 | 4.09 m | 2.74 m | 4.09 m x 2.74 m |
| Upper Level | Bedroom 3 | 4.47 m | 3.12 m | 4.47 m x 3.12 m |
| Upper Level | Laundry Room | 2.26 m | 1.45 m | 2.26 m x 1.45 m |
https://www.realtor.ca/real-estate/27388948/36-myers-lane-hamilton-ancaster-ancaster

