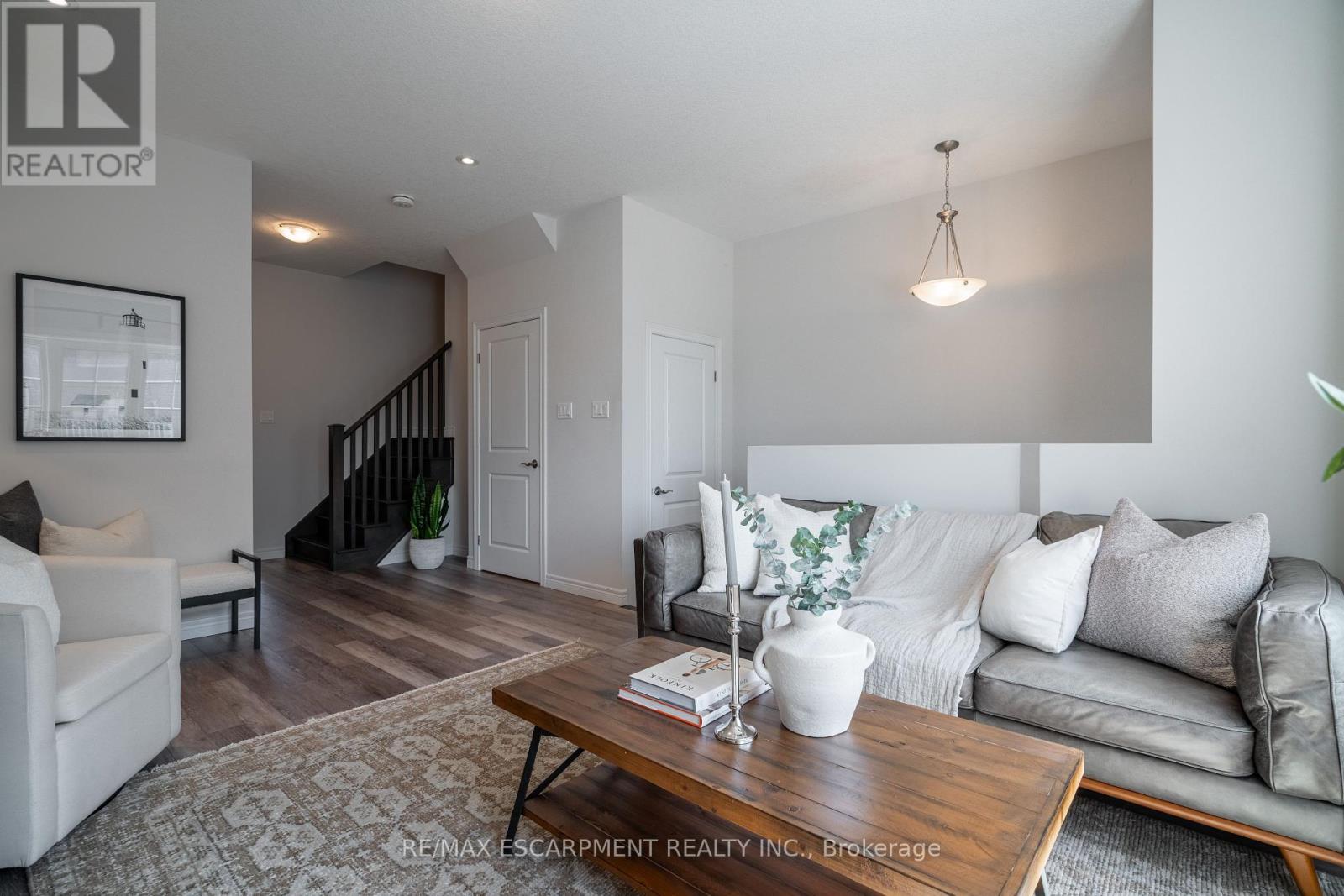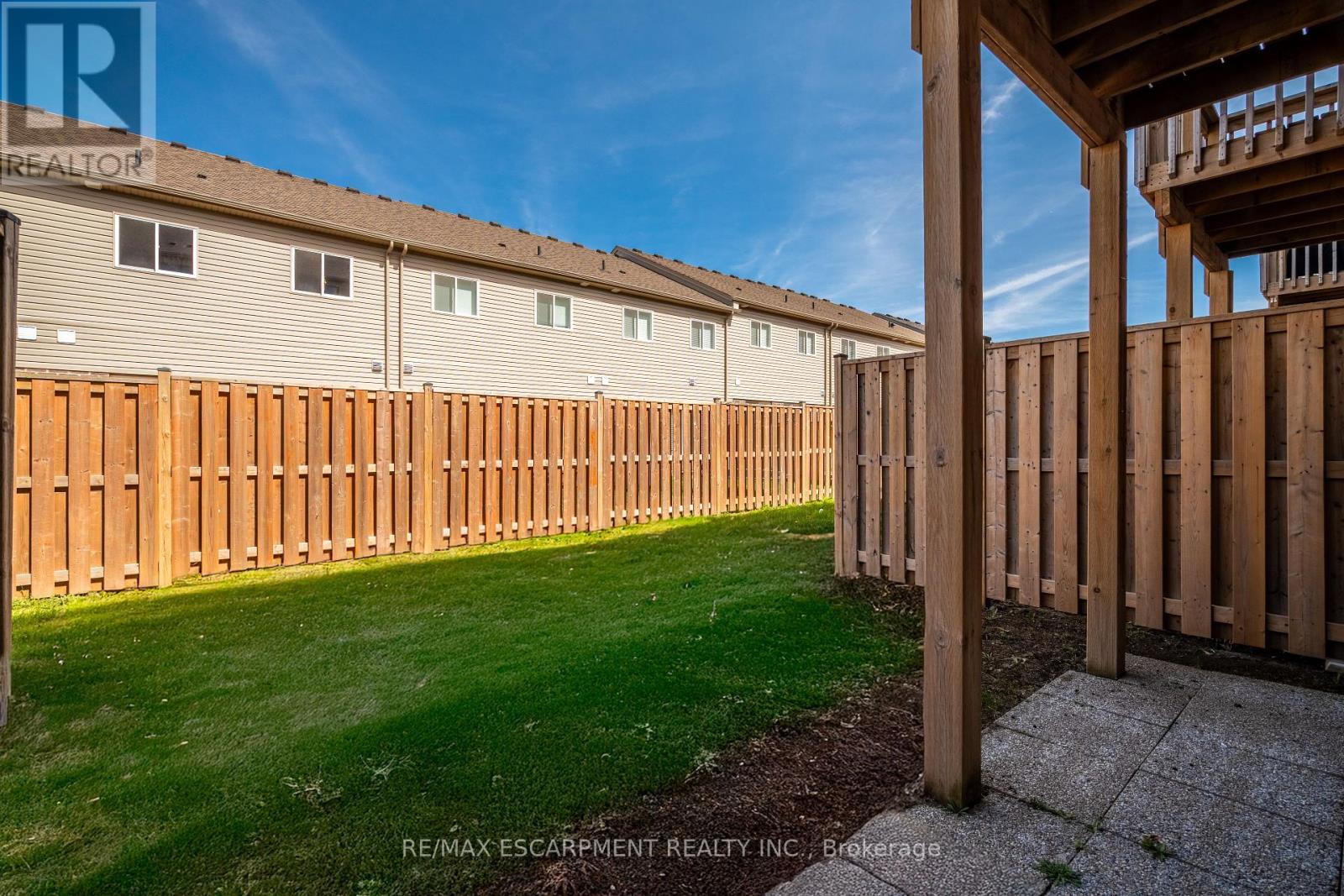36 Marr Lane Hamilton (Meadowlands), Ontario L9K 0K1
$719,777Maintenance, Parcel of Tied Land
$86 Monthly
Maintenance, Parcel of Tied Land
$86 MonthlyWelcome to 36 Marr Lane, a stylish and modern three-storey townhome nestled in a highly sought-after Ancaster neighbourhood. This beautifully maintained home features a sleek kitchen with stainless steel appliances, perfect for everyday living and entertaining. Upstairs, you'll find three bedrooms, including a primary suite complete with large windows, a walk-in closet, and a private ensuite bath. Enjoy the convenience of nearby Tiffany Hills Park and Elementary School, ideal for families. With quick access to the highway, and just minutes from shopping, dining, and amenities in the Meadowlands, this location has it all. A perfect blend of comfort, style, and location (id:50787)
Property Details
| MLS® Number | X12120570 |
| Property Type | Single Family |
| Community Name | Meadowlands |
| Amenities Near By | Park, Place Of Worship, Public Transit, Schools |
| Community Features | Community Centre |
| Equipment Type | Water Heater |
| Parking Space Total | 2 |
| Rental Equipment Type | Water Heater |
Building
| Bathroom Total | 3 |
| Bedrooms Above Ground | 3 |
| Bedrooms Total | 3 |
| Age | 0 To 5 Years |
| Appliances | Dishwasher, Dryer, Stove, Washer, Window Coverings, Refrigerator |
| Construction Style Attachment | Attached |
| Cooling Type | Central Air Conditioning |
| Exterior Finish | Brick |
| Foundation Type | Poured Concrete |
| Half Bath Total | 1 |
| Heating Fuel | Natural Gas |
| Heating Type | Forced Air |
| Stories Total | 3 |
| Size Interior | 1500 - 2000 Sqft |
| Type | Row / Townhouse |
| Utility Water | Municipal Water |
Parking
| Attached Garage | |
| Garage |
Land
| Acreage | No |
| Land Amenities | Park, Place Of Worship, Public Transit, Schools |
| Sewer | Sanitary Sewer |
| Size Depth | 79 Ft ,1 In |
| Size Frontage | 16 Ft ,10 In |
| Size Irregular | 16.9 X 79.1 Ft |
| Size Total Text | 16.9 X 79.1 Ft|under 1/2 Acre |
| Zoning Description | Rm5-670 |
Rooms
| Level | Type | Length | Width | Dimensions |
|---|---|---|---|---|
| Second Level | Living Room | 3.51 m | 5.08 m | 3.51 m x 5.08 m |
| Second Level | Bathroom | Measurements not available | ||
| Second Level | Kitchen | 3.3 m | 4.78 m | 3.3 m x 4.78 m |
| Third Level | Primary Bedroom | 3.1 m | 4.57 m | 3.1 m x 4.57 m |
| Third Level | Bathroom | Measurements not available | ||
| Third Level | Bathroom | Measurements not available | ||
| Third Level | Bedroom 2 | 2.9 m | 2.39 m | 2.9 m x 2.39 m |
| Third Level | Bedroom 3 | 2.79 m | 2.36 m | 2.79 m x 2.36 m |
| Lower Level | Laundry Room | Measurements not available | ||
| Lower Level | Den | 3.28 m | 3.48 m | 3.28 m x 3.48 m |
Utilities
| Cable | Available |
| Sewer | Installed |
https://www.realtor.ca/real-estate/28252259/36-marr-lane-hamilton-meadowlands-meadowlands











































