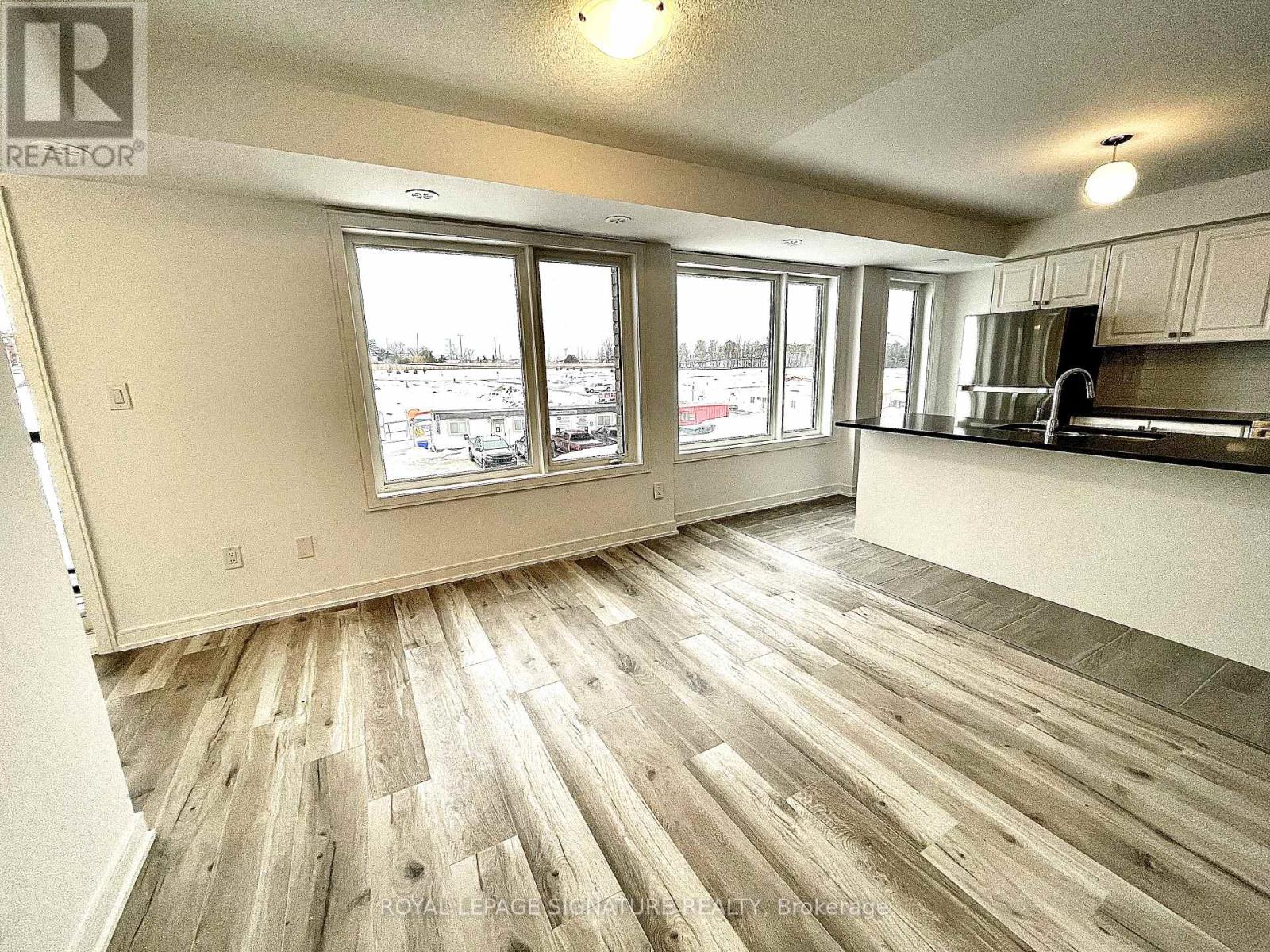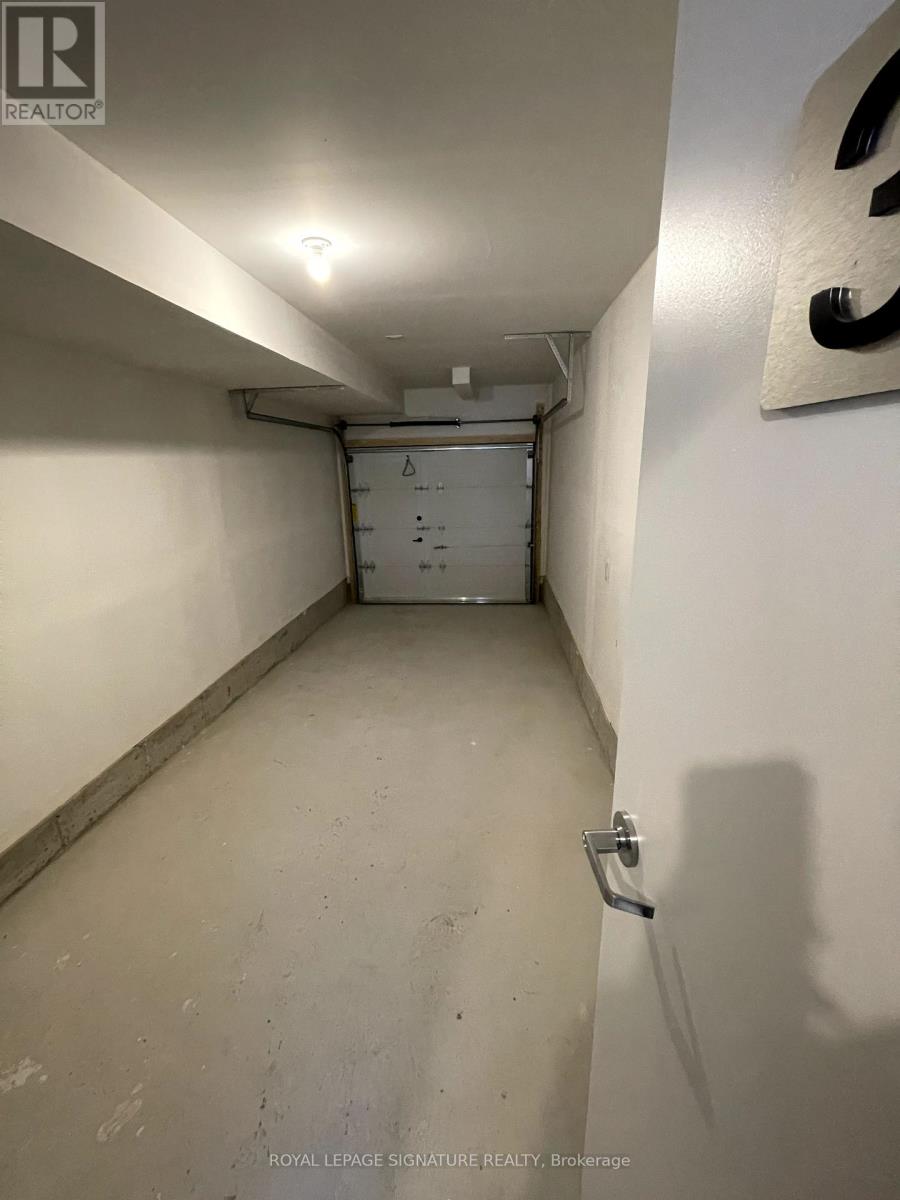4 Bedroom
3 Bathroom
1200 - 1399 sqft
Central Air Conditioning
Forced Air
$2,300 Monthly
This 2 year old 3 Bedroom plus Den, 3 Bath Condo Townhome Is Just Steps From The Barrie South Go Station. Beautifully Designed For Any Family. This Beautiful Townhome Has been occupied by only 1 tenant and Has Been Meticulously Maintained! It Boasts An Open Concept Main Floor With A Beautiful Kitchen Complete With Stainless Steel Appliances And Granite Countertops, The Den Has A Walkout to your Private Balcony, and The Living Room Has Enough Space for The Entire Family To Enjoy Some Quality Time Together on Movie Nights! The Second Floor Is Complete With 3 Generous Sized Bedrooms For Your Family To Enjoy, The Primary has its own Ensuite 4 Piece Bath and Private Balcony. The Other 2 Bedrooms are Very Spacious with Large Closets and Easy Access to the Main 4 Piece Bath on the Second Floor. Second Floor Laundry Makes Washing Clothes a Breeze! No More Navigating Up and Down Stairs With those Laundry Baskets Worrying If Anything is On The Floor! Located Just Mins. To Public Transit, Shops, Hwy. 400 And Recreation! *Photos are From Before Tenant Moved In.* (id:50787)
Property Details
|
MLS® Number
|
S12093420 |
|
Property Type
|
Single Family |
|
Community Name
|
Innis-Shore |
|
Amenities Near By
|
Place Of Worship, Public Transit |
|
Community Features
|
Pet Restrictions |
|
Features
|
Balcony |
|
Parking Space Total
|
2 |
Building
|
Bathroom Total
|
3 |
|
Bedrooms Above Ground
|
3 |
|
Bedrooms Below Ground
|
1 |
|
Bedrooms Total
|
4 |
|
Amenities
|
Separate Heating Controls |
|
Appliances
|
Water Heater - Tankless, Dishwasher, Dryer, Microwave, Stove, Washer, Refrigerator |
|
Cooling Type
|
Central Air Conditioning |
|
Exterior Finish
|
Brick, Concrete |
|
Flooring Type
|
Ceramic, Laminate |
|
Half Bath Total
|
1 |
|
Heating Fuel
|
Natural Gas |
|
Heating Type
|
Forced Air |
|
Stories Total
|
2 |
|
Size Interior
|
1200 - 1399 Sqft |
|
Type
|
Row / Townhouse |
Parking
Land
|
Acreage
|
No |
|
Land Amenities
|
Place Of Worship, Public Transit |
Rooms
| Level |
Type |
Length |
Width |
Dimensions |
|
Second Level |
Primary Bedroom |
3.61 m |
3.05 m |
3.61 m x 3.05 m |
|
Second Level |
Bedroom 2 |
2.74 m |
2.59 m |
2.74 m x 2.59 m |
|
Second Level |
Bedroom 3 |
2.9 m |
2.74 m |
2.9 m x 2.74 m |
|
Main Level |
Kitchen |
4.88 m |
2.9 m |
4.88 m x 2.9 m |
|
Main Level |
Living Room |
3.4 m |
3.4 m |
3.4 m x 3.4 m |
|
Main Level |
Den |
2.74 m |
1.52 m |
2.74 m x 1.52 m |
https://www.realtor.ca/real-estate/28191979/36-magnolia-lane-barrie-innis-shore-innis-shore






















