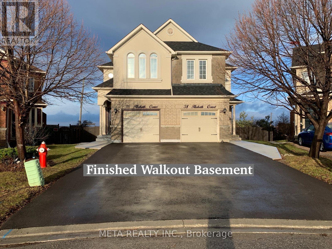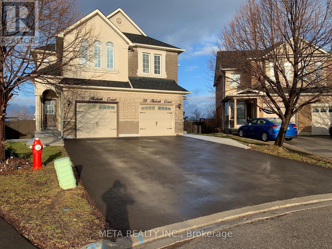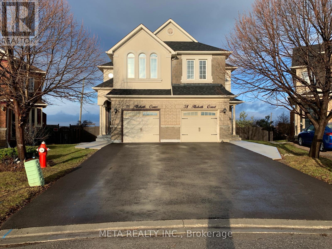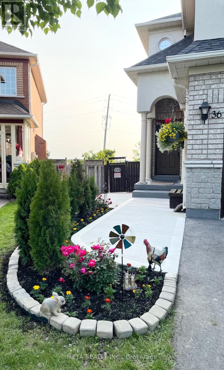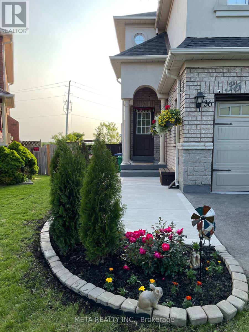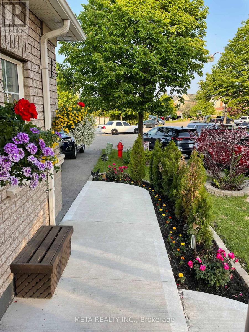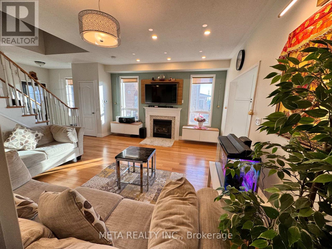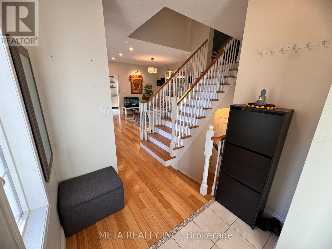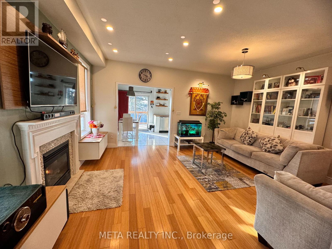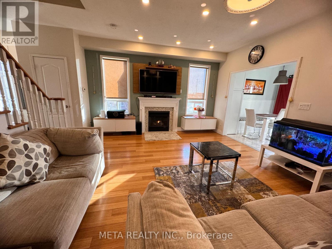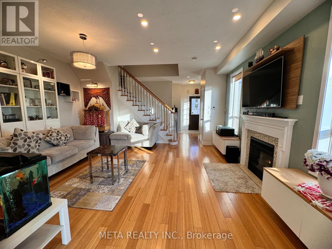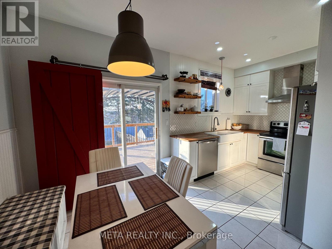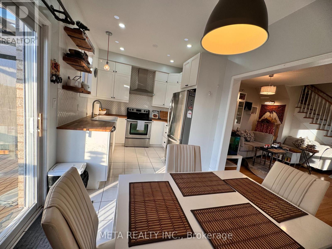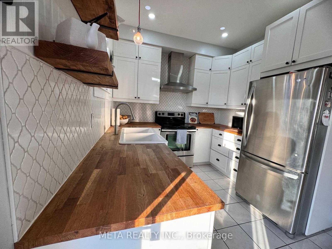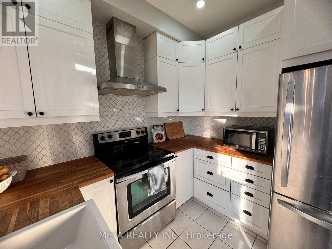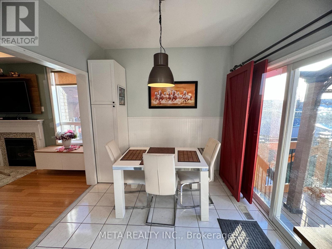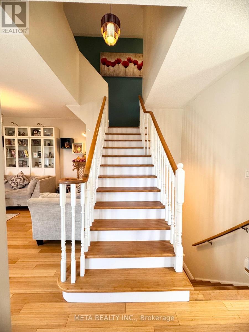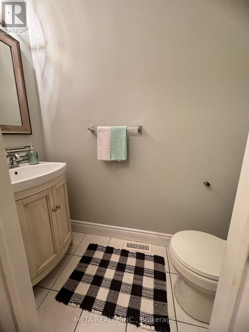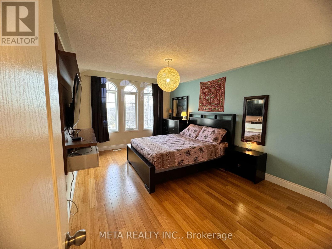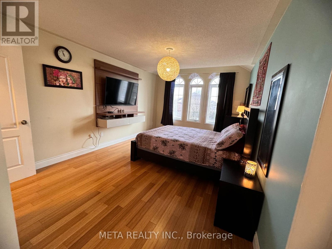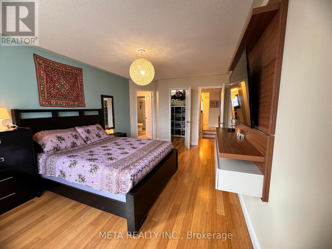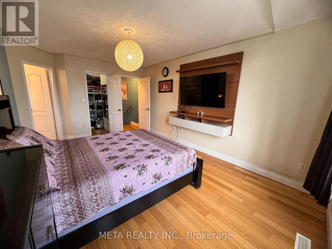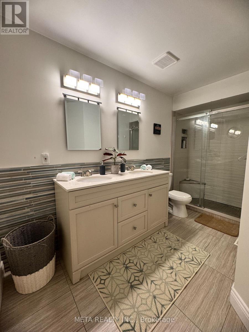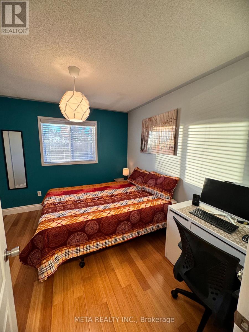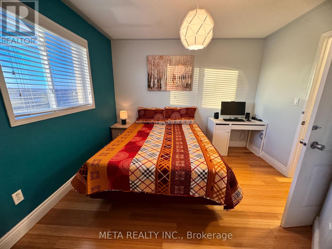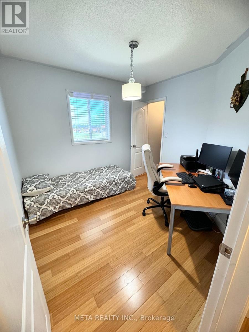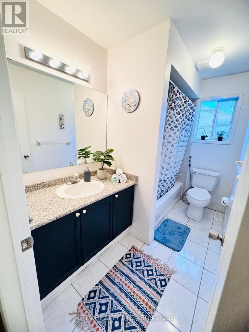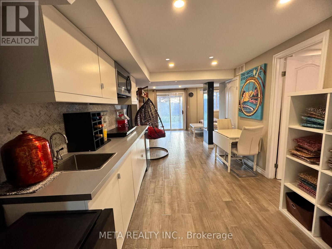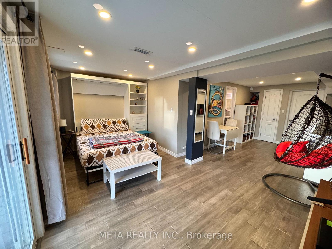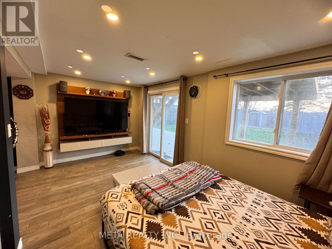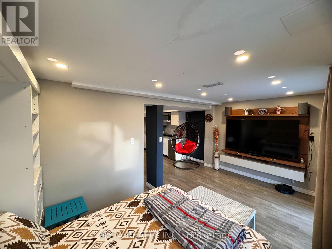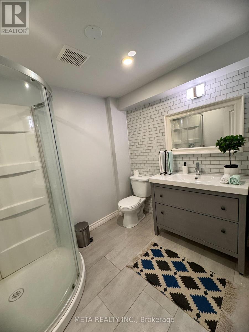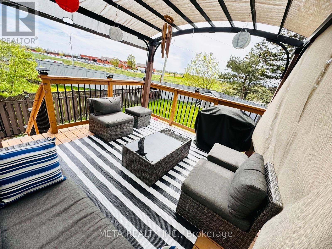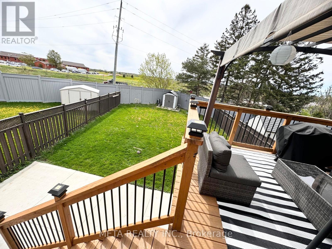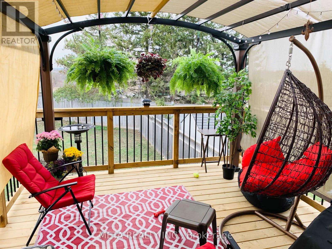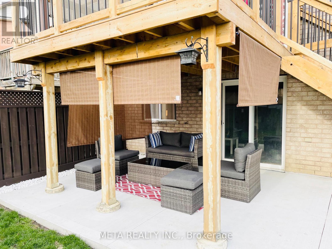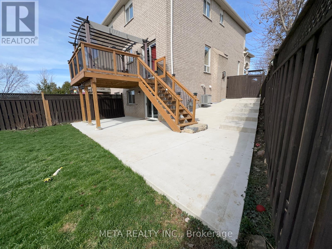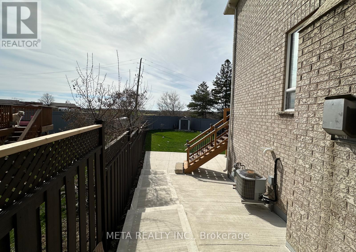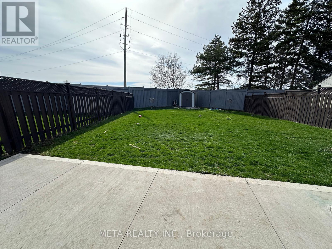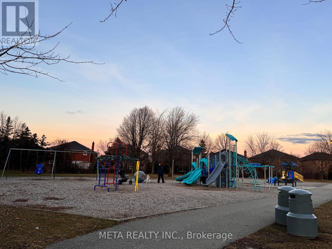4 Bedroom
4 Bathroom
Fireplace
Central Air Conditioning
Forced Air
Landscaped
$1,039,900
Don't miss out on this stunning home in Valleywood, situated on a pie-shaped lot & backing onto the ravine. Shows to perfection! Gourmet eat-in kitchen that the chef in the family is sure to love. Spacious sun filled liv/din combo w/pot lights & gas f/p. Bamboo hdwd throughout. This home sparkles & would suit the fussiest of buyers. Huge backyard, backing on to a ravine, Pie shaped lot. Walkout from main level to the deck build (2020), new asphalt driveway(2021), concrete front porch and sidewalk(2021), concrete pad below deck(2021), new garden shed on concrete pad(2022) and new Hot water tank - owned (2023). Painted garage floor & fence, landscaped front-yard & Tinted Windows (for UV protection & privacy) - in main & 2nd level. Finished walkout basement, with murphy bed, kitchenette & 3pce bath. Watch the sunrise with a cup of coffee on your front porch and enjoy a glass of wine with the sunset from the deck in your fenced back yard. All Apps incl., S/S Fridge, S/S Stove, S/S Dishwasher, Washer & Dryer, window coverings & elfs, Pergola on the deck. Walking distance to park & library and direct access to Highway 410. **** EXTRAS **** Main: b/I 4 door display unit, 4 floating cubes, 2 window cabinets, TV wall unit; Kitchen: pantry cupboard with bench; Master-bed:(TV wall unit); Basement:(b/I Murphy bed unit, TV wall unit, 1 mini fridge, electric cooktop, microwave) (id:50787)
Property Details
|
MLS® Number
|
W8315868 |
|
Property Type
|
Single Family |
|
Community Name
|
Rural Caledon |
|
Amenities Near By
|
Park, Schools |
|
Community Features
|
School Bus |
|
Features
|
Ravine, Carpet Free |
|
Parking Space Total
|
3 |
|
Structure
|
Deck |
Building
|
Bathroom Total
|
4 |
|
Bedrooms Above Ground
|
3 |
|
Bedrooms Below Ground
|
1 |
|
Bedrooms Total
|
4 |
|
Appliances
|
Garage Door Opener Remote(s), Water Heater, Dishwasher, Dryer, Refrigerator, Stove, Washer, Window Coverings |
|
Basement Development
|
Finished |
|
Basement Features
|
Separate Entrance, Walk Out |
|
Basement Type
|
N/a (finished) |
|
Construction Style Attachment
|
Semi-detached |
|
Cooling Type
|
Central Air Conditioning |
|
Exterior Finish
|
Brick, Stucco |
|
Fireplace Present
|
Yes |
|
Fireplace Total
|
1 |
|
Foundation Type
|
Brick, Poured Concrete |
|
Heating Fuel
|
Natural Gas |
|
Heating Type
|
Forced Air |
|
Stories Total
|
2 |
|
Type
|
House |
|
Utility Water
|
Municipal Water |
Parking
Land
|
Acreage
|
No |
|
Land Amenities
|
Park, Schools |
|
Landscape Features
|
Landscaped |
|
Sewer
|
Sanitary Sewer |
|
Size Irregular
|
16.67 X 141.86 Ft ; Pie Shaped Lot Backing On To Ravine |
|
Size Total Text
|
16.67 X 141.86 Ft ; Pie Shaped Lot Backing On To Ravine |
Rooms
| Level |
Type |
Length |
Width |
Dimensions |
|
Main Level |
Kitchen |
4.5 m |
2.82 m |
4.5 m x 2.82 m |
|
Main Level |
Living Room |
5.08 m |
4.5 m |
5.08 m x 4.5 m |
|
Main Level |
Dining Room |
5.08 m |
4.5 m |
5.08 m x 4.5 m |
|
Upper Level |
Primary Bedroom |
5.11 m |
3.35 m |
5.11 m x 3.35 m |
|
Upper Level |
Bedroom 2 |
3.38 m |
3.18 m |
3.38 m x 3.18 m |
|
Upper Level |
Bedroom 3 |
2.84 m |
2.82 m |
2.84 m x 2.82 m |
Utilities
|
Sewer
|
Installed |
|
Cable
|
Installed |
https://www.realtor.ca/real-estate/26861472/36-hesketh-court-caledon-rural-caledon

