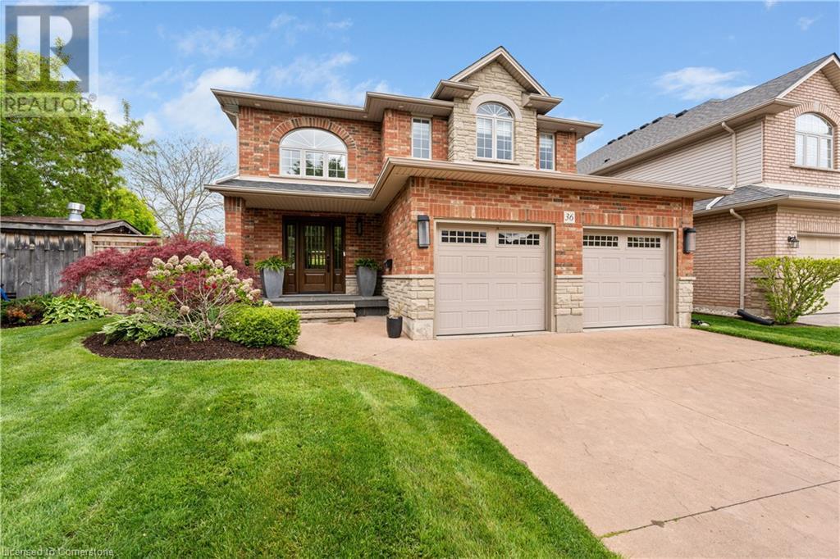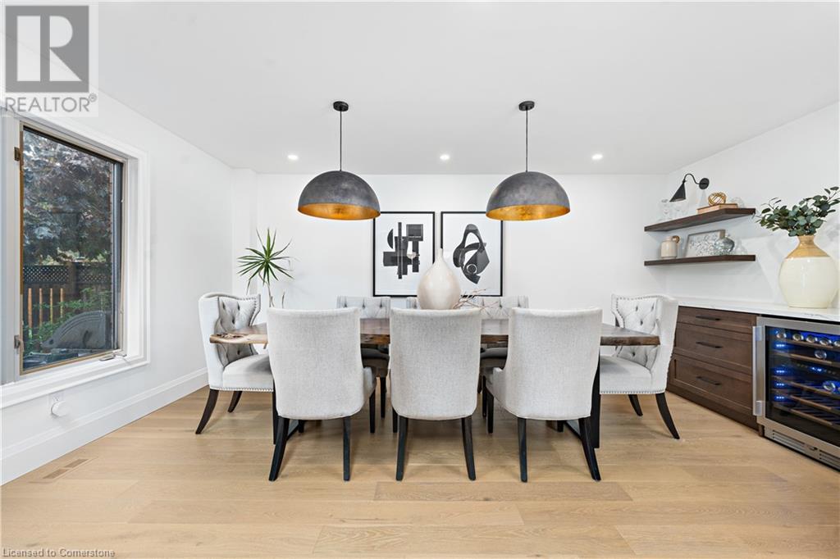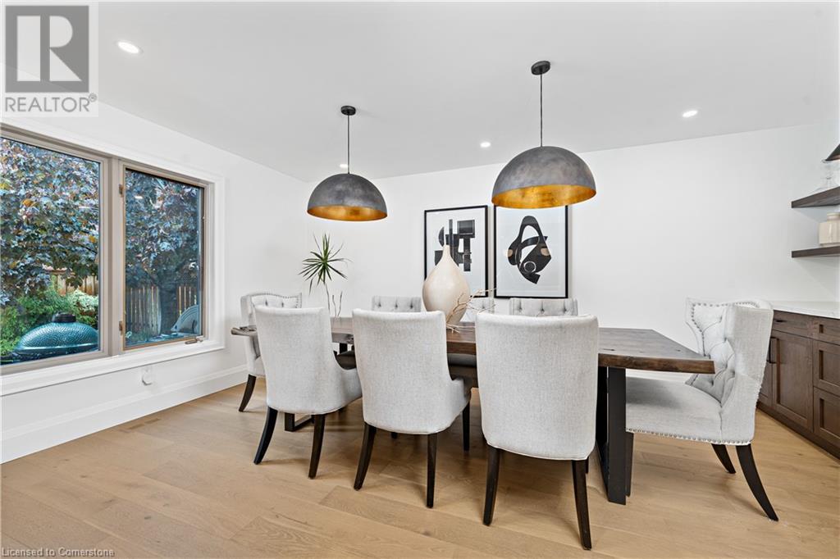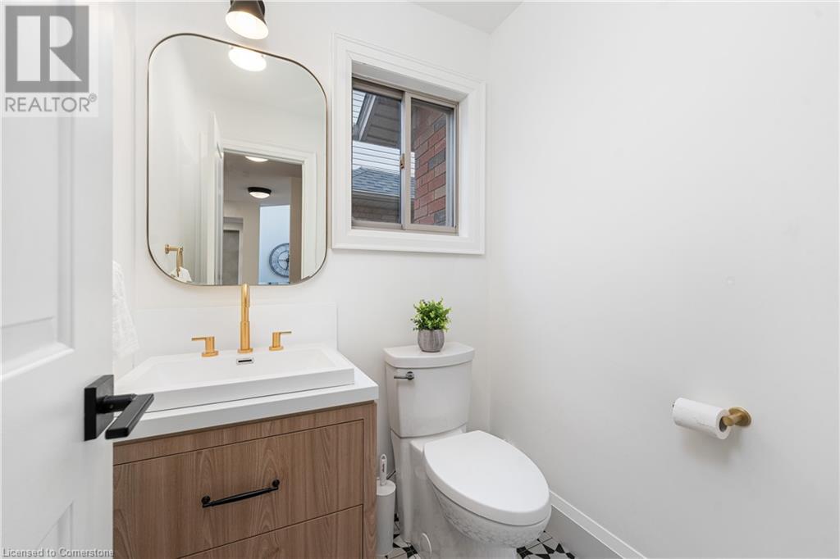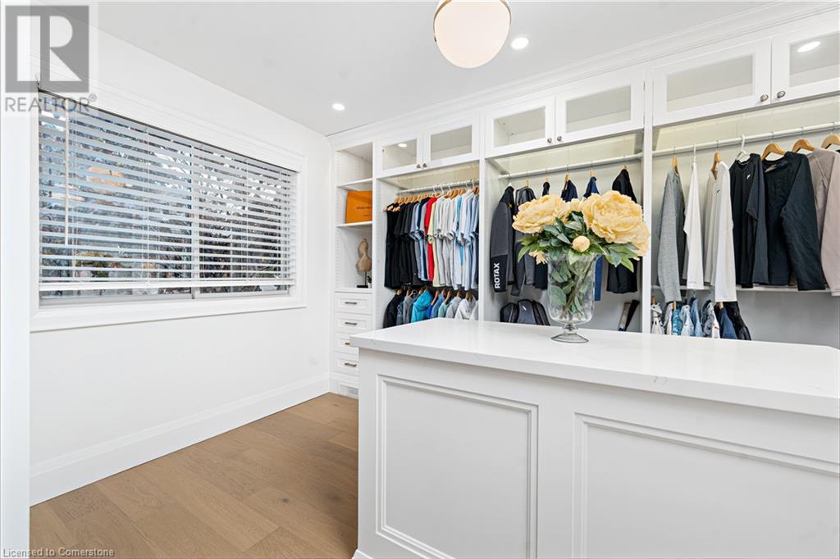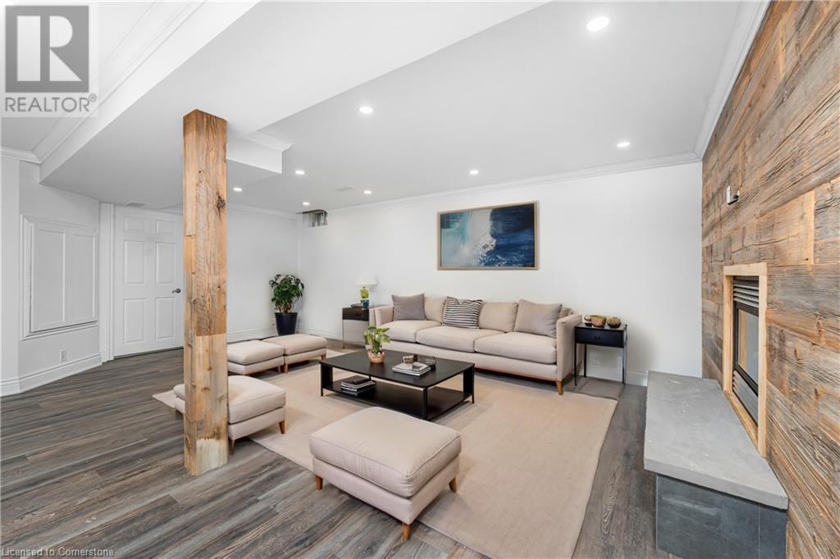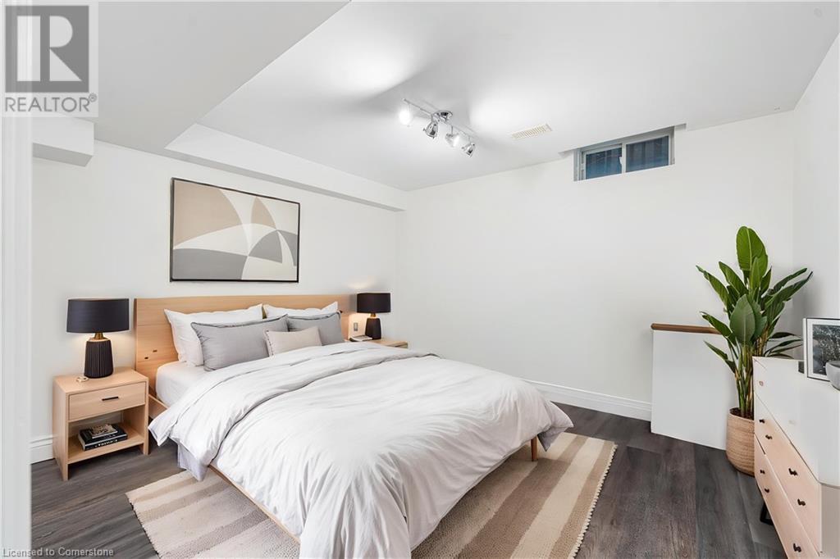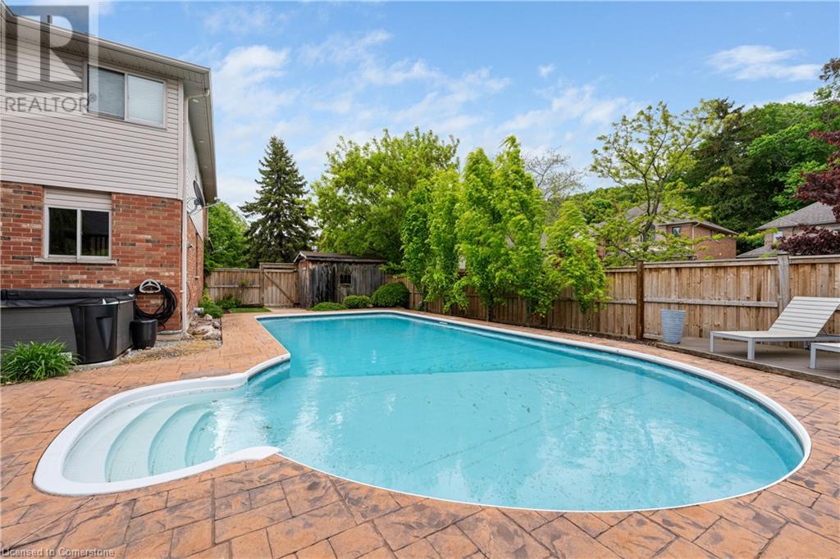36 Elgin Street Grimsby, Ontario L3M 1C6
$1,349,900
Tucked into a quiet, family-friendly street just steps from the escarpment, 36 Elgin Street features a rare blend of refined elegance and everyday comfort—perfectly designed for those who value lifestyle as much as location. From the moment you walk through the door, the warmth and intentionality of the home invites you in. Every space flows with ease, from the sunlit main floor to the fully finished lower level, offering room to gather, grow, and unwind. Whether you're hosting family dinners, enjoying morning coffee in the light-filled kitchen, or watching the kids play while dinner simmers, the layout makes life effortless. The renovation—crafted from top to bottom with luxurious finishes—leaves no corner untouched. Wide-plank flooring, a chef-inspired kitchen, designer lighting, and sleek bathrooms bring style and substance to every room. Upstairs, the primary retreat is something you’d expect from a luxury hotel, with a spa-like ensuite and a show-stopping custom walk-in closet designed for both function and beauty. And then there’s the backyard. A private oasis with an in-ground pool, hot tub, and multiple seating areas—set against escarpment views that change beautifully with the seasons. It’s the kind of space that calls for spontaneous swims, late-night laughter, and weekend staycations. Located in one of Grimsby’s most walkable and mature neighbourhoods, you’re surrounded by top-rated schools, scenic parks, lakefront paths, and convenient highway access. The upcoming GO Station nearby only adds to the long-term value and connectivity of this tucked-away gem. This isn’t just a home—it’s a lifestyle upgrade for families who want more: more space, more luxury, more connection to community and nature. Experience the kind of home that doesn’t just meet your needs—it elevates your everyday. (id:50787)
Open House
This property has open houses!
2:00 pm
Ends at:3:00 pm
For your convenience please call or text 289-235-8000 to pre-register
Property Details
| MLS® Number | 40733714 |
| Property Type | Single Family |
| Amenities Near By | Beach, Hospital, Marina, Park, Place Of Worship, Schools |
| Community Features | Quiet Area, Community Centre |
| Equipment Type | Water Heater |
| Features | Conservation/green Belt |
| Parking Space Total | 6 |
| Pool Type | Inground Pool |
| Rental Equipment Type | Water Heater |
Building
| Bathroom Total | 3 |
| Bedrooms Above Ground | 4 |
| Bedrooms Total | 4 |
| Appliances | Dishwasher, Dryer, Freezer, Microwave, Refrigerator, Stove, Washer, Window Coverings |
| Architectural Style | 2 Level |
| Basement Development | Finished |
| Basement Type | Full (finished) |
| Constructed Date | 2000 |
| Construction Style Attachment | Detached |
| Cooling Type | Central Air Conditioning |
| Exterior Finish | Aluminum Siding, Brick |
| Foundation Type | Poured Concrete |
| Half Bath Total | 1 |
| Heating Fuel | Natural Gas |
| Heating Type | Forced Air |
| Stories Total | 2 |
| Size Interior | 2486 Sqft |
| Type | House |
| Utility Water | Municipal Water |
Parking
| Attached Garage |
Land
| Access Type | Road Access, Highway Access, Highway Nearby |
| Acreage | No |
| Land Amenities | Beach, Hospital, Marina, Park, Place Of Worship, Schools |
| Sewer | Municipal Sewage System |
| Size Depth | 108 Ft |
| Size Frontage | 63 Ft |
| Size Total Text | Under 1/2 Acre |
| Zoning Description | R2 |
Rooms
| Level | Type | Length | Width | Dimensions |
|---|---|---|---|---|
| Second Level | 4pc Bathroom | 10'8'' x 7'10'' | ||
| Second Level | Bedroom | 10'7'' x 10'5'' | ||
| Second Level | Bedroom | 11'10'' x 11'9'' | ||
| Second Level | Bedroom | 18'9'' x 11'8'' | ||
| Second Level | Full Bathroom | 9'7'' x 8'8'' | ||
| Second Level | Primary Bedroom | 16'8'' x 12'9'' | ||
| Lower Level | Utility Room | 11'0'' x 10'10'' | ||
| Lower Level | Storage | 10'6'' x 5'2'' | ||
| Lower Level | Office | 11'5'' x 10'11'' | ||
| Lower Level | Gym | 18'1'' x 11'4'' | ||
| Lower Level | Bonus Room | 11'11'' x 10'11'' | ||
| Lower Level | Recreation Room | 21'7'' x 18'2'' | ||
| Main Level | Laundry Room | 11'2'' x 7'10'' | ||
| Main Level | 2pc Bathroom | 5'2'' x 4'10'' | ||
| Main Level | Living Room | 14'2'' x 11'0'' | ||
| Main Level | Dining Room | 17'7'' x 11'1'' | ||
| Main Level | Kitchen | 17'11'' x 17'5'' |
https://www.realtor.ca/real-estate/28390767/36-elgin-street-grimsby

