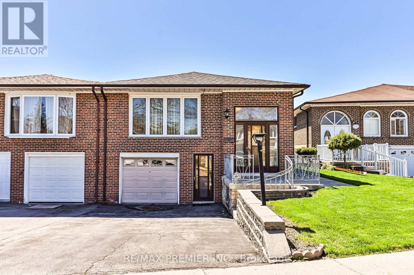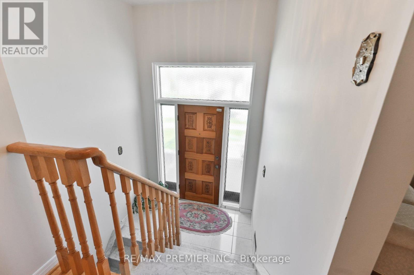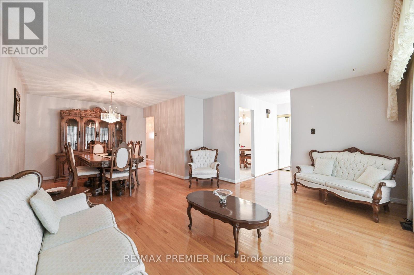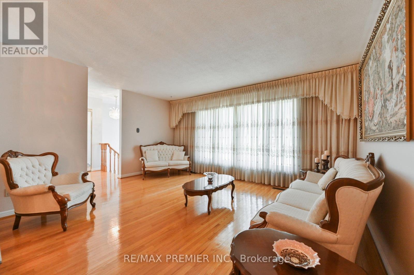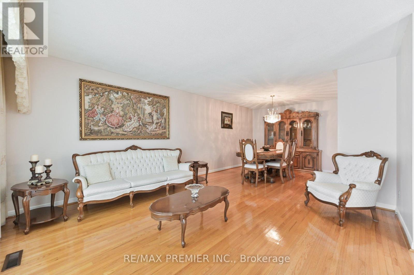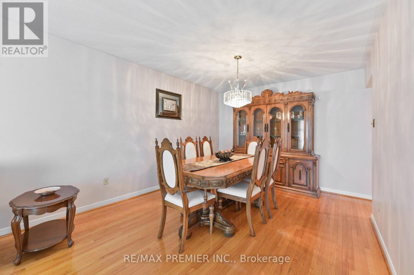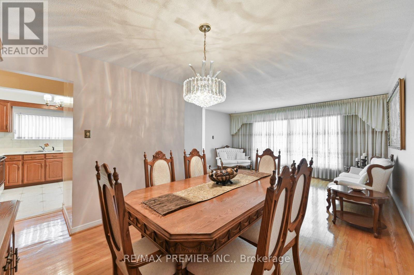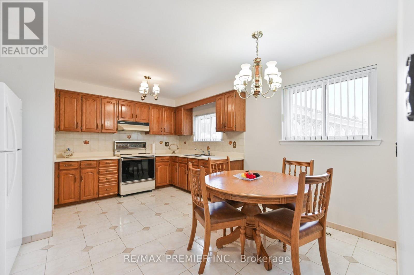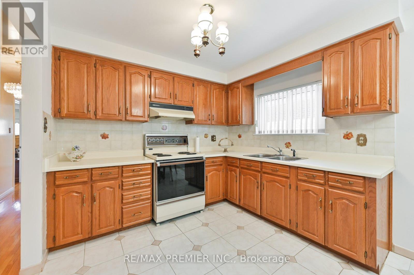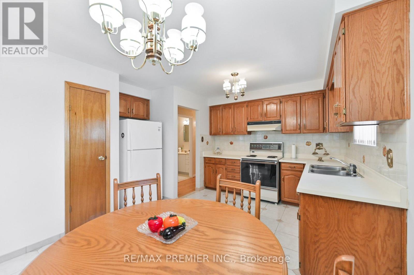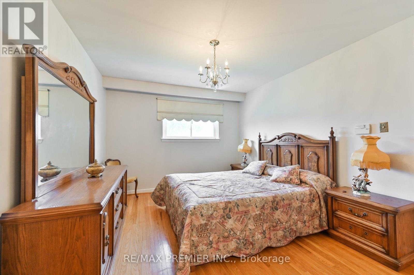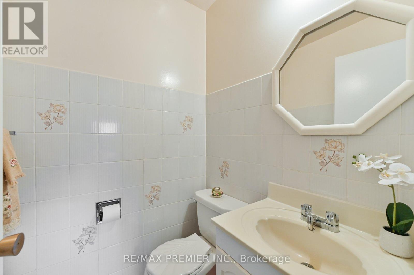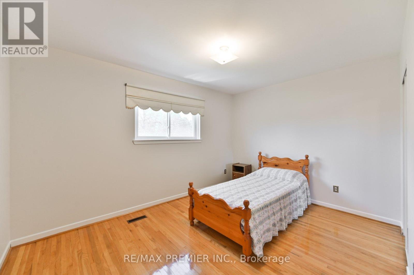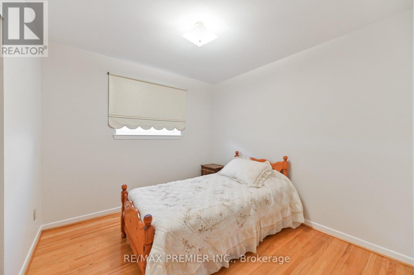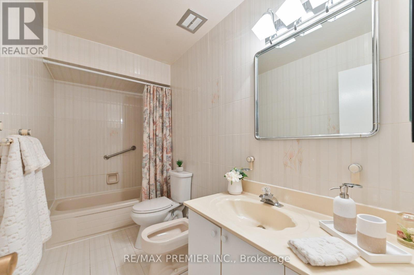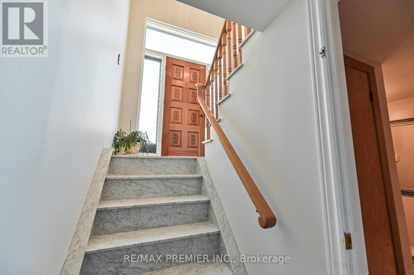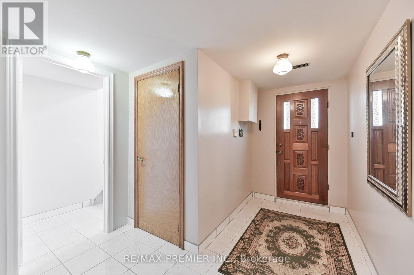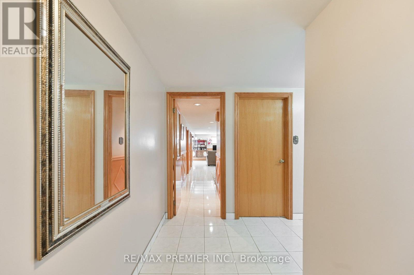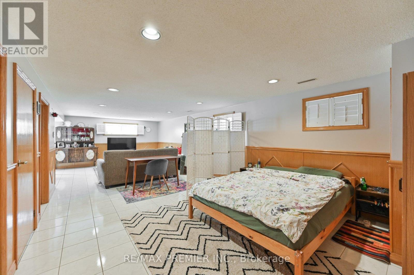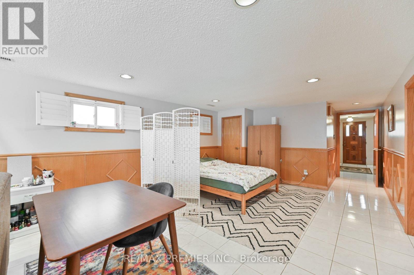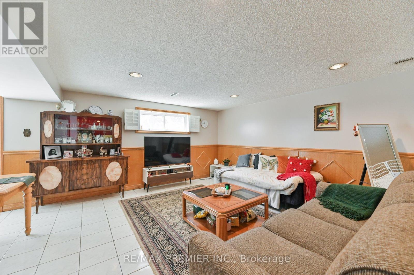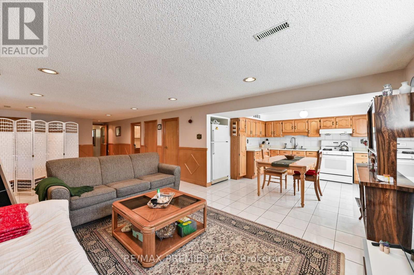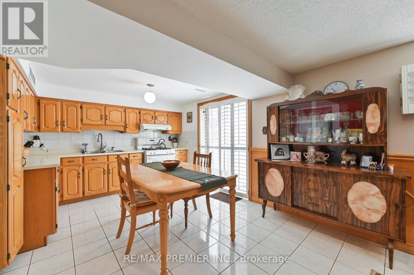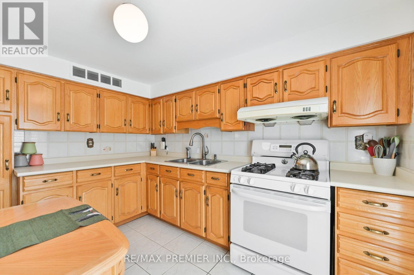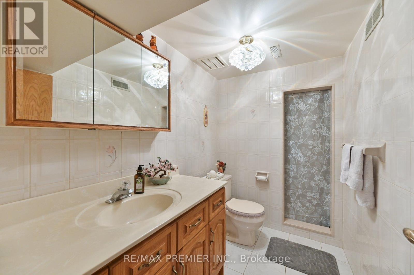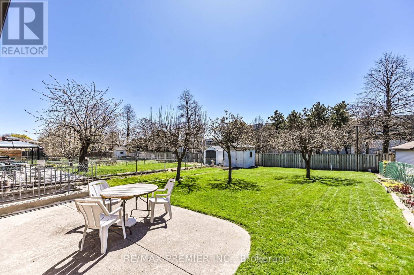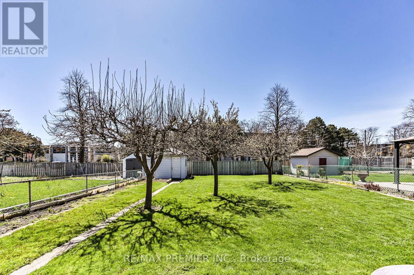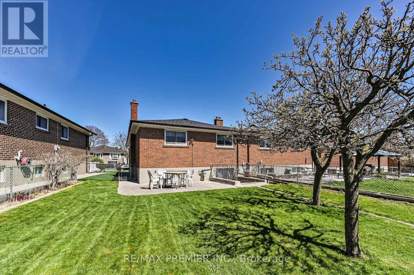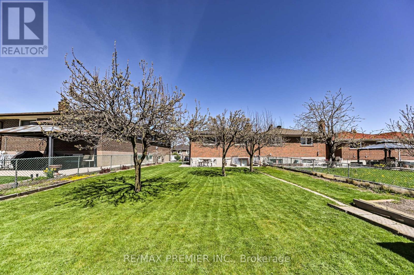3 Bedroom
3 Bathroom
Raised Bungalow
Central Air Conditioning
Forced Air
$1,150,000
Welcome To This Semi-Detached 3 Bedroom All-Brick Raised Bungalow Situated On A Premium Sized Lot. Bright, Sun-Filled & Meticulously Maintained Home Boasts Original Character & Charm And Is Located In The Lovely Family Oriented Community Of Agincourt North. Marble Stair Entrance Leads You To The Main Floor Featuring An Eat-In Kitchen, Open Concept Living Room & Dining Room With Hardwood Floors, 5 Piece Bathroom, & 3 Generous-Sized Bedrooms W/Hardwood Floors. The Primary Bedroom Has A Walk-In Closet & 2 Piece Ensuite. Spacious Finished Basement Has A Separate Entrance & A Walk Up To Yard With Fruit Trees And Garden Shed. Basement Also Features A Full Kitchen, 3 Piece Bath, Enormous Recreation Room, Cold Room, & Laundry Room With Double Sink, Washer & Dryer. Premium Yard Widens In The Rear. Roof Shingles Replaced Approx. 2Yrs Ago. Furnace & Central Air Replaced Approx. 6Yrs Ago. Close Proximity To Malls, Transit Systems & Future Metrolinx Subway Stop, Restaurants, Schools, Parks, Hospital & Hwy 401. **Open House Sunday May 5th 2:00-4:00PM** (id:50787)
Property Details
|
MLS® Number
|
E8280062 |
|
Property Type
|
Single Family |
|
Community Name
|
Agincourt North |
|
Amenities Near By
|
Hospital, Park, Place Of Worship, Public Transit, Schools |
|
Parking Space Total
|
2 |
Building
|
Bathroom Total
|
3 |
|
Bedrooms Above Ground
|
3 |
|
Bedrooms Total
|
3 |
|
Architectural Style
|
Raised Bungalow |
|
Basement Development
|
Finished |
|
Basement Features
|
Separate Entrance, Walk Out |
|
Basement Type
|
N/a (finished) |
|
Construction Style Attachment
|
Semi-detached |
|
Cooling Type
|
Central Air Conditioning |
|
Exterior Finish
|
Brick |
|
Heating Fuel
|
Natural Gas |
|
Heating Type
|
Forced Air |
|
Stories Total
|
1 |
|
Type
|
House |
Parking
Land
|
Acreage
|
No |
|
Land Amenities
|
Hospital, Park, Place Of Worship, Public Transit, Schools |
|
Size Irregular
|
28.07 X 149.28 Ft ; Rr:48.05ft;lt 151.01ft |
|
Size Total Text
|
28.07 X 149.28 Ft ; Rr:48.05ft;lt 151.01ft |
Rooms
| Level |
Type |
Length |
Width |
Dimensions |
|
Basement |
Recreational, Games Room |
9.14 m |
3.96 m |
9.14 m x 3.96 m |
|
Basement |
Kitchen |
3.43 m |
3.35 m |
3.43 m x 3.35 m |
|
Basement |
Laundry Room |
2.84 m |
1.83 m |
2.84 m x 1.83 m |
|
Ground Level |
Living Room |
4.32 m |
4.32 m |
4.32 m x 4.32 m |
|
Ground Level |
Dining Room |
3.28 m |
2.84 m |
3.28 m x 2.84 m |
|
Ground Level |
Kitchen |
3 m |
2.54 m |
3 m x 2.54 m |
|
Ground Level |
Eating Area |
3.28 m |
2.08 m |
3.28 m x 2.08 m |
|
Ground Level |
Primary Bedroom |
4.27 m |
3.33 m |
4.27 m x 3.33 m |
|
Ground Level |
Bedroom 2 |
4.04 m |
3.05 m |
4.04 m x 3.05 m |
|
Ground Level |
Bedroom 3 |
2.92 m |
2.87 m |
2.92 m x 2.87 m |
https://www.realtor.ca/real-estate/26815772/36-broomfield-dr-toronto-agincourt-north

