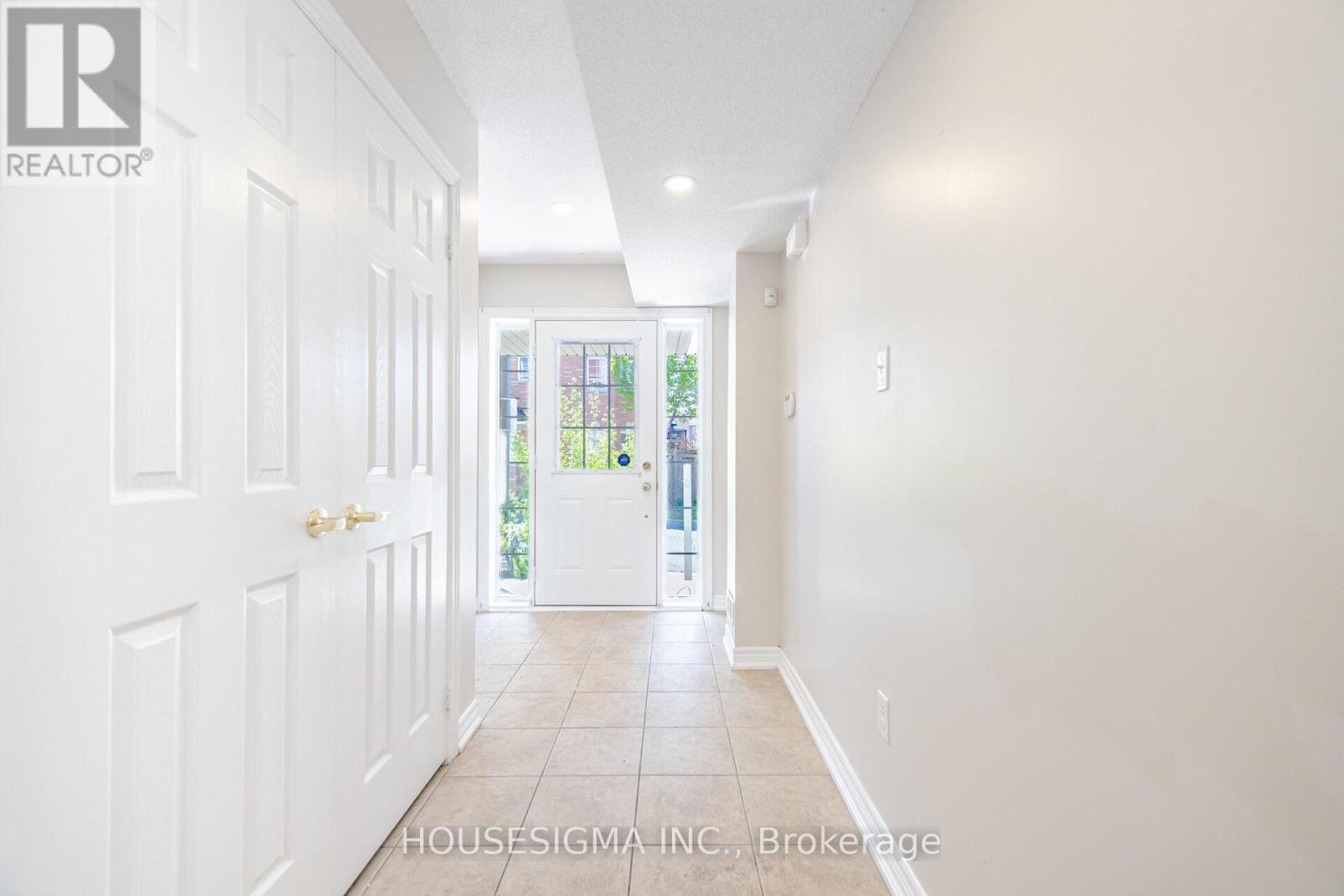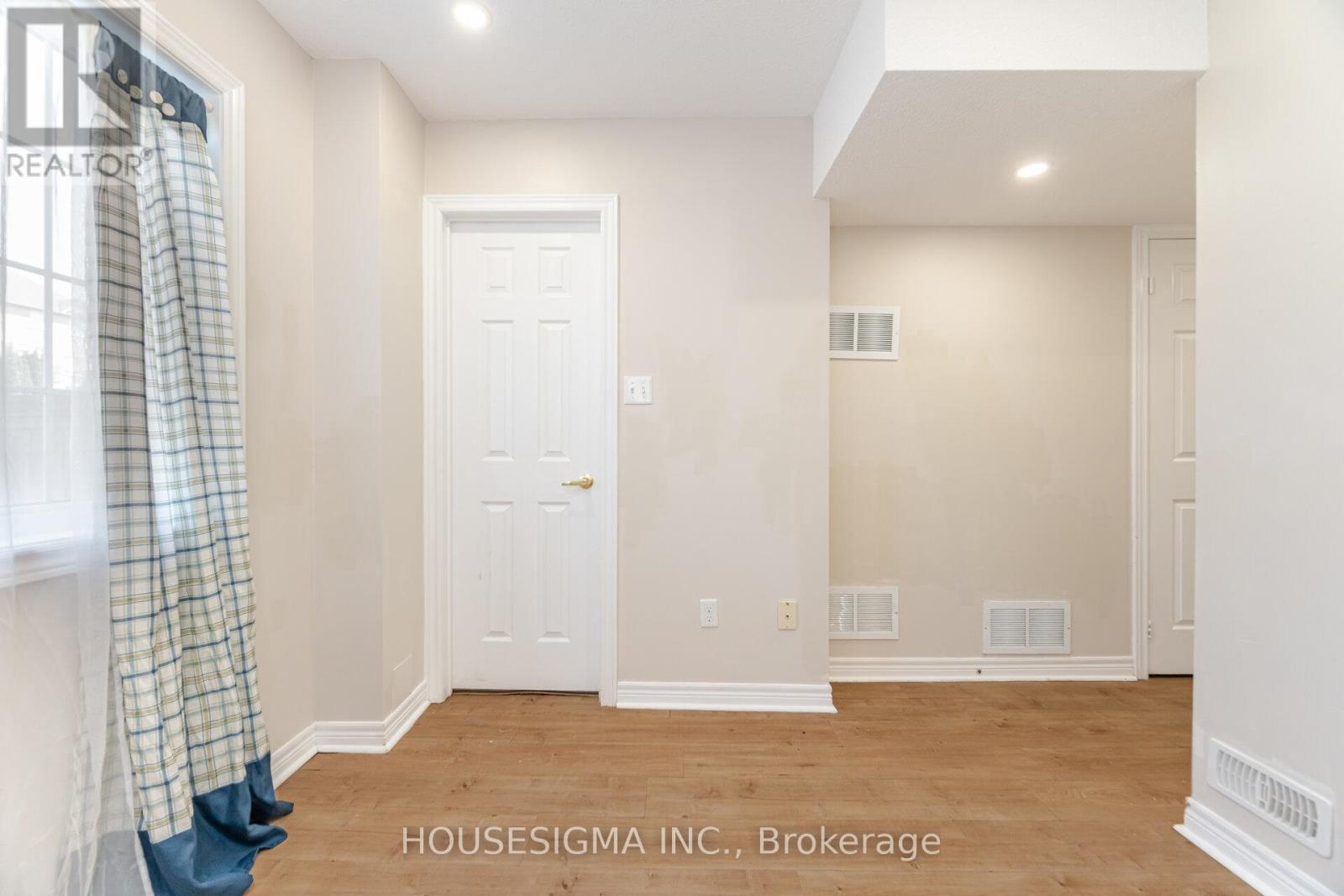4 Bedroom
4 Bathroom
1100 - 1500 sqft
Central Air Conditioning
Forced Air
$899,999Maintenance, Parcel of Tied Land
$87.50 Monthly
Nestled in the highly coveted Steeles and Mavis corridor, this impeccably maintained townhouse offers a seamless fusion of sophistication and practicality. Backing onto open space with no rear neighbours, the home enjoys an added sense of privacy and tranquility. Inside, contemporary charm abounds, enhanced by abundant recessed lighting that brightens every corner with a warm, inviting glow.The versatile ground-floor suite, complete with a private 3-piece ensuite and walk-in closet, presents an ideal option for guests, in-laws, or a home office setup. Upstairs, the expansive open-concept living and dining areas are thoughtfully designed for both entertaining and everyday living, flowing effortlessly onto a private balcony perfect for enjoying peaceful views. A charming Juliette balcony further enhances the sense of space and light.The gourmet kitchen is a chefs delight, showcasing quartz countertops, a custom backsplash, and stylish cabinetrycreating a refined space for culinary creativity.Located in a vibrant, family-friendly neighbourhood, this home is just steps from public transit, top-rated schools, and an array of local conveniences including grocery stores, banks, and dining options.This residence is more than a homeits an exceptional opportunity for those seeking comfort, convenience, and long-term value. Whether you're looking for a spacious family dwelling or an investment with income-generating potential, this rare offering stands out in todays market. (id:50787)
Property Details
|
MLS® Number
|
W12143514 |
|
Property Type
|
Single Family |
|
Community Name
|
Bram West |
|
Parking Space Total
|
2 |
Building
|
Bathroom Total
|
4 |
|
Bedrooms Above Ground
|
3 |
|
Bedrooms Below Ground
|
1 |
|
Bedrooms Total
|
4 |
|
Age
|
6 To 15 Years |
|
Appliances
|
All, Window Coverings |
|
Basement Development
|
Finished |
|
Basement Features
|
Walk Out |
|
Basement Type
|
N/a (finished) |
|
Construction Style Attachment
|
Attached |
|
Cooling Type
|
Central Air Conditioning |
|
Exterior Finish
|
Brick |
|
Flooring Type
|
Laminate, Ceramic |
|
Foundation Type
|
Poured Concrete |
|
Half Bath Total
|
1 |
|
Heating Fuel
|
Natural Gas |
|
Heating Type
|
Forced Air |
|
Stories Total
|
3 |
|
Size Interior
|
1100 - 1500 Sqft |
|
Type
|
Row / Townhouse |
|
Utility Water
|
Municipal Water |
Parking
Land
|
Acreage
|
No |
|
Sewer
|
Sanitary Sewer |
|
Size Depth
|
71 Ft |
|
Size Frontage
|
20 Ft |
|
Size Irregular
|
20 X 71 Ft |
|
Size Total Text
|
20 X 71 Ft |
Rooms
| Level |
Type |
Length |
Width |
Dimensions |
|
Second Level |
Living Room |
5.8 m |
5.61 m |
5.8 m x 5.61 m |
|
Second Level |
Dining Room |
5.8 m |
5.61 m |
5.8 m x 5.61 m |
|
Second Level |
Kitchen |
2.47 m |
3.36 m |
2.47 m x 3.36 m |
|
Second Level |
Eating Area |
3.11 m |
3.36 m |
3.11 m x 3.36 m |
|
Third Level |
Primary Bedroom |
4.21 m |
4.15 m |
4.21 m x 4.15 m |
|
Third Level |
Bedroom 2 |
4.03 m |
2.87 m |
4.03 m x 2.87 m |
|
Third Level |
Bedroom 3 |
3.48 m |
2.87 m |
3.48 m x 2.87 m |
|
Main Level |
Bedroom 4 |
3.05 m |
2.75 m |
3.05 m x 2.75 m |
https://www.realtor.ca/real-estate/28301986/36-arizona-drive-brampton-bram-west-bram-west
















































