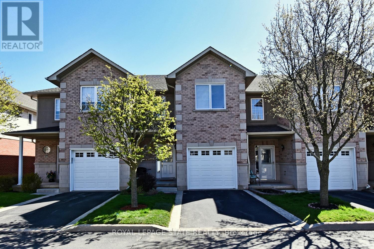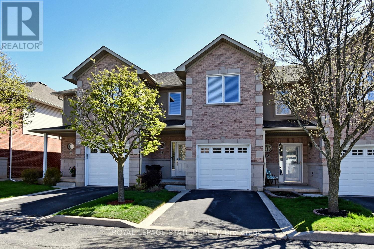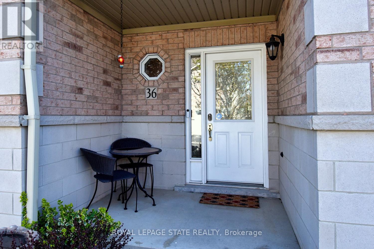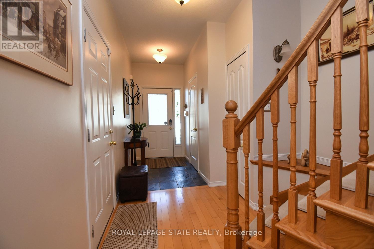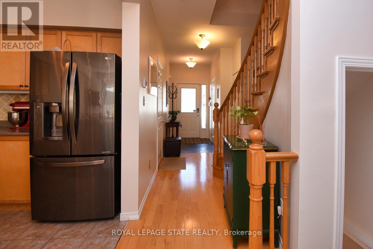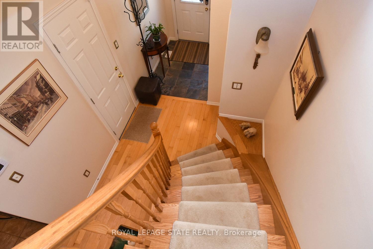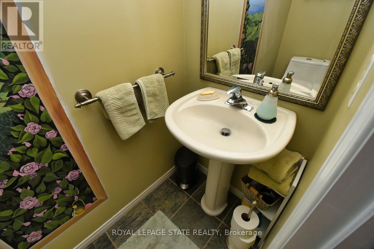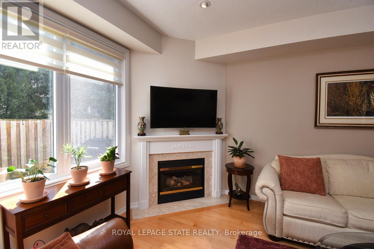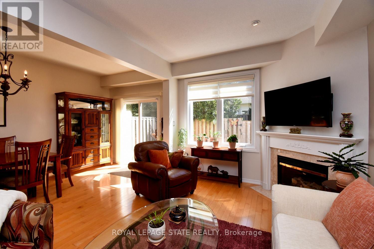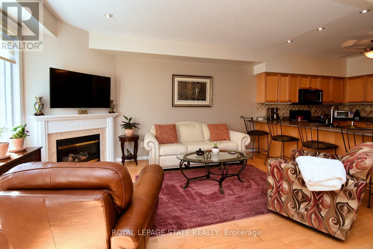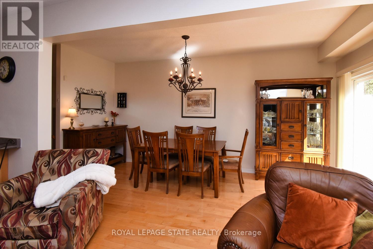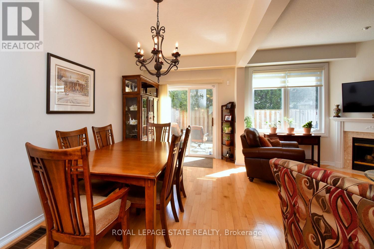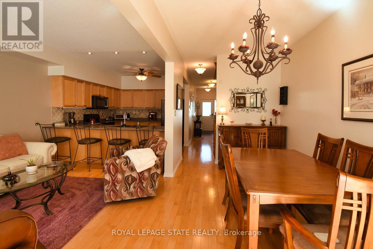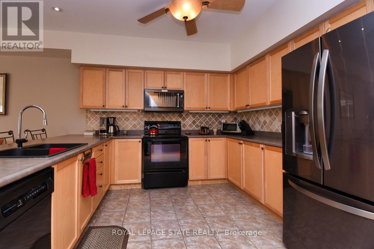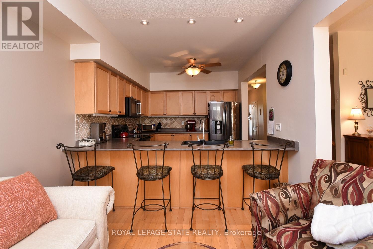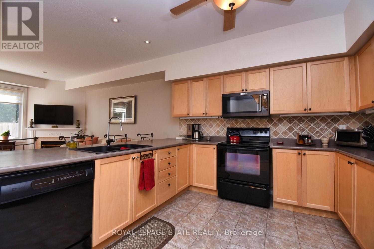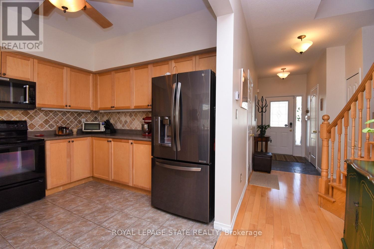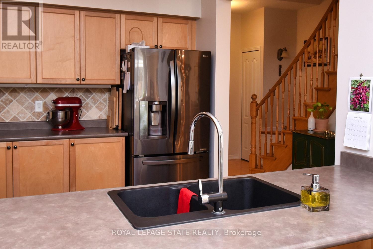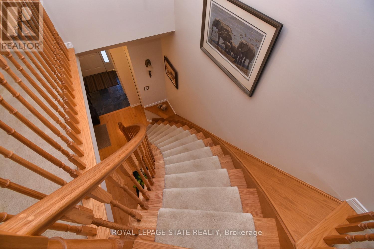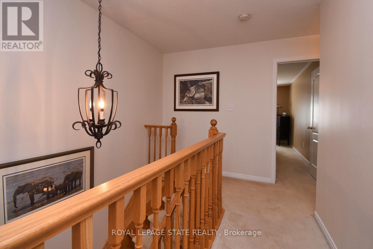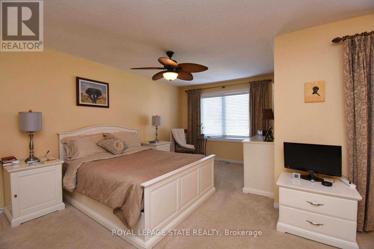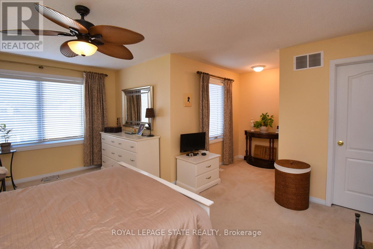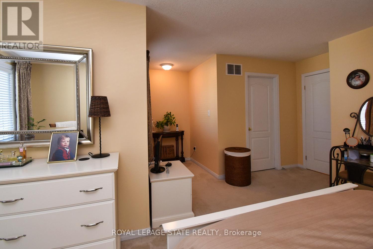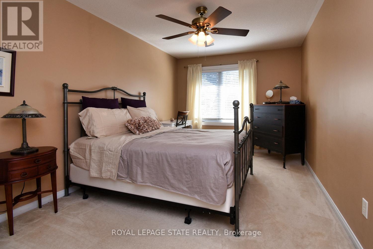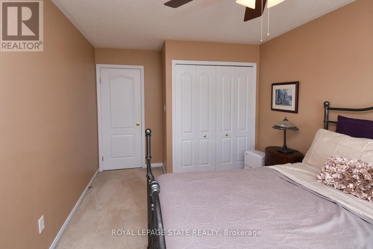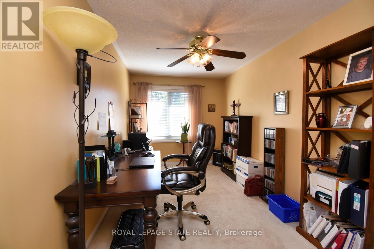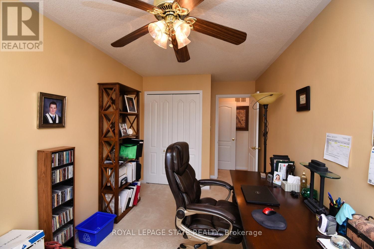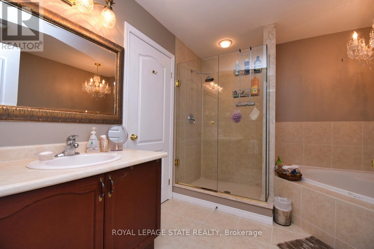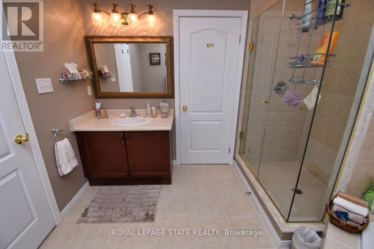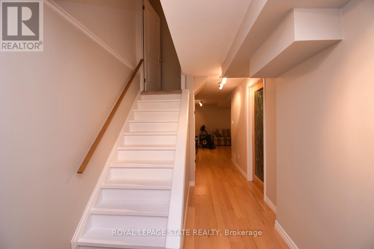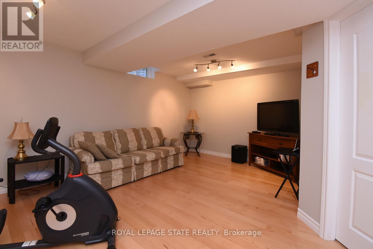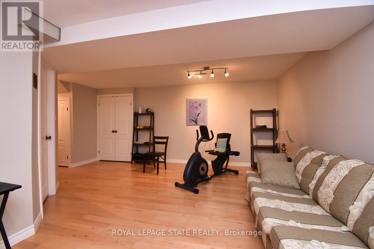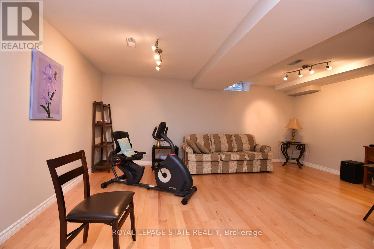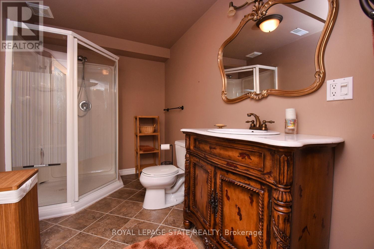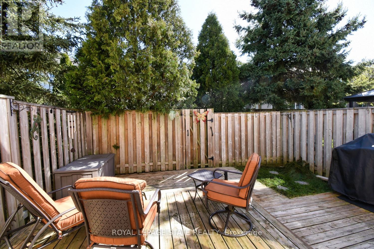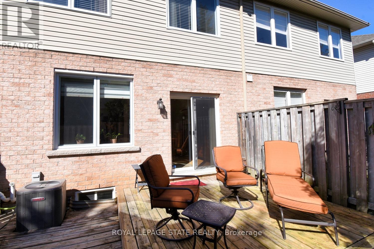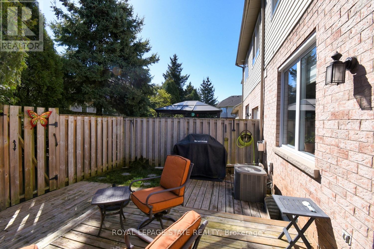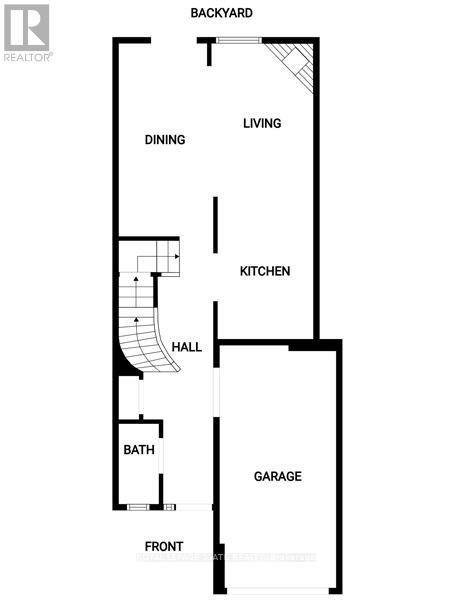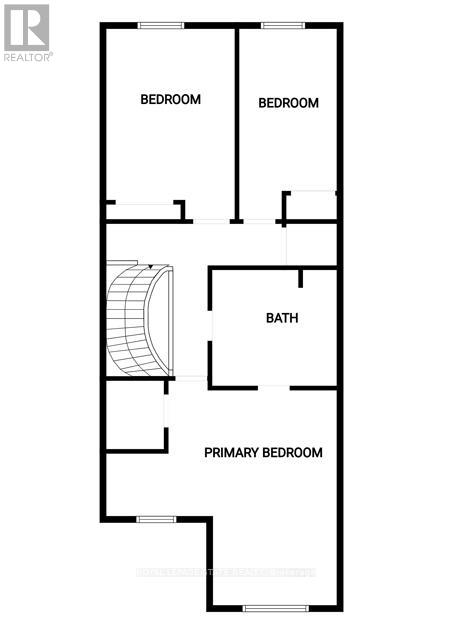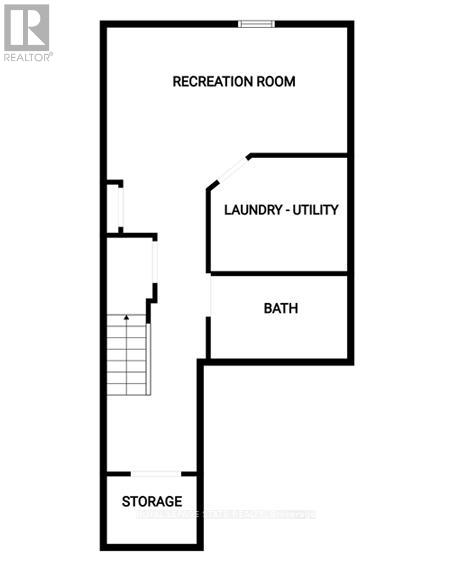3 Bedroom
3 Bathroom
Fireplace
Central Air Conditioning
Forced Air
$778,000Maintenance,
$347 Monthly
Great Ancaster location close to schools, aquatic centre & rec centre but yet nestled in a neighbourhood on a nice quiet street. This 3 bedroom, 2.5 bathroom townhouse has many updates including roof 2016, windows 2023, furnace/central air and humidifier 2022 and attic insulation R60. The main floor has hardwood floors & patio doors leading to a beautiful fenced yard & deck with a gas line hook up for the BBQ. The open concept kitchen has lots of cupboards & counter space, a breakfast bar as well as stainless steel appliances which makes this kitchen a pleasure to cook in. Other features include a 2 pce bathroom on the main floor and a gas fireplace in as-is condition and inside entry from the garage.. The 2nd floor bathroom has a separate soaker tub and shower, a walk in linen closet as well as a walk-in closet in the master bedroom. The basement features a finished rec room & a wonderful 3 piece bathroom. Flexible closing. This is a very well maintained home and shows great. (id:50787)
Property Details
|
MLS® Number
|
X8265192 |
|
Property Type
|
Single Family |
|
Community Name
|
Ancaster |
|
Amenities Near By
|
Schools |
|
Community Features
|
Community Centre |
|
Parking Space Total
|
2 |
Building
|
Bathroom Total
|
3 |
|
Bedrooms Above Ground
|
3 |
|
Bedrooms Total
|
3 |
|
Basement Development
|
Finished |
|
Basement Type
|
Full (finished) |
|
Cooling Type
|
Central Air Conditioning |
|
Exterior Finish
|
Brick, Vinyl Siding |
|
Fireplace Present
|
Yes |
|
Heating Fuel
|
Natural Gas |
|
Heating Type
|
Forced Air |
|
Stories Total
|
2 |
|
Type
|
Row / Townhouse |
Parking
Land
|
Acreage
|
No |
|
Land Amenities
|
Schools |
Rooms
| Level |
Type |
Length |
Width |
Dimensions |
|
Second Level |
Primary Bedroom |
5.74 m |
4.27 m |
5.74 m x 4.27 m |
|
Second Level |
Bedroom 2 |
5.1 m |
3.05 m |
5.1 m x 3.05 m |
|
Second Level |
Bedroom 3 |
5.1 m |
2.59 m |
5.1 m x 2.59 m |
|
Second Level |
Bathroom |
3.05 m |
3.05 m |
3.05 m x 3.05 m |
|
Basement |
Recreational, Games Room |
5.54 m |
4.34 m |
5.54 m x 4.34 m |
|
Basement |
Bathroom |
3.2 m |
1.93 m |
3.2 m x 1.93 m |
|
Basement |
Laundry Room |
3.3 m |
2.64 m |
3.3 m x 2.64 m |
|
Main Level |
Living Room |
4.72 m |
3.15 m |
4.72 m x 3.15 m |
|
Main Level |
Dining Room |
5.41 m |
2.64 m |
5.41 m x 2.64 m |
|
Main Level |
Kitchen |
3.6 m |
3.3 m |
3.6 m x 3.3 m |
|
Main Level |
Bathroom |
0.89 m |
2.08 m |
0.89 m x 2.08 m |
|
Main Level |
Foyer |
6.86 m |
1.78 m |
6.86 m x 1.78 m |
https://www.realtor.ca/real-estate/26794091/36-81-valridge-dr-hamilton-ancaster

