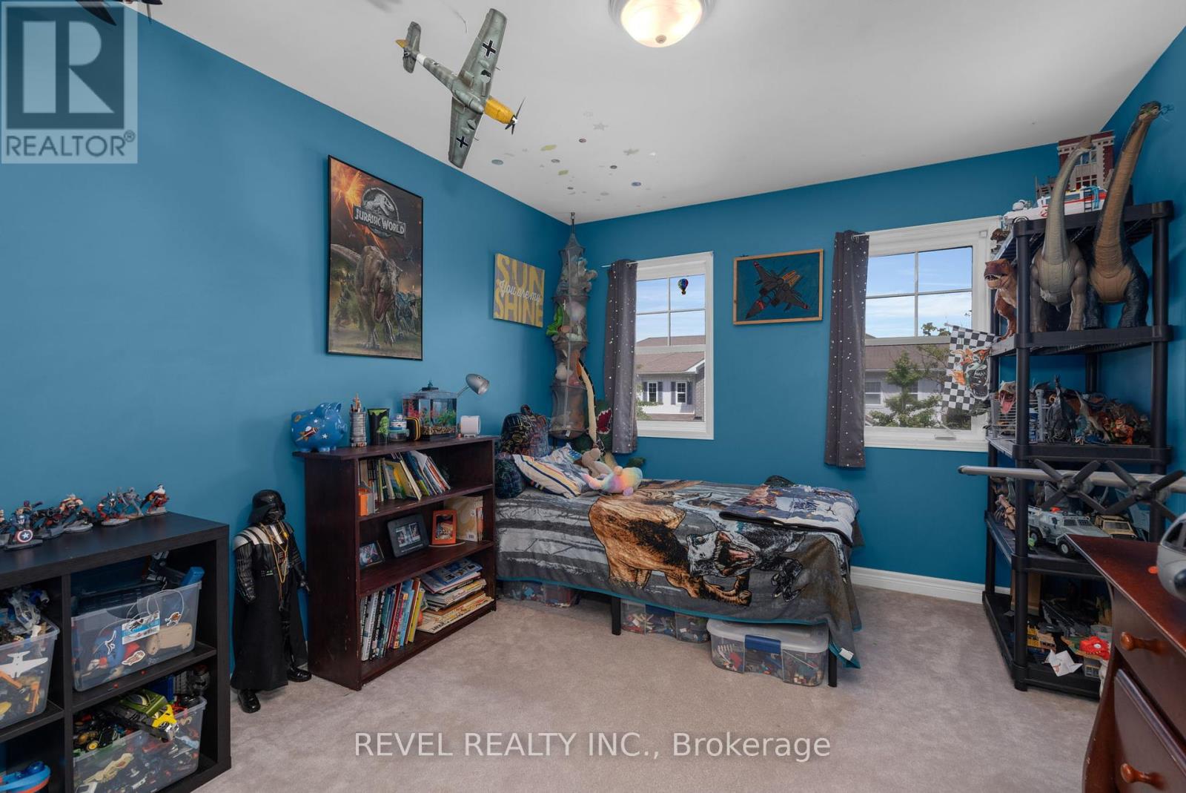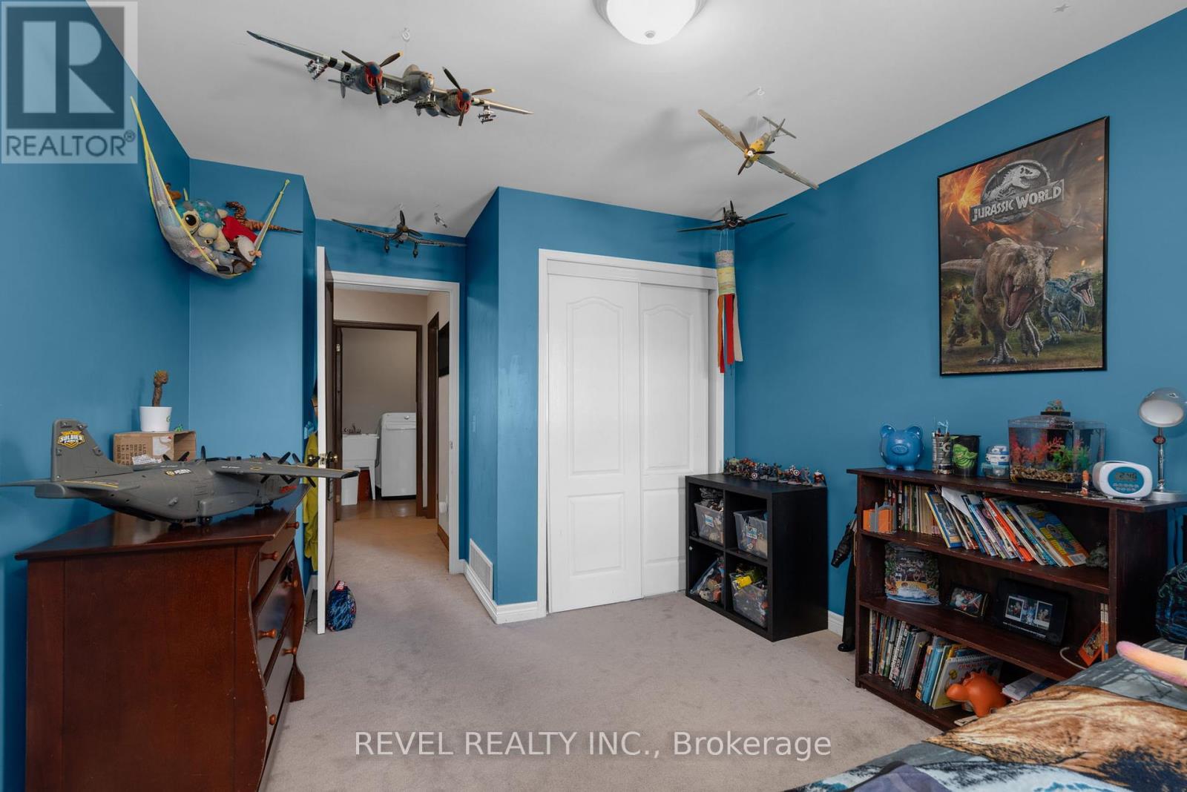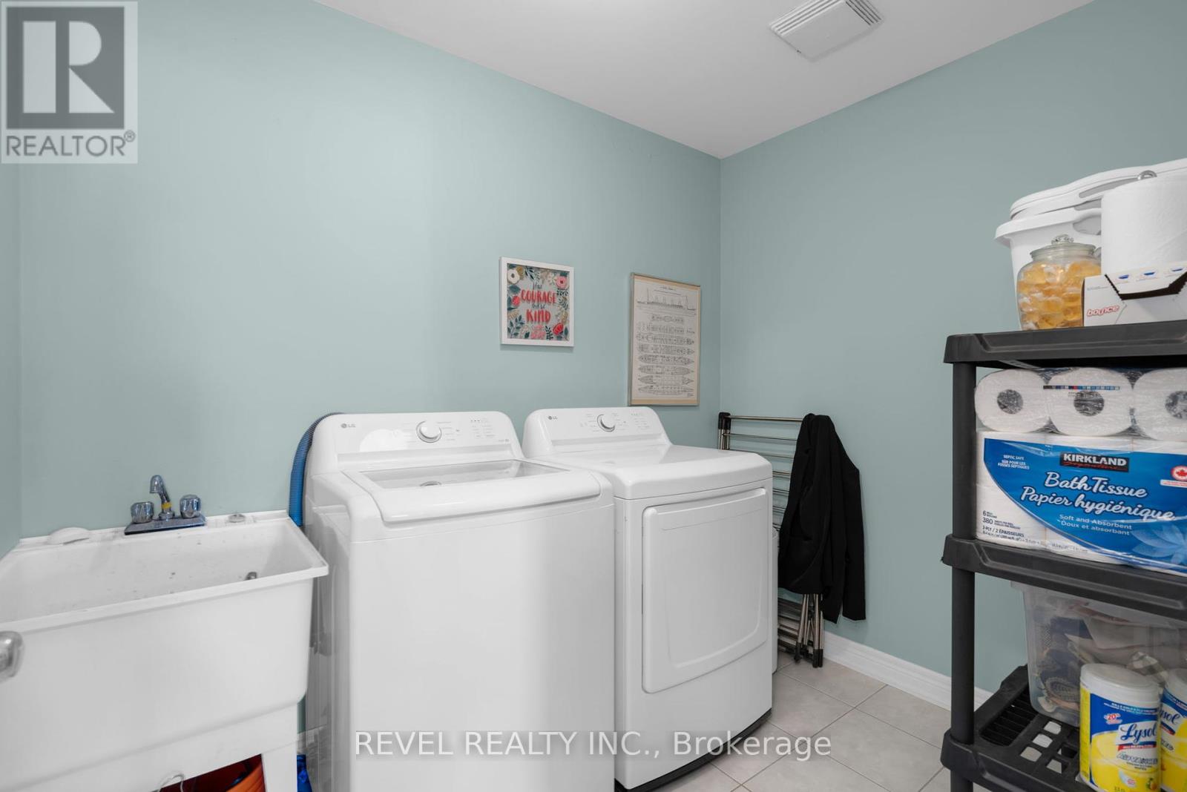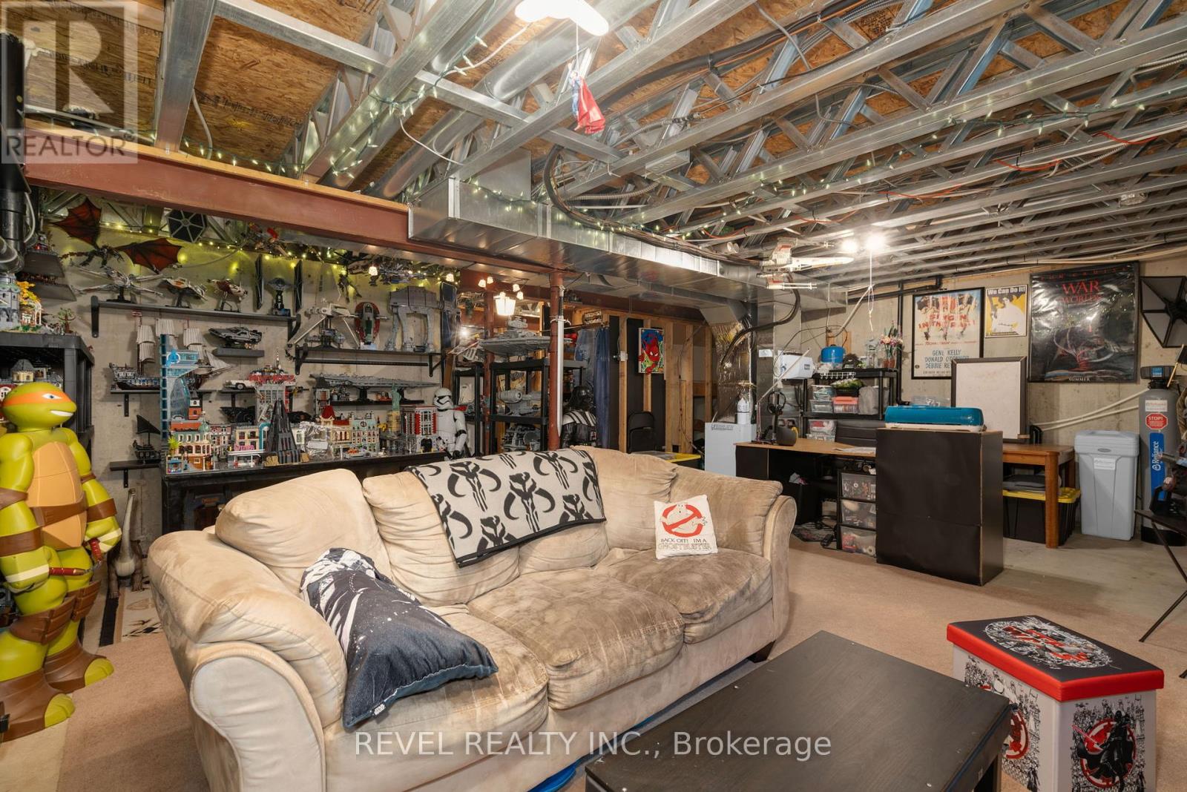36 - 800 West Ridge Boulevard Orillia, Ontario L3V 0A1
$599,900Maintenance, Parcel of Tied Land
$103.35 Monthly
Maintenance, Parcel of Tied Land
$103.35 MonthlyWelcome to this spacious and modern three-bedroom, three-bathroom townhome located in the vibrant community of Orillia in the West Ridge community. Nestled in a private and secure community, this stunning property offers a fully fenced yard, providing you with the perfect balance of privacy and convenience. With over 1700 square feet of beautifully finished living space, this home offers a comfortable and functional layout that will exceed your expectations. The main floor boasts an open-concept design, allowing for seamless flow between the living, dining, and kitchen areas. The abundance of natural light creates an inviting and warm atmosphere throughout. Upstairs, you will find three spacious bedrooms, each offering a peaceful retreat for rest and relaxation. The primary bedroom features a private ensuite bathroom. The additional two bedrooms are generously sized and share a well-appointed bathroom, ensuring comfort and convenience for everyone in the household, not to mention the second-floor laundry room.Outside, the fully fenced yard offers a private and secure space for outdoor activities and entertaining guests. Enjoy the freedom to create your own outdoor space, whether it be a tranquil garden or a space for children to play.Located in a desirable community, this townhome is conveniently close to all amenities. From shopping centers to restaurants, schools, and recreational facilities, everything you need is just a short distance away. Enjoy the convenience of modern living while being surrounded by the natural beauty and tranquility of Orillia. (id:50787)
Property Details
| MLS® Number | S9004016 |
| Property Type | Single Family |
| Community Name | Orillia |
| Equipment Type | Water Heater |
| Parking Space Total | 2 |
| Rental Equipment Type | Water Heater |
Building
| Bathroom Total | 3 |
| Bedrooms Above Ground | 3 |
| Bedrooms Total | 3 |
| Amenities | Fireplace(s) |
| Appliances | Garage Door Opener Remote(s), Dryer, Refrigerator, Stove, Washer |
| Basement Type | Full |
| Construction Style Attachment | Attached |
| Cooling Type | Central Air Conditioning |
| Exterior Finish | Brick, Vinyl Siding |
| Fireplace Present | Yes |
| Fireplace Total | 1 |
| Foundation Type | Concrete, Poured Concrete |
| Half Bath Total | 1 |
| Heating Fuel | Natural Gas |
| Heating Type | Forced Air |
| Stories Total | 2 |
| Type | Row / Townhouse |
| Utility Water | Municipal Water |
Parking
| Attached Garage |
Land
| Acreage | No |
| Sewer | Sanitary Sewer |
| Size Depth | 89 Ft |
| Size Frontage | 23 Ft |
| Size Irregular | 23.91 X 89.11 Ft |
| Size Total Text | 23.91 X 89.11 Ft|under 1/2 Acre |
Rooms
| Level | Type | Length | Width | Dimensions |
|---|---|---|---|---|
| Second Level | Primary Bedroom | 4.29 m | 5.33 m | 4.29 m x 5.33 m |
| Second Level | Bedroom | 3.68 m | 4.04 m | 3.68 m x 4.04 m |
| Second Level | Bedroom | 3.1 m | 4.29 m | 3.1 m x 4.29 m |
| Second Level | Bathroom | Measurements not available | ||
| Second Level | Laundry Room | 2.64 m | 1.88 m | 2.64 m x 1.88 m |
| Main Level | Living Room | 3.68 m | 4.01 m | 3.68 m x 4.01 m |
| Main Level | Family Room | 4.19 m | 4.24 m | 4.19 m x 4.24 m |
| Main Level | Kitchen | 2.74 m | 2.69 m | 2.74 m x 2.69 m |
| Main Level | Dining Room | 2.82 m | 2.54 m | 2.82 m x 2.54 m |
https://www.realtor.ca/real-estate/27111042/36-800-west-ridge-boulevard-orillia-orillia






























