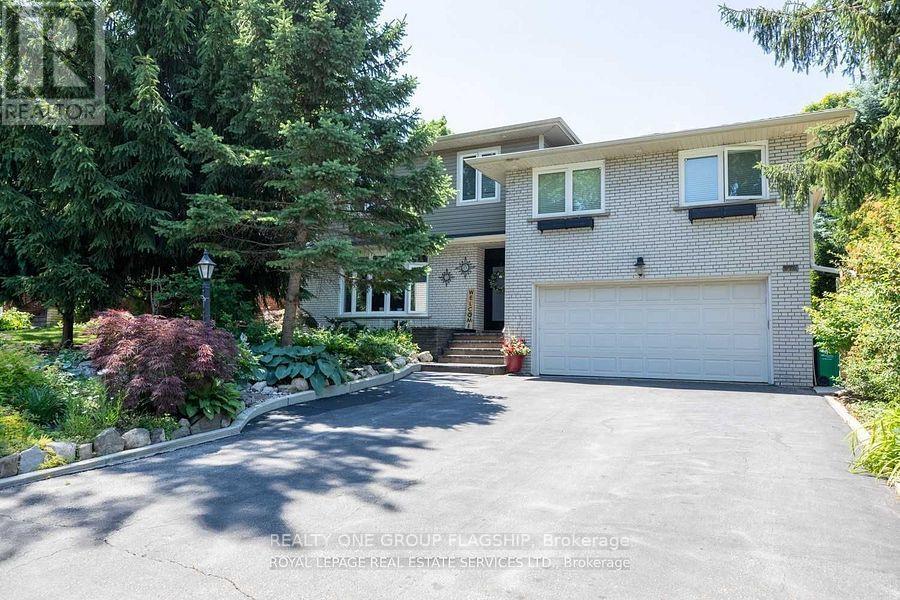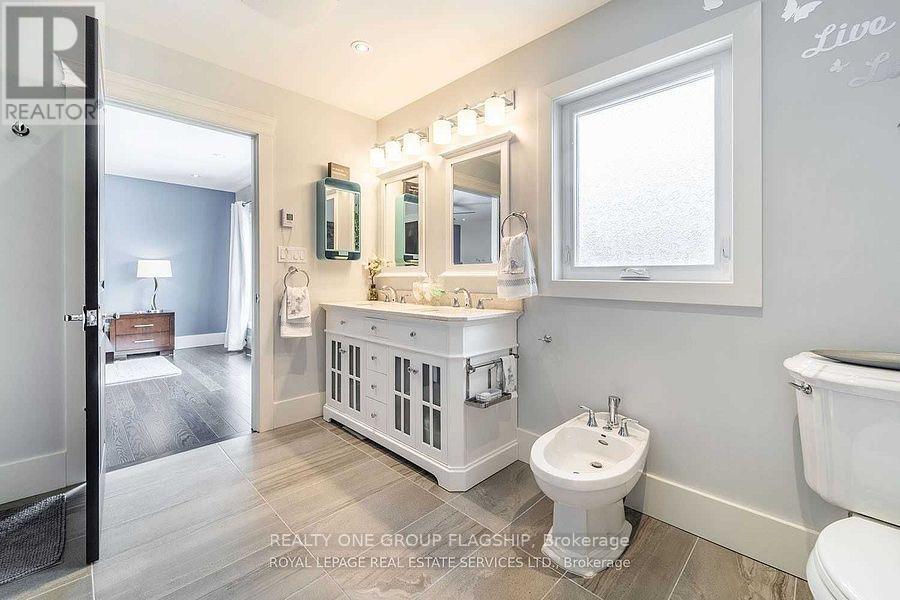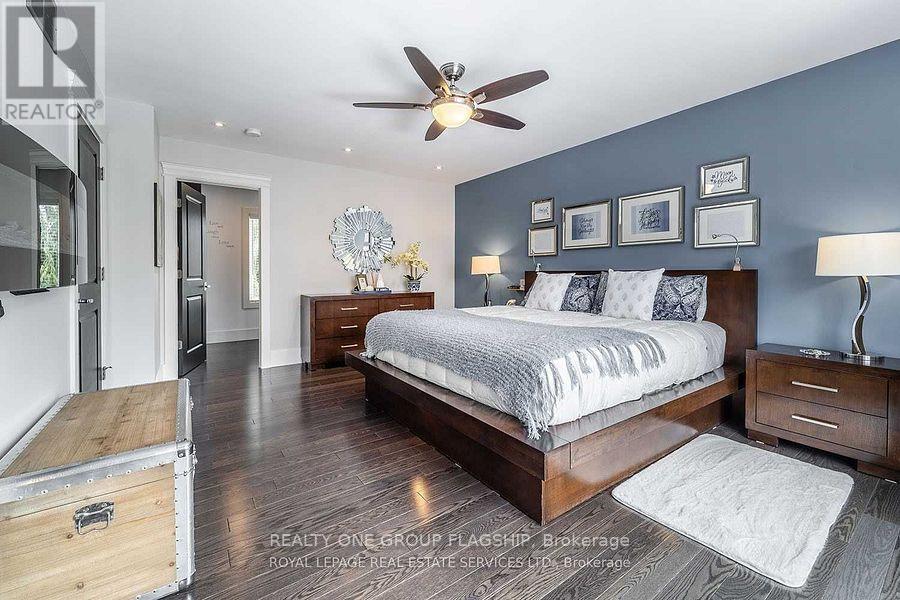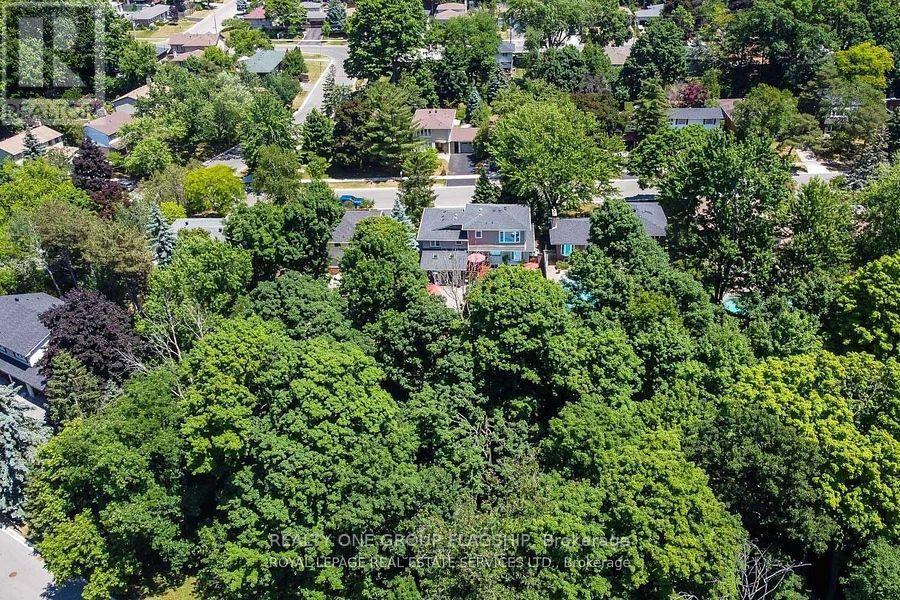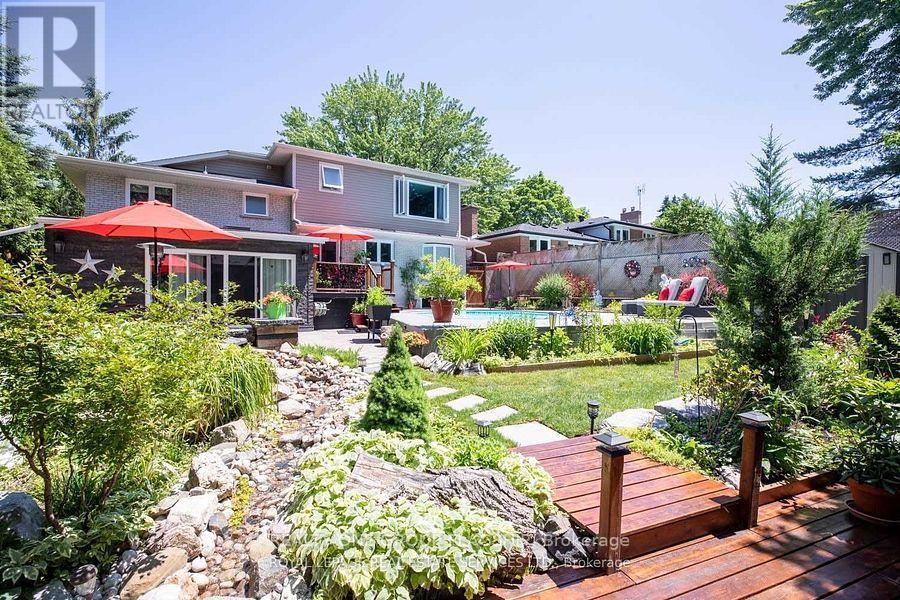4 Bedroom
3 Bathroom
Fireplace
Inground Pool
Central Air Conditioning
Forced Air
$6,999 Monthly
Fully Furnished ,remarkable family home nestled alongside a serene ravine with direct access to scenic walking trails, offering a "Muskoka" experience right in the city. This extensively updated property has been professionally furnished by a designer, with all furniture included in the rental, allowing for a seamless move-in experience. The homes open-concept main floor features expansive windows that flood the space with natural light and provide access to a private deck, ideal for entertaining or relaxation. The upper level showcases a luxurious primary suite with floor-to-ceiling windows framing picturesque ravine views, a spacious walk-in closet, a spa-inspired ensuite, and a private home office for uninterrupted productivity. The intermediate level includes 2 spacious bed, with W/I closets, a modern 4-piece bath a cozy Family four-season room with a fireplace opens onto a patio, offering year-round enjoyment, imagine your family gathered around the pool in the secluded backyard private oasis within the city (id:50787)
Property Details
|
MLS® Number
|
W12020369 |
|
Property Type
|
Single Family |
|
Community Name
|
Erin Mills |
|
Features
|
In Suite Laundry |
|
Parking Space Total
|
6 |
|
Pool Type
|
Inground Pool |
Building
|
Bathroom Total
|
3 |
|
Bedrooms Above Ground
|
4 |
|
Bedrooms Total
|
4 |
|
Appliances
|
Dishwasher, Dryer, Furniture, Garage Door Opener, Range, Stove, Washer, Refrigerator |
|
Basement Development
|
Finished |
|
Basement Type
|
N/a (finished) |
|
Construction Style Attachment
|
Detached |
|
Construction Style Split Level
|
Sidesplit |
|
Cooling Type
|
Central Air Conditioning |
|
Exterior Finish
|
Brick |
|
Fireplace Present
|
Yes |
|
Flooring Type
|
Hardwood |
|
Foundation Type
|
Concrete |
|
Heating Fuel
|
Natural Gas |
|
Heating Type
|
Forced Air |
|
Type
|
House |
|
Utility Water
|
Municipal Water |
Parking
Land
|
Acreage
|
No |
|
Sewer
|
Sanitary Sewer |
|
Size Depth
|
150 Ft |
|
Size Frontage
|
60 Ft |
|
Size Irregular
|
60 X 150 Ft |
|
Size Total Text
|
60 X 150 Ft |
Rooms
| Level |
Type |
Length |
Width |
Dimensions |
|
Second Level |
Primary Bedroom |
5.33 m |
3.89 m |
5.33 m x 3.89 m |
|
Basement |
Recreational, Games Room |
8.76 m |
3.8 m |
8.76 m x 3.8 m |
|
Lower Level |
Family Room |
5.51 m |
4.09 m |
5.51 m x 4.09 m |
|
Main Level |
Living Room |
12.53 m |
19.29 m |
12.53 m x 19.29 m |
|
Main Level |
Dining Room |
2.97 m |
2.82 m |
2.97 m x 2.82 m |
|
Main Level |
Kitchen |
5.12 m |
2.97 m |
5.12 m x 2.97 m |
|
In Between |
Bedroom 2 |
2.77 m |
1.81 m |
2.77 m x 1.81 m |
|
In Between |
Bedroom 3 |
5.11 m |
2.96 m |
5.11 m x 2.96 m |
https://www.realtor.ca/real-estate/28027298/3594-gallager-drive-mississauga-erin-mills-erin-mills

