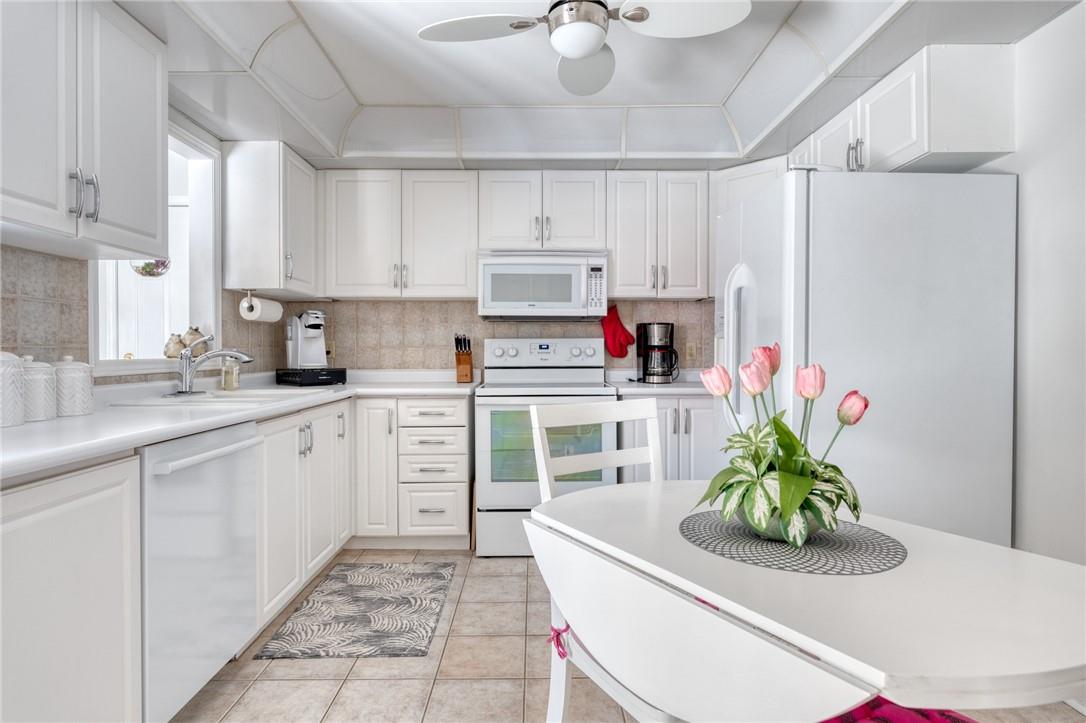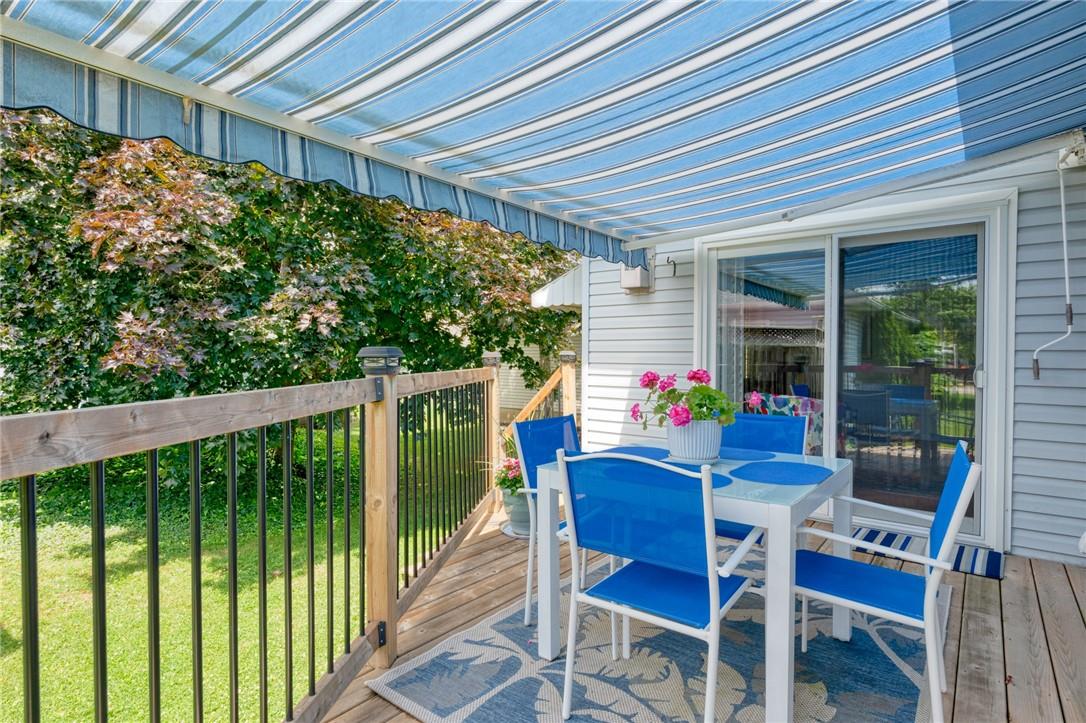289-597-1980
infolivingplus@gmail.com
358 Silverbirch Boulevard Glanbrook, Ontario L0R 1W0
2 Bedroom
2 Bathroom
1215 sqft
Bungalow
Fireplace
Outdoor Pool
Central Air Conditioning
Forced Air
$699,900Maintenance,
$675 Monthly
Maintenance,
$675 MonthlyWelcome to Villages of Glancaster! This wonderful, safe adult lifestyle community has it all. Community center with tons of activities and more. This two bedroom, two bathroom townhome has been maintained well and is finished nicely. The attached garage with inside entry to your home allows you to stay out of the elements. Numerous updates that include new front porch, two gas fireplaces and room to entertain. Call me today to view! (id:50787)
Property Details
| MLS® Number | H4198841 |
| Property Type | Single Family |
| Amenities Near By | Public Transit, Recreation, Schools |
| Community Features | Quiet Area, Community Centre |
| Equipment Type | Water Heater |
| Features | Park Setting, Park/reserve, Level, Automatic Garage Door Opener |
| Parking Space Total | 2 |
| Pool Type | Outdoor Pool |
| Rental Equipment Type | Water Heater |
Building
| Bathroom Total | 2 |
| Bedrooms Above Ground | 2 |
| Bedrooms Total | 2 |
| Amenities | Exercise Centre, Party Room |
| Appliances | Dishwasher, Dryer, Refrigerator, Stove, Washer, Window Coverings |
| Architectural Style | Bungalow |
| Basement Development | Unfinished |
| Basement Type | Full (unfinished) |
| Constructed Date | 1990 |
| Construction Style Attachment | Detached |
| Cooling Type | Central Air Conditioning |
| Exterior Finish | Metal, Vinyl Siding |
| Fireplace Fuel | Gas |
| Fireplace Present | Yes |
| Fireplace Type | Other - See Remarks |
| Foundation Type | Poured Concrete |
| Heating Fuel | Natural Gas |
| Heating Type | Forced Air |
| Stories Total | 1 |
| Size Exterior | 1215 Sqft |
| Size Interior | 1215 Sqft |
| Utility Water | Municipal Water |
Parking
| Attached Garage | |
| Interlocked |
Land
| Acreage | No |
| Land Amenities | Public Transit, Recreation, Schools |
| Sewer | Municipal Sewage System |
| Size Irregular | Common Element |
| Size Total Text | Common Element|under 1/2 Acre |
Rooms
| Level | Type | Length | Width | Dimensions |
|---|---|---|---|---|
| Basement | Other | Measurements not available | ||
| Ground Level | Laundry Room | Measurements not available | ||
| Ground Level | Sunroom | 10' 9'' x 15' 9'' | ||
| Ground Level | Eat In Kitchen | 10' 11'' x 14' 0'' | ||
| Ground Level | 3pc Ensuite Bath | Measurements not available | ||
| Ground Level | Primary Bedroom | 13' 4'' x 13' 6'' | ||
| Ground Level | 4pc Bathroom | Measurements not available | ||
| Ground Level | Bedroom | 8' 11'' x 10' 2'' | ||
| Ground Level | Living Room/dining Room | 14' 0'' x 20' 8'' | ||
| Ground Level | Foyer | Measurements not available |
https://www.realtor.ca/real-estate/27110869/358-silverbirch-boulevard-glanbrook


































