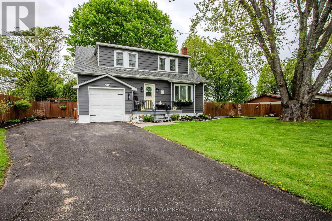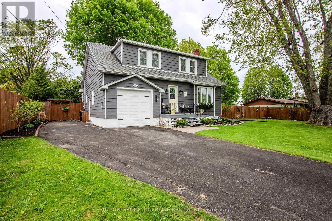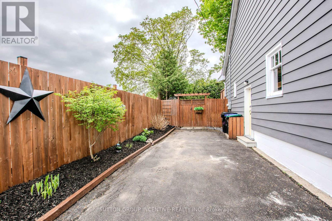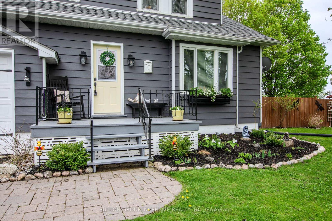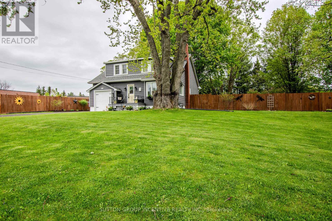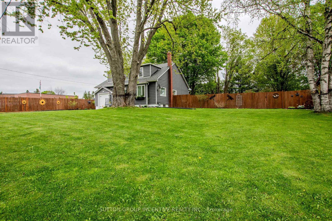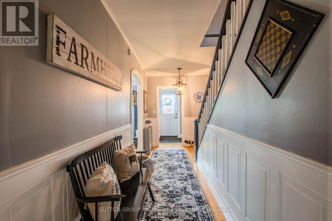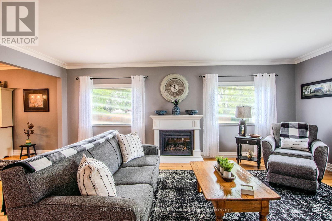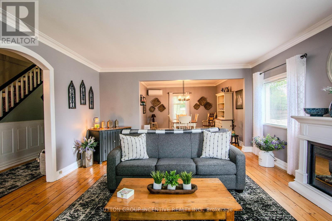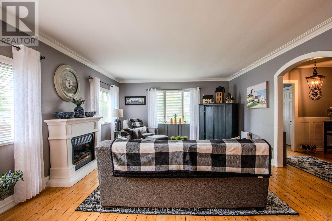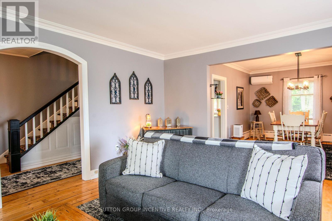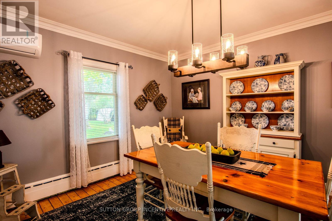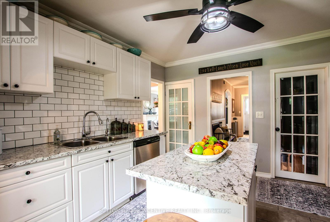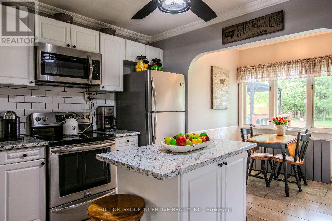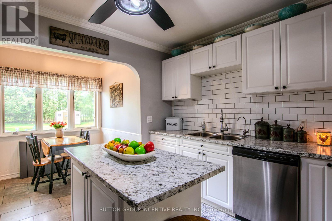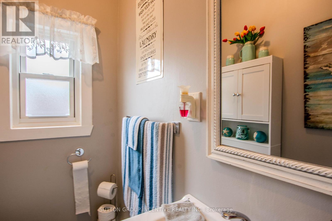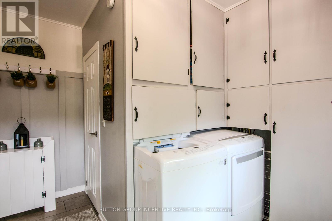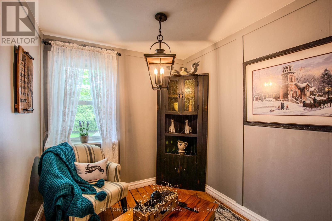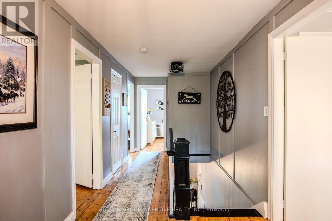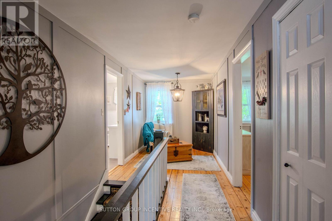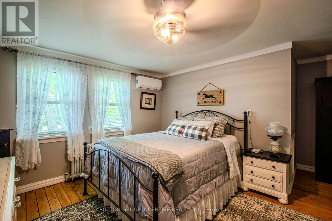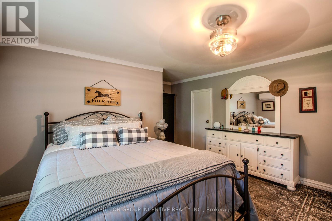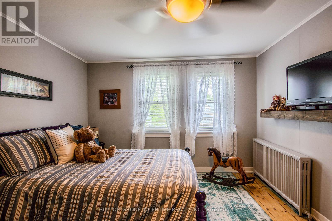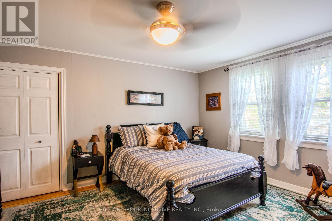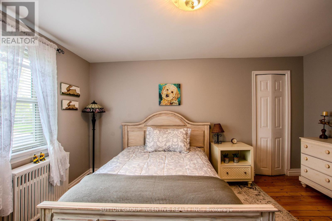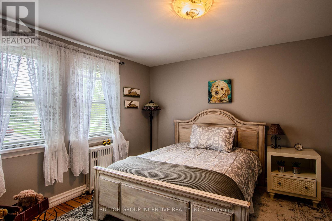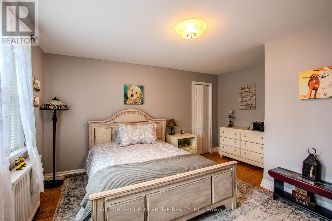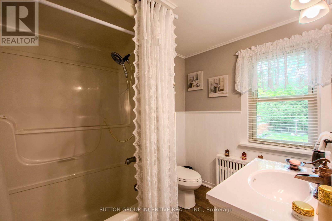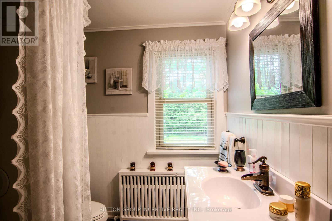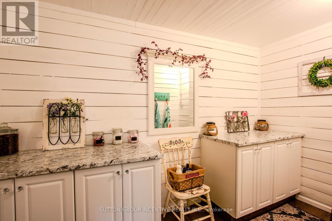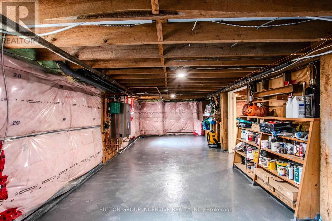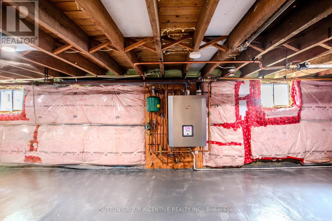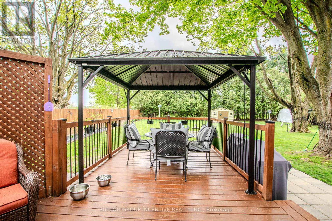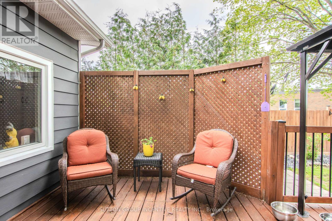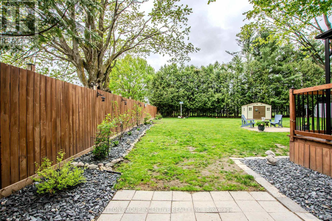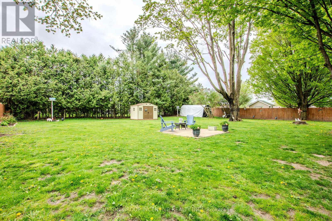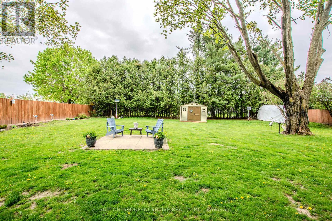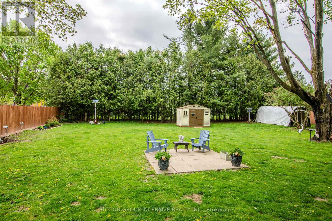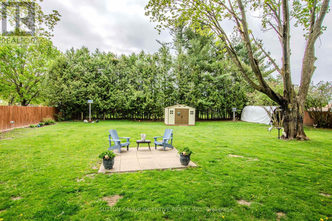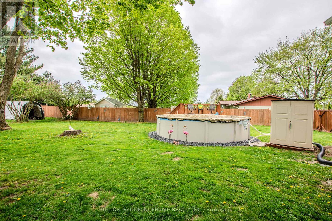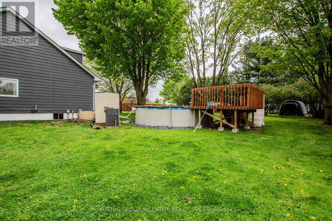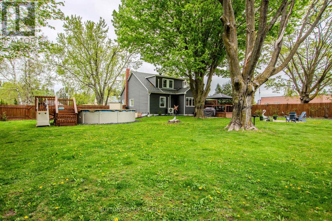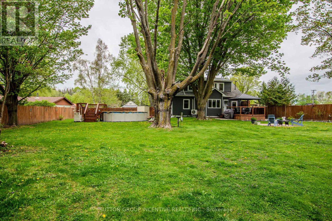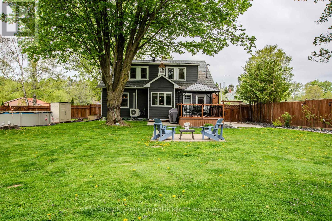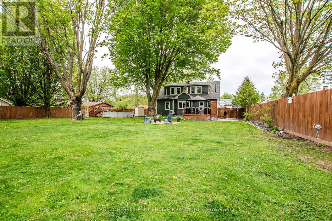3 Bedroom
2 Bathroom
1500 - 2000 sqft
Above Ground Pool
Wall Unit
Radiant Heat
Landscaped
$759,800
Not only is it a "Doll House" it is "larger than appears" on almost 1/2 Acre. Located in Quaint Village of "Lafontaine". Literally steps to school. Just move in. Not a thing to do! Fully Fenced yard. Newer Above Ground Pool with gas heater, steps & 10X8.5 apx Deck. 23x13 apx Rear Deck off Mud/Laundry room with Privacy Fence. Main Floor Living Room & Formal Dining Room with Crown Molding & refinished Wood Floors. Newer Kitchen with Breakfast E/I Area & Pantry. Newer Main Floor 2pc in Mudroom. Rear Primary Bedroom & 2 Other Great Size Bedrooms. Updated 4pc with Dressing Room (use to be sitting room). Basement with R/R Area, Utility Room, Sump pump/Storage Room. lovingly renovated over the last 5 years. Updates include $18K Water Radiant Furnace & Hot Water on Demand, Heat Pump for A/C Upper/Main Floor Wall Units, Shingles 22, Water Softener 23, Shed 24, Basement windows & insulated/spray foamed, Attic Insulation 21, Updated Electrical Panel, Outside of Home & Inside Painted. Past renos-Updated Garage Door. Generac Whole Home System. Lots of Parking!! Low tax rate under $2500/yr includes flat water fee for 2025. Water usage fee starts in 27. (id:50787)
Property Details
|
MLS® Number
|
S12156873 |
|
Property Type
|
Single Family |
|
Community Name
|
Lafontaine |
|
Features
|
Paved Yard |
|
Parking Space Total
|
6 |
|
Pool Type
|
Above Ground Pool |
|
Structure
|
Deck |
Building
|
Bathroom Total
|
2 |
|
Bedrooms Above Ground
|
3 |
|
Bedrooms Total
|
3 |
|
Age
|
51 To 99 Years |
|
Appliances
|
Water Softener, Water Heater - Tankless, All, Window Coverings |
|
Basement Type
|
Full |
|
Construction Status
|
Insulation Upgraded |
|
Construction Style Attachment
|
Detached |
|
Cooling Type
|
Wall Unit |
|
Exterior Finish
|
Aluminum Siding |
|
Flooring Type
|
Wood, Laminate |
|
Foundation Type
|
Block |
|
Half Bath Total
|
1 |
|
Heating Fuel
|
Natural Gas |
|
Heating Type
|
Radiant Heat |
|
Stories Total
|
2 |
|
Size Interior
|
1500 - 2000 Sqft |
|
Type
|
House |
|
Utility Water
|
Municipal Water |
Parking
Land
|
Acreage
|
No |
|
Fence Type
|
Fully Fenced |
|
Landscape Features
|
Landscaped |
|
Sewer
|
Septic System |
|
Size Depth
|
208 Ft |
|
Size Frontage
|
104 Ft |
|
Size Irregular
|
104 X 208 Ft |
|
Size Total Text
|
104 X 208 Ft |
|
Zoning Description
|
R1 |
Rooms
| Level |
Type |
Length |
Width |
Dimensions |
|
Second Level |
Primary Bedroom |
4.17 m |
3.42 m |
4.17 m x 3.42 m |
|
Second Level |
Bedroom |
4.23 m |
4.15 m |
4.23 m x 4.15 m |
|
Second Level |
Bedroom |
4.17 m |
3.42 m |
4.17 m x 3.42 m |
|
Second Level |
Sitting Room |
2.87 m |
2.25 m |
2.87 m x 2.25 m |
|
Basement |
Other |
4.9 m |
3.3 m |
4.9 m x 3.3 m |
|
Basement |
Recreational, Games Room |
7.14 m |
3.8 m |
7.14 m x 3.8 m |
|
Basement |
Utility Room |
10.55 m |
3.54 m |
10.55 m x 3.54 m |
|
Main Level |
Living Room |
6.12 m |
4.16 m |
6.12 m x 4.16 m |
|
Main Level |
Dining Room |
4.08 m |
3.6 m |
4.08 m x 3.6 m |
|
Main Level |
Kitchen |
4.8 m |
3.6 m |
4.8 m x 3.6 m |
|
Main Level |
Mud Room |
3.4 m |
2.65 m |
3.4 m x 2.65 m |
https://www.realtor.ca/real-estate/28331157/357-lafontaine-road-w-tiny-lafontaine-lafontaine

