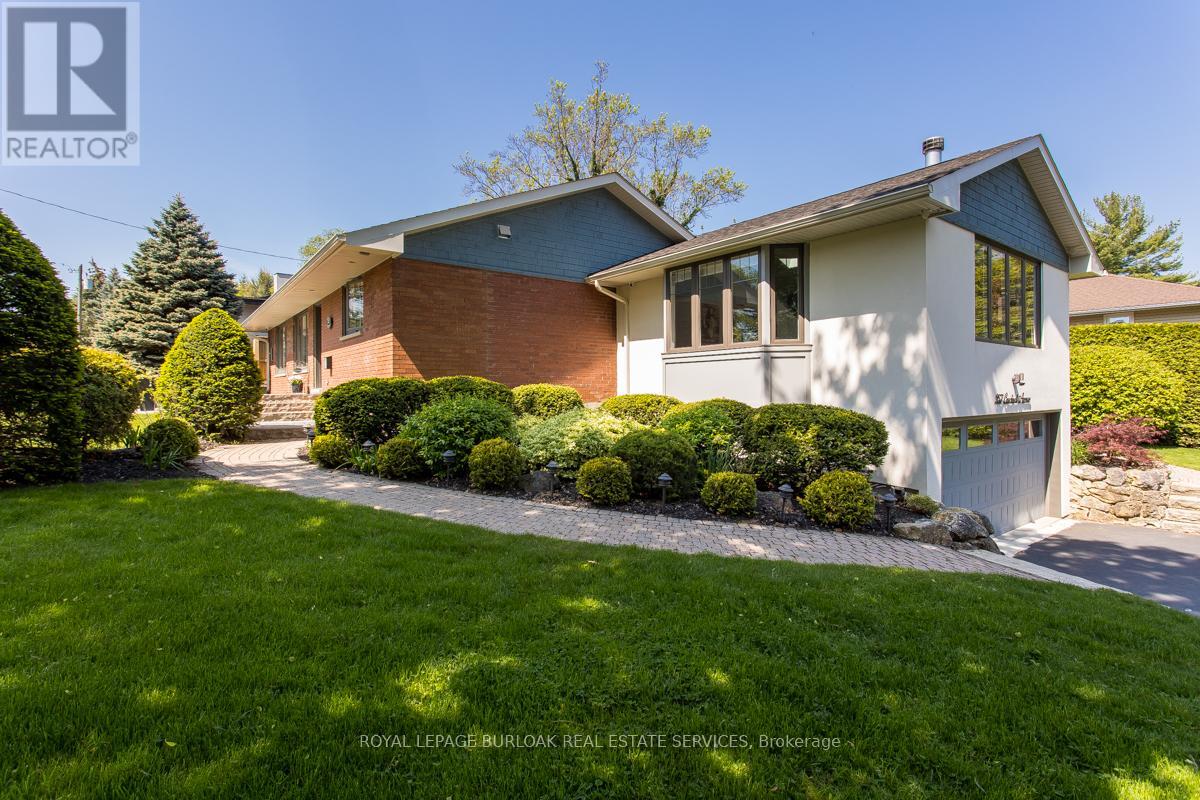4 Bedroom
2 Bathroom
Bungalow
Fireplace
Central Air Conditioning
Forced Air
$1,899,900
Fully renovated dream home in the heart of Aldershot! Perfectly situated kitty-corner to the Burlington Golf & CC. Walk to lake, golf course, parks & mins to amenities & hwy. 2978 SF of total finished living space w beautiful curb appeal & professional landscaping ('22/'23). Welcoming entrance with built-in storage & office. Engineered hardwood throughout w heated bathroom floors. Stunning eat-in kitchen w Crisal custom cabinetry, Thermador SS appliances, oversized island, granite counters & garden door leading to private, fully fenced backyard w stone patio, mature trees & pergola. The (20) great rm addition feat vaulted ceilings, wood-burning FP, built-in cabinetry & view of surrounding wildlife. Main floor incl 3 bedrooms & 3PC bath.The finished LL incl hardwood floors, billiards rm, family room, bedroom, 4PC bath & accessible to heated garage. Easily convert LL to in-law suite. EXTRAS: Roof(20), whole-home speaker system, security, irrigation & 200amp service. Move right in! (id:50787)
Property Details
|
MLS® Number
|
W8353396 |
|
Property Type
|
Single Family |
|
Community Name
|
LaSalle |
|
Amenities Near By
|
Marina, Park |
|
Parking Space Total
|
6 |
Building
|
Bathroom Total
|
2 |
|
Bedrooms Above Ground
|
3 |
|
Bedrooms Below Ground
|
1 |
|
Bedrooms Total
|
4 |
|
Architectural Style
|
Bungalow |
|
Basement Development
|
Finished |
|
Basement Type
|
Full (finished) |
|
Construction Style Attachment
|
Detached |
|
Cooling Type
|
Central Air Conditioning |
|
Exterior Finish
|
Brick, Stucco |
|
Fireplace Present
|
Yes |
|
Foundation Type
|
Block |
|
Heating Fuel
|
Natural Gas |
|
Heating Type
|
Forced Air |
|
Stories Total
|
1 |
|
Type
|
House |
|
Utility Water
|
Municipal Water |
Parking
Land
|
Acreage
|
No |
|
Land Amenities
|
Marina, Park |
|
Sewer
|
Sanitary Sewer |
|
Size Irregular
|
107.67 X 107.67 Ft |
|
Size Total Text
|
107.67 X 107.67 Ft|under 1/2 Acre |
|
Surface Water
|
Lake/pond |
Rooms
| Level |
Type |
Length |
Width |
Dimensions |
|
Lower Level |
Recreational, Games Room |
6.52 m |
3.93 m |
6.52 m x 3.93 m |
|
Lower Level |
Games Room |
5.02 m |
8.17 m |
5.02 m x 8.17 m |
|
Lower Level |
Bedroom 4 |
3.73 m |
4.11 m |
3.73 m x 4.11 m |
|
Lower Level |
Laundry Room |
2.74 m |
2.87 m |
2.74 m x 2.87 m |
|
Main Level |
Kitchen |
7.62 m |
9.59 m |
7.62 m x 9.59 m |
|
Main Level |
Family Room |
7.08 m |
5.79 m |
7.08 m x 5.79 m |
|
Main Level |
Dining Room |
7.62 m |
3.58 m |
7.62 m x 3.58 m |
|
Main Level |
Primary Bedroom |
9.03 m |
4.49 m |
9.03 m x 4.49 m |
|
Main Level |
Bedroom 2 |
4.03 m |
3.58 m |
4.03 m x 3.58 m |
|
Main Level |
Bedroom 3 |
3.2 m |
2.71 m |
3.2 m x 2.71 m |
https://www.realtor.ca/real-estate/26916361/357-cardinal-avenue-burlington-lasalle










































